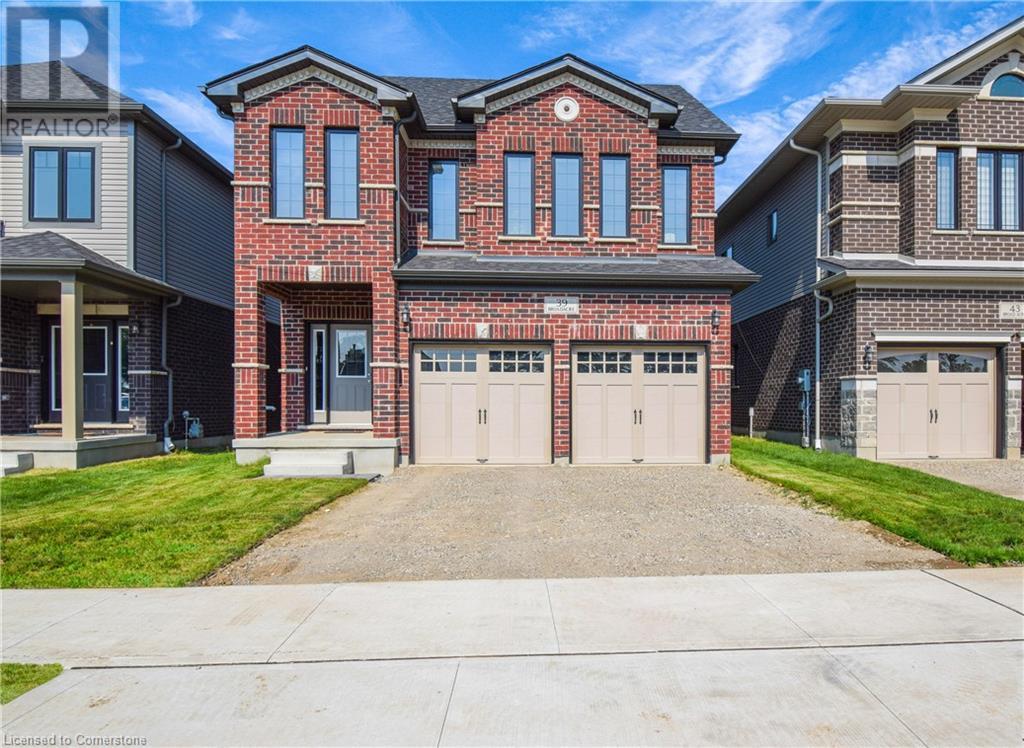- Home
- Services
- Homes For Sale Property Listings
- Neighbourhood
- Reviews
- Downloads
- Blog
- Contact
- Trusted Partners
39 Broadacre Drive Kitchener, Ontario N2R 0S5
6 Bedroom
5 Bathroom
3639 sqft
2 Level
Central Air Conditioning
Forced Air
$1,399,000
Welcome to the epitome of luxury living! This exquisite property offers over 3600+ sqft of living space complemented by 4 Bdrm and 4 Bath. The builder-finished basement is a true standout, featuring a family room +2 Bdrm + 4pc Bath , and a convenient rough-in for a second kitchen and laundry - ideal for use as a separate apartment or in-law suite. Nestled on a premium lookout lot, this home showcases a custom gourmet kitchen with stunning quartz countertops, a chic backsplash, and a generously sized island. The kitchen's focal point is the spacious walk-in pantry, providing abundant storage for culinary delights. Enhancing the home's allure is the hardwood flooring that runs seamlessly throughout the main floor, exuding elegance at every turn. The property boasts upgraded oak stairways and an added convenience of an electric car charger, catering to modern needs and desires. Steps from the RBJ Schlegel park and the New Kitchener Indoor Sports Complex, Making it a must - see ! (id:58671)
Property Details
| MLS® Number | 40644390 |
| Property Type | Single Family |
| AmenitiesNearBy | Hospital, Park, Place Of Worship, Schools |
| CommunityFeatures | Community Centre |
| EquipmentType | Water Heater |
| Features | Sump Pump, Automatic Garage Door Opener, In-law Suite |
| ParkingSpaceTotal | 4 |
| RentalEquipmentType | Water Heater |
Building
| BathroomTotal | 5 |
| BedroomsAboveGround | 4 |
| BedroomsBelowGround | 2 |
| BedroomsTotal | 6 |
| Appliances | Dishwasher, Dryer, Microwave, Refrigerator, Washer, Hood Fan, Window Coverings, Garage Door Opener |
| ArchitecturalStyle | 2 Level |
| BasementDevelopment | Finished |
| BasementType | Full (finished) |
| ConstructedDate | 2023 |
| ConstructionStyleAttachment | Detached |
| CoolingType | Central Air Conditioning |
| ExteriorFinish | Brick, Vinyl Siding |
| FireProtection | Smoke Detectors |
| HalfBathTotal | 1 |
| HeatingFuel | Natural Gas |
| HeatingType | Forced Air |
| StoriesTotal | 2 |
| SizeInterior | 3639 Sqft |
| Type | House |
| UtilityWater | Municipal Water |
Parking
| Attached Garage |
Land
| AccessType | Road Access, Highway Access, Highway Nearby |
| Acreage | No |
| LandAmenities | Hospital, Park, Place Of Worship, Schools |
| Sewer | Municipal Sewage System |
| SizeDepth | 105 Ft |
| SizeFrontage | 36 Ft |
| SizeTotalText | Under 1/2 Acre |
| ZoningDescription | Residential |
Rooms
| Level | Type | Length | Width | Dimensions |
|---|---|---|---|---|
| Second Level | 4pc Bathroom | Measurements not available | ||
| Second Level | Bedroom | 13'4'' x 10'0'' | ||
| Second Level | Bedroom | 14'9'' x 13'5'' | ||
| Second Level | 4pc Bathroom | Measurements not available | ||
| Second Level | Bedroom | 12'3'' x 10'3'' | ||
| Second Level | 5pc Bathroom | Measurements not available | ||
| Second Level | Primary Bedroom | 15'6'' x 14'5'' | ||
| Basement | Bedroom | 14'0'' x 8'5'' | ||
| Basement | Bedroom | 11'1'' x 11'0'' | ||
| Basement | 4pc Bathroom | Measurements not available | ||
| Basement | Family Room | 25'0'' x 13'0'' | ||
| Main Level | Breakfast | 11'3'' x 12'0'' | ||
| Main Level | 2pc Bathroom | Measurements not available | ||
| Main Level | Kitchen | 11'3'' x 12'7'' | ||
| Main Level | Dining Room | 13'7'' x 12'4'' | ||
| Main Level | Great Room | 13'7'' x 12'4'' |
https://www.realtor.ca/real-estate/27415873/39-broadacre-drive-kitchener
Interested?
Contact us for more information








































