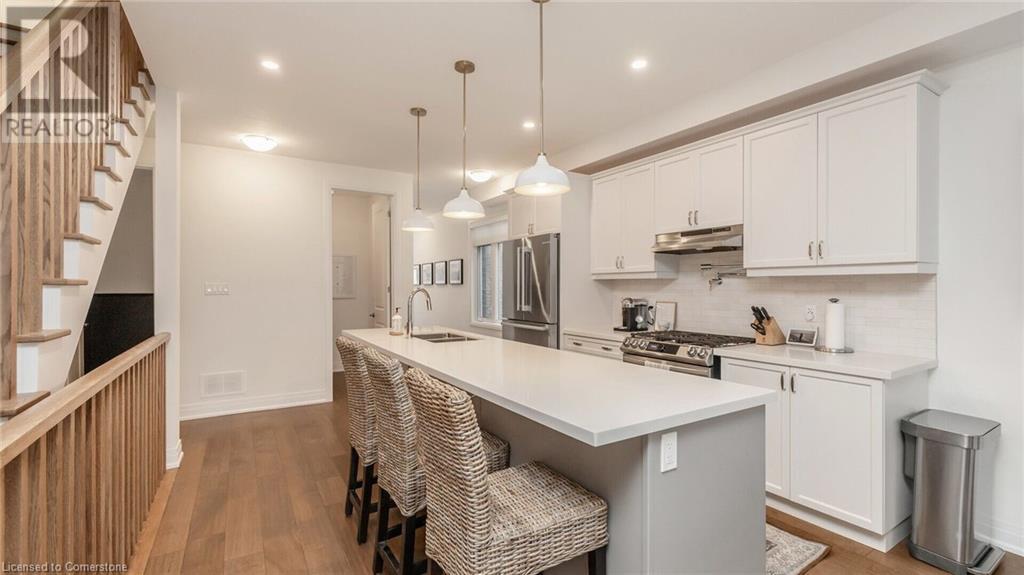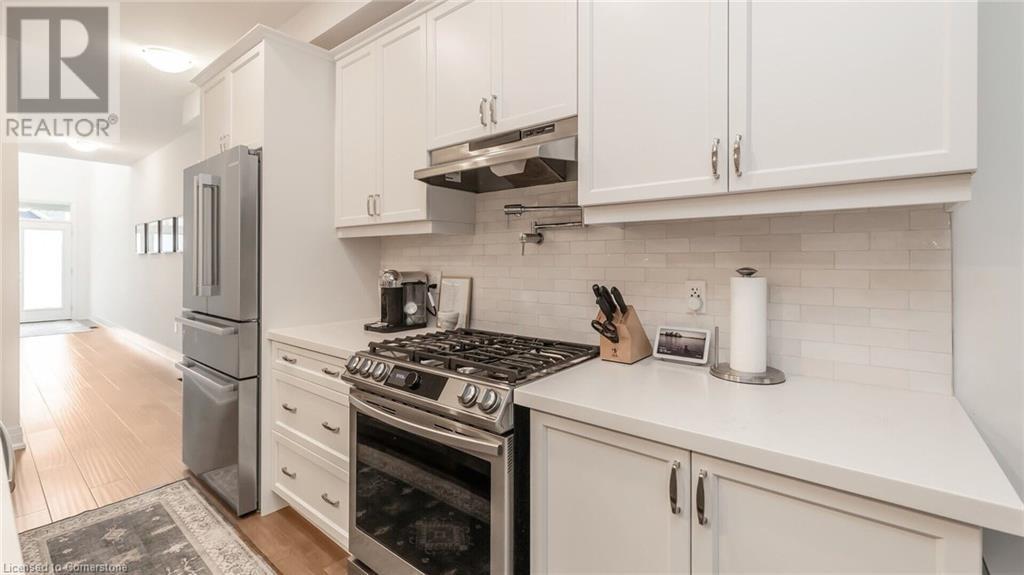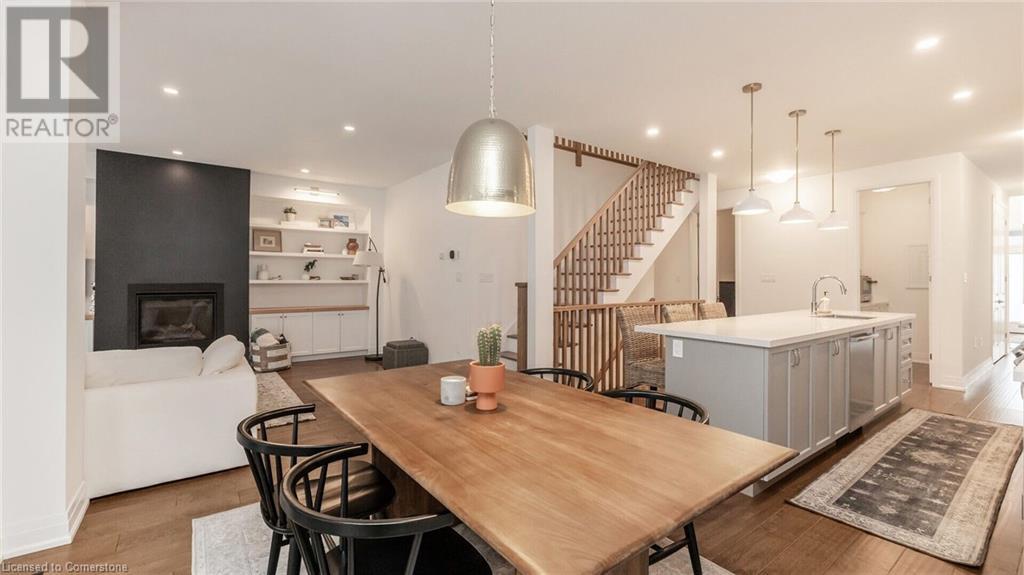- Home
- Services
- Homes For Sale Property Listings
- Neighbourhood
- Reviews
- Downloads
- Blog
- Contact
- Trusted Partners
98 Franklin Trail Trail Barrie, Ontario L9J 0J2
4 Bedroom
4 Bathroom
2751 sqft
2 Level
Central Air Conditioning
Forced Air
$1,099,000
Welcome to 98 Franklin Trail, nestled in the family-friendly Holly Community in South Barrie. This charming two-story home just under 3000 square feet of living space, featuring 4 bedrooms and 3.5 bathrooms. Designed with an open concept in mind for a perfect entertaining delight. The interior is adorned with 9' ft. ceilings, high-end engineered hardwood flooring, broadloom and an elegant oak staircase. The kitchen showcases Carrara quartz countertops, stainless steel appliances, a gas range, pot filler, subway ceramic backsplash, under-cabinet lighting, designer light fixtures & walk in pantry. A good size office for a perfect work from home setting. Full Basement open for your imagination with a rough in washroom. Hot water tank is rented. (id:58671)
Property Details
| MLS® Number | 40646018 |
| Property Type | Single Family |
| AmenitiesNearBy | Park, Place Of Worship, Schools, Shopping |
| CommunityFeatures | Quiet Area, School Bus |
| Features | Automatic Garage Door Opener |
| ParkingSpaceTotal | 4 |
Building
| BathroomTotal | 4 |
| BedroomsAboveGround | 4 |
| BedroomsTotal | 4 |
| Appliances | Dishwasher, Dryer, Refrigerator, Washer, Range - Gas, Hood Fan, Window Coverings, Garage Door Opener |
| ArchitecturalStyle | 2 Level |
| BasementDevelopment | Unfinished |
| BasementType | Full (unfinished) |
| ConstructionStyleAttachment | Detached |
| CoolingType | Central Air Conditioning |
| ExteriorFinish | Brick, Stone, Vinyl Siding |
| HalfBathTotal | 1 |
| HeatingFuel | Natural Gas |
| HeatingType | Forced Air |
| StoriesTotal | 2 |
| SizeInterior | 2751 Sqft |
| Type | House |
| UtilityWater | Municipal Water |
Parking
| Attached Garage |
Land
| AccessType | Highway Nearby |
| Acreage | No |
| LandAmenities | Park, Place Of Worship, Schools, Shopping |
| Sewer | Municipal Sewage System |
| SizeDepth | 102 Ft |
| SizeFrontage | 37 Ft |
| SizeTotalText | Under 1/2 Acre |
| ZoningDescription | R5 |
Rooms
| Level | Type | Length | Width | Dimensions |
|---|---|---|---|---|
| Second Level | Laundry Room | 7'6'' x 6'6'' | ||
| Second Level | 3pc Bathroom | Measurements not available | ||
| Second Level | 5pc Bathroom | Measurements not available | ||
| Second Level | 5pc Bathroom | Measurements not available | ||
| Second Level | Bedroom | 12'10'' x 11'9'' | ||
| Second Level | Bedroom | 12'11'' x 12'0'' | ||
| Second Level | Bedroom | 12'2'' x 12'0'' | ||
| Second Level | Primary Bedroom | 17'8'' x 13'6'' | ||
| Main Level | 2pc Bathroom | Measurements not available | ||
| Main Level | Mud Room | 7'3'' x 6'4'' | ||
| Main Level | Pantry | 6'0'' x 5'0'' | ||
| Main Level | Office | 10'6'' x 10'0'' | ||
| Main Level | Great Room | 18'0'' x 13'6'' | ||
| Main Level | Dining Room | 12'4'' x 11'0'' | ||
| Main Level | Kitchen | 11'10'' x 11'3'' |
https://www.realtor.ca/real-estate/27403223/98-franklin-trail-trail-barrie
Interested?
Contact us for more information







































