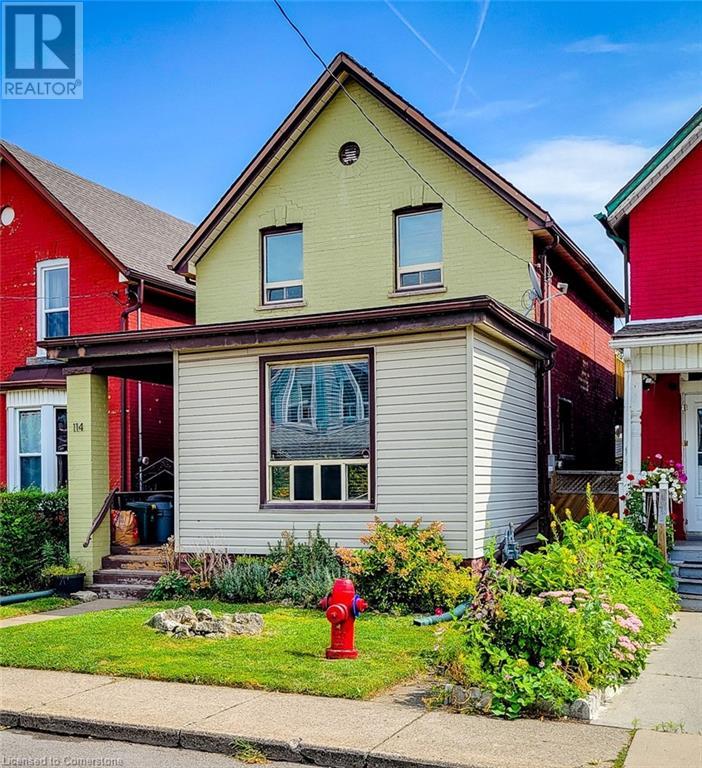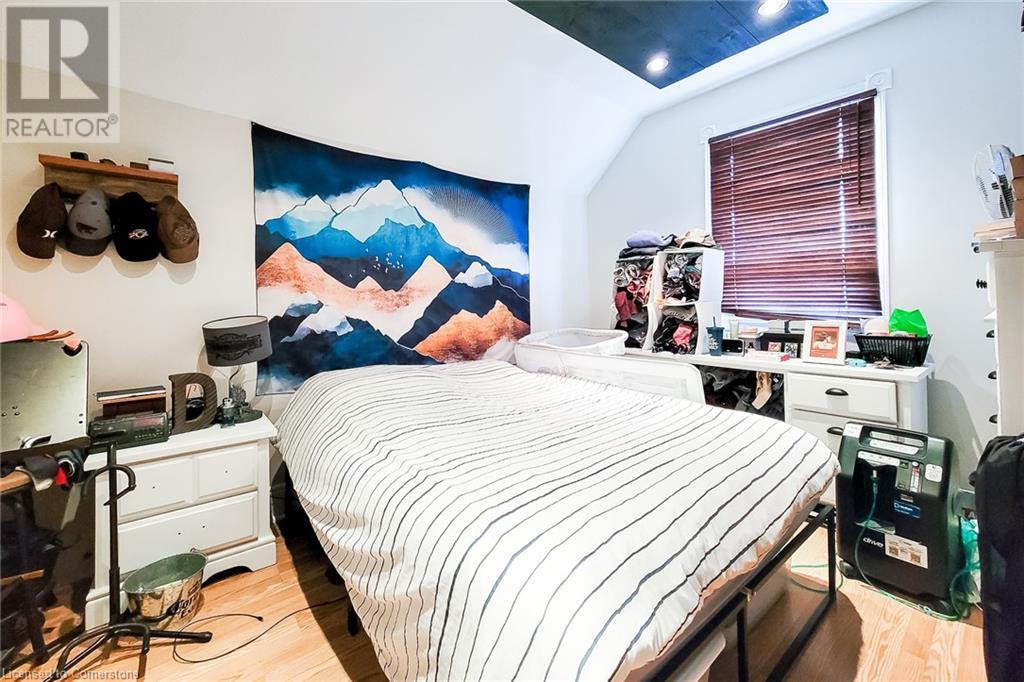- Home
- Services
- Homes For Sale Property Listings
- Neighbourhood
- Reviews
- Downloads
- Blog
- Contact
- Trusted Partners
114 Tisdale Street N Hamilton, Ontario L8L 5M6
3 Bedroom
2 Bathroom
1900 sqft
2 Level
Central Air Conditioning
Forced Air
$539,900
Nestled in Hamilton's Lansdale community, this expansive residence is well-kept, bright and modernized. Great opportunity to get into the market. Currently configured as two separate units; ideal for living in one unit and renting the other to offset mortgage payments OR for seamlessly converting it back into a grand single-family residence OR as an addition to your investment portfolio. The foyer welcomes you with exposed brick that exudes historic character and a stunning stained glass transom window that bathes the entry in a kaleidoscope of colors. MAIN FLOOR: 1-bed, 1 bath with large kitchen, dining room and living room. Deck off of the kitchen with access to the large backyard. Basement is large -great storage and utility space. UPPER FLOOR: 2-bed, 1 bath with large living room and balcony off of the kitchen. Situated on a deep lot with rear parking (2+ car parking). Roof 2024. MAIN FLOOR UNIT IS VACANT. UPPER UNIT WILL BE VACANT JAN 15th. (id:58671)
Property Details
| MLS® Number | 40672517 |
| Property Type | Single Family |
| AmenitiesNearBy | Hospital, Park, Place Of Worship, Playground, Public Transit, Schools, Shopping |
| CommunityFeatures | Community Centre |
| EquipmentType | Water Heater |
| Features | Crushed Stone Driveway, In-law Suite |
| ParkingSpaceTotal | 2 |
| RentalEquipmentType | Water Heater |
| Structure | Shed, Porch |
Building
| BathroomTotal | 2 |
| BedroomsAboveGround | 3 |
| BedroomsTotal | 3 |
| Appliances | Dryer, Refrigerator, Stove, Washer, Window Coverings |
| ArchitecturalStyle | 2 Level |
| BasementDevelopment | Unfinished |
| BasementType | Full (unfinished) |
| ConstructionStyleAttachment | Detached |
| CoolingType | Central Air Conditioning |
| ExteriorFinish | Brick |
| FoundationType | Stone |
| HeatingFuel | Natural Gas |
| HeatingType | Forced Air |
| StoriesTotal | 2 |
| SizeInterior | 1900 Sqft |
| Type | House |
| UtilityWater | Municipal Water |
Land
| AccessType | Highway Access |
| Acreage | No |
| LandAmenities | Hospital, Park, Place Of Worship, Playground, Public Transit, Schools, Shopping |
| Sewer | Municipal Sewage System |
| SizeDepth | 122 Ft |
| SizeFrontage | 26 Ft |
| SizeTotalText | Under 1/2 Acre |
| ZoningDescription | R1 |
Rooms
| Level | Type | Length | Width | Dimensions |
|---|---|---|---|---|
| Second Level | Kitchen | 12'11'' x 9'11'' | ||
| Second Level | 4pc Bathroom | 8'8'' x 4'8'' | ||
| Second Level | Family Room | 12'1'' x 11'6'' | ||
| Second Level | Bedroom | 7'3'' x 6'9'' | ||
| Second Level | Bedroom | 10'8'' x 11'4'' | ||
| Main Level | Kitchen | 12'11'' x 13'11'' | ||
| Main Level | 3pc Bathroom | 6'8'' x 7'3'' | ||
| Main Level | Living Room | 15'3'' x 12'3'' | ||
| Main Level | Dining Room | 11'11'' x 14'11'' | ||
| Main Level | Bedroom | 13'9'' x 12'1'' |
https://www.realtor.ca/real-estate/27608141/114-tisdale-street-n-hamilton
Interested?
Contact us for more information


























