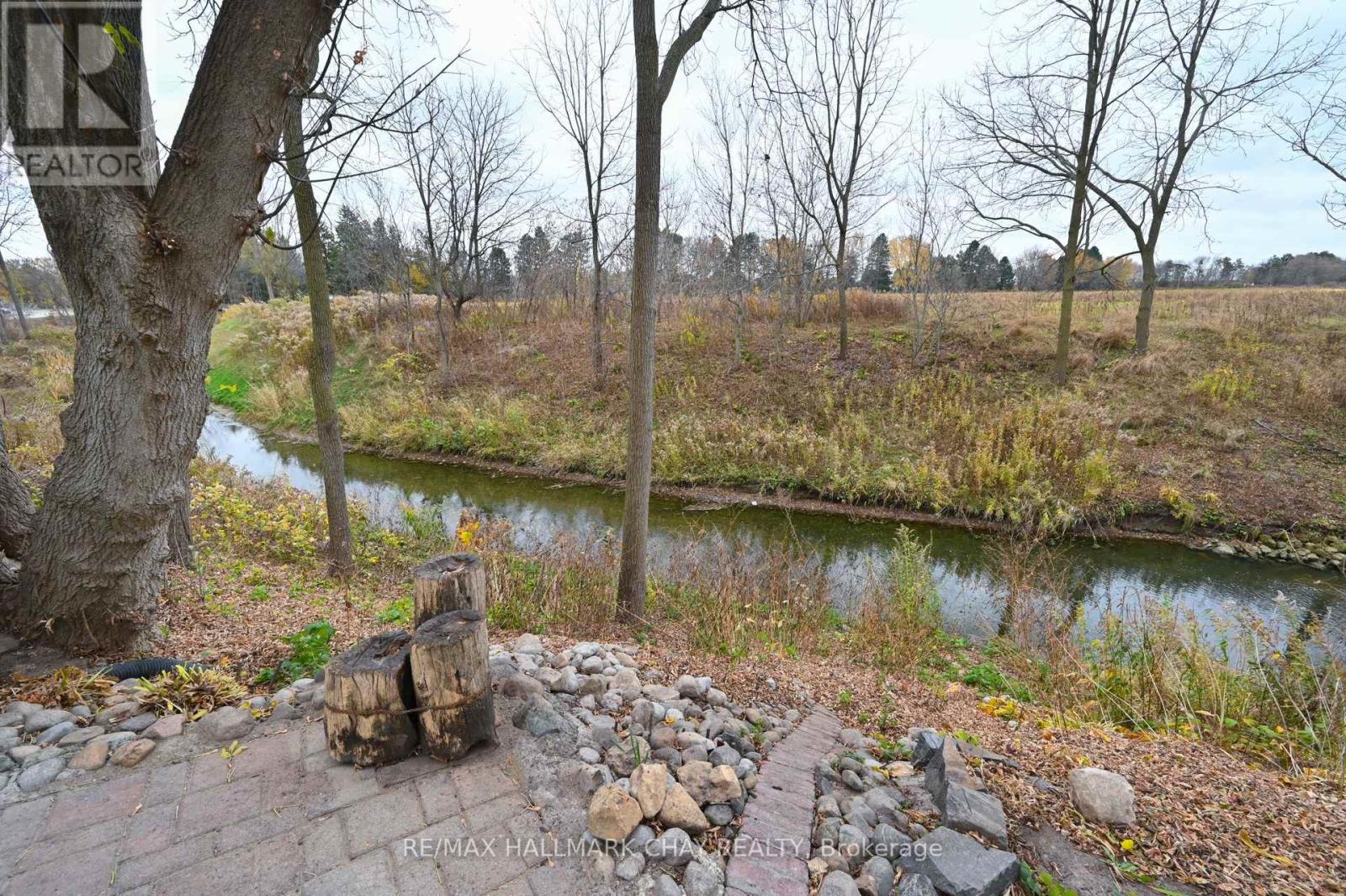- Home
- Services
- Homes For Sale Property Listings
- Neighbourhood
- Reviews
- Downloads
- Blog
- Contact
- Trusted Partners
203 Albert Street E New Tecumseth, Ontario L9R 1W8
3 Bedroom
2 Bathroom
Fireplace
Central Air Conditioning
Forced Air
Waterfront
$788,888
Beautiful Country Living in the Heart of Alliston! Overlooking mature trees with tranquil views of the creek & nature with birds, ducks and swans. Lovely private deck and Entertainers side patio and expansive east yard area, the perfect space to create a fenced oasis for your family. Fully Updated detached home boasting 3 bedrooms and 2 bathrooms. Formal and spacious living and dining room with hardwood flooring. Large principal rooms on the upper level. Inside garage access, Finished lower level with an open concept recreation room with built in electric fireplace. Covered front porch, Mature perennial gardens, walkways & professional landscaping. Plenty of parking for multiple cars, trucks, trailers or boat. No sidewalk! Turnkey and move in ready , Shows 10+ True pride of ownership! **** EXTRAS **** Overlooks the athletic field and tennis courts. Seconds to Banting highschool, downtown amenities and shopping (id:58671)
Property Details
| MLS® Number | N10402988 |
| Property Type | Single Family |
| Community Name | Alliston |
| AmenitiesNearBy | Hospital, Park, Place Of Worship |
| ParkingSpaceTotal | 5 |
| ViewType | Direct Water View |
| WaterFrontType | Waterfront |
Building
| BathroomTotal | 2 |
| BedroomsAboveGround | 3 |
| BedroomsTotal | 3 |
| Appliances | Dishwasher, Dryer, Microwave, Refrigerator, Stove, Washer |
| BasementDevelopment | Finished |
| BasementType | Full (finished) |
| ConstructionStyleAttachment | Detached |
| CoolingType | Central Air Conditioning |
| ExteriorFinish | Brick |
| FireplacePresent | Yes |
| FlooringType | Hardwood, Ceramic, Carpeted |
| FoundationType | Brick |
| HalfBathTotal | 1 |
| HeatingFuel | Natural Gas |
| HeatingType | Forced Air |
| StoriesTotal | 2 |
| Type | House |
| UtilityWater | Municipal Water |
Parking
| Attached Garage |
Land
| AccessType | Public Road |
| Acreage | No |
| LandAmenities | Hospital, Park, Place Of Worship |
| SizeDepth | 85 Ft |
| SizeFrontage | 123 Ft |
| SizeIrregular | 123 X 85 Ft |
| SizeTotalText | 123 X 85 Ft|under 1/2 Acre |
| ZoningDescription | R3-5 |
Rooms
| Level | Type | Length | Width | Dimensions |
|---|---|---|---|---|
| Second Level | Primary Bedroom | 3.96 m | 4.27 m | 3.96 m x 4.27 m |
| Second Level | Bedroom 2 | 3.96 m | 3.02 m | 3.96 m x 3.02 m |
| Third Level | Bedroom 3 | 3.96 m | 3.02 m | 3.96 m x 3.02 m |
| Basement | Family Room | 7.31 m | 3.3 m | 7.31 m x 3.3 m |
| Basement | Laundry Room | 3.04 m | 2.13 m | 3.04 m x 2.13 m |
| Main Level | Living Room | 5.49 m | 3.35 m | 5.49 m x 3.35 m |
| Main Level | Dining Room | 3.35 m | 3.96 m | 3.35 m x 3.96 m |
| Main Level | Kitchen | 4.57 m | 2.72 m | 4.57 m x 2.72 m |
Utilities
| Cable | Installed |
| Sewer | Installed |
https://www.realtor.ca/real-estate/27609562/203-albert-street-e-new-tecumseth-alliston-alliston
Interested?
Contact us for more information









































