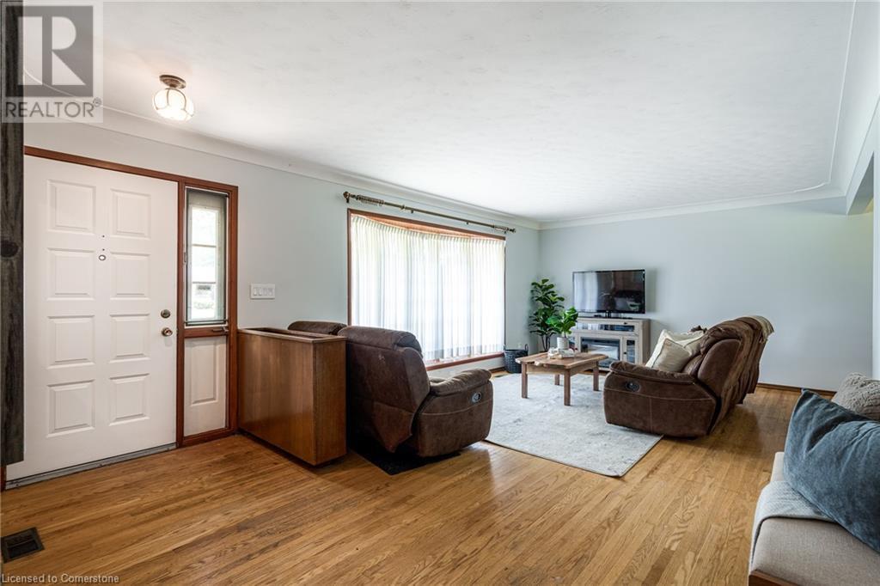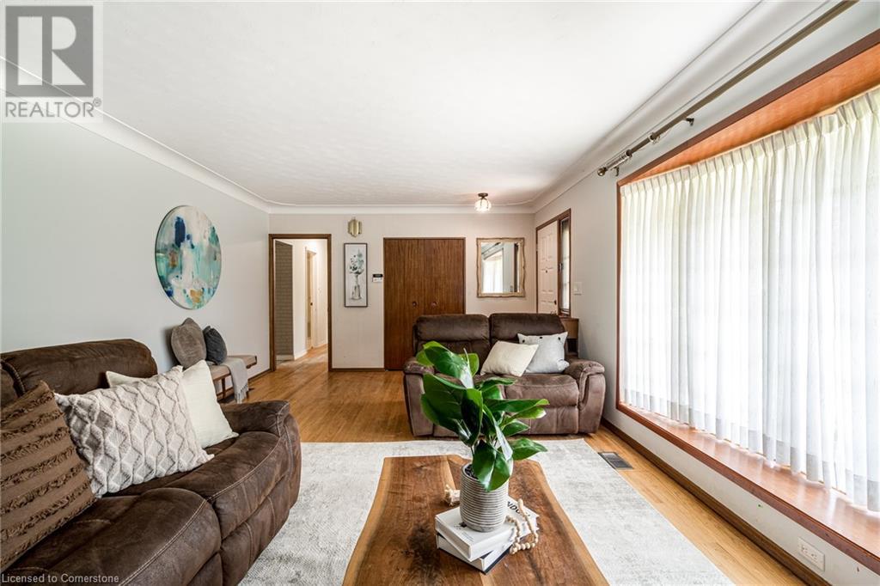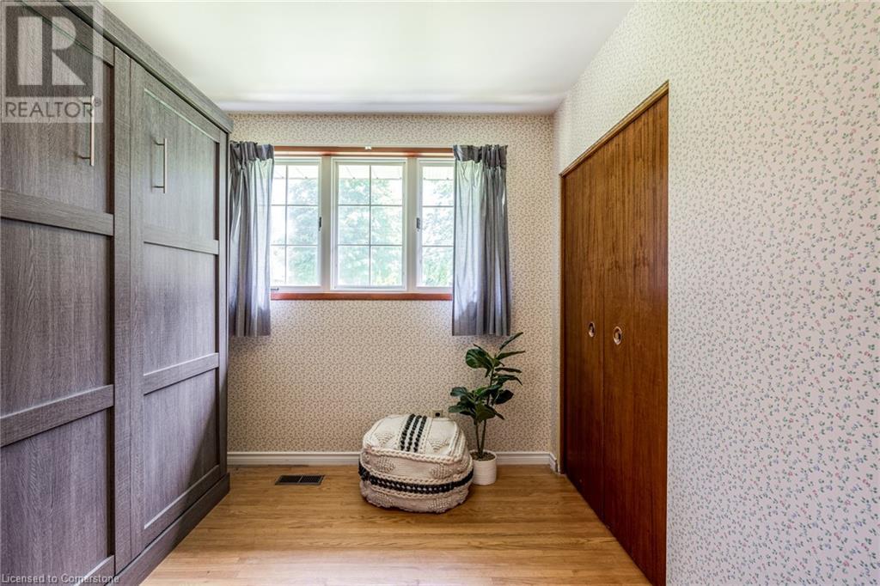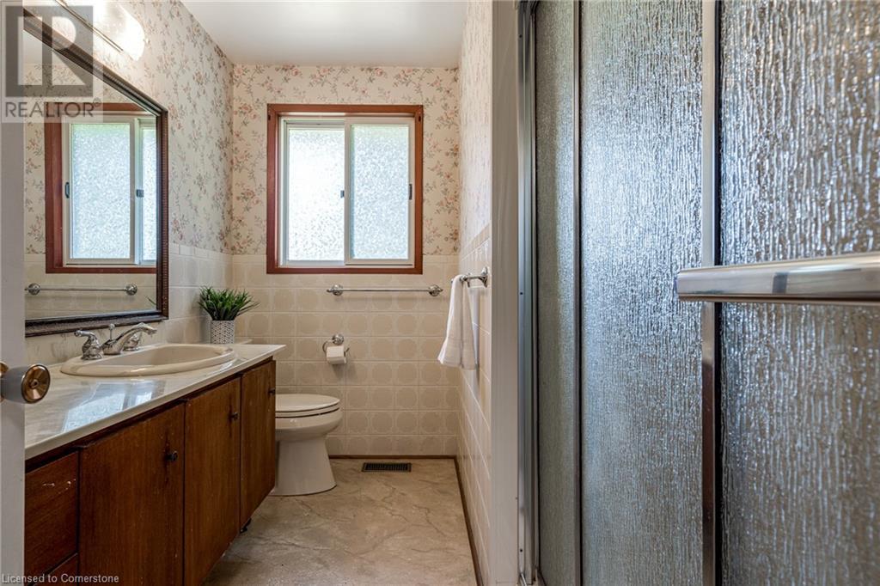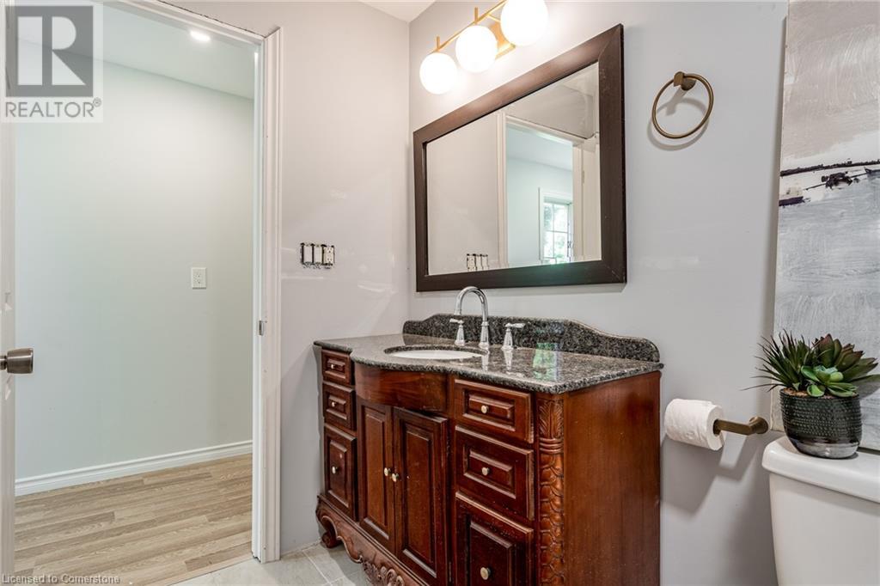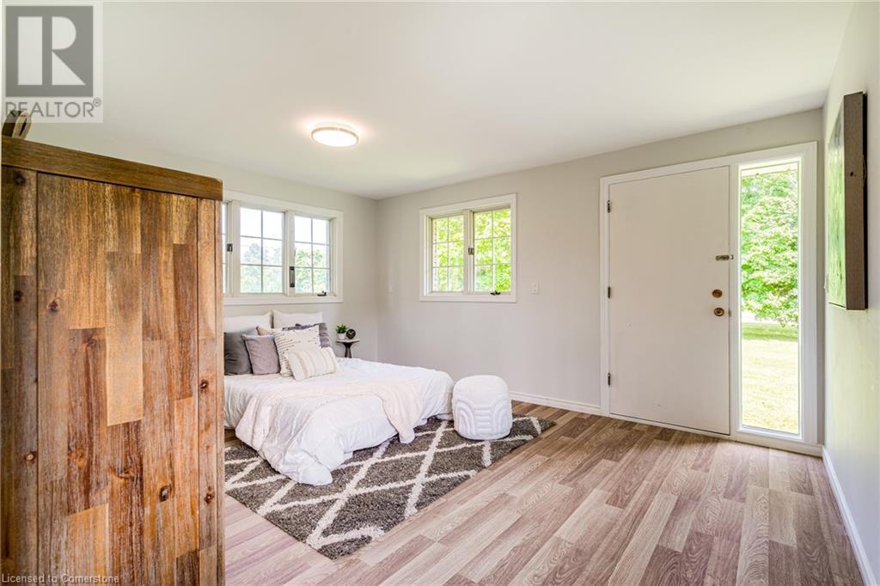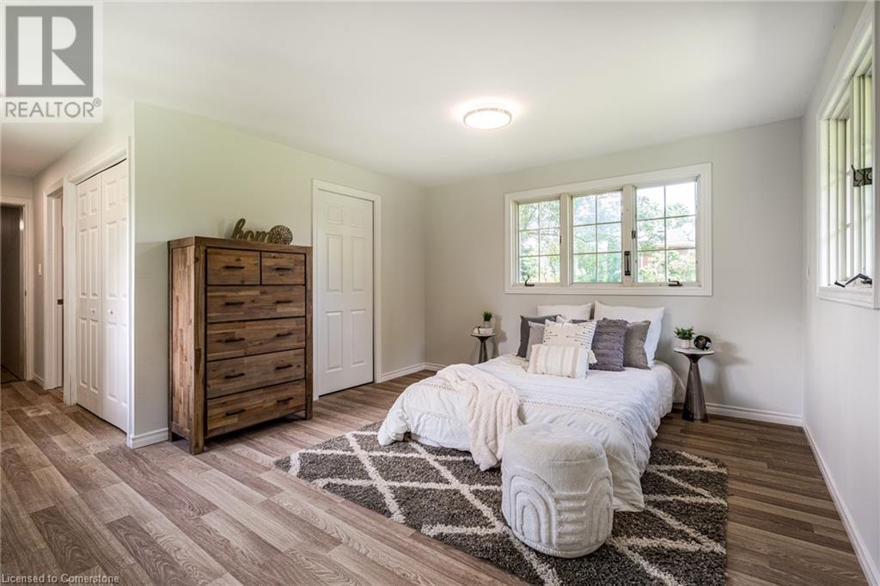- Home
- Services
- Homes For Sale Property Listings
- Neighbourhood
- Reviews
- Downloads
- Blog
- Contact
- Trusted Partners
11 Messecar Drive Burford, Ontario N0E 1A0
4 Bedroom
2 Bathroom
2107.6 sqft
Bungalow
Central Air Conditioning
Forced Air
Landscaped
$779,900
Welcome to 11 Messecar Drive in Burford! Experience peaceful country living in this beautifully kept home nestled in a quiet neighborhood. This charming residence features 4 spacious bedrooms and 2 full baths, offering ample space for your family. The finished basement provides additional living space, perfect for entertainment or a cozy retreat. With its meticulous upkeep, this home is move-in ready and waiting for you to make it your own. Don’t miss this opportunity to enjoy tranquility and comfort in a picturesque setting. Come see for yourself and fall in love with 11 Messecar Drive! (id:58671)
Property Details
| MLS® Number | 40672792 |
| Property Type | Single Family |
| CommunicationType | High Speed Internet |
| CommunityFeatures | Quiet Area |
| Features | Corner Site |
| ParkingSpaceTotal | 7 |
Building
| BathroomTotal | 2 |
| BedroomsAboveGround | 4 |
| BedroomsTotal | 4 |
| Appliances | Water Softener |
| ArchitecturalStyle | Bungalow |
| BasementDevelopment | Partially Finished |
| BasementType | Full (partially Finished) |
| ConstructionStyleAttachment | Detached |
| CoolingType | Central Air Conditioning |
| ExteriorFinish | Brick |
| HeatingType | Forced Air |
| StoriesTotal | 1 |
| SizeInterior | 2107.6 Sqft |
| Type | House |
| UtilityWater | Drilled Well |
Parking
| Attached Garage |
Land
| Acreage | No |
| LandscapeFeatures | Landscaped |
| Sewer | Septic System |
| SizeFrontage | 151 Ft |
| SizeTotalText | Under 1/2 Acre |
| ZoningDescription | R1-20 |
Rooms
| Level | Type | Length | Width | Dimensions |
|---|---|---|---|---|
| Basement | Cold Room | Measurements not available | ||
| Basement | Utility Room | Measurements not available | ||
| Basement | Storage | Measurements not available | ||
| Basement | Recreation Room | 43'6'' x 11'3'' | ||
| Main Level | Sunroom | 17'9'' x 10'2'' | ||
| Main Level | Bedroom | 11'8'' x 9'8'' | ||
| Main Level | Bedroom | 11'5'' x 8'4'' | ||
| Main Level | Bedroom | 11'5'' x 11'9'' | ||
| Main Level | 3pc Bathroom | Measurements not available | ||
| Main Level | Full Bathroom | Measurements not available | ||
| Main Level | Primary Bedroom | 23'4'' x 14'3'' | ||
| Main Level | Kitchen | 9'8'' x 11'8'' | ||
| Main Level | Dining Room | 9'7'' x 10'0'' | ||
| Main Level | Living Room | 13'0'' x 22'0'' |
Utilities
| Electricity | Available |
| Natural Gas | Available |
https://www.realtor.ca/real-estate/27611236/11-messecar-drive-burford
Interested?
Contact us for more information





