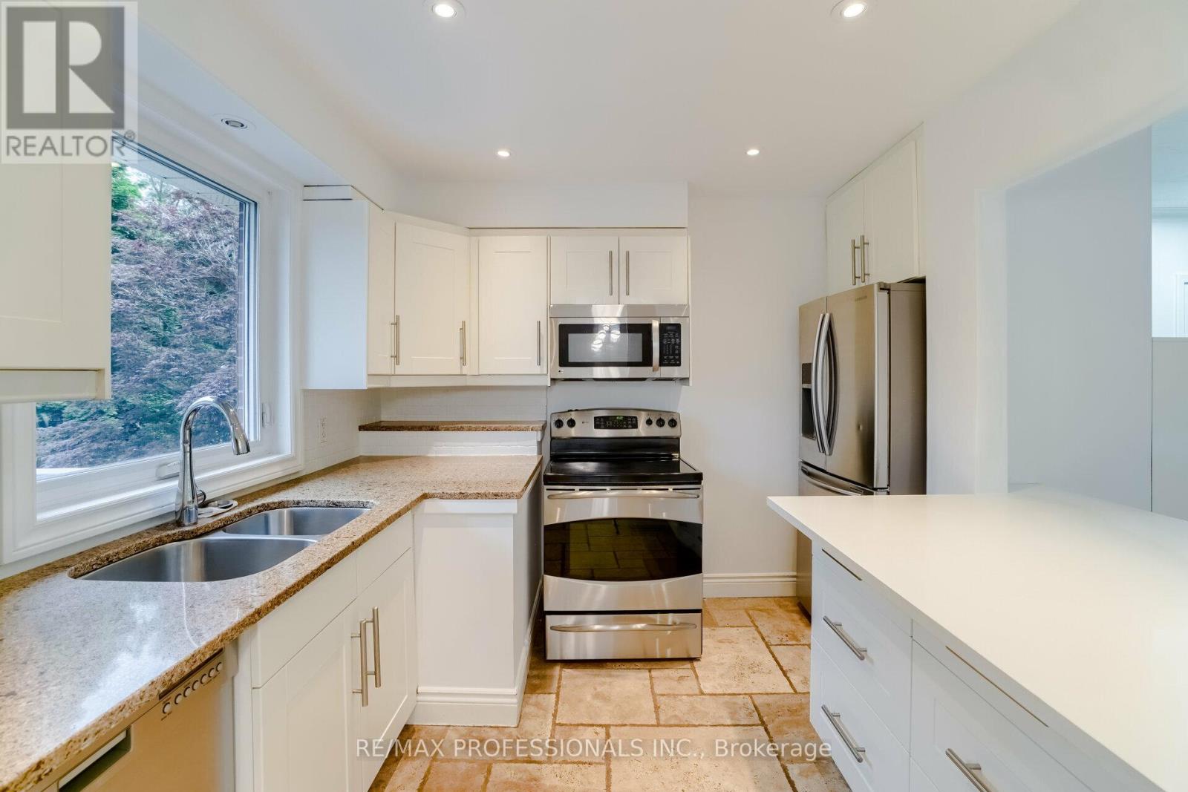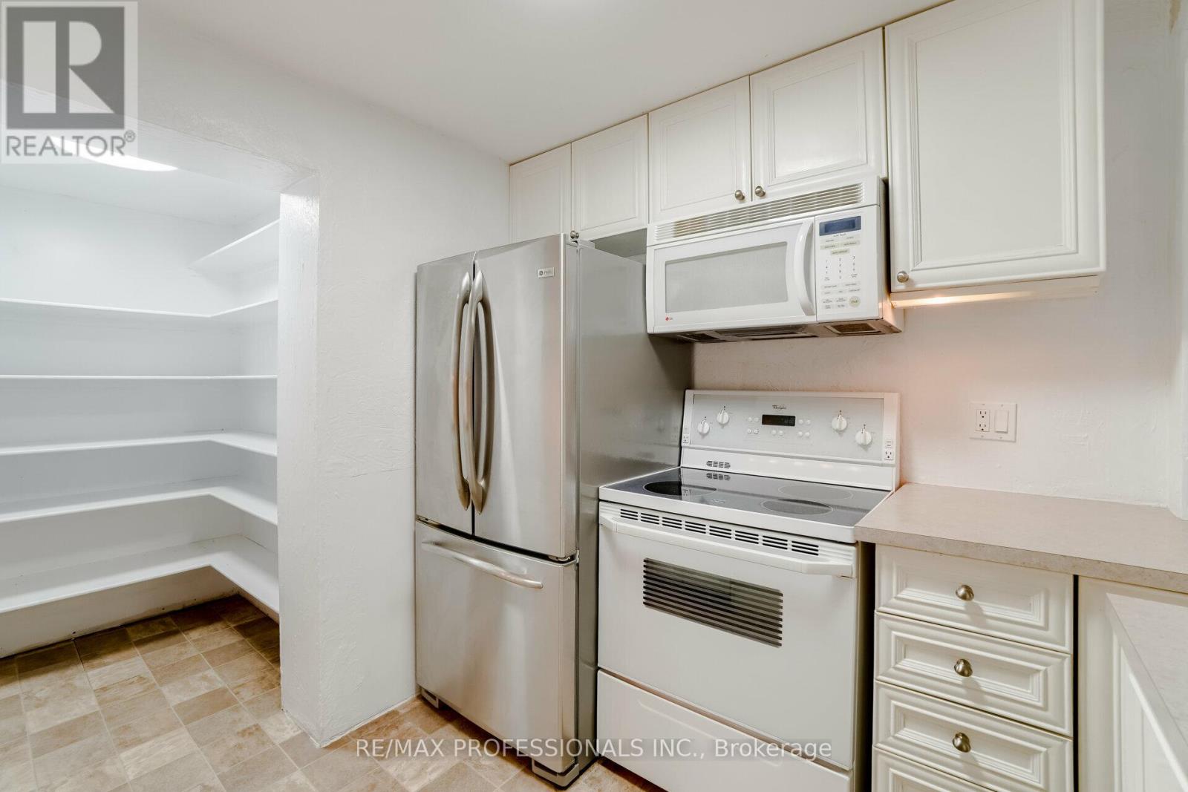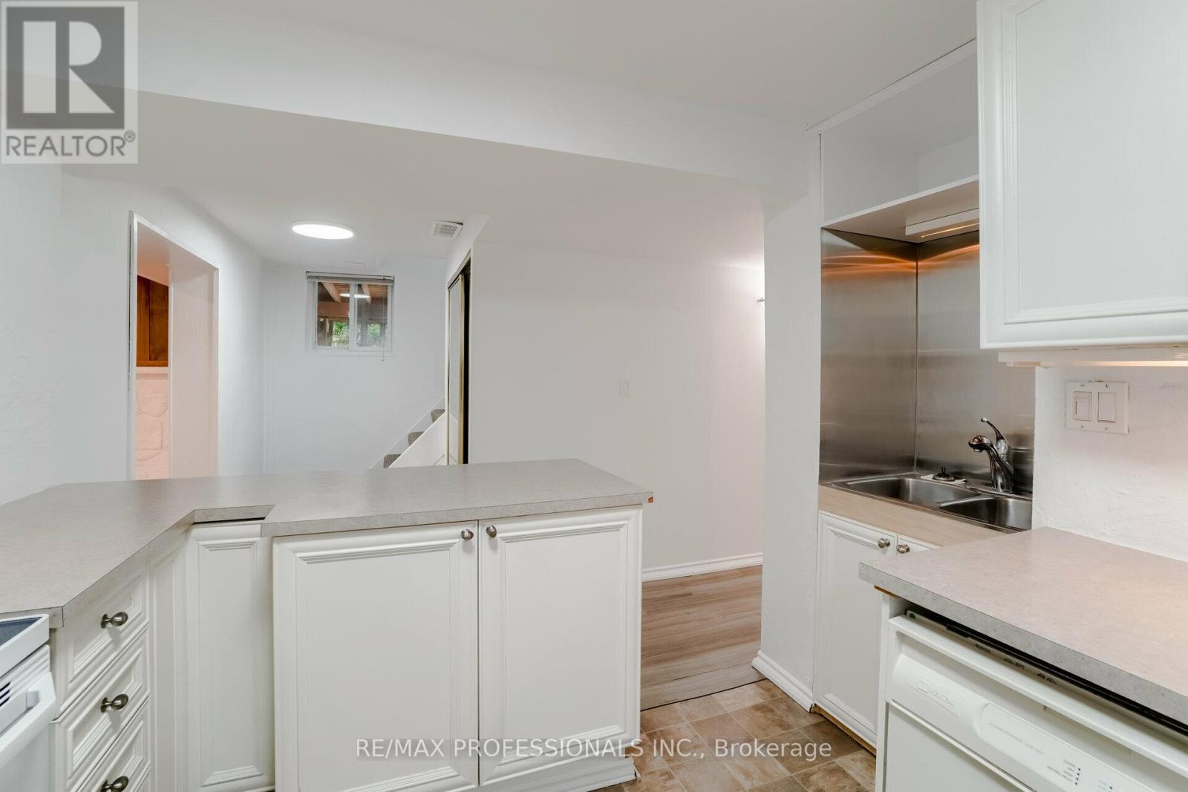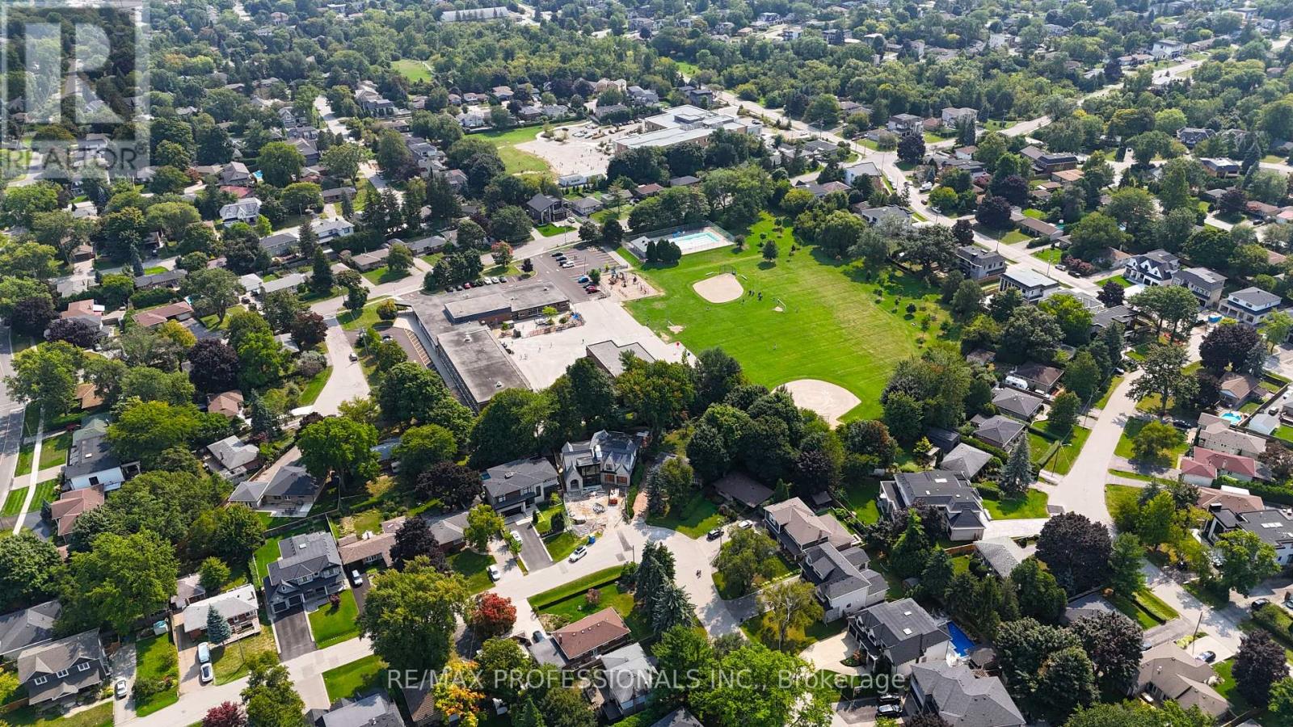- Home
- Services
- Homes For Sale Property Listings
- Neighbourhood
- Reviews
- Downloads
- Blog
- Contact
- Trusted Partners
579 Lees Lane Oakville, Ontario L6L 4T6
5 Bedroom
2 Bathroom
Raised Bungalow
Fireplace
Central Air Conditioning
Forced Air
$1,799,000
Your dream home awaits in desirable West Oakville! This neighbourhood perfectly blends beautiful natural landscapes, top-rated schools, and modern conveniences, creating an ideal setting for families. What truly sets this property apart is the expansive 62x140ft lot, offering ample space for building your future vision. Whether you choose to renovate the existing home or build a brand-new residence tailored to your dreams and preferences, the possibilities are limitless. This bungalow was fully renovated in 2022 to provide two income-producing suites. The main floor features an open-concept design with stunning views of the front and back yards, new flooring throughout, an updated kitchen with stone counters, new appliances, and loads of natural light. This layout includes three bedrooms, one full bathroom, and private laundry facilities. The lower suite, with its separate entrance, is equipped with an additional kitchen, living room with a fireplace, one full bathroom, two bedrooms, and private laundry facilities. The huge outdoor space is perfect for gardening, play, or simply enjoying the fresh air. The updated deck and quaint stream in the backyard provide the perfect backdrop for entertaining. With two large garden sheds and parking for six vehicles, this home is not short on storage or space! Close to all of life's conveniences, including Downtown Oakville, Kerr Village, Appleby College, grocery stores, shopping malls, great schools, and GO Transit. **** EXTRAS **** Walk to top rated public and catholic schools, Ymca, The Village, or stroll down to the lake. Easy access to transit and major highways. (id:58671)
Property Details
| MLS® Number | W10407056 |
| Property Type | Single Family |
| Community Name | Bronte East |
| ParkingSpaceTotal | 6 |
| Structure | Drive Shed, Shed |
Building
| BathroomTotal | 2 |
| BedroomsAboveGround | 3 |
| BedroomsBelowGround | 2 |
| BedroomsTotal | 5 |
| ArchitecturalStyle | Raised Bungalow |
| BasementDevelopment | Finished |
| BasementFeatures | Separate Entrance |
| BasementType | N/a (finished) |
| ConstructionStyleAttachment | Detached |
| CoolingType | Central Air Conditioning |
| ExteriorFinish | Brick |
| FireplacePresent | Yes |
| FlooringType | Vinyl, Ceramic, Hardwood, Carpeted |
| FoundationType | Block |
| HeatingFuel | Natural Gas |
| HeatingType | Forced Air |
| StoriesTotal | 1 |
| Type | House |
| UtilityWater | Municipal Water |
Land
| Acreage | No |
| Sewer | Sanitary Sewer |
| SizeDepth | 140 Ft |
| SizeFrontage | 62 Ft |
| SizeIrregular | 62 X 140 Ft ; 140.76 X 62.11 X 137.68 X 55.10 |
| SizeTotalText | 62 X 140 Ft ; 140.76 X 62.11 X 137.68 X 55.10 |
Rooms
| Level | Type | Length | Width | Dimensions |
|---|---|---|---|---|
| Lower Level | Bedroom 2 | 3.76 m | 2.37 m | 3.76 m x 2.37 m |
| Lower Level | Living Room | 6.1 m | 3.37 m | 6.1 m x 3.37 m |
| Lower Level | Kitchen | 5.19 m | 2.64 m | 5.19 m x 2.64 m |
| Lower Level | Bedroom | 3.9 m | 3.55 m | 3.9 m x 3.55 m |
| Main Level | Primary Bedroom | 6.18 m | 3.34 m | 6.18 m x 3.34 m |
| Main Level | Bedroom 2 | 2.87 m | 2.57 m | 2.87 m x 2.57 m |
| Main Level | Bedroom 3 | 3.36 m | 2.87 m | 3.36 m x 2.87 m |
| Main Level | Kitchen | 3.64 m | 3.16 m | 3.64 m x 3.16 m |
| Main Level | Living Room | 3.46 m | 2.76 m | 3.46 m x 2.76 m |
| Main Level | Dining Room | 3.79 m | 2.46 m | 3.79 m x 2.46 m |
https://www.realtor.ca/real-estate/27616246/579-lees-lane-oakville-bronte-east-bronte-east
Interested?
Contact us for more information







































