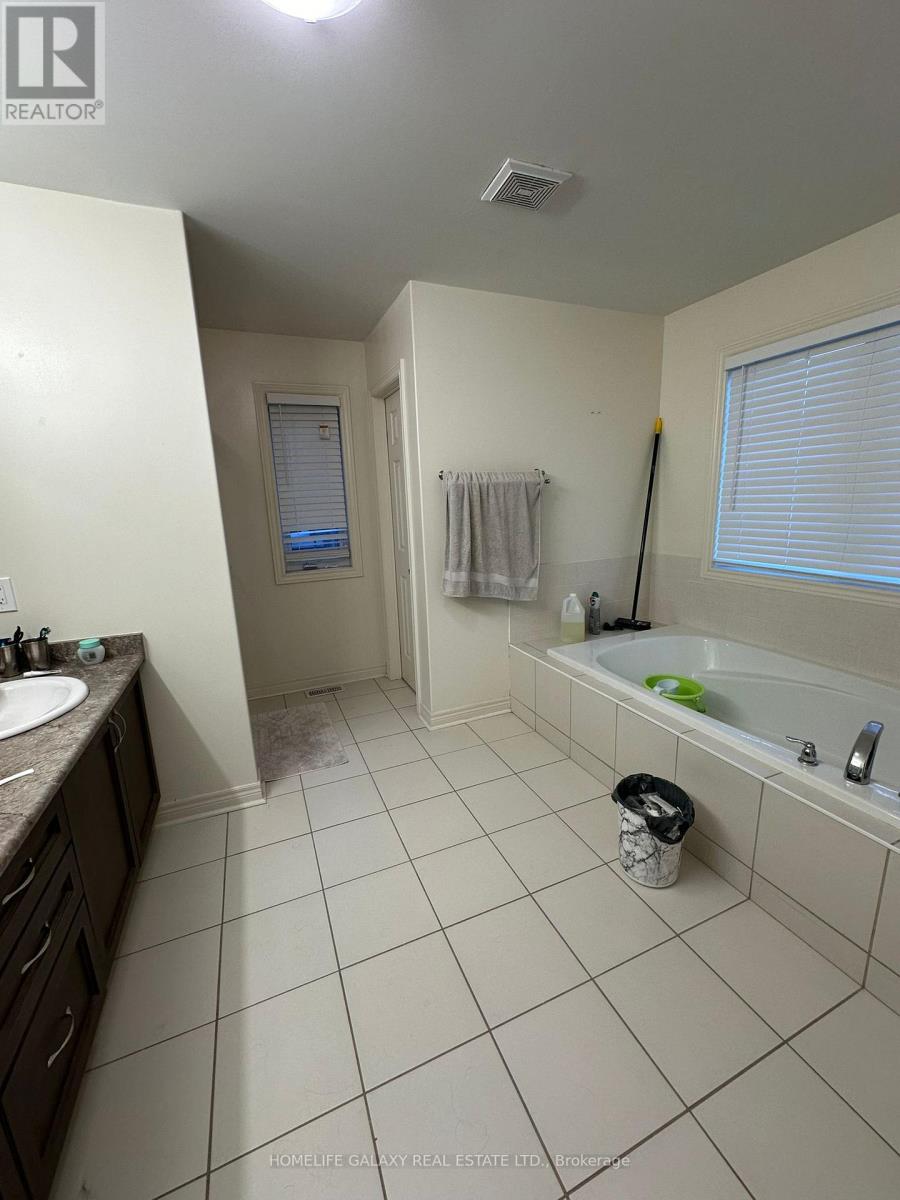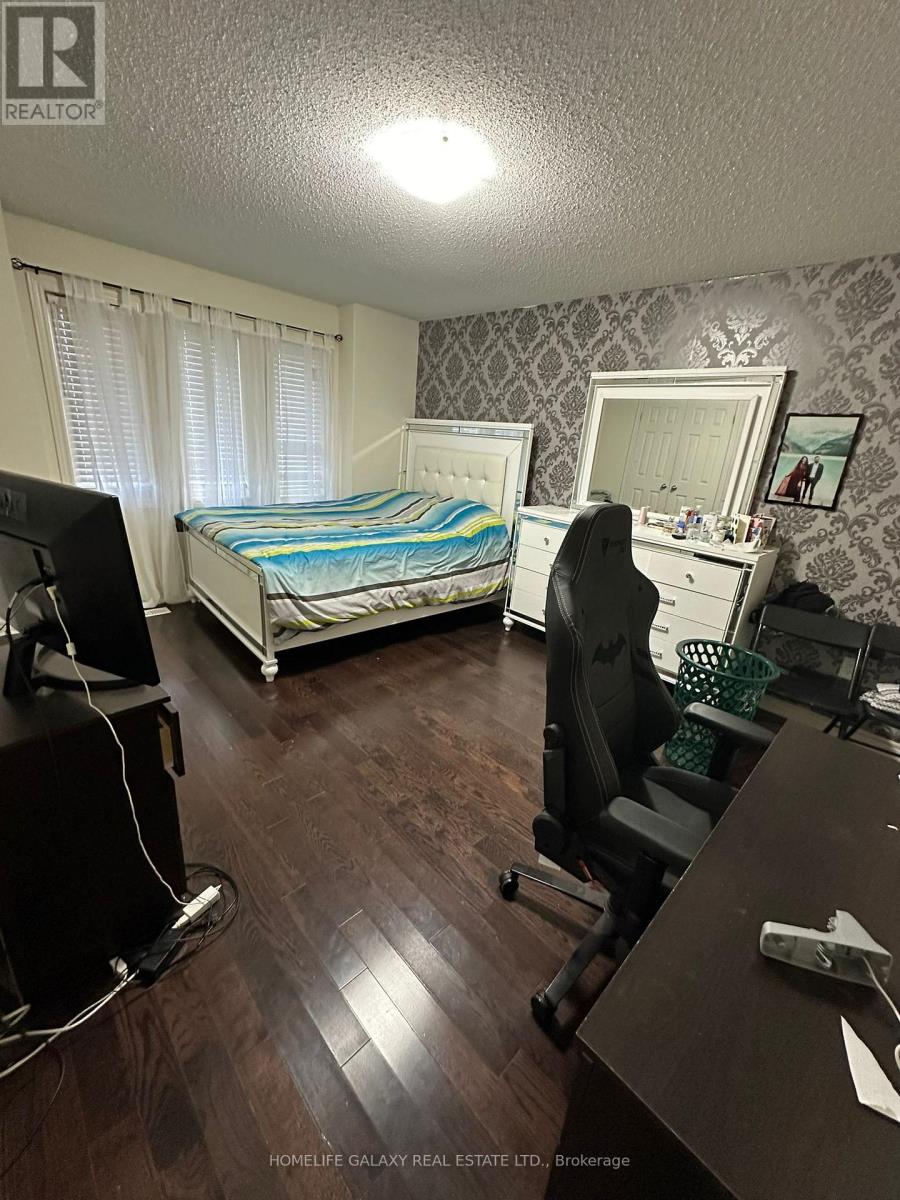- Home
- Services
- Homes For Sale Property Listings
- Neighbourhood
- Reviews
- Downloads
- Blog
- Contact
- Trusted Partners
24 Crellin Street Ajax, Ontario L1Z 0P4
3 Bedroom
4 Bathroom
Fireplace
Central Air Conditioning
Forced Air
$1,500,000
Beautiful 3 Bedroom, 4 Washroom detached John Boddy house. Hardwood Floor Throughout Main & 2nd Floor. Office room, Laundry room on the main floor & media room on the second floor with double closet which can be converted as a 4th bedroom. Pot Lights, Crown moldings, california shutters, stone interlocking & many more. Close to School, short walks to Lakeside park, waterfront trails, Shopping plaza, Go station & Hwy 401. **** EXTRAS **** Stainless Steel: Fridge, Gas Stove, B/I Dishwasher. Washer & Dryer. All Window Coverings, All Electrical Light Fixtures. (id:58671)
Property Details
| MLS® Number | E10406973 |
| Property Type | Single Family |
| Community Name | South East |
| ParkingSpaceTotal | 6 |
Building
| BathroomTotal | 4 |
| BedroomsAboveGround | 3 |
| BedroomsTotal | 3 |
| BasementDevelopment | Unfinished |
| BasementType | N/a (unfinished) |
| ConstructionStyleAttachment | Detached |
| CoolingType | Central Air Conditioning |
| ExteriorFinish | Brick |
| FireplacePresent | Yes |
| FlooringType | Hardwood, Tile |
| FoundationType | Concrete |
| HalfBathTotal | 1 |
| HeatingFuel | Natural Gas |
| HeatingType | Forced Air |
| StoriesTotal | 2 |
| Type | House |
| UtilityWater | Municipal Water |
Parking
| Garage |
Land
| Acreage | No |
| Sewer | Sanitary Sewer |
| SizeDepth | 111 Ft ,7 In |
| SizeFrontage | 39 Ft ,4 In |
| SizeIrregular | 39.41 X 111.66 Ft |
| SizeTotalText | 39.41 X 111.66 Ft |
Rooms
| Level | Type | Length | Width | Dimensions |
|---|---|---|---|---|
| Second Level | Primary Bedroom | 4.9 m | 5.27 m | 4.9 m x 5.27 m |
| Second Level | Bedroom 2 | 4.91 m | 3.65 m | 4.91 m x 3.65 m |
| Second Level | Bedroom 3 | 4.72 m | 3.68 m | 4.72 m x 3.68 m |
| Second Level | Media | 2.71 m | 3.04 m | 2.71 m x 3.04 m |
| Main Level | Living Room | Measurements not available | ||
| Main Level | Dining Room | 3.65 m | 3.35 m | 3.65 m x 3.35 m |
| Main Level | Family Room | 5.39 m | 3.65 m | 5.39 m x 3.65 m |
| Main Level | Kitchen | 4.02 m | 2.52 m | 4.02 m x 2.52 m |
| Main Level | Eating Area | 3.93 m | 2.17 m | 3.93 m x 2.17 m |
| Main Level | Office | 2.74 m | 3.04 m | 2.74 m x 3.04 m |
https://www.realtor.ca/real-estate/27615982/24-crellin-street-ajax-south-east-south-east
Interested?
Contact us for more information


















