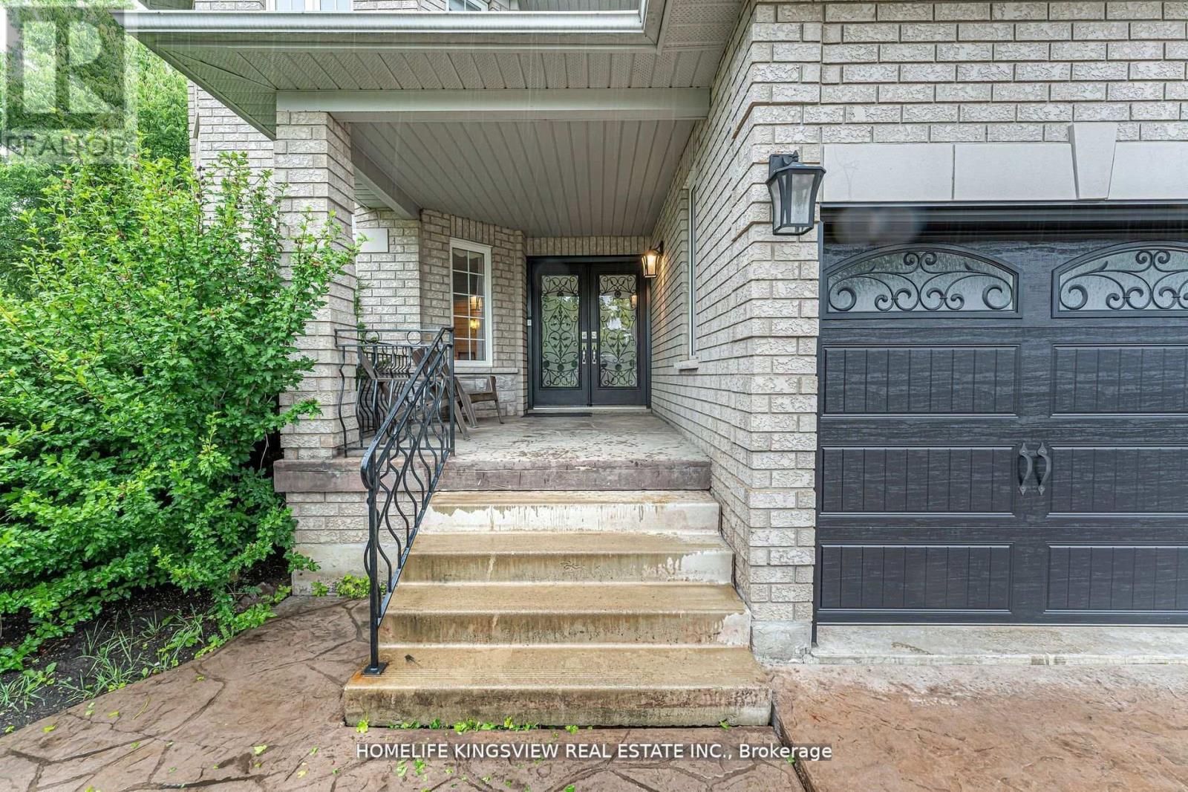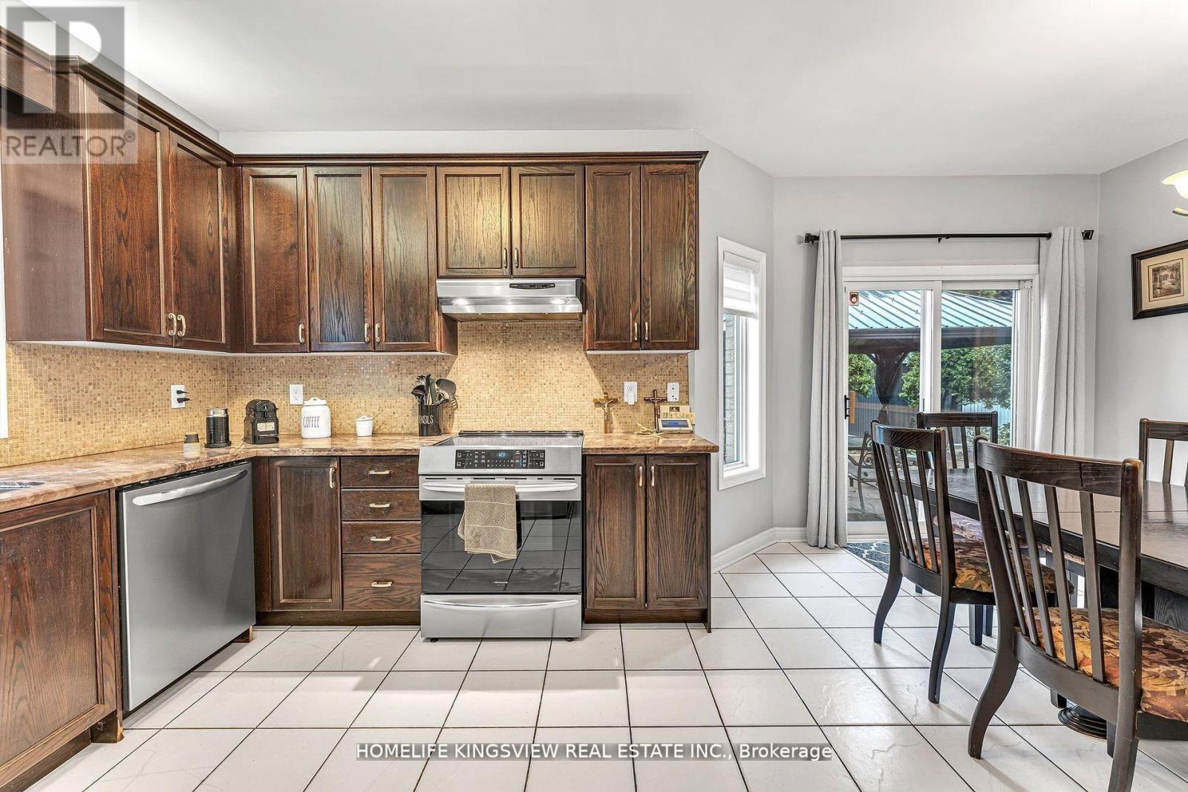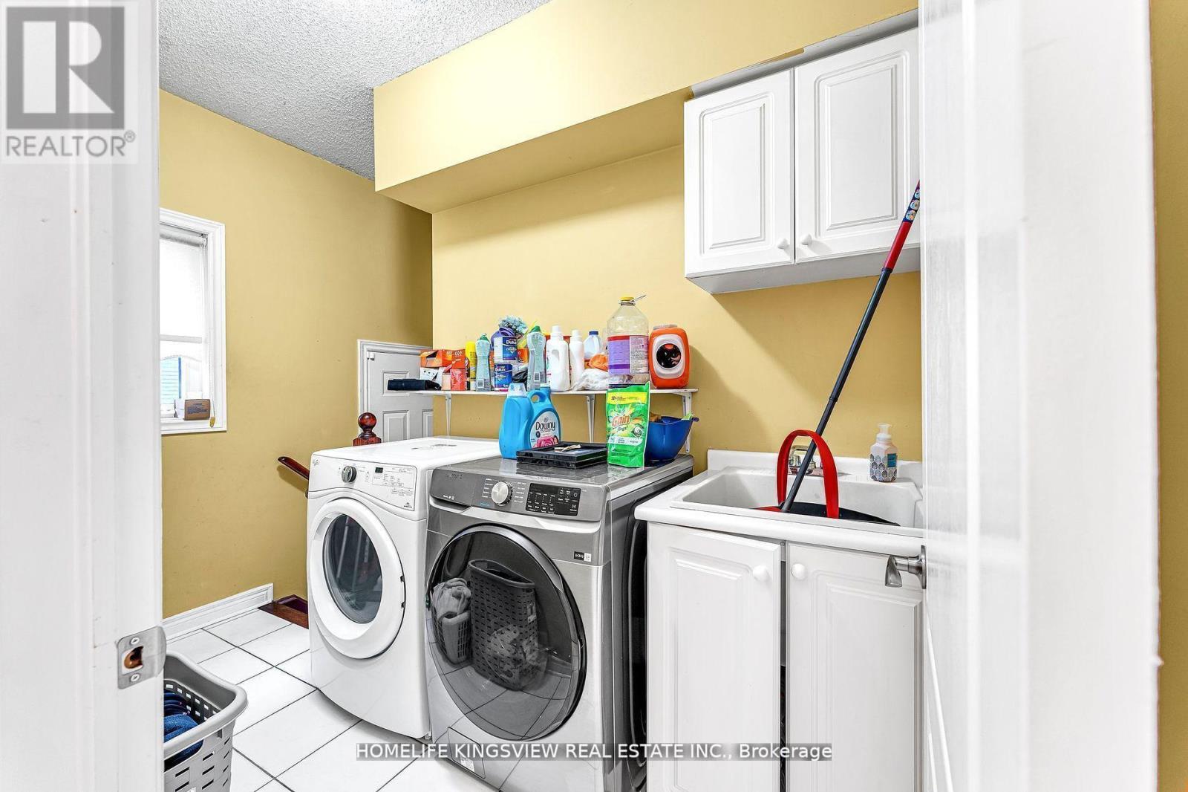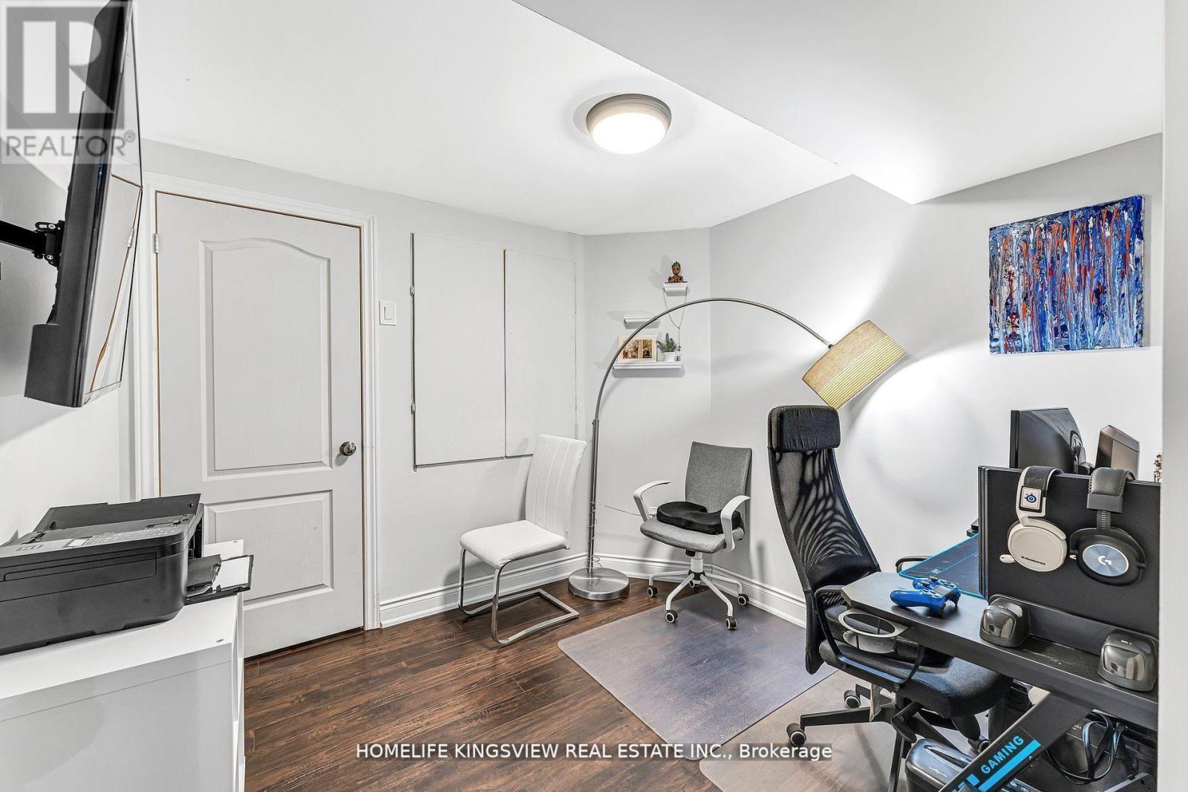- Home
- Services
- Homes For Sale Property Listings
- Neighbourhood
- Reviews
- Downloads
- Blog
- Contact
- Trusted Partners
31 Blue Diamond Terrace Vaughan, Ontario L4H 2G3
5 Bedroom
4 Bathroom
Fireplace
Central Air Conditioning
Forced Air
$1,699,888
Welcome to 31 Blue Diamond Terrace, nestled in the desirable Sonoma Heights neighborhood. This impressive home spans approximately 4,300 sq ft, featuring a kitchen with granite countertops, 9 ft ceilings, and stainless steel appliances. It offers 4 +1 generously sized bedrooms and 4 bathrooms, all bathed in abundant natural light. The finished basement, complete with high ceilings, includes a full kitchen and a Separate entrance. Outside, you'll find a large stamped concrete driveway with no sidewalk, and a beautifully landscaped backyard ideal for summer enjoyment, complete with cedar trees for added privacy and a relaxing gazebo. (id:58671)
Property Details
| MLS® Number | N10406156 |
| Property Type | Single Family |
| Community Name | Sonoma Heights |
| ParkingSpaceTotal | 6 |
Building
| BathroomTotal | 4 |
| BedroomsAboveGround | 4 |
| BedroomsBelowGround | 1 |
| BedroomsTotal | 5 |
| Amenities | Fireplace(s) |
| Appliances | Dishwasher, Dryer, Refrigerator, Two Stoves, Washer, Window Coverings |
| BasementDevelopment | Finished |
| BasementFeatures | Separate Entrance |
| BasementType | N/a (finished) |
| ConstructionStyleAttachment | Detached |
| CoolingType | Central Air Conditioning |
| ExteriorFinish | Brick Facing |
| FireplacePresent | Yes |
| FireplaceTotal | 2 |
| FlooringType | Laminate, Ceramic |
| HalfBathTotal | 1 |
| HeatingFuel | Natural Gas |
| HeatingType | Forced Air |
| StoriesTotal | 2 |
| Type | House |
| UtilityWater | Municipal Water |
Parking
| Attached Garage |
Land
| Acreage | No |
| Sewer | Sanitary Sewer |
| SizeDepth | 110 Ft ,1 In |
| SizeFrontage | 54 Ft ,9 In |
| SizeIrregular | 54.76 X 110.14 Ft ; 85.3 X 27.59 X 33.47 X 110.14 X 54.76 |
| SizeTotalText | 54.76 X 110.14 Ft ; 85.3 X 27.59 X 33.47 X 110.14 X 54.76 |
Rooms
| Level | Type | Length | Width | Dimensions |
|---|---|---|---|---|
| Second Level | Primary Bedroom | 6.16 m | 4 m | 6.16 m x 4 m |
| Second Level | Bedroom 2 | 3.44 m | 3.47 m | 3.44 m x 3.47 m |
| Second Level | Bedroom 3 | 3.87 m | 4.81 m | 3.87 m x 4.81 m |
| Second Level | Bedroom 4 | 4.39 m | 5.52 m | 4.39 m x 5.52 m |
| Basement | Recreational, Games Room | 6.4 m | 12.2 m | 6.4 m x 12.2 m |
| Basement | Office | 2.5 m | 2.99 m | 2.5 m x 2.99 m |
| Basement | Kitchen | 3.08 m | 4.39 m | 3.08 m x 4.39 m |
| Main Level | Living Room | 3.9 m | 4.84 m | 3.9 m x 4.84 m |
| Main Level | Dining Room | 3.44 m | 4 m | 3.44 m x 4 m |
| Main Level | Kitchen | 2.9 m | 3.57 m | 2.9 m x 3.57 m |
| Main Level | Eating Area | 3.23 m | 5.15 m | 3.23 m x 5.15 m |
| Main Level | Family Room | 3.08 m | 5.88 m | 3.08 m x 5.88 m |
Interested?
Contact us for more information









































