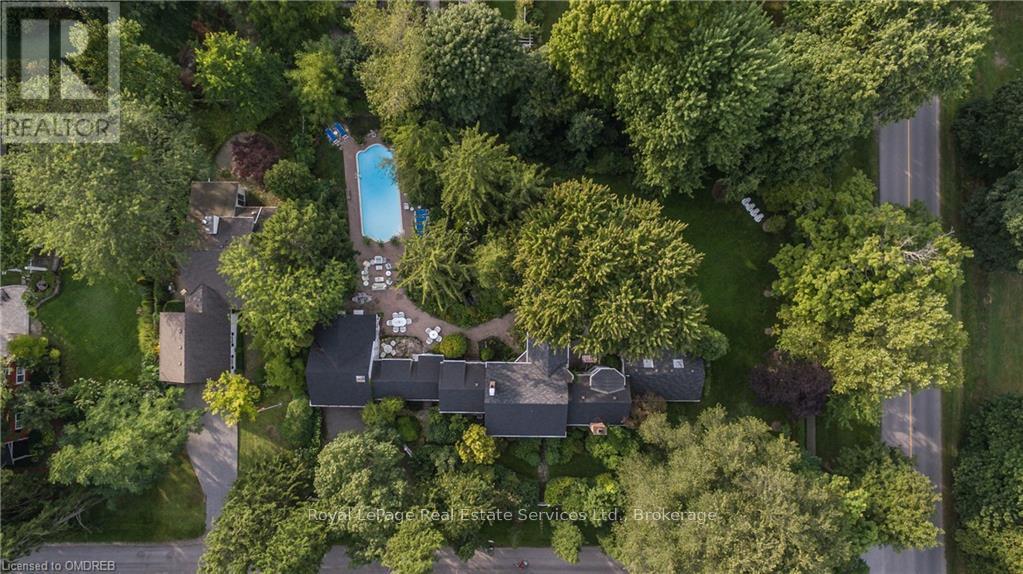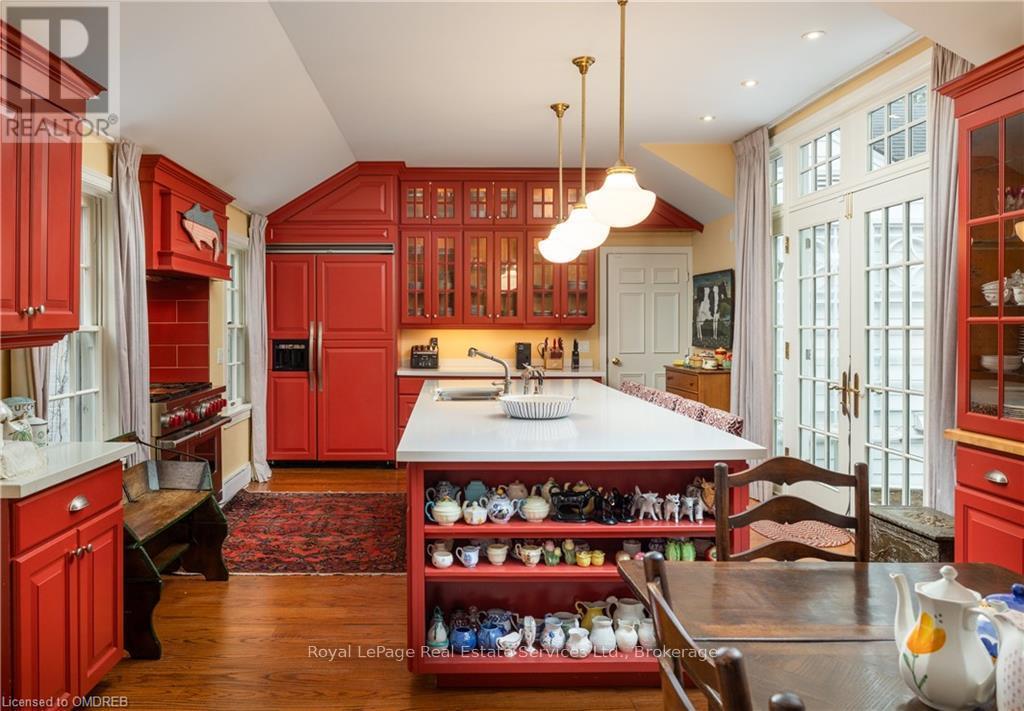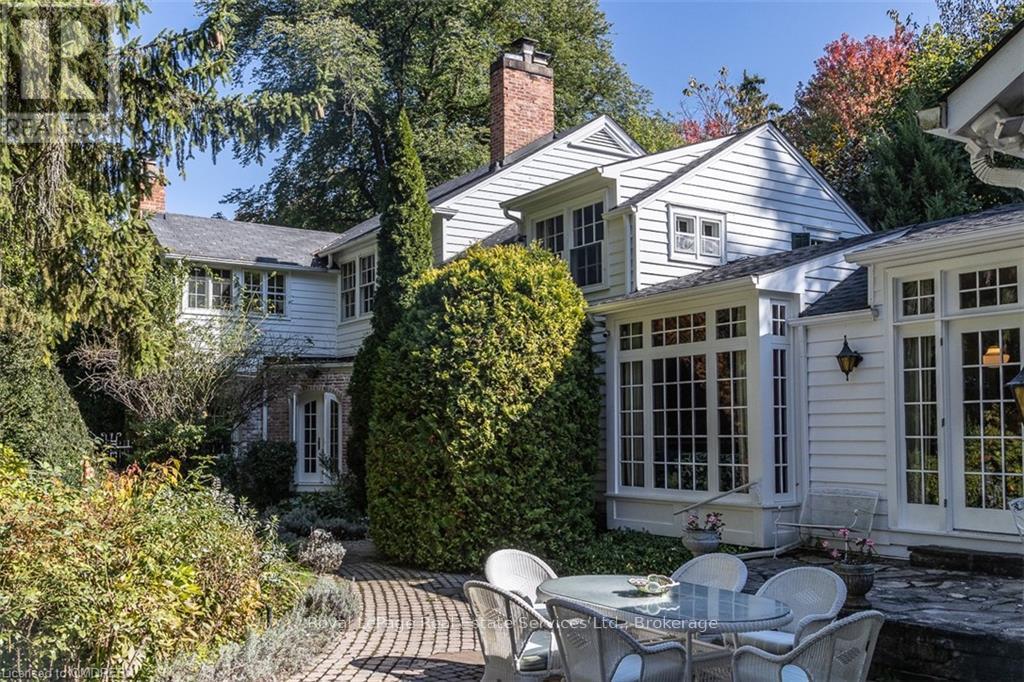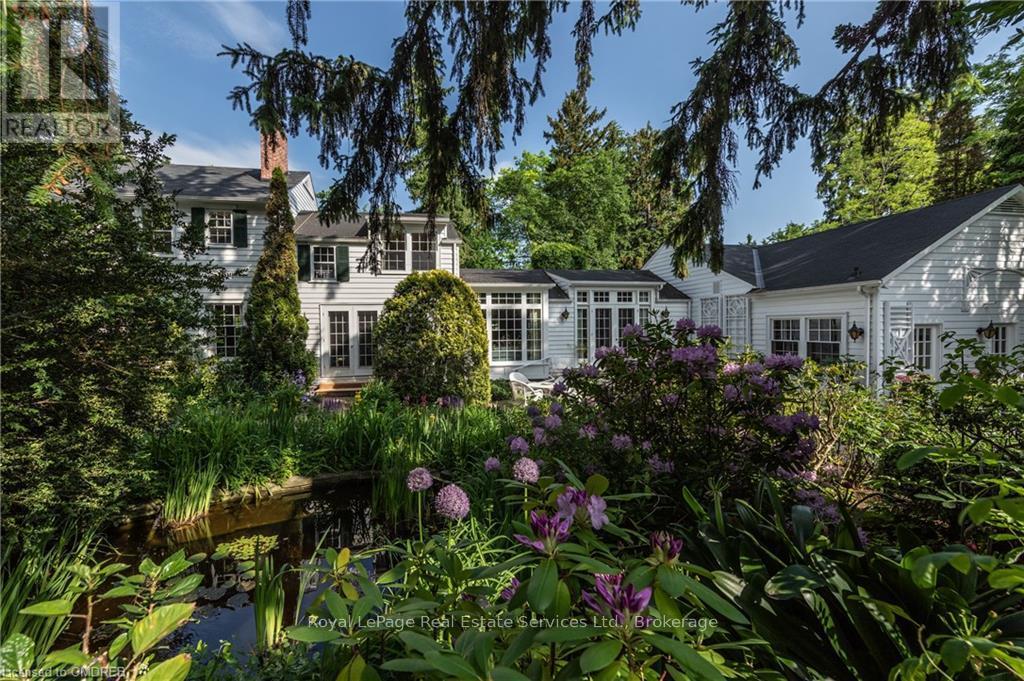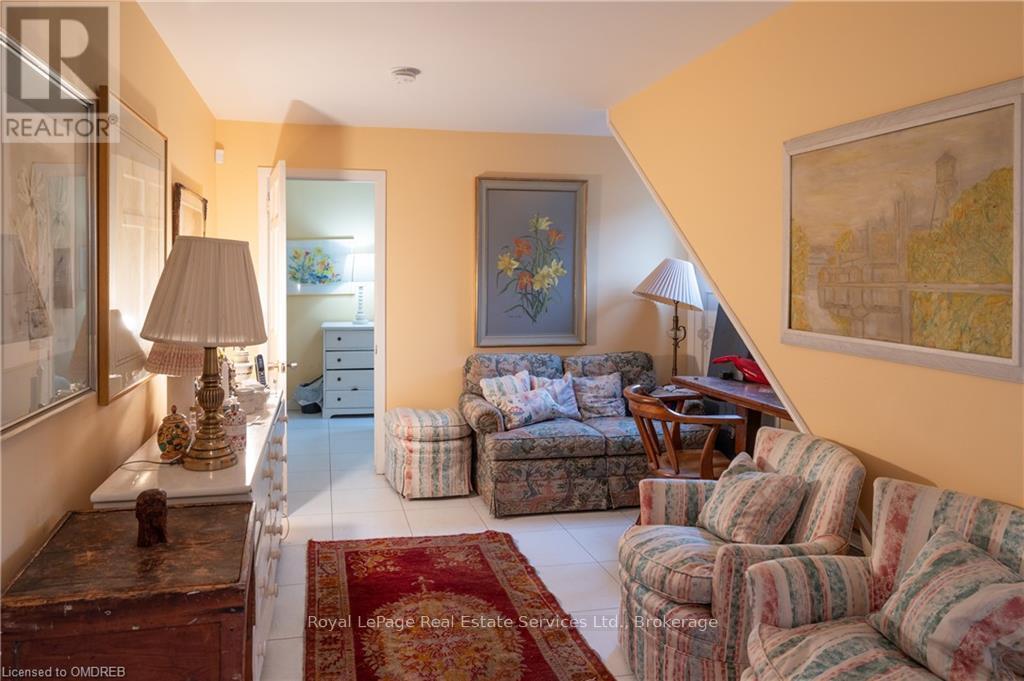- Home
- Services
- Homes For Sale Property Listings
- Neighbourhood
- Reviews
- Downloads
- Blog
- Contact
- Trusted Partners
217 Butler Street Niagara-On-The-Lake, Ontario L0S 1J0
5 Bedroom
6 Bathroom
Fireplace
Inground Pool
Central Air Conditioning
Forced Air
$5,250,000
Exceptional opportunity to own a rare estate lot of nearly an acre in the heart of Niagara-on-the-Lake! Beautifully situated on the corner of Queen and Butler with stunning views overlooking the golf course and Lake Ontario. Surrounded by Niagara-on-the-Lake's finest homes. Charming and spacious principal rooms, over 5500 square feet above grade. Tasteful restoration/renovation and additions. This quintessential white clapboard house has a separate Annex with one bedroom, living/dining room, den/bedroom, and kitchen. Multiple fireplaces (both gas and wood). Numerous walkouts to vignettes throughout the garden to follow the sun. Incredible grounds, complete privacy with mature trees, English gardens, a large inground pool, and flagstone patios. Irrigation system and landscape lighting. Steps to Queen Street shops and restaurants. This is a special property that would make a wonderful full time residence or recreational property to invite family and friends to make lasting memories in all the Niagara Region has to offer! (id:58671)
Property Details
| MLS® Number | X10418418 |
| Property Type | Single Family |
| Community Name | 101 - Town |
| Features | Lighting |
| ParkingSpaceTotal | 5 |
| PoolType | Inground Pool |
| ViewType | View Of Water, Lake View |
Building
| BathroomTotal | 6 |
| BedroomsAboveGround | 5 |
| BedroomsTotal | 5 |
| Appliances | Water Heater - Tankless, Water Heater, Water Softener, Central Vacuum, Dishwasher, Dryer, Freezer, Garage Door Opener, Microwave, Oven, Range, Refrigerator, Stove, Washer, Wet Bar |
| BasementDevelopment | Unfinished |
| BasementType | Partial (unfinished) |
| ConstructionStyleAttachment | Detached |
| CoolingType | Central Air Conditioning |
| ExteriorFinish | Wood |
| FireplacePresent | Yes |
| FoundationType | Block |
| HalfBathTotal | 1 |
| HeatingFuel | Natural Gas |
| HeatingType | Forced Air |
| StoriesTotal | 2 |
| Type | House |
| UtilityWater | Municipal Water |
Parking
| Attached Garage |
Land
| Acreage | No |
| Sewer | Sanitary Sewer |
| SizeFrontage | 138 M |
| SizeIrregular | 138 X 200 Acre |
| SizeTotalText | 138 X 200 Acre|1/2 - 1.99 Acres |
| SurfaceWater | Lake/pond |
| ZoningDescription | R1 |
Rooms
| Level | Type | Length | Width | Dimensions |
|---|---|---|---|---|
| Second Level | Bathroom | Measurements not available | ||
| Second Level | Sitting Room | 4.01 m | 3.71 m | 4.01 m x 3.71 m |
| Second Level | Bedroom | 4.6 m | 3.07 m | 4.6 m x 3.07 m |
| Second Level | Bathroom | Measurements not available | ||
| Second Level | Bedroom | 5 m | 3.45 m | 5 m x 3.45 m |
| Second Level | Bedroom | 5.77 m | 5.31 m | 5.77 m x 5.31 m |
| Second Level | Bathroom | Measurements not available | ||
| Second Level | Bedroom | 5.94 m | 3.68 m | 5.94 m x 3.68 m |
| Second Level | Bathroom | Measurements not available | ||
| Main Level | Primary Bedroom | 8.43 m | 5.23 m | 8.43 m x 5.23 m |
| Main Level | Foyer | 5.21 m | 3.86 m | 5.21 m x 3.86 m |
| Main Level | Sitting Room | 4.37 m | 3.38 m | 4.37 m x 3.38 m |
| Main Level | Den | 3.38 m | 2.03 m | 3.38 m x 2.03 m |
| Main Level | Kitchen | 2.72 m | 2.64 m | 2.72 m x 2.64 m |
| Main Level | Utility Room | 2.64 m | 2.44 m | 2.64 m x 2.44 m |
| Main Level | Bathroom | Measurements not available | ||
| Main Level | Bathroom | Measurements not available | ||
| Main Level | Living Room | 7.39 m | 5.79 m | 7.39 m x 5.79 m |
| Main Level | Sunroom | 9.04 m | 5.89 m | 9.04 m x 5.89 m |
| Main Level | Sitting Room | 5.18 m | 3.4 m | 5.18 m x 3.4 m |
| Main Level | Library | 7.01 m | 4.55 m | 7.01 m x 4.55 m |
| Main Level | Dining Room | 5.23 m | 4.62 m | 5.23 m x 4.62 m |
| Main Level | Kitchen | 5.74 m | 4.8 m | 5.74 m x 4.8 m |
| Main Level | Eating Area | 4.95 m | 3.89 m | 4.95 m x 3.89 m |
https://www.realtor.ca/real-estate/27623591/217-butler-street-niagara-on-the-lake-101-town-101-town
Interested?
Contact us for more information



