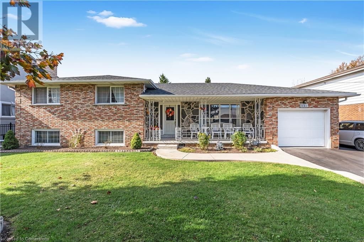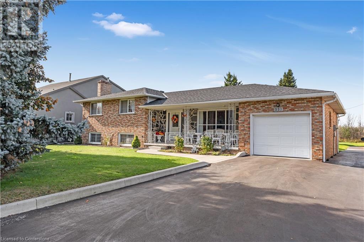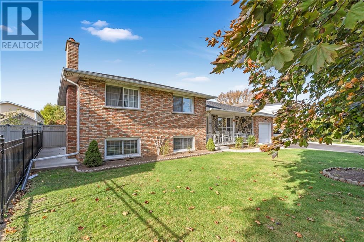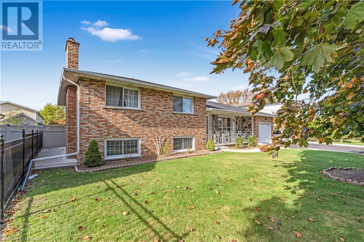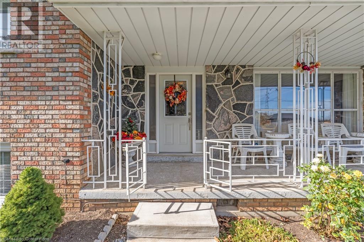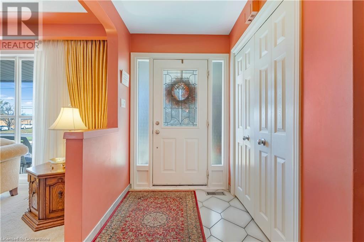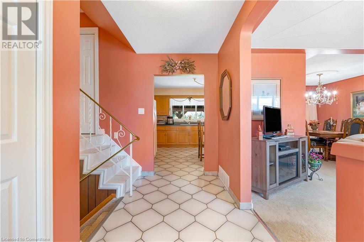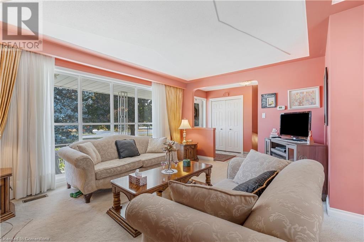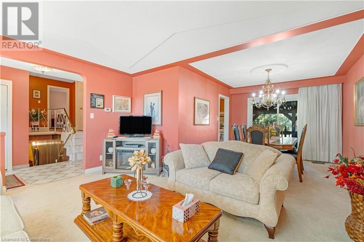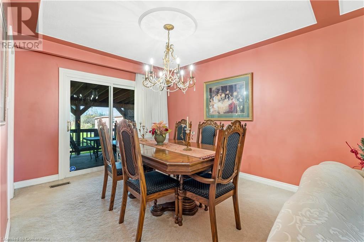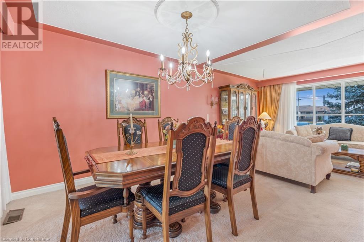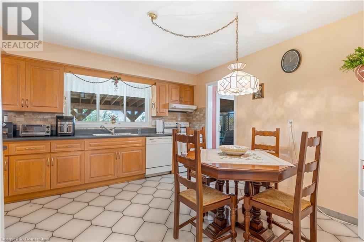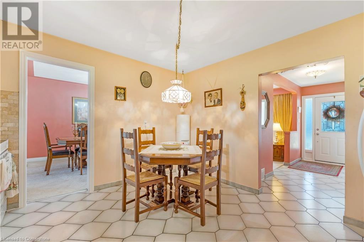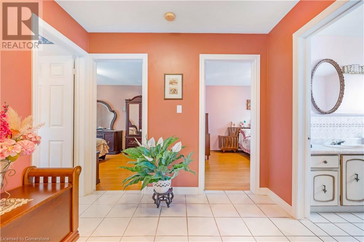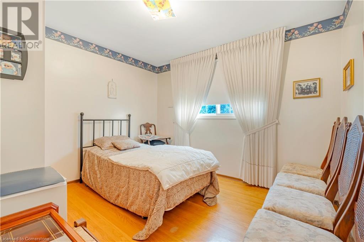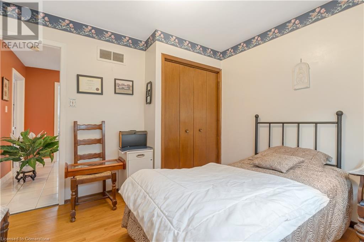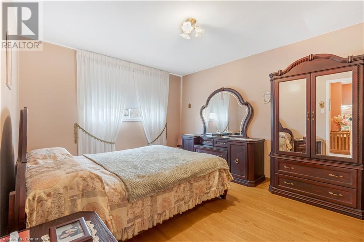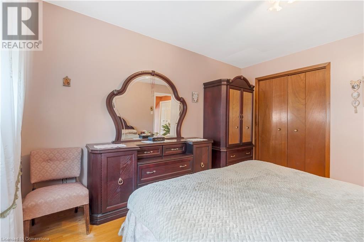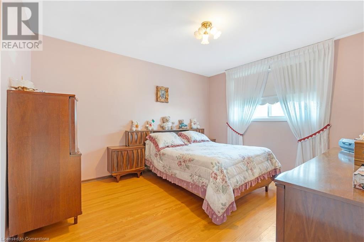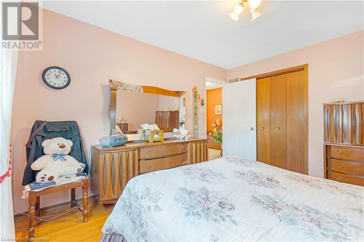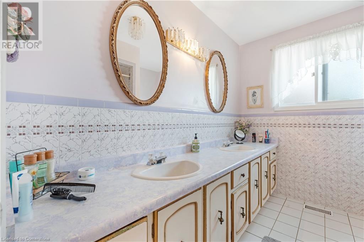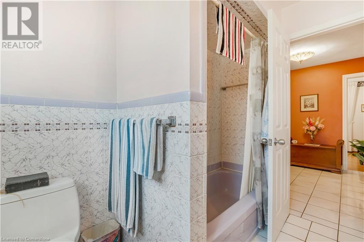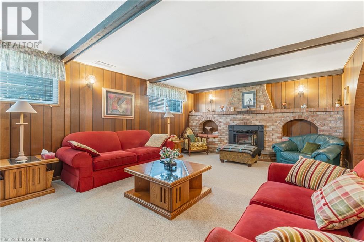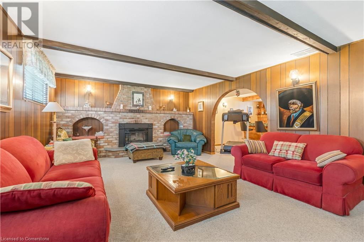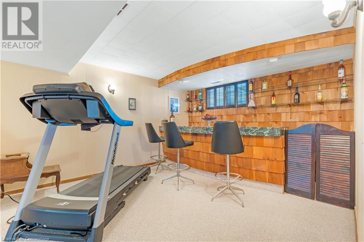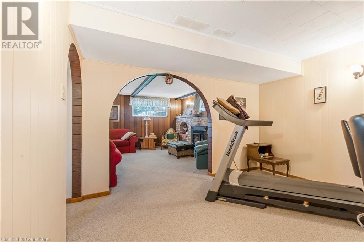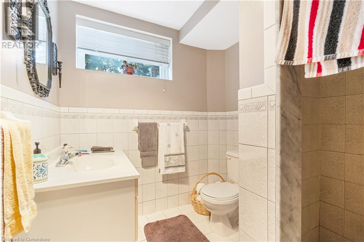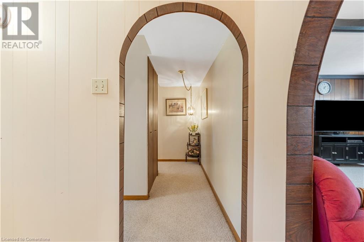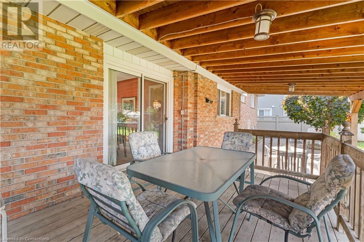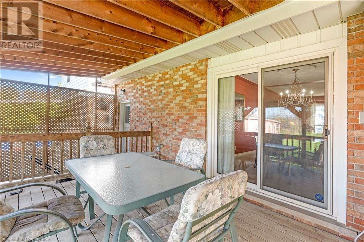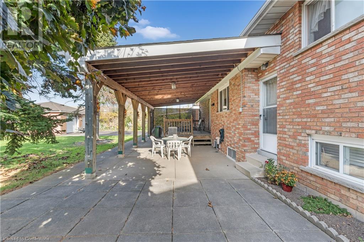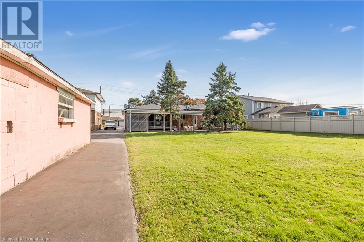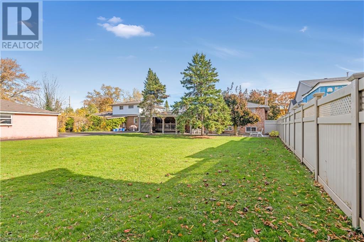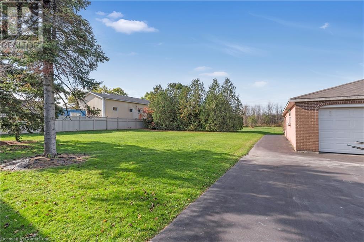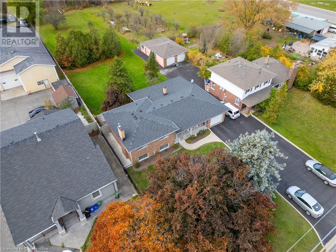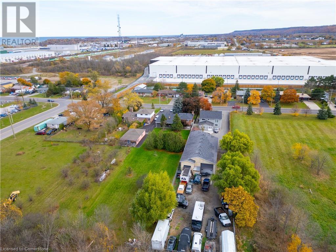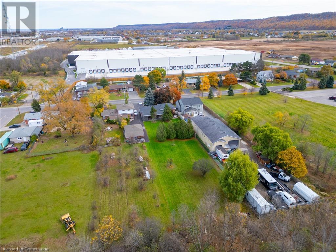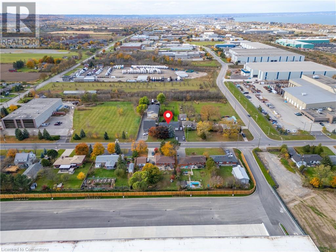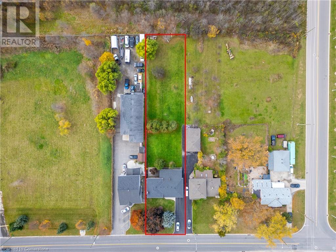- Home
- Services
- Homes For Sale Property Listings
- Neighbourhood
- Reviews
- Downloads
- Blog
- Contact
- Trusted Partners
337 Mcneilly Road Stoney Creek, Ontario L8E 5H4
3 Bedroom
2 Bathroom
1800 sqft
Fireplace
Central Air Conditioning
Forced Air, Other
$1,700,000
CUSTOM BUILT ALL BRICK & PLASTER CONSTRUCTION ON COUNTRY SIZE 70X348 FT. LOT. 4 LEVEL RANCH STYLE HOME WITH 3 BEDROOM, 2 FULL BATHROOMS, HARDWOOD F LOORS IN ALL BEDROOMS, CERAMIC IN KITCHEN, HALLWAYS & BATHROOMS. FINISHED LOWER LEVEL IN NEUTRAL TONE IN-LAW SET-UP POTENTIALS FEATURE AND CENTRAL AIR, AIR CLEANER, WOODSTOVE & MORE. M3 ZONING (id:58671)
Property Details
| MLS® Number | 40673729 |
| Property Type | Single Family |
| AmenitiesNearBy | Public Transit |
| EquipmentType | Water Heater |
| Features | Country Residential |
| ParkingSpaceTotal | 2 |
| RentalEquipmentType | Water Heater |
Building
| BathroomTotal | 2 |
| BedroomsAboveGround | 3 |
| BedroomsTotal | 3 |
| Appliances | Dishwasher, Dryer, Refrigerator, Stove, Washer, Window Coverings |
| BasementDevelopment | Finished |
| BasementType | Full (finished) |
| ConstructedDate | 1970 |
| ConstructionStyleAttachment | Detached |
| CoolingType | Central Air Conditioning |
| ExteriorFinish | Brick |
| FireplacePresent | Yes |
| FireplaceTotal | 1 |
| FoundationType | Block |
| HeatingFuel | Natural Gas |
| HeatingType | Forced Air, Other |
| SizeInterior | 1800 Sqft |
| Type | House |
| UtilityWater | Municipal Water |
Parking
| Attached Garage |
Land
| AccessType | Highway Access, Highway Nearby |
| Acreage | No |
| LandAmenities | Public Transit |
| Sewer | Municipal Sewage System |
| SizeDepth | 348 Ft |
| SizeFrontage | 70 Ft |
| SizeTotalText | Under 1/2 Acre |
| ZoningDescription | M3 |
Rooms
| Level | Type | Length | Width | Dimensions |
|---|---|---|---|---|
| Second Level | Dining Room | 11'5'' x 10'6'' | ||
| Second Level | Living Room | 15'6'' x 10'6'' | ||
| Second Level | Kitchen | 12'6'' x 11'6'' | ||
| Third Level | 4pc Bathroom | Measurements not available | ||
| Third Level | Bedroom | 10'8'' x 9'7'' | ||
| Third Level | Bedroom | 12'8'' x 11'3'' | ||
| Third Level | Primary Bedroom | 13'2'' x 11'3'' | ||
| Basement | Cold Room | 20'0'' x 11'0'' | ||
| Basement | Cold Room | Measurements not available | ||
| Basement | Bonus Room | 25'0'' x 24'0'' | ||
| Main Level | 3pc Bathroom | Measurements not available | ||
| Main Level | Bonus Room | Measurements not available | ||
| Main Level | Family Room | 26'0'' x 20'0'' |
https://www.realtor.ca/real-estate/27624492/337-mcneilly-road-stoney-creek
Interested?
Contact us for more information

