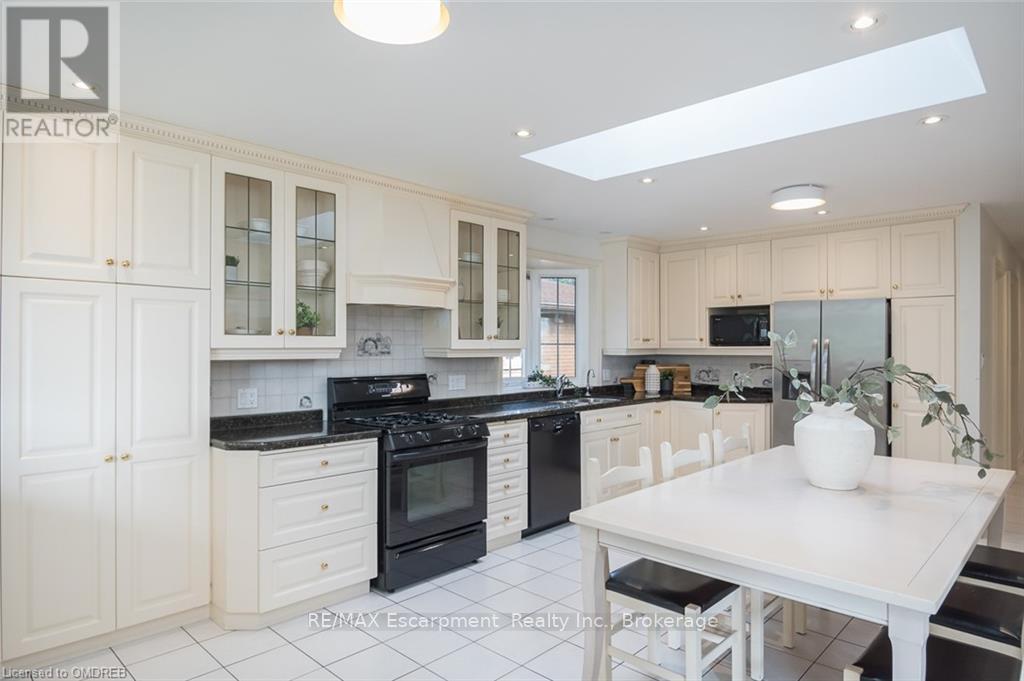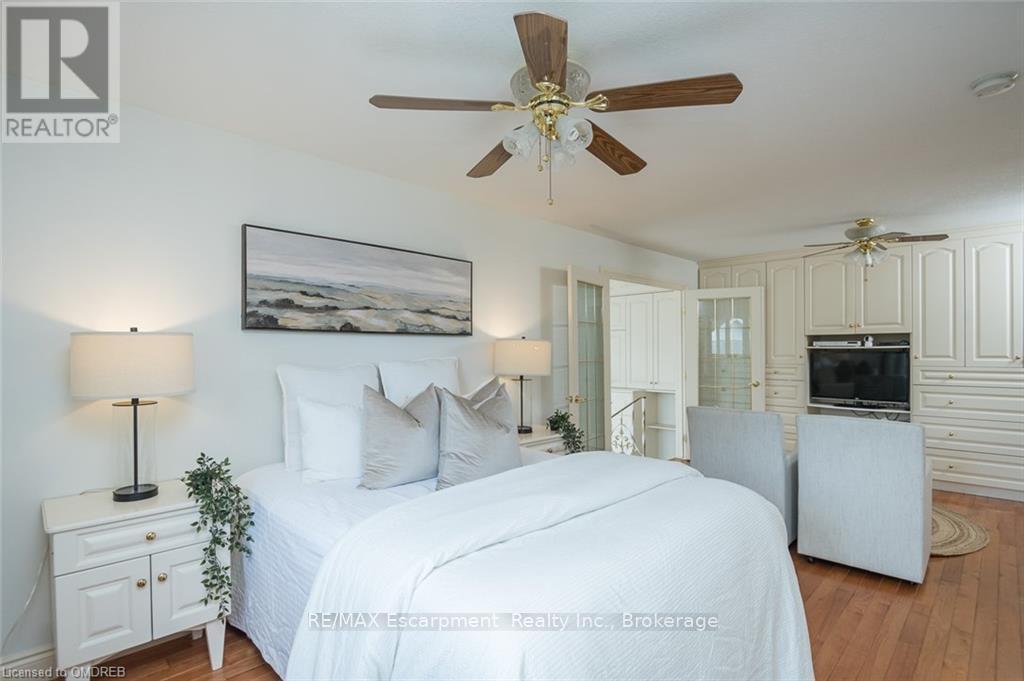- Home
- Services
- Homes For Sale Property Listings
- Neighbourhood
- Reviews
- Downloads
- Blog
- Contact
- Trusted Partners
172 Oakland Drive Hamilton, Ontario L8E 1B6
2 Bedroom
2 Bathroom
Bungalow
Fireplace
Central Air Conditioning
Radiant Heat
$789,900
This charming brick bungalow has been thoughtfully upgraded and lovingly maintained, offering over 2,300\r\nsquare feet of total living space in Hamilton’s East End. From its great curb appeal to its re-design from a\r\nthree-bedroom to an expansive two-bedroom layout, and the addition of a bonus sunroom, this is truly a\r\nspecial find. At the heart of the home lies a beautifully upgraded kitchen, featuring granite countertops,\r\nstainless steel appliances, custom cabinetry, and an overhead skylight. With a large living room and a custom-\r\nbuilt sunroom that offers expansive windows, built-ins, and a cozy gas fireplace—there is no shortage of living\r\nspace for relaxing, dining, or enjoying the natural light. The primary suite is both spacious and functional,\r\ncomplete with custom built-ins and dual closets, while the upgraded three-piece bath features modern\r\nfinishes. Custom built-ins throughout the home add both elegance and practicality. A separate side entrance\r\nand garage access lead to the versatile lower level, which includes a large recreation room with a gas\r\nfireplace, a three-piece bathroom, and a second kitchen/utility room. This level also features a den,\r\nworkshop, and ample storage options. The exterior includes a large front porch, a double-wide driveway, and\r\na fully fenced backyard complete with a double shed wired with electricity. Located just a short stroll from\r\nEastgate Mall and offering excellent commuter access, this home combines convenience with pride of\r\nownership—evident in every detail. Air conditioner (2024). (id:58671)
Property Details
| MLS® Number | X10418370 |
| Property Type | Single Family |
| Community Name | Kentley |
| AmenitiesNearBy | Hospital |
| ParkingSpaceTotal | 5 |
| Structure | Porch |
Building
| BathroomTotal | 2 |
| BedroomsAboveGround | 2 |
| BedroomsTotal | 2 |
| Appliances | Water Heater, Dishwasher, Garage Door Opener, Refrigerator |
| ArchitecturalStyle | Bungalow |
| BasementDevelopment | Finished |
| BasementFeatures | Separate Entrance |
| BasementType | N/a (finished) |
| ConstructionStyleAttachment | Detached |
| CoolingType | Central Air Conditioning |
| ExteriorFinish | Brick |
| FireplacePresent | Yes |
| FireplaceTotal | 2 |
| FoundationType | Block |
| HeatingFuel | Natural Gas |
| HeatingType | Radiant Heat |
| StoriesTotal | 1 |
| Type | House |
| UtilityWater | Municipal Water |
Parking
| Attached Garage |
Land
| Acreage | No |
| LandAmenities | Hospital |
| Sewer | Sanitary Sewer |
| SizeDepth | 98 Ft ,2 In |
| SizeFrontage | 53 Ft ,1 In |
| SizeIrregular | 53.11 X 98.23 Ft |
| SizeTotalText | 53.11 X 98.23 Ft|under 1/2 Acre |
| ZoningDescription | C |
Rooms
| Level | Type | Length | Width | Dimensions |
|---|---|---|---|---|
| Basement | Kitchen | 3.91 m | 5.31 m | 3.91 m x 5.31 m |
| Basement | Other | 3.43 m | 1.83 m | 3.43 m x 1.83 m |
| Basement | Other | 7.72 m | 1.09 m | 7.72 m x 1.09 m |
| Basement | Recreational, Games Room | 7.72 m | 10.26 m | 7.72 m x 10.26 m |
| Basement | Den | 4.22 m | 2.92 m | 4.22 m x 2.92 m |
| Basement | Bathroom | Measurements not available | ||
| Main Level | Living Room | 3.76 m | 6.25 m | 3.76 m x 6.25 m |
| Main Level | Other | 3.86 m | 6.86 m | 3.86 m x 6.86 m |
| Main Level | Family Room | 3.99 m | 6.98 m | 3.99 m x 6.98 m |
| Main Level | Primary Bedroom | 3.76 m | 6.98 m | 3.76 m x 6.98 m |
| Main Level | Bedroom | 3.86 m | 3.15 m | 3.86 m x 3.15 m |
| Main Level | Bathroom | Measurements not available |
https://www.realtor.ca/real-estate/27629959/172-oakland-drive-hamilton-kentley-kentley
Interested?
Contact us for more information
































