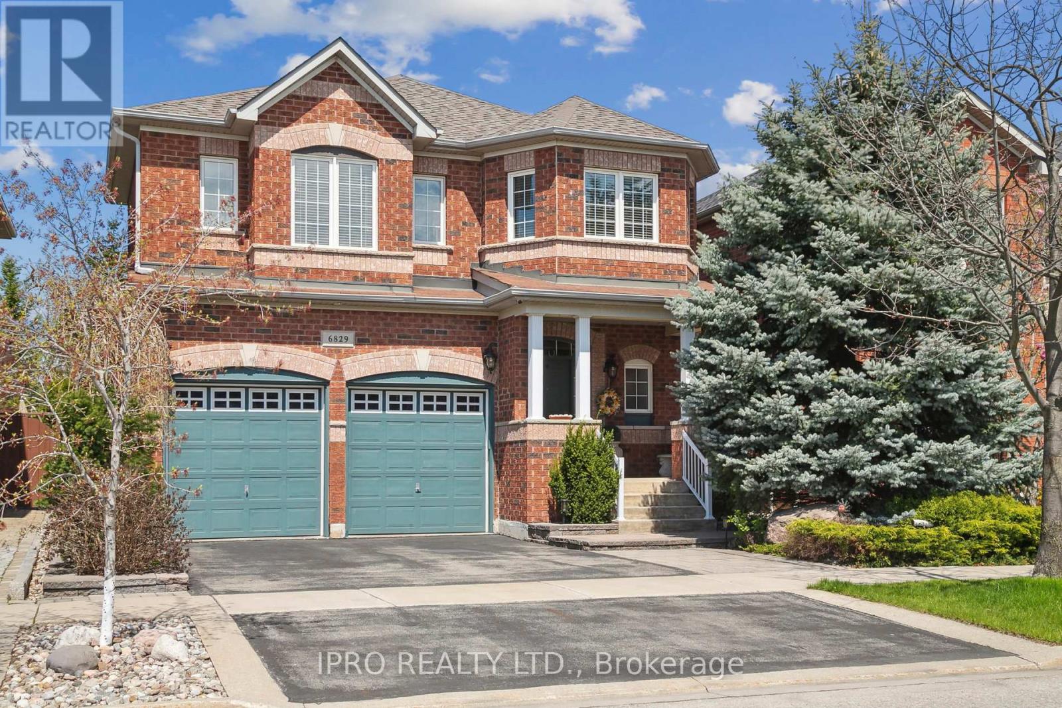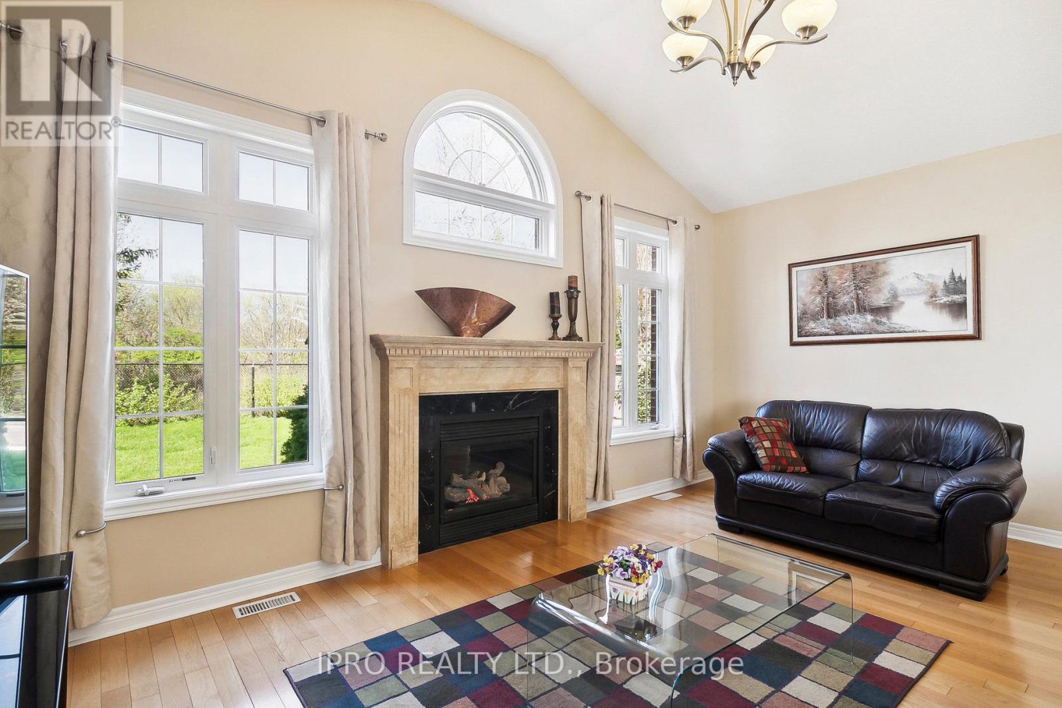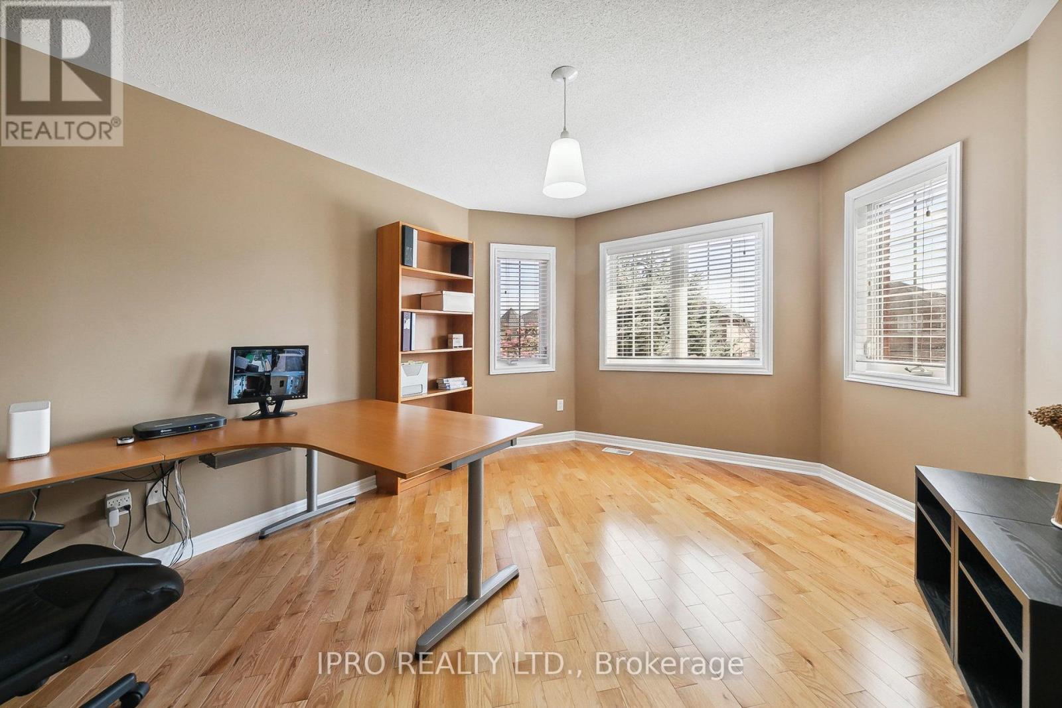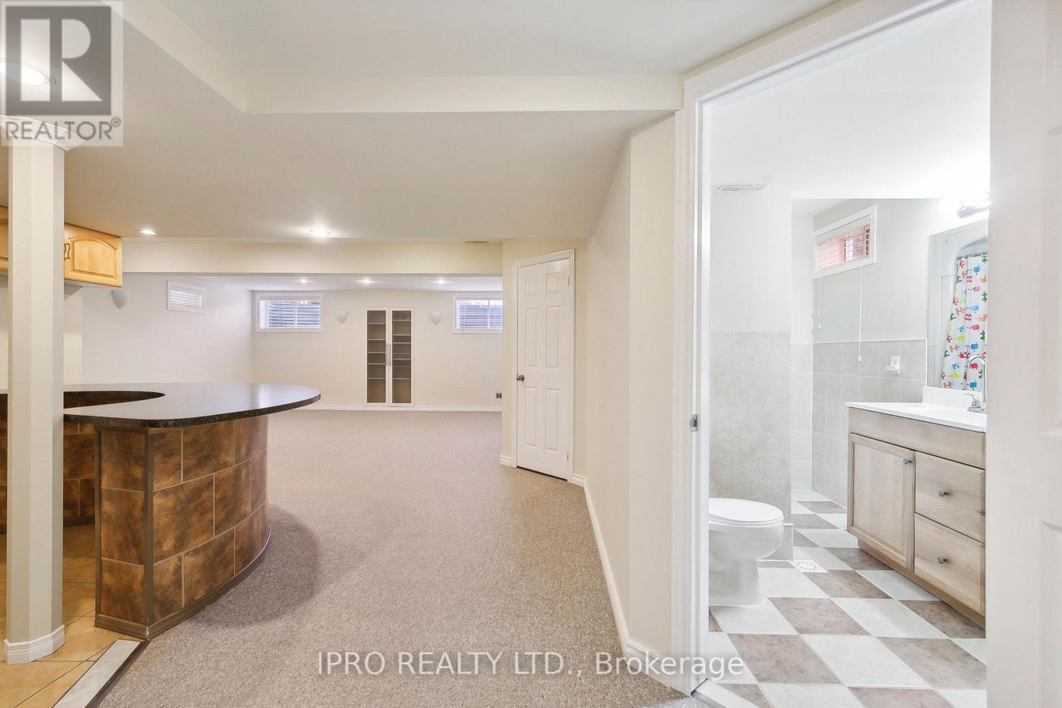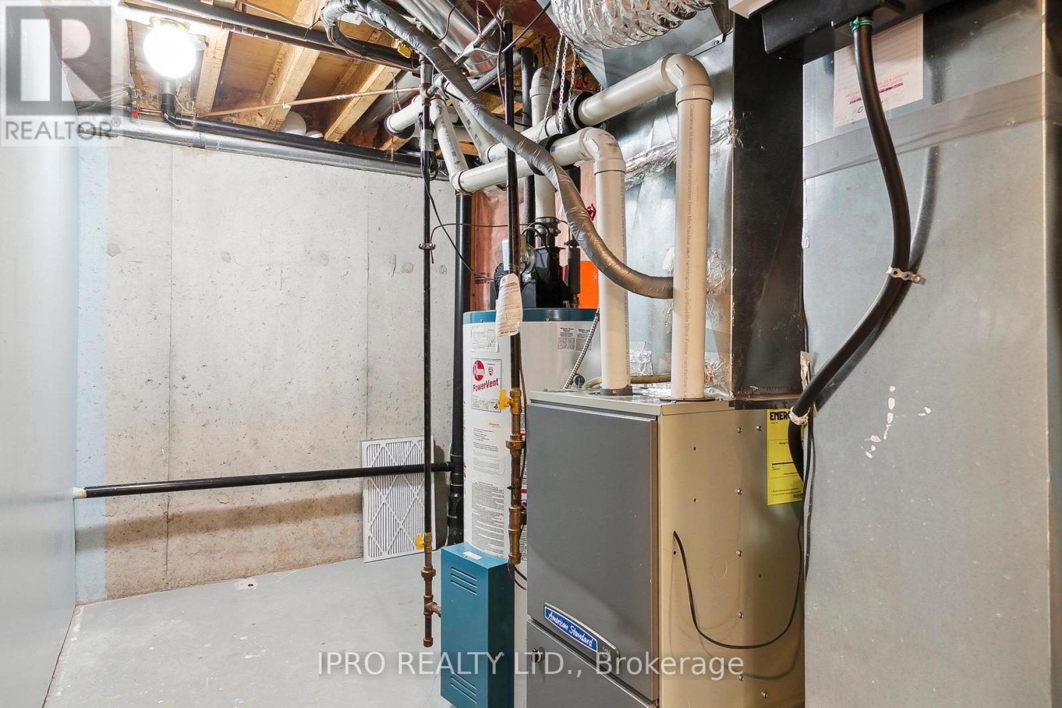- Home
- Services
- Homes For Sale Property Listings
- Neighbourhood
- Reviews
- Downloads
- Blog
- Contact
- Trusted Partners
6829 Golden Hills Way Mississauga, Ontario L5W 1P3
4 Bedroom
4 Bathroom
Fireplace
Central Air Conditioning
Forced Air
$1,679,999
Location, location, location! Pride of ownership home on private ravine lot. Hardwood throughout, open kitchen, vaulted ceilings, inviting living room w/ gas fireplace. Four sun-drenched bedrooms, primary with walk-in closet & 4pc ensuite. Basement finished with kitchen and 3pc washroom, perfect for in-law suite. Lots of storage and full size garage, close to all major highways, shopping, schools and more... **** EXTRAS **** Original owners, sought after street, private ravine side, Diblasio built, finished from top to bottom, oak stairs, gourmet kitchen with S/S appliances, vaulted ceilings. (id:58671)
Property Details
| MLS® Number | W10413761 |
| Property Type | Single Family |
| Community Name | Meadowvale Village |
| ParkingSpaceTotal | 4 |
Building
| BathroomTotal | 4 |
| BedroomsAboveGround | 4 |
| BedroomsTotal | 4 |
| Appliances | Water Heater, Dishwasher, Refrigerator, Stove, Window Coverings |
| BasementDevelopment | Finished |
| BasementFeatures | Apartment In Basement |
| BasementType | N/a (finished) |
| ConstructionStyleAttachment | Detached |
| CoolingType | Central Air Conditioning |
| ExteriorFinish | Brick |
| FireplacePresent | Yes |
| FlooringType | Hardwood, Tile, Carpeted |
| FoundationType | Concrete |
| HalfBathTotal | 2 |
| HeatingFuel | Natural Gas |
| HeatingType | Forced Air |
| StoriesTotal | 2 |
| Type | House |
| UtilityWater | Municipal Water |
Parking
| Attached Garage |
Land
| Acreage | No |
| Sewer | Sanitary Sewer |
| SizeDepth | 112 Ft ,10 In |
| SizeFrontage | 40 Ft ,1 In |
| SizeIrregular | 40.09 X 112.89 Ft |
| SizeTotalText | 40.09 X 112.89 Ft |
Rooms
| Level | Type | Length | Width | Dimensions |
|---|---|---|---|---|
| Second Level | Primary Bedroom | 4.83 m | 4.11 m | 4.83 m x 4.11 m |
| Second Level | Bedroom 2 | 4.78 m | 3.99 m | 4.78 m x 3.99 m |
| Second Level | Bedroom 3 | 3.38 m | 5.56 m | 3.38 m x 5.56 m |
| Second Level | Bedroom 4 | 3.56 m | 4.7 m | 3.56 m x 4.7 m |
| Basement | Family Room | Measurements not available | ||
| Basement | Kitchen | Measurements not available | ||
| Basement | Bathroom | Measurements not available | ||
| Main Level | Living Room | 7.44 m | 5.54 m | 7.44 m x 5.54 m |
| Main Level | Dining Room | 5.56 m | 3.38 m | 5.56 m x 3.38 m |
| Main Level | Kitchen | 5.56 m | 3.38 m | 5.56 m x 3.38 m |
Interested?
Contact us for more information

