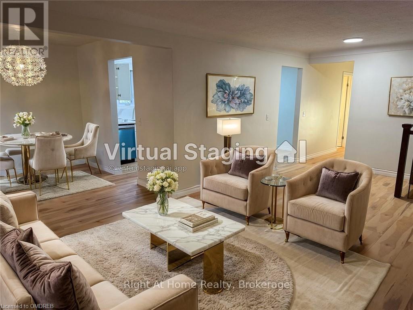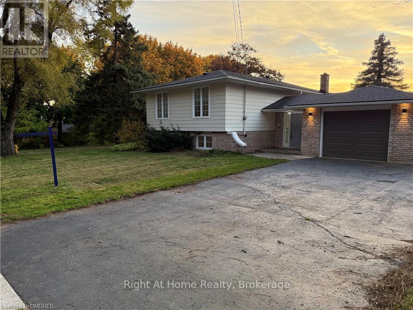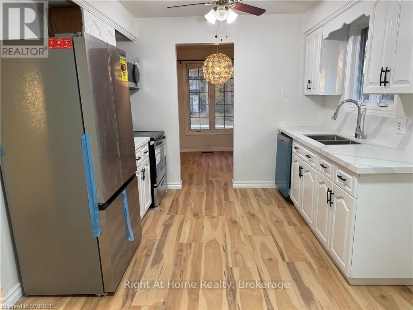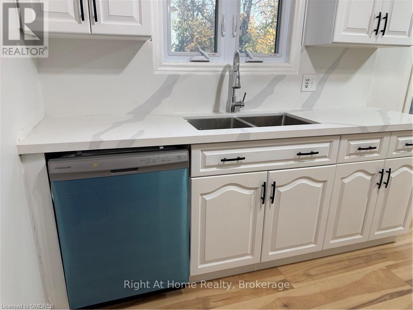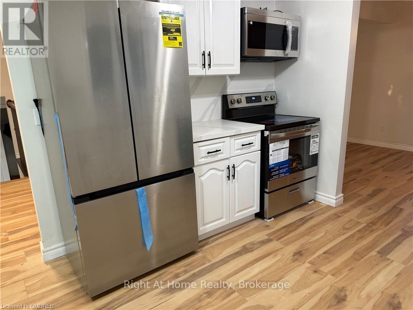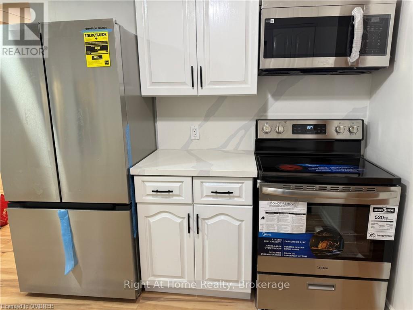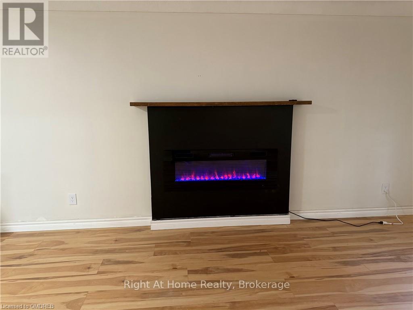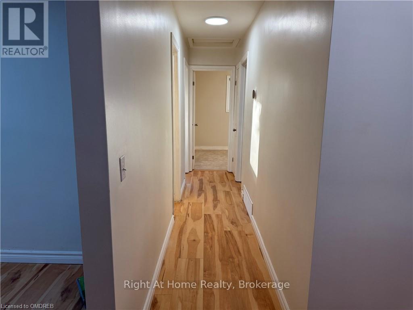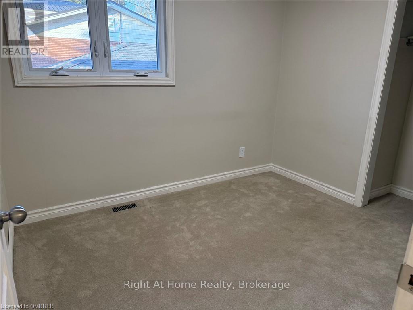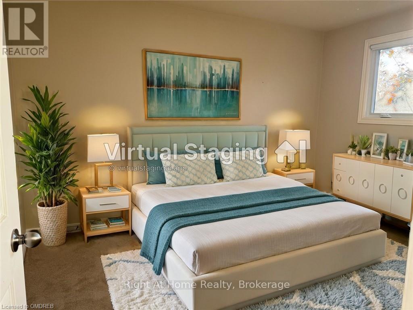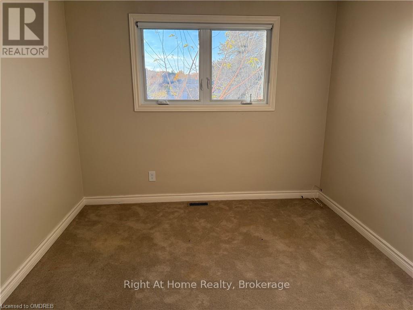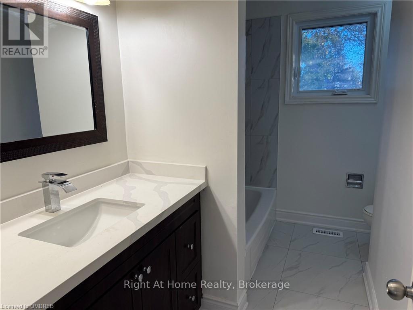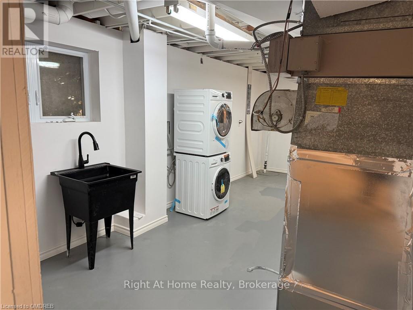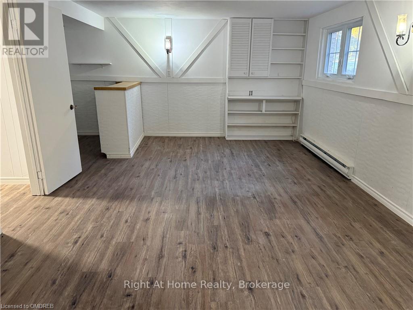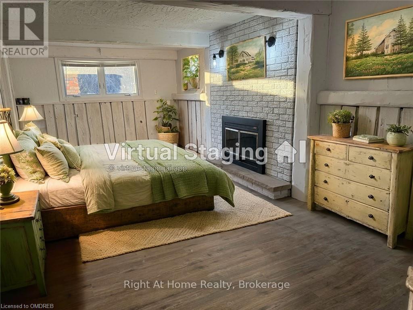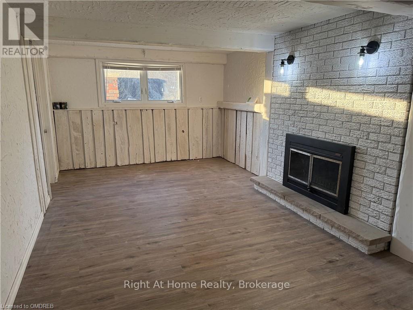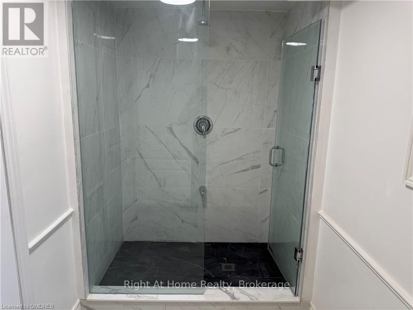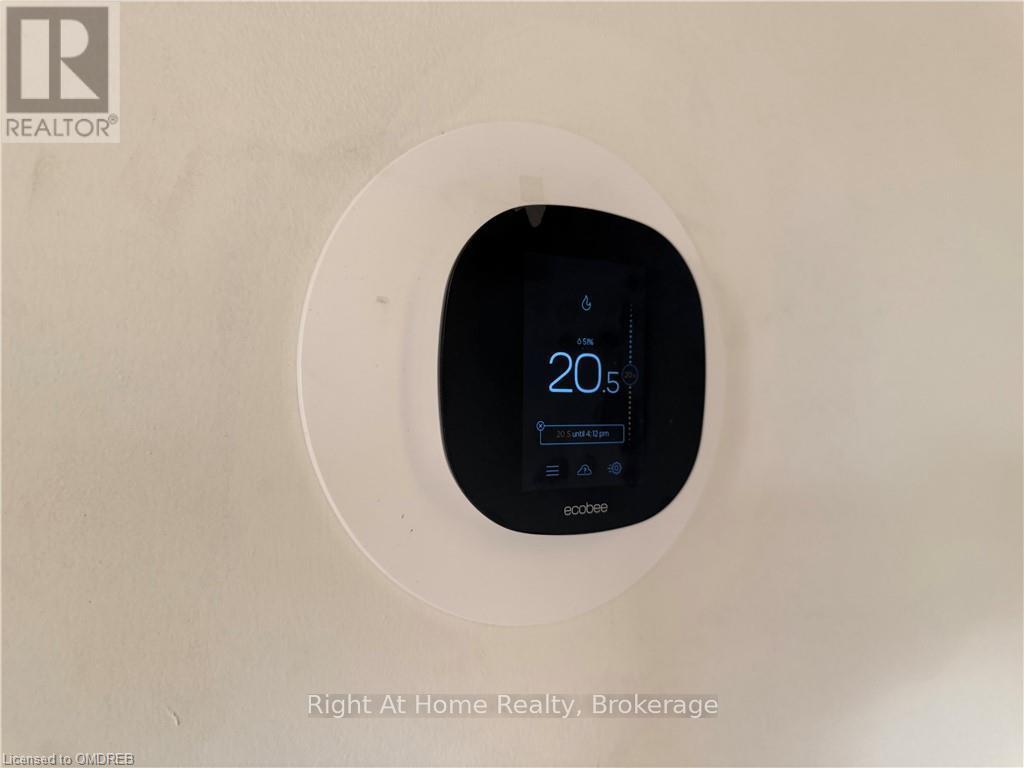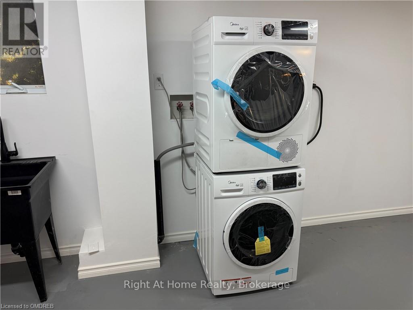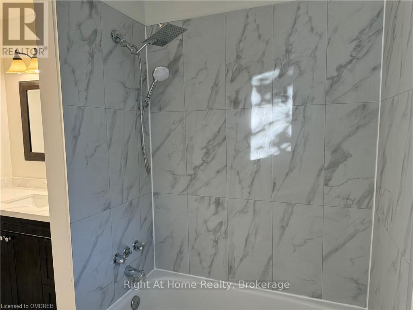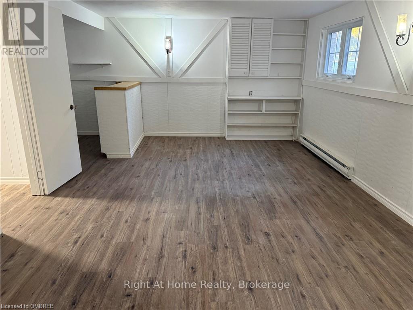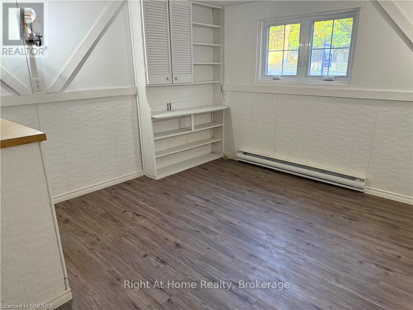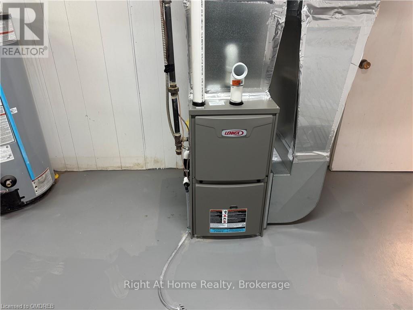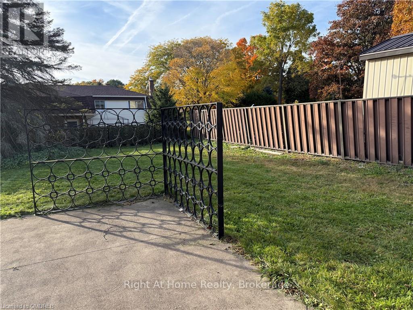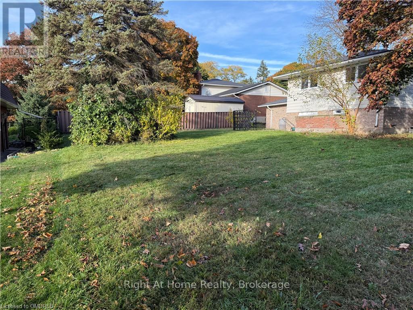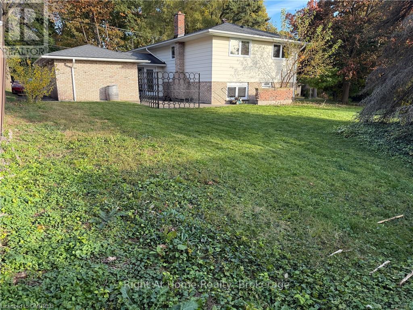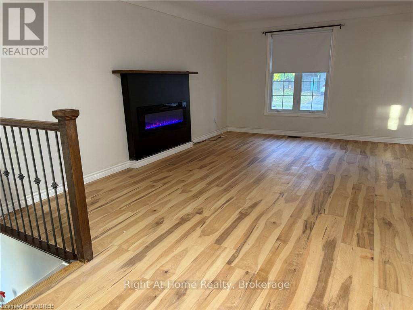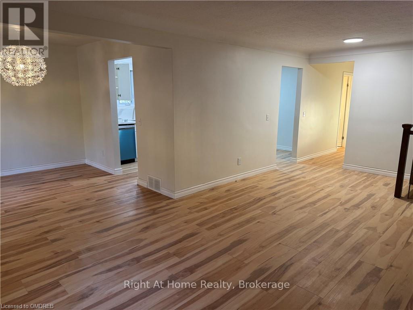- Home
- Services
- Homes For Sale Property Listings
- Neighbourhood
- Reviews
- Downloads
- Blog
- Contact
- Trusted Partners
1190 Haist Street Pelham, Ontario L0S 1E2
4 Bedroom
2 Bathroom
Raised Bungalow
Fireplace
Central Air Conditioning
Forced Air
$699,578
Just listed! This beautifully updated home, set on a spacious 81x150 lot, is surrounded by custom-built new homes in a highly desirable neighborhood. The property has undergone extensive renovations in the last 3 months, ensuring it's completely move-in ready. With all new flooring, fresh paint, and upgraded light fixtures, the home shines with modern appeal. The kitchen and bathrooms feature luxurious quartz countertops and a sleek quartz backsplash, while brand new stainless steel appliances and a furnace, installed just one month ago, add efficiency and peace of mind.\r\nThe finished basement, with a separate entrance, offers excellent in-law suite potential and includes a new sump pump and a remodelled bathroom with a glass shower. Enjoy family time around custom fireplace in the cozy living room. Located on a quiet, family-friendly street, kids can play freely, and the home is within walking distance of a great school and close to major amenities. This fully upgraded move in ready home in a prime area is a must-see! (id:58671)
Property Details
| MLS® Number | X10418381 |
| Property Type | Single Family |
| Community Name | 662 - Fonthill |
| EquipmentType | Water Heater |
| ParkingSpaceTotal | 6 |
| RentalEquipmentType | Water Heater |
| Structure | Porch |
Building
| BathroomTotal | 2 |
| BedroomsAboveGround | 3 |
| BedroomsBelowGround | 1 |
| BedroomsTotal | 4 |
| Appliances | Dishwasher, Dryer, Refrigerator, Stove, Washer |
| ArchitecturalStyle | Raised Bungalow |
| BasementFeatures | Separate Entrance, Walk-up |
| BasementType | N/a |
| ConstructionStyleAttachment | Detached |
| CoolingType | Central Air Conditioning |
| ExteriorFinish | Aluminum Siding |
| FireplacePresent | Yes |
| FireplaceTotal | 1 |
| FoundationType | Poured Concrete |
| HeatingFuel | Natural Gas |
| HeatingType | Forced Air |
| StoriesTotal | 1 |
| Type | House |
| UtilityWater | Municipal Water |
Parking
| Attached Garage |
Land
| Acreage | No |
| FenceType | Fenced Yard |
| Sewer | Sanitary Sewer |
| SizeDepth | 120 Ft |
| SizeFrontage | 81 Ft ,6 In |
| SizeIrregular | 81.5 X 120 Ft |
| SizeTotalText | 81.5 X 120 Ft|under 1/2 Acre |
| ZoningDescription | R1 |
Rooms
| Level | Type | Length | Width | Dimensions |
|---|---|---|---|---|
| Lower Level | Recreational, Games Room | 3.75 m | 6.4 m | 3.75 m x 6.4 m |
| Lower Level | Laundry Room | 3.25 m | 2.74 m | 3.25 m x 2.74 m |
| Lower Level | Bathroom | 2.67 m | 2.1 m | 2.67 m x 2.1 m |
| Lower Level | Bedroom | 3.25 m | 6.4 m | 3.25 m x 6.4 m |
| Main Level | Foyer | 4.27 m | 2.74 m | 4.27 m x 2.74 m |
| Main Level | Kitchen | 2.97 m | 4.72 m | 2.97 m x 4.72 m |
| Main Level | Living Room | 3.63 m | 5.18 m | 3.63 m x 5.18 m |
| Main Level | Dining Room | 2.97 m | 3.58 m | 2.97 m x 3.58 m |
| Main Level | Bedroom | 2.97 m | 3.58 m | 2.97 m x 3.58 m |
| Main Level | Bedroom | 2.69 m | 2.81 m | 2.69 m x 2.81 m |
| Main Level | Primary Bedroom | 2.97 m | 3.91 m | 2.97 m x 3.91 m |
| Main Level | Bathroom | 2.97 m | 2.4 m | 2.97 m x 2.4 m |
Utilities
| Cable | Installed |
https://www.realtor.ca/real-estate/27635670/1190-haist-street-pelham-662-fonthill-662-fonthill
Interested?
Contact us for more information

