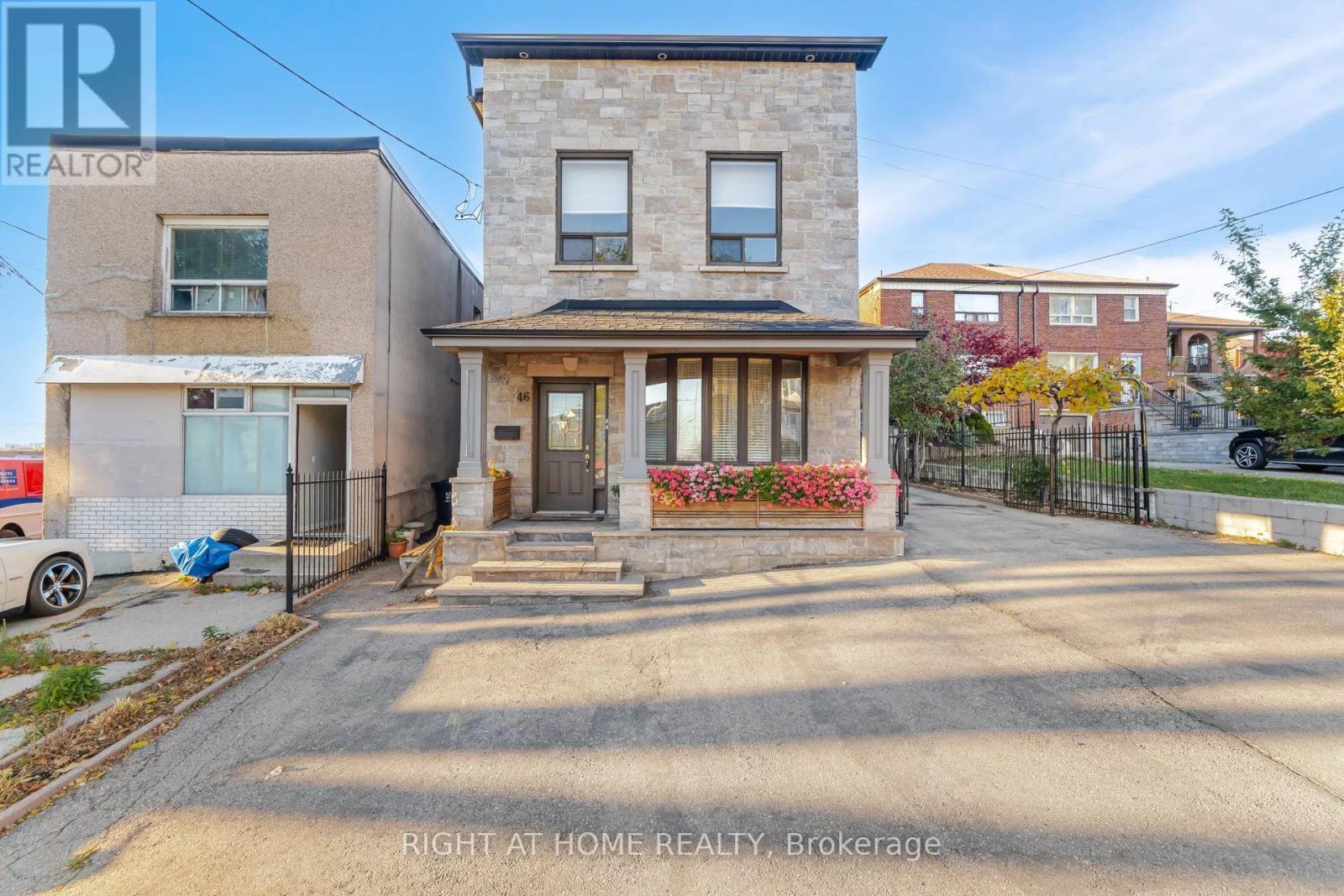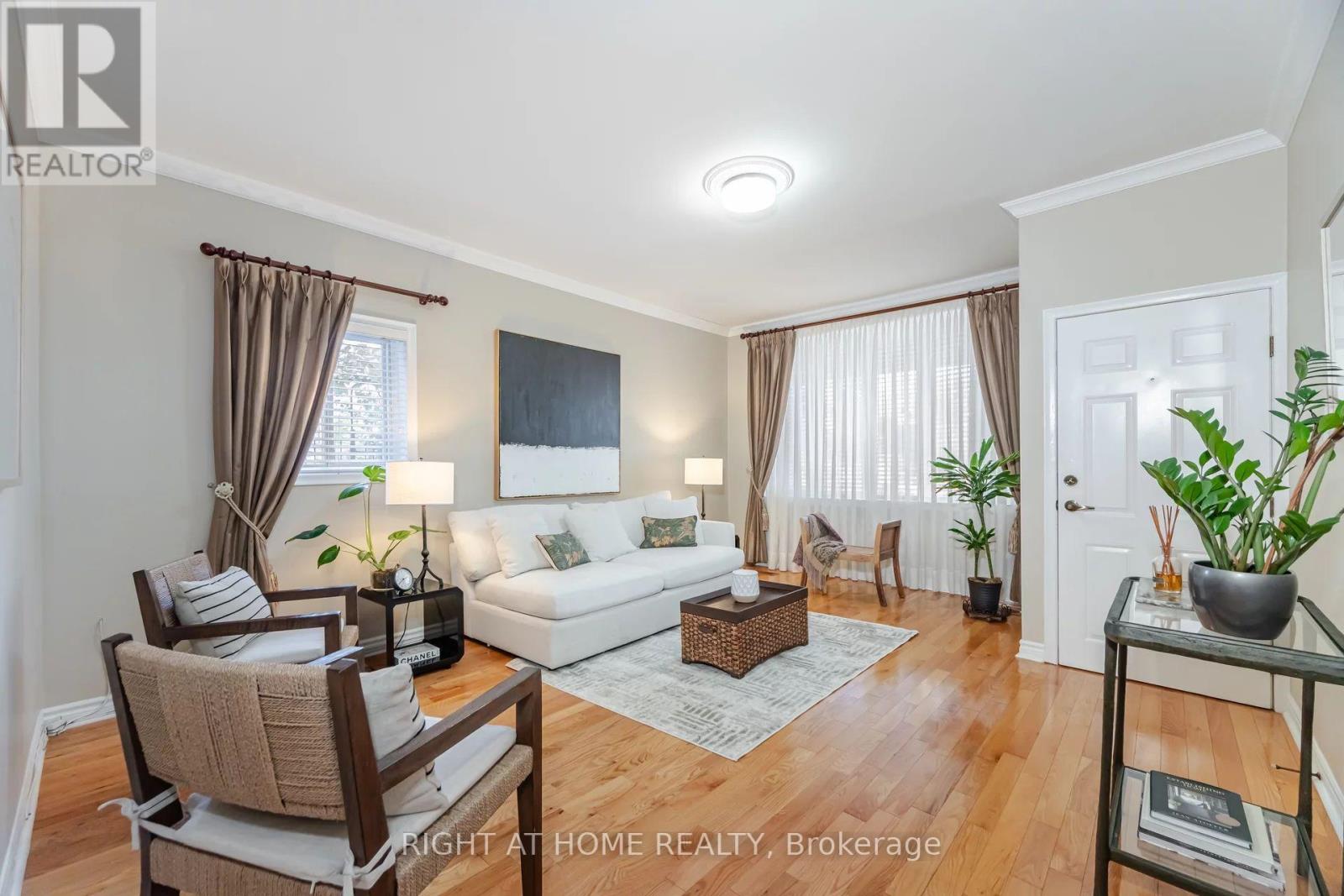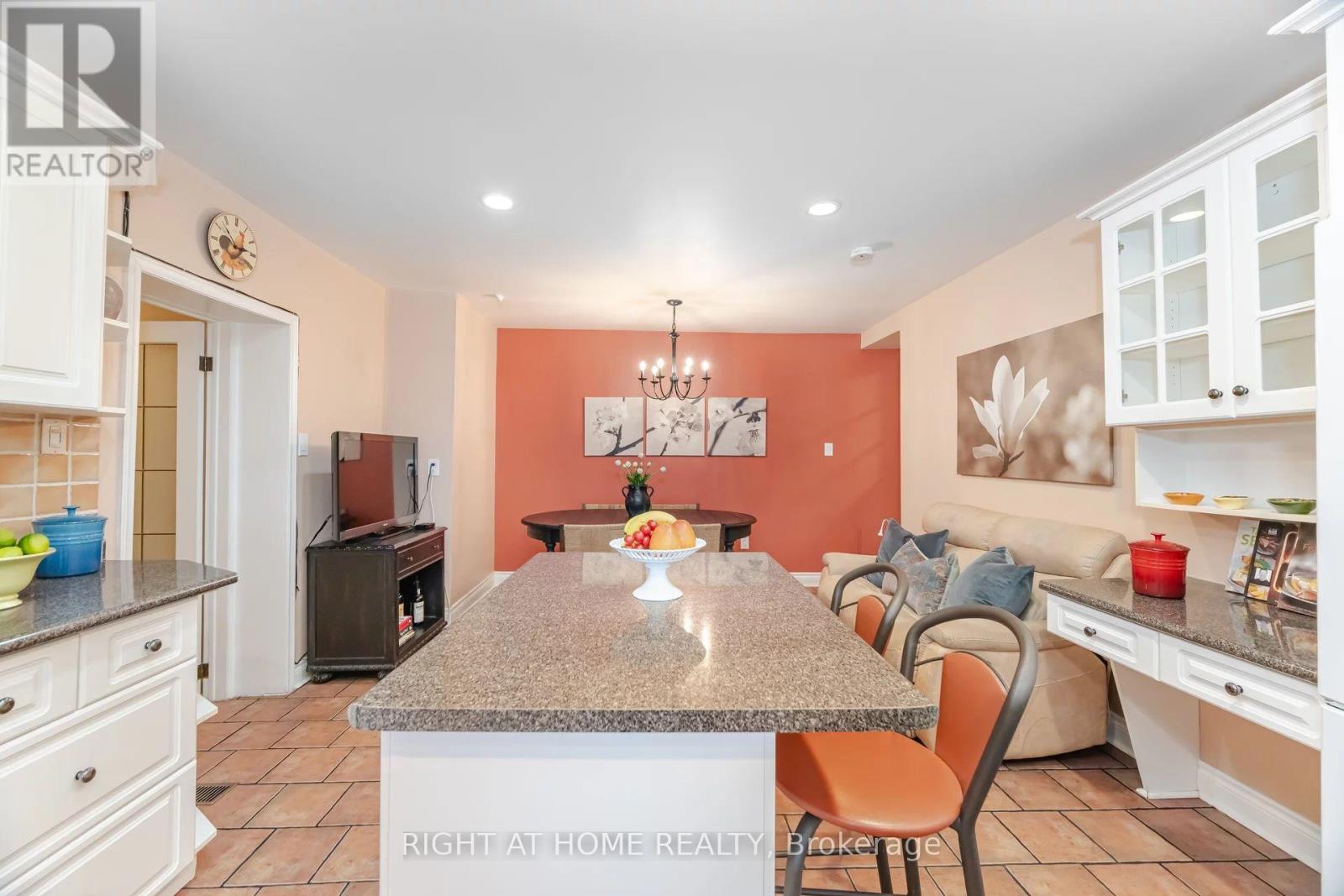- Home
- Services
- Homes For Sale Property Listings
- Neighbourhood
- Reviews
- Downloads
- Blog
- Contact
- Trusted Partners
46 Kenora Crescent Toronto, Ontario M6M 1C7
8 Bedroom
4 Bathroom
Central Air Conditioning
Forced Air
$1,899,999
Welcome To This Magnificent Detached Duplex located in the Prime Neighbourhood of Keelesdale-Eglinton West! This Home offers 3 separate entrances perfect for investors or owners that would like the extra rental income. Property includes An Outdoor Kitchen with Pizza Oven and Large Garage With Wood Fireplace, Cantina and Bathroom! **** EXTRAS **** 3 Fridges, 3 Stoves, 1 Dishwasher, 2 Washers & 2 Dryers, 2 Gas Burners & Equipment, 2 Central Air, Garage Door Opener & Remote, Outdoor Pizza Oven (id:58671)
Property Details
| MLS® Number | W10416189 |
| Property Type | Single Family |
| Community Name | Keelesdale-Eglinton West |
| ParkingSpaceTotal | 7 |
Building
| BathroomTotal | 4 |
| BedroomsAboveGround | 5 |
| BedroomsBelowGround | 3 |
| BedroomsTotal | 8 |
| BasementDevelopment | Finished |
| BasementFeatures | Separate Entrance |
| BasementType | N/a (finished) |
| CoolingType | Central Air Conditioning |
| ExteriorFinish | Stone, Stucco |
| FlooringType | Hardwood, Ceramic, Laminate |
| FoundationType | Unknown |
| HeatingFuel | Natural Gas |
| HeatingType | Forced Air |
| StoriesTotal | 2 |
| Type | Duplex |
| UtilityWater | Municipal Water |
Parking
| Attached Garage |
Land
| Acreage | No |
| Sewer | Sanitary Sewer |
| SizeDepth | 100 Ft |
| SizeFrontage | 40 Ft |
| SizeIrregular | 40 X 100 Ft |
| SizeTotalText | 40 X 100 Ft |
| ZoningDescription | Residential |
Rooms
| Level | Type | Length | Width | Dimensions |
|---|---|---|---|---|
| Second Level | Laundry Room | 3.2 m | 3 m | 3.2 m x 3 m |
| Second Level | Living Room | 8.8 m | 5.5 m | 8.8 m x 5.5 m |
| Second Level | Kitchen | 8.8 m | 5.5 m | 8.8 m x 5.5 m |
| Second Level | Bedroom | 4.3 m | 3.7 m | 4.3 m x 3.7 m |
| Second Level | Bedroom 2 | 4 m | 3.7 m | 4 m x 3.7 m |
| Main Level | Living Room | 5.5 m | 4.1 m | 5.5 m x 4.1 m |
| Main Level | Bedroom | 3.7 m | 3 m | 3.7 m x 3 m |
| Main Level | Bedroom 2 | 3.5 m | 3.1 m | 3.5 m x 3.1 m |
| Main Level | Bedroom 3 | 3.2 m | 3.2 m | 3.2 m x 3.2 m |
| Main Level | Kitchen | 6.3 m | 4.5 m | 6.3 m x 4.5 m |
| Main Level | Laundry Room | 4.6 m | 2.5 m | 4.6 m x 2.5 m |
Interested?
Contact us for more information































