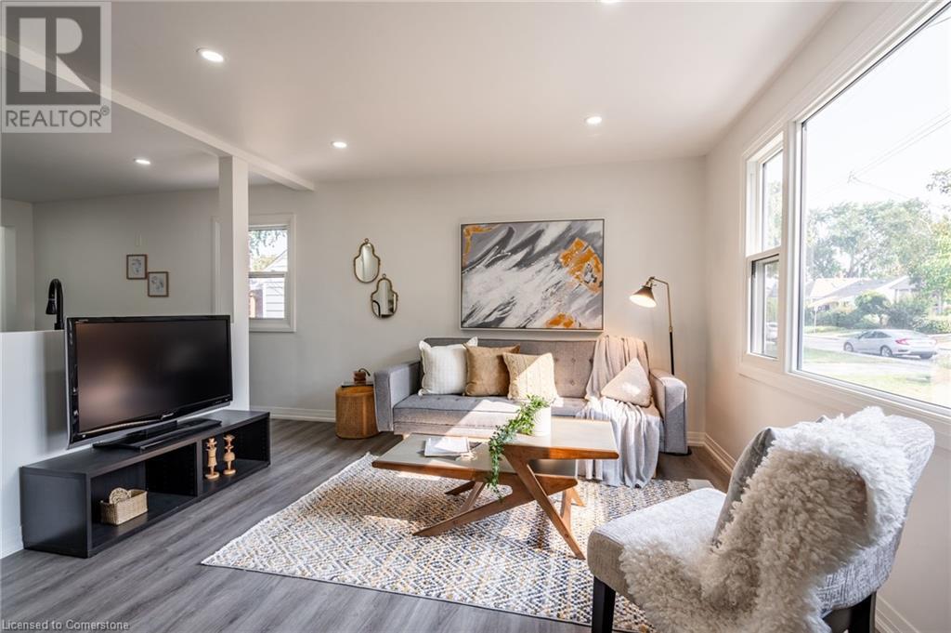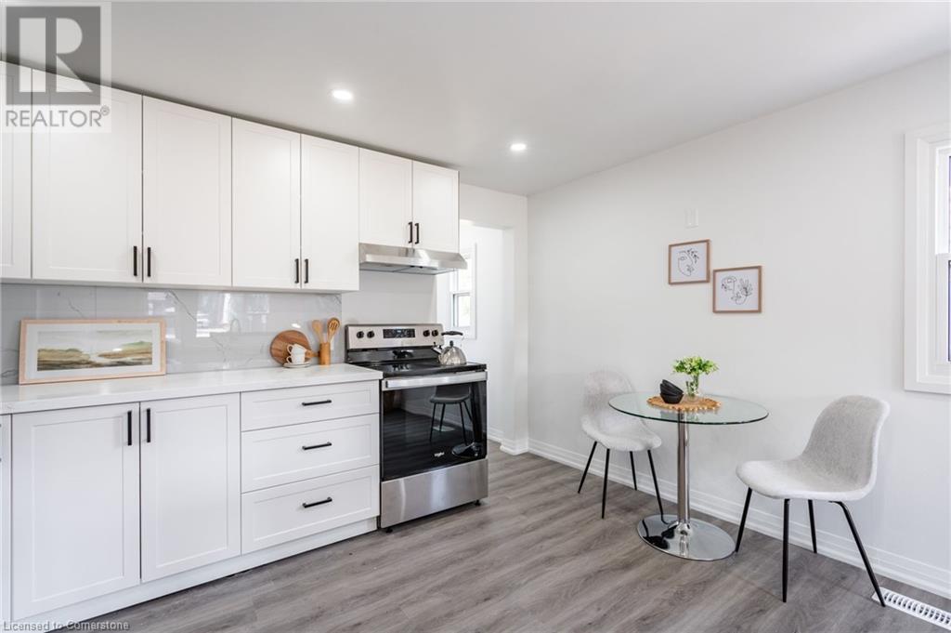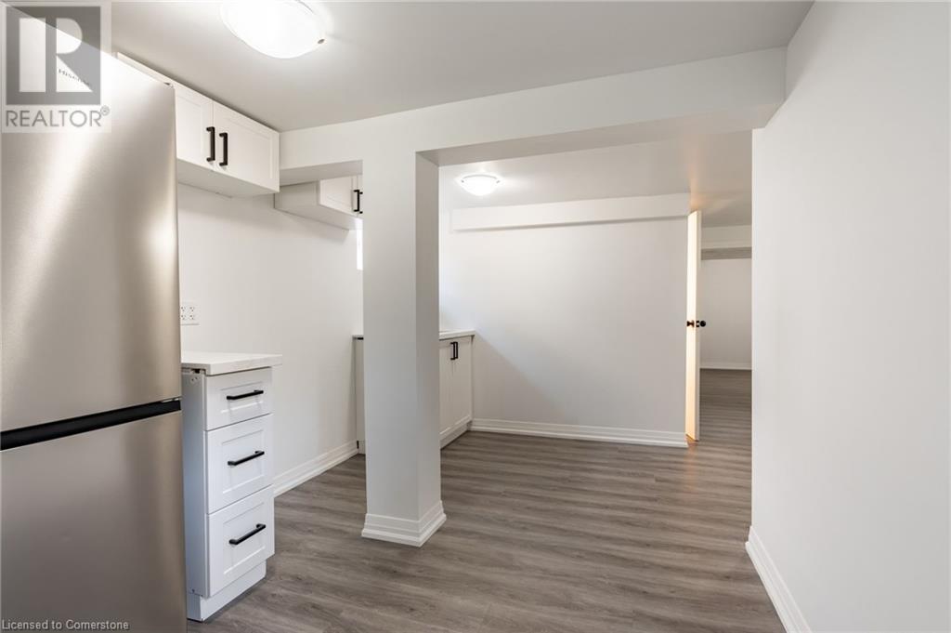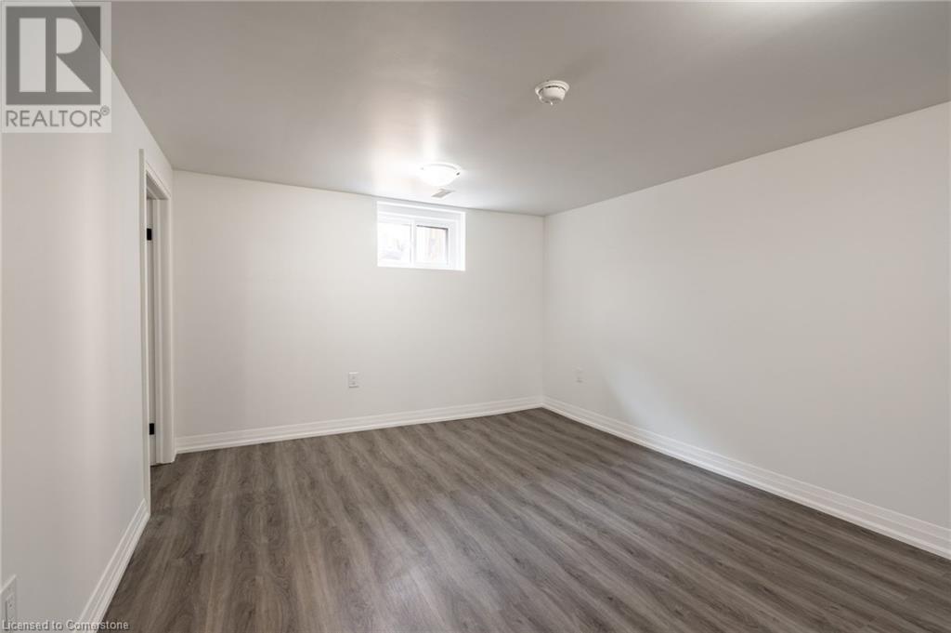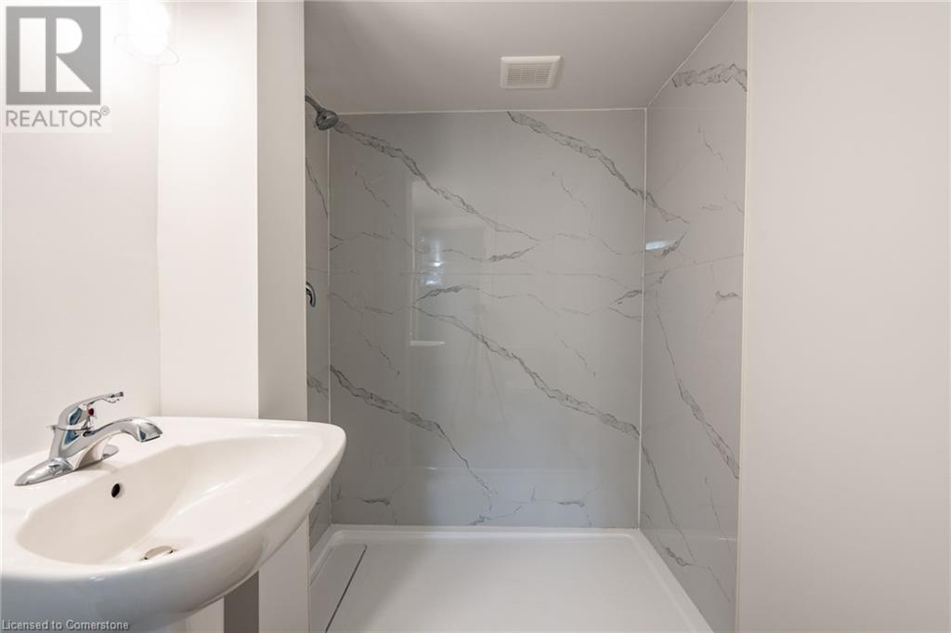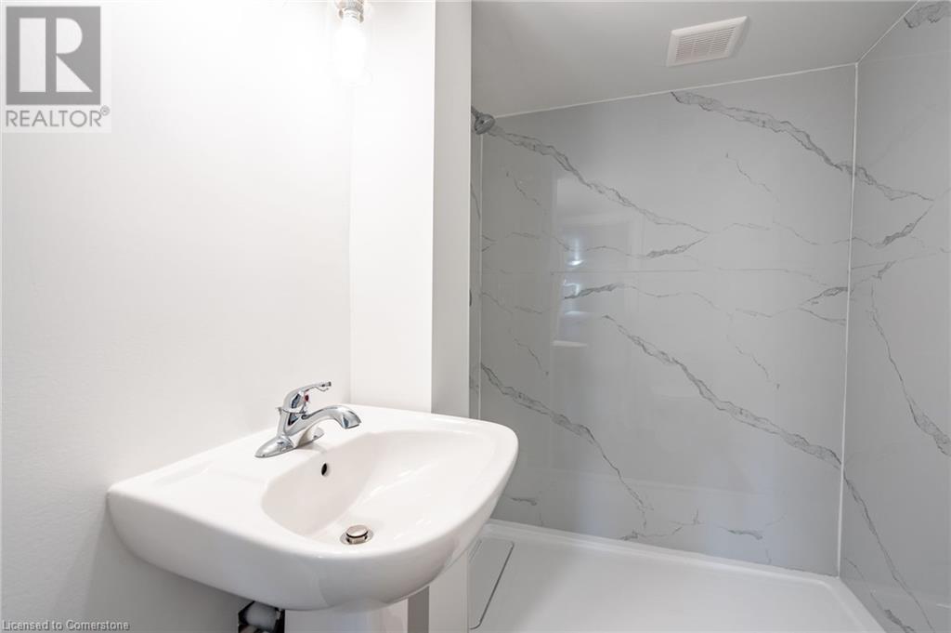- Home
- Services
- Homes For Sale Property Listings
- Neighbourhood
- Reviews
- Downloads
- Blog
- Contact
- Trusted Partners
85 Walter Avenue N Hamilton, Ontario L8H 5P8
4 Bedroom
2 Bathroom
1471 sqft
Bungalow
Central Air Conditioning
Forced Air
$599,999
Welcome to 85 Walter Avenue North, a beautifully upgraded home in one of Hamilton’s most desirable neighborhoods. This charming property combines stylish modern finishes with thoughtful details throughout, ensuring both peace of mind and an inviting atmosphere. Nestled near top-rated schools, scenic parks, and popular walking trails, this location provides a perfect blend of convenience and tranquility. Enjoy the benefits of having all amenities just minutes away, from shopping and dining to easy transit access, making it an ideal choice for families or those craving a vibrant community lifestyle. With the added potential for an in-law suite, this home offers flexibility and future value—don’t miss the chance to make this stunning property yours! (id:58671)
Property Details
| MLS® Number | 40676312 |
| Property Type | Single Family |
| AmenitiesNearBy | Place Of Worship, Public Transit, Schools |
| ParkingSpaceTotal | 2 |
Building
| BathroomTotal | 2 |
| BedroomsAboveGround | 2 |
| BedroomsBelowGround | 2 |
| BedroomsTotal | 4 |
| Appliances | Dishwasher, Dryer, Refrigerator, Stove, Hood Fan |
| ArchitecturalStyle | Bungalow |
| BasementDevelopment | Finished |
| BasementType | Full (finished) |
| ConstructionStyleAttachment | Detached |
| CoolingType | Central Air Conditioning |
| ExteriorFinish | Stone, Stucco, Vinyl Siding |
| FoundationType | Block |
| HeatingFuel | Natural Gas |
| HeatingType | Forced Air |
| StoriesTotal | 1 |
| SizeInterior | 1471 Sqft |
| Type | House |
| UtilityWater | Municipal Water |
Land
| Acreage | No |
| LandAmenities | Place Of Worship, Public Transit, Schools |
| Sewer | Municipal Sewage System |
| SizeDepth | 96 Ft |
| SizeFrontage | 44 Ft |
| SizeTotalText | Under 1/2 Acre |
| ZoningDescription | N/a |
Rooms
| Level | Type | Length | Width | Dimensions |
|---|---|---|---|---|
| Basement | Bedroom | 8'3'' x 11'9'' | ||
| Basement | Bedroom | 7'1'' x 11'9'' | ||
| Basement | Kitchen | 23'9'' x 22'8'' | ||
| Basement | Utility Room | 7'10'' x 11'9'' | ||
| Basement | 3pc Bathroom | 8'8'' x 5'0'' | ||
| Main Level | Foyer | 3'7'' x 4'2'' | ||
| Main Level | Bedroom | 8'0'' x 9'6'' | ||
| Main Level | Primary Bedroom | 9'8'' x 11'6'' | ||
| Main Level | Living Room | 15'5'' x 11'8'' | ||
| Main Level | Pantry | 2'9'' x 2'6'' | ||
| Main Level | Kitchen | 13'9'' x 11'9'' | ||
| Main Level | Other | 7'10'' x 11'3'' | ||
| Main Level | 4pc Bathroom | 6'5'' x 11'3'' |
https://www.realtor.ca/real-estate/27638777/85-walter-avenue-n-hamilton
Interested?
Contact us for more information







