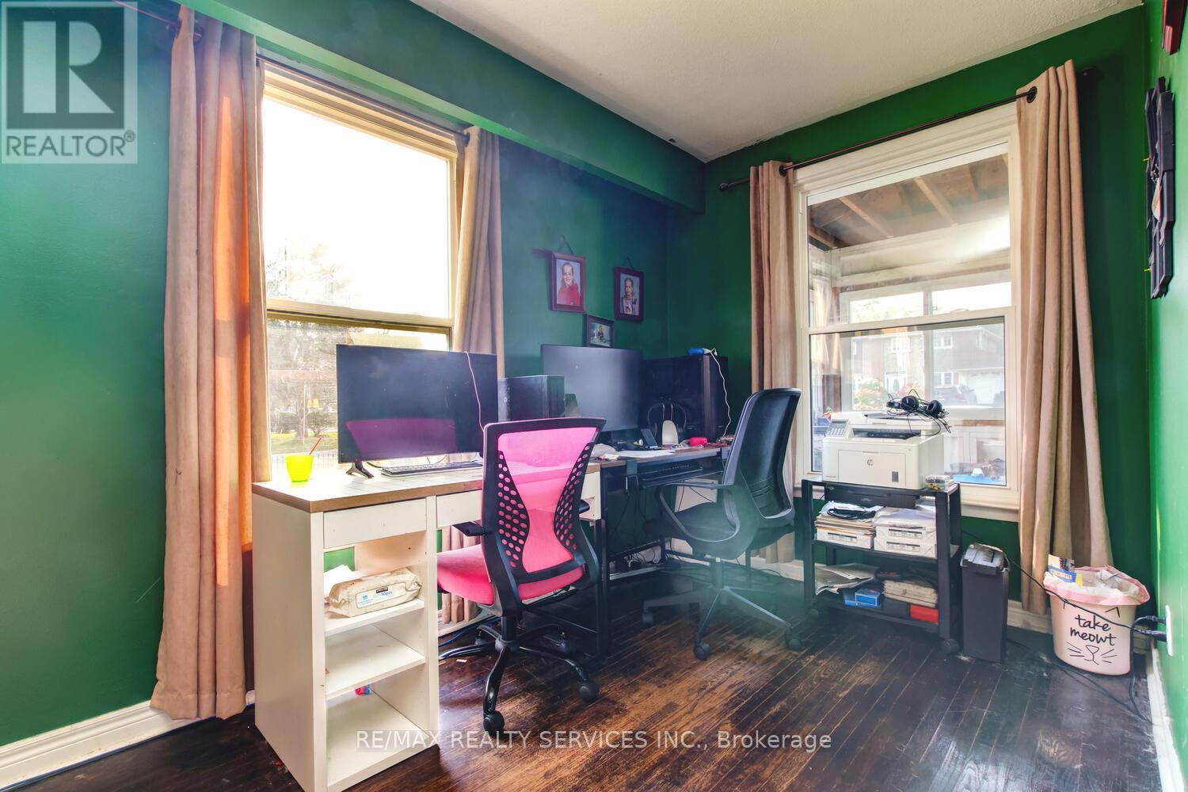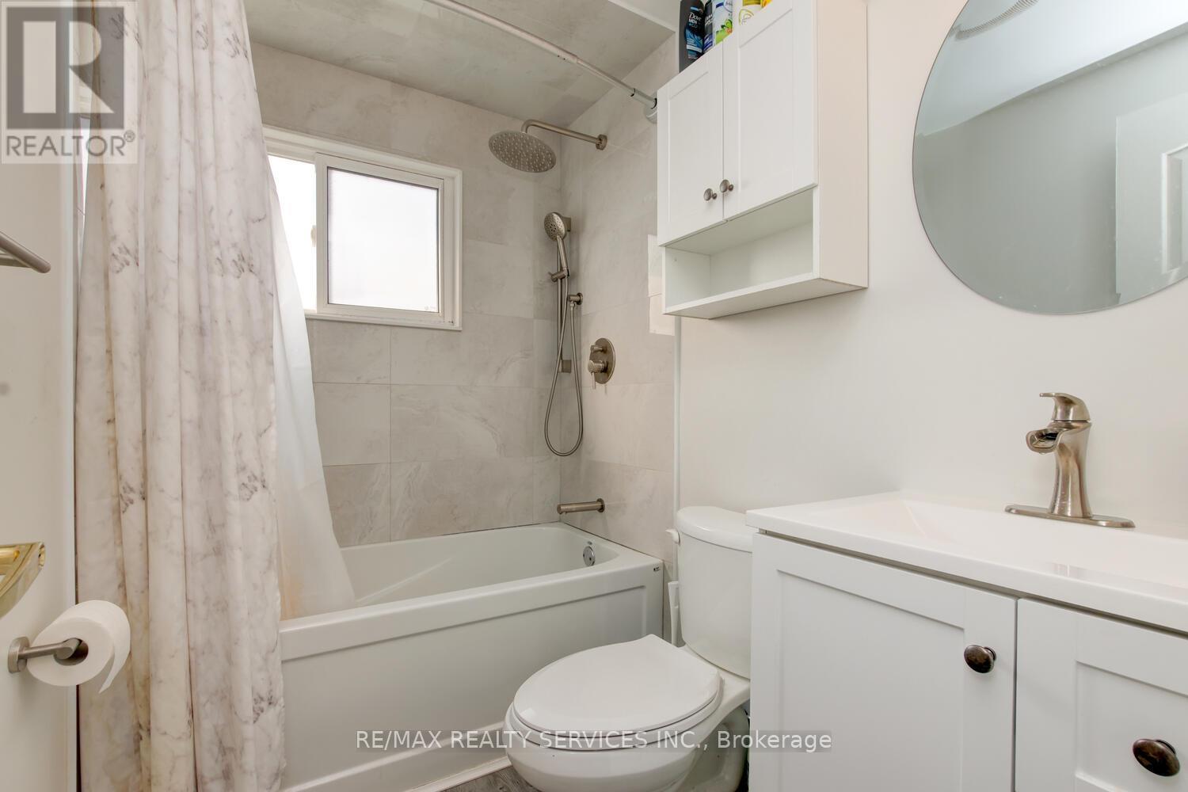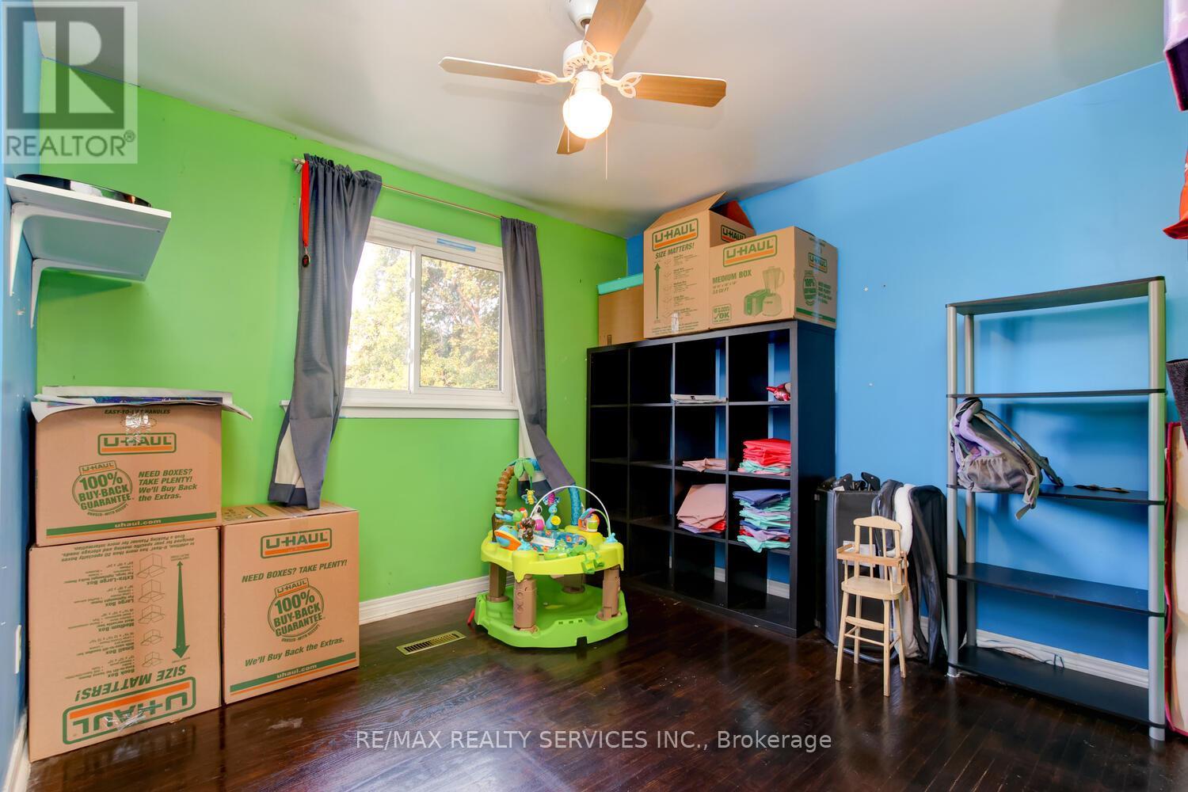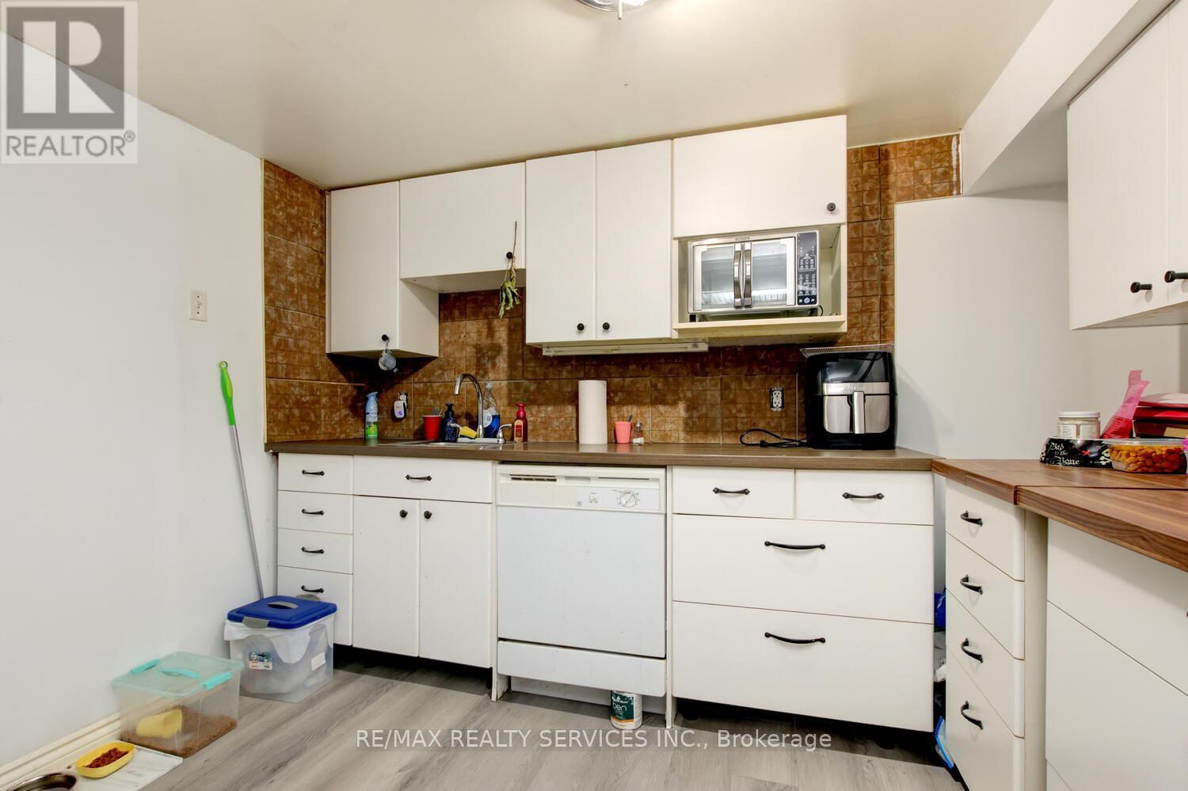- Home
- Services
- Homes For Sale Property Listings
- Neighbourhood
- Reviews
- Downloads
- Blog
- Contact
- Trusted Partners
80 Flamingo Crescent Brampton, Ontario L6T 2G7
5 Bedroom
3 Bathroom
Fireplace
Central Air Conditioning
Forced Air
$749,000
Spacious 4 + 1 bedroom, 3 bath, semi detached home on a premium 53' X 80"" corner lot ! Renovated eat - in kitchen with stainless steel appliances and upgraded ceramics, 4 spacious bedrooms upstairs with hardwood floors and updated main bath with porcelain tiles. Finished basement with 3-pc bath, 2nd kitchen and corner fireplace. Reshingled roof ( 2023 ), vinyl windows, high efficiency furnace, central air, water softener ( $24.99/Mo ), hot water tank ( $24.21 /Mo ) and eight appliances. Fully fenced private side yard with gazebo, mud room addition, garden shed, 4+ car driveway and kids play set out front. **** EXTRAS **** Walking distance to schools, parks, shopping and transit. Needs minor cosmetic work and is priced accordingly ! (id:58671)
Property Details
| MLS® Number | W10417484 |
| Property Type | Single Family |
| Community Name | Southgate |
| AmenitiesNearBy | Park, Public Transit, Schools |
| CommunityFeatures | Community Centre |
| ParkingSpaceTotal | 4 |
| Structure | Shed |
Building
| BathroomTotal | 3 |
| BedroomsAboveGround | 4 |
| BedroomsBelowGround | 1 |
| BedroomsTotal | 5 |
| Appliances | Water Softener, Dishwasher, Dryer, Refrigerator, Stove, Washer, Window Coverings |
| BasementDevelopment | Finished |
| BasementType | Full (finished) |
| ConstructionStyleAttachment | Semi-detached |
| CoolingType | Central Air Conditioning |
| ExteriorFinish | Aluminum Siding, Brick |
| FireplacePresent | Yes |
| FlooringType | Hardwood, Ceramic, Laminate |
| FoundationType | Poured Concrete |
| HalfBathTotal | 1 |
| HeatingFuel | Natural Gas |
| HeatingType | Forced Air |
| StoriesTotal | 2 |
| Type | House |
| UtilityWater | Municipal Water |
Land
| Acreage | No |
| FenceType | Fenced Yard |
| LandAmenities | Park, Public Transit, Schools |
| Sewer | Sanitary Sewer |
| SizeDepth | 80 Ft |
| SizeFrontage | 52 Ft ,9 In |
| SizeIrregular | 52.82 X 80 Ft ; Premium Corner Lot ! |
| SizeTotalText | 52.82 X 80 Ft ; Premium Corner Lot !|under 1/2 Acre |
Rooms
| Level | Type | Length | Width | Dimensions |
|---|---|---|---|---|
| Second Level | Primary Bedroom | 3.72 m | 3.37 m | 3.72 m x 3.37 m |
| Second Level | Bedroom 2 | 3.17 m | 2.92 m | 3.17 m x 2.92 m |
| Second Level | Bedroom 3 | 3.2 m | 3.17 m | 3.2 m x 3.17 m |
| Second Level | Bedroom 4 | 3.24 m | 3.17 m | 3.24 m x 3.17 m |
| Basement | Recreational, Games Room | 4.09 m | 4.57 m | 4.09 m x 4.57 m |
| Basement | Bedroom | 3.3 m | 3 m | 3.3 m x 3 m |
| Main Level | Living Room | 5 m | 3.07 m | 5 m x 3.07 m |
| Main Level | Dining Room | 3.04 m | 3 m | 3.04 m x 3 m |
| Main Level | Kitchen | 3.35 m | 3.03 m | 3.35 m x 3.03 m |
https://www.realtor.ca/real-estate/27638114/80-flamingo-crescent-brampton-southgate-southgate
Interested?
Contact us for more information




































