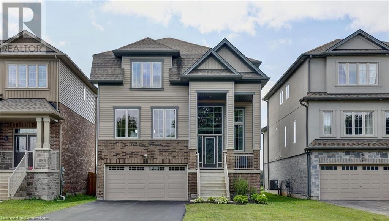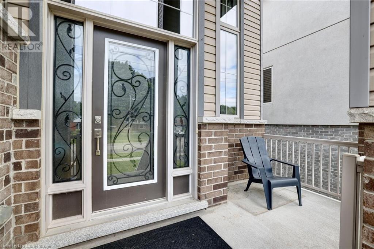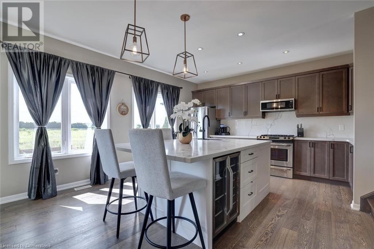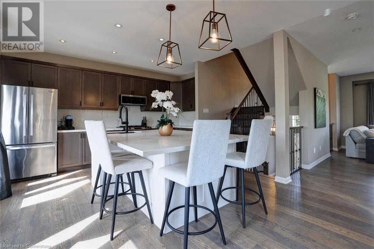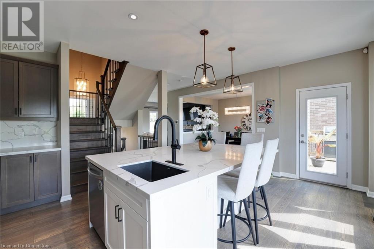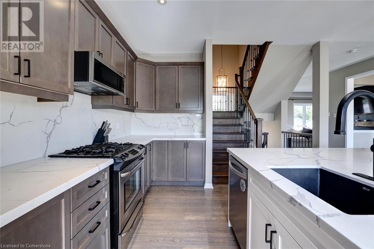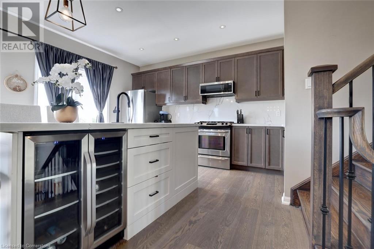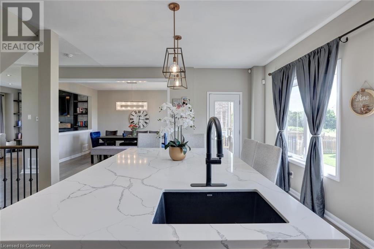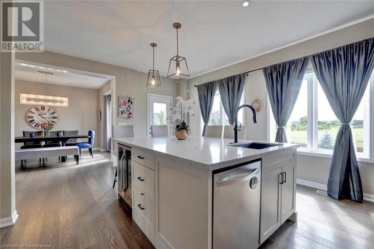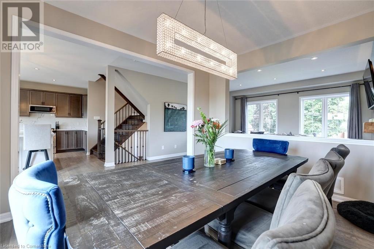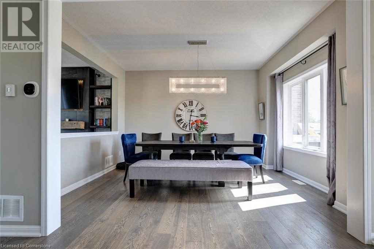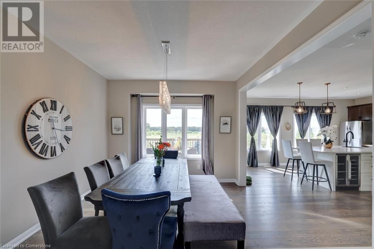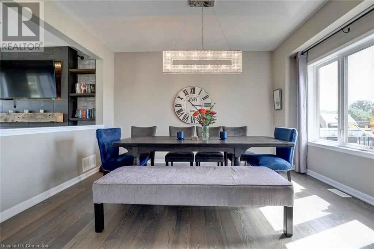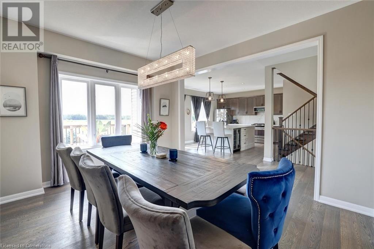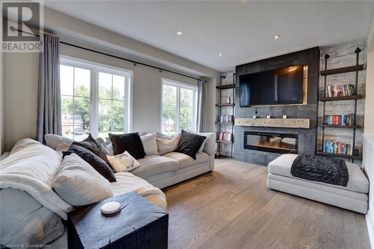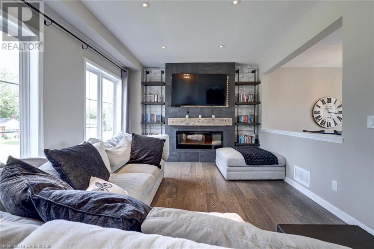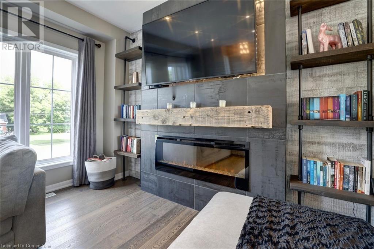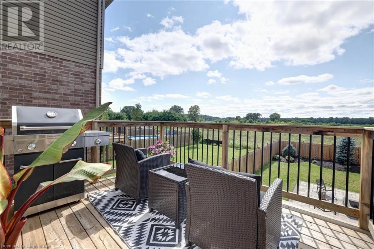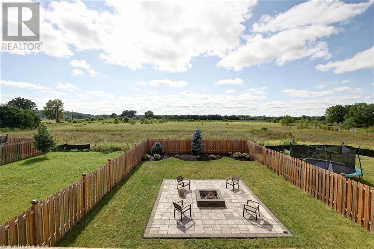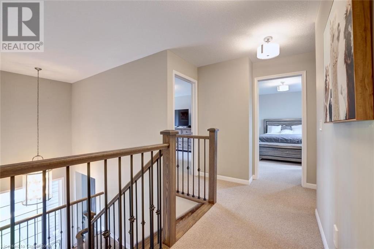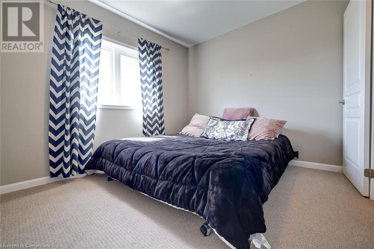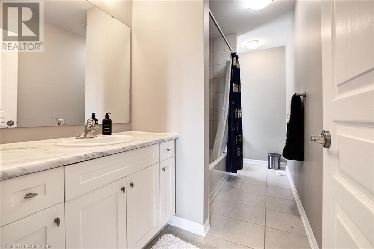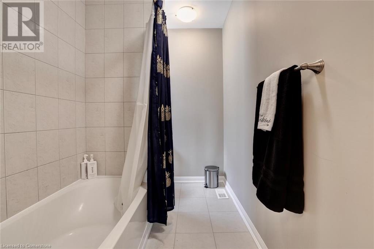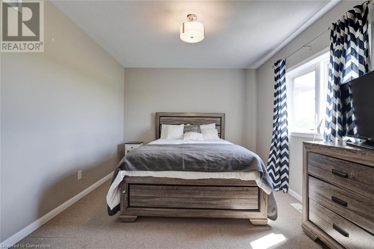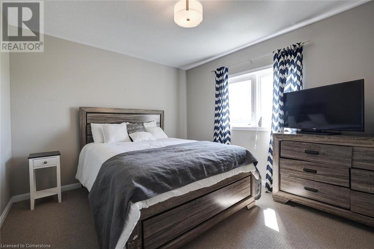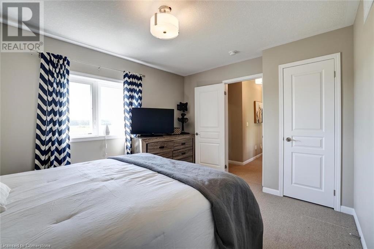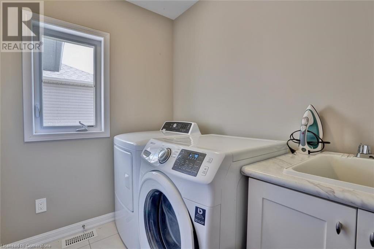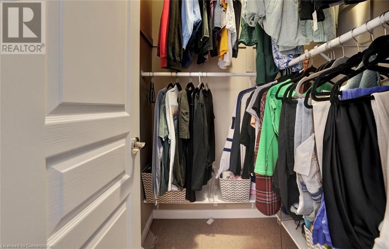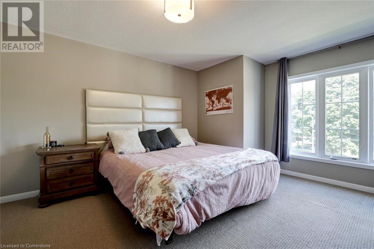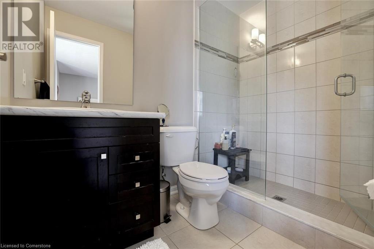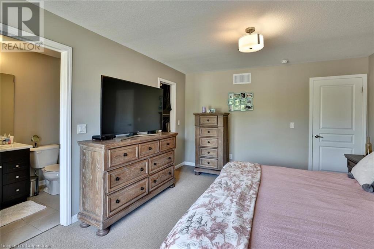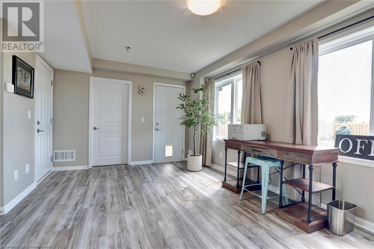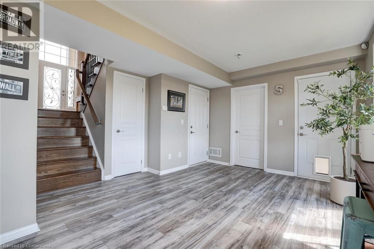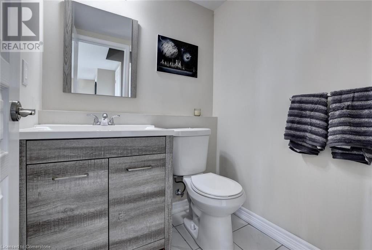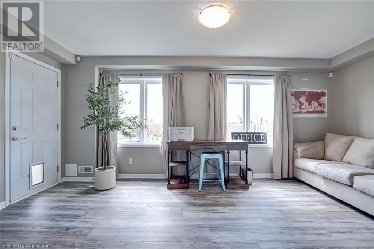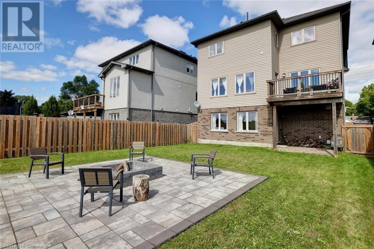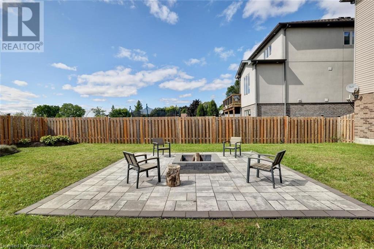- Home
- Services
- Homes For Sale Property Listings
- Neighbourhood
- Reviews
- Downloads
- Blog
- Contact
- Trusted Partners
379 Erie Avenue Brantford, Ontario N3S 0E6
3 Bedroom
4 Bathroom
2030 sqft
Central Air Conditioning
Forced Air
Landscaped
$799,000
Fabulous, roomy 3 bedroom 4 bath family home with many upgrades. Beautifully renovated kitchen with an expansive quartz island and modern appliances. The kitchen overlooks the separate dining room that seats a large gathering. The living room boosts a custom built-in floor to ceiling fireplace. Step downstairs to the newly renovated, bright family room. Enjoy the primary bedroom's large walk-in closet and ensuite. View the backyard from the private deck overlooking the newly installed interlock patio with outdoor fireplace. Plenty of room for a pool. RSA's (id:58671)
Property Details
| MLS® Number | 40676933 |
| Property Type | Single Family |
| AmenitiesNearBy | Golf Nearby, Hospital, Shopping |
| EquipmentType | Rental Water Softener, Water Heater |
| Features | Automatic Garage Door Opener |
| ParkingSpaceTotal | 6 |
| RentalEquipmentType | Rental Water Softener, Water Heater |
Building
| BathroomTotal | 4 |
| BedroomsAboveGround | 3 |
| BedroomsTotal | 3 |
| Appliances | Dishwasher, Dryer, Refrigerator, Stove, Washer, Hood Fan |
| BasementDevelopment | Finished |
| BasementType | Partial (finished) |
| ConstructionStyleAttachment | Detached |
| CoolingType | Central Air Conditioning |
| ExteriorFinish | Brick, Vinyl Siding |
| FoundationType | Poured Concrete |
| HalfBathTotal | 2 |
| HeatingFuel | Natural Gas |
| HeatingType | Forced Air |
| StoriesTotal | 3 |
| SizeInterior | 2030 Sqft |
| Type | House |
| UtilityWater | Municipal Water |
Parking
| Attached Garage |
Land
| Acreage | No |
| LandAmenities | Golf Nearby, Hospital, Shopping |
| LandscapeFeatures | Landscaped |
| Sewer | Municipal Sewage System |
| SizeDepth | 137 Ft |
| SizeFrontage | 40 Ft |
| SizeTotalText | Under 1/2 Acre |
| ZoningDescription | F-r1c |
Rooms
| Level | Type | Length | Width | Dimensions |
|---|---|---|---|---|
| Second Level | 4pc Bathroom | Measurements not available | ||
| Second Level | Laundry Room | Measurements not available | ||
| Second Level | Bedroom | 11'2'' x 9'4'' | ||
| Second Level | Bedroom | 12'10'' x 10'6'' | ||
| Second Level | Full Bathroom | Measurements not available | ||
| Second Level | Primary Bedroom | 15'6'' x 12'6'' | ||
| Lower Level | 2pc Bathroom | Measurements not available | ||
| Lower Level | Family Room | 18'2'' x 11'6'' | ||
| Main Level | 2pc Bathroom | Measurements not available | ||
| Main Level | Living Room | 17'2'' x 12'0'' | ||
| Main Level | Dining Room | 13'6'' x 11'0'' | ||
| Main Level | Kitchen | 15'0'' x 8'6'' |
https://www.realtor.ca/real-estate/27644508/379-erie-avenue-brantford
Interested?
Contact us for more information

