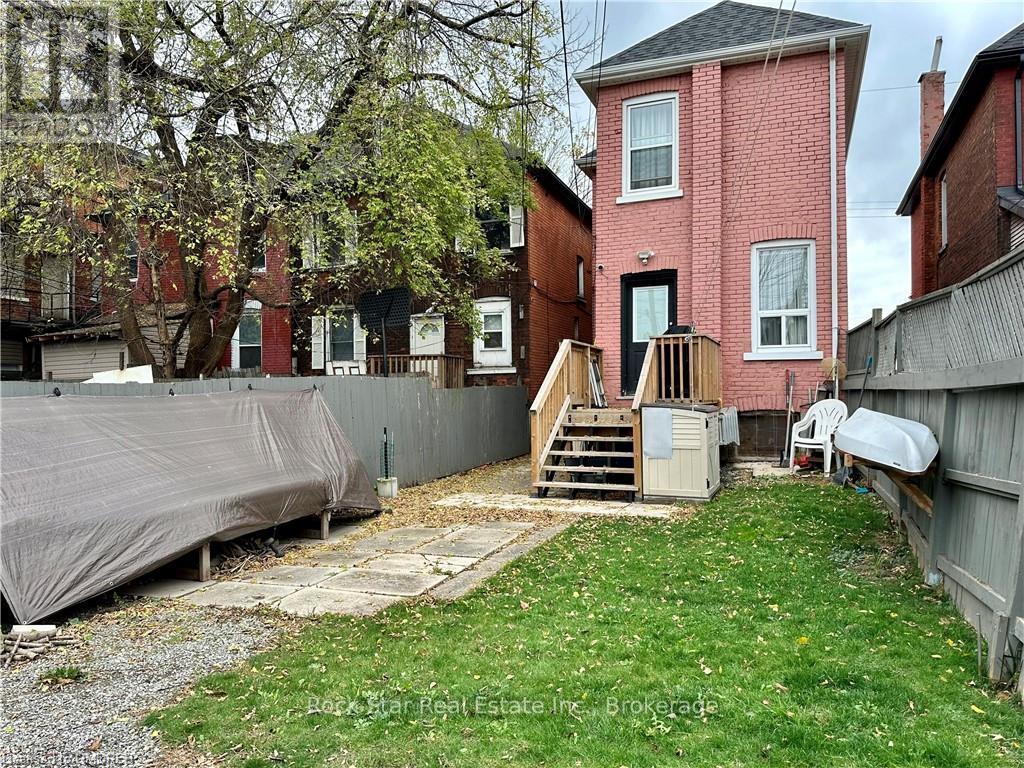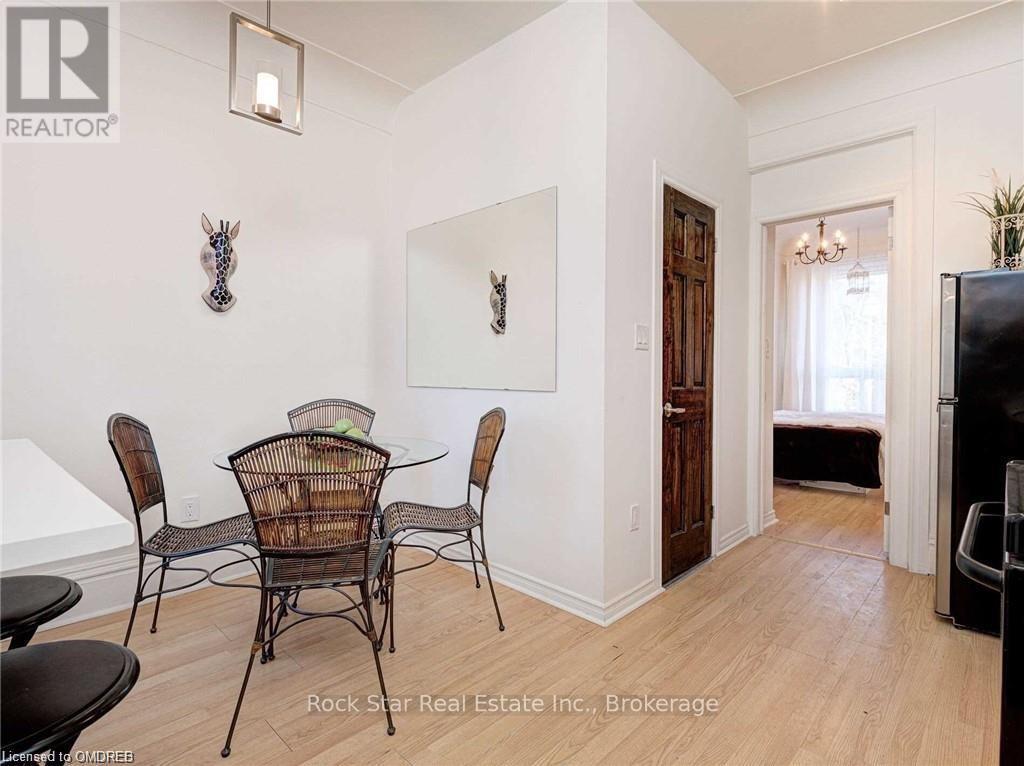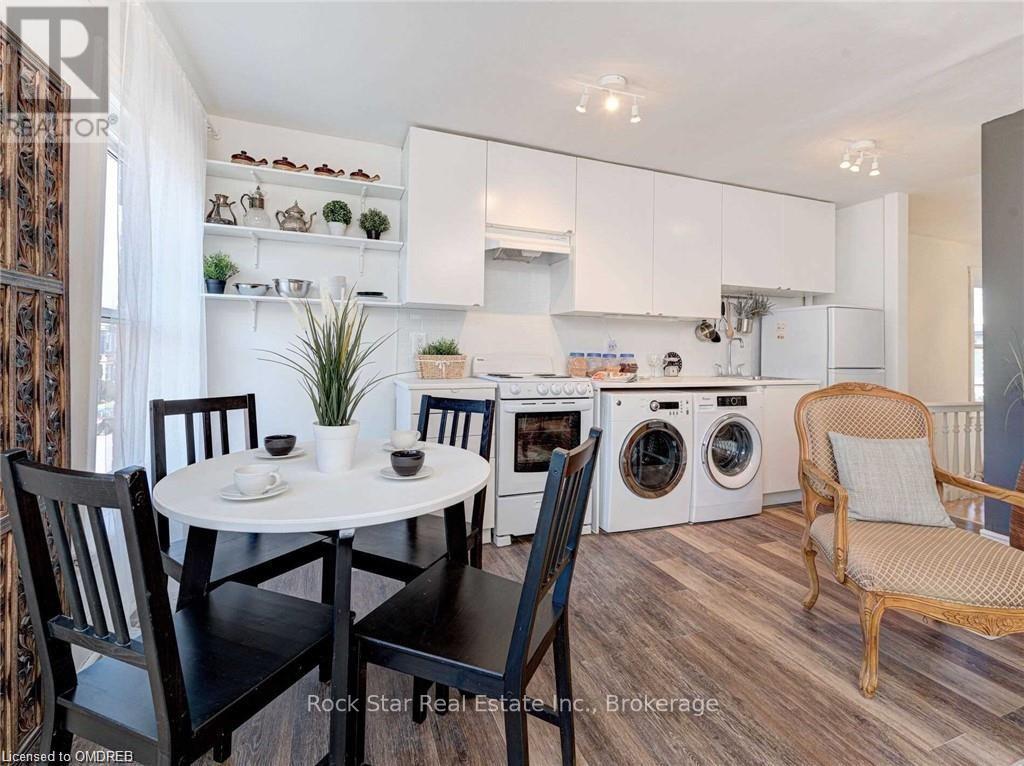- Home
- Services
- Homes For Sale Property Listings
- Neighbourhood
- Reviews
- Downloads
- Blog
- Contact
- Trusted Partners
12 William Street Hamilton, Ontario L8L 5T7
3 Bedroom
2 Bathroom
Central Air Conditioning
Forced Air
$649,900
Discover the perfect blend of comfort, modern updates, and investment potential with this beautifully updated legal 2-unit home, ideally located near Hamilton General Hospital and Woodlands Park. With a full renovation completed in 2020, this property boasts peace of mind and curb appeal with recent upgrades including plumbing, electrical (200 AMP service), eaves, windows, roof, 1 inch water line, and waterproofing, ensuring years of worry-free ownership. This duplex offers two distinct units each with their own laundry. The first unit is a charming 1-bedroom space currently occupied by a great tenant who contributes to the upkeep by handling exterior maintenance under a maintenance agreement—a real bonus for any owner. The tenant's reliability and contribution make this unit a stable and convenient income source, adding value for both seasoned and first-time investors or first-time home buyers who get a great mortgage helper on day 1. The second unit is a spacious 2-bedroom haven with great natural light, creating an open, airy feel that enhances its appeal and will be vacant as of January 1 for a new owner to move in or investor to pick their own tenant. Both units feature thoughtfully renovated kitchens and bathrooms, separate hydro meters, and separate entrances. Whether you're aiming to expand your investment portfolio or are a new buyer searching for a smart start, this turn-key 2-unit home combines modern upgrades with long-term potential. The basement offers a rough in for another washroom and laundry hookups are available on the main level leaving open the possibility of finishing the basement to add more space or with city approval adding an ADU at the back making it a rare opportunity in Hamilton's real estate market. Interior pictures are from before tenants moved in. (id:58671)
Property Details
| MLS® Number | X10422881 |
| Property Type | Single Family |
| Community Name | Landsdale |
| AmenitiesNearBy | Hospital |
| EquipmentType | Water Heater |
| Features | Sump Pump |
| RentalEquipmentType | Water Heater |
Building
| BathroomTotal | 2 |
| BedroomsAboveGround | 3 |
| BedroomsTotal | 3 |
| BasementDevelopment | Unfinished |
| BasementType | Full (unfinished) |
| ConstructionStyleAttachment | Detached |
| CoolingType | Central Air Conditioning |
| ExteriorFinish | Brick |
| FoundationType | Block |
| HeatingFuel | Natural Gas |
| HeatingType | Forced Air |
| StoriesTotal | 2 |
| Type | House |
| UtilityWater | Municipal Water |
Land
| Acreage | No |
| LandAmenities | Hospital |
| Sewer | Sanitary Sewer |
| SizeDepth | 96 Ft |
| SizeFrontage | 22 Ft |
| SizeIrregular | 22 X 96 Ft |
| SizeTotalText | 22 X 96 Ft|under 1/2 Acre |
| ZoningDescription | Residential |
Rooms
| Level | Type | Length | Width | Dimensions |
|---|---|---|---|---|
| Second Level | Bathroom | Measurements not available | ||
| Second Level | Living Room | 3.96 m | 2.92 m | 3.96 m x 2.92 m |
| Second Level | Kitchen | 4.8 m | 1.6 m | 4.8 m x 1.6 m |
| Second Level | Primary Bedroom | 3.43 m | 2.84 m | 3.43 m x 2.84 m |
| Second Level | Bedroom | 2.49 m | 2.84 m | 2.49 m x 2.84 m |
| Main Level | Living Room | 4.27 m | 3.43 m | 4.27 m x 3.43 m |
| Main Level | Dining Room | 1.73 m | 2.03 m | 1.73 m x 2.03 m |
| Main Level | Kitchen | 1.91 m | 3.84 m | 1.91 m x 3.84 m |
| Main Level | Bedroom | 3.45 m | 3.35 m | 3.45 m x 3.35 m |
| Main Level | Bathroom | Measurements not available |
https://www.realtor.ca/real-estate/27643425/12-william-street-hamilton-landsdale-landsdale
Interested?
Contact us for more information





































