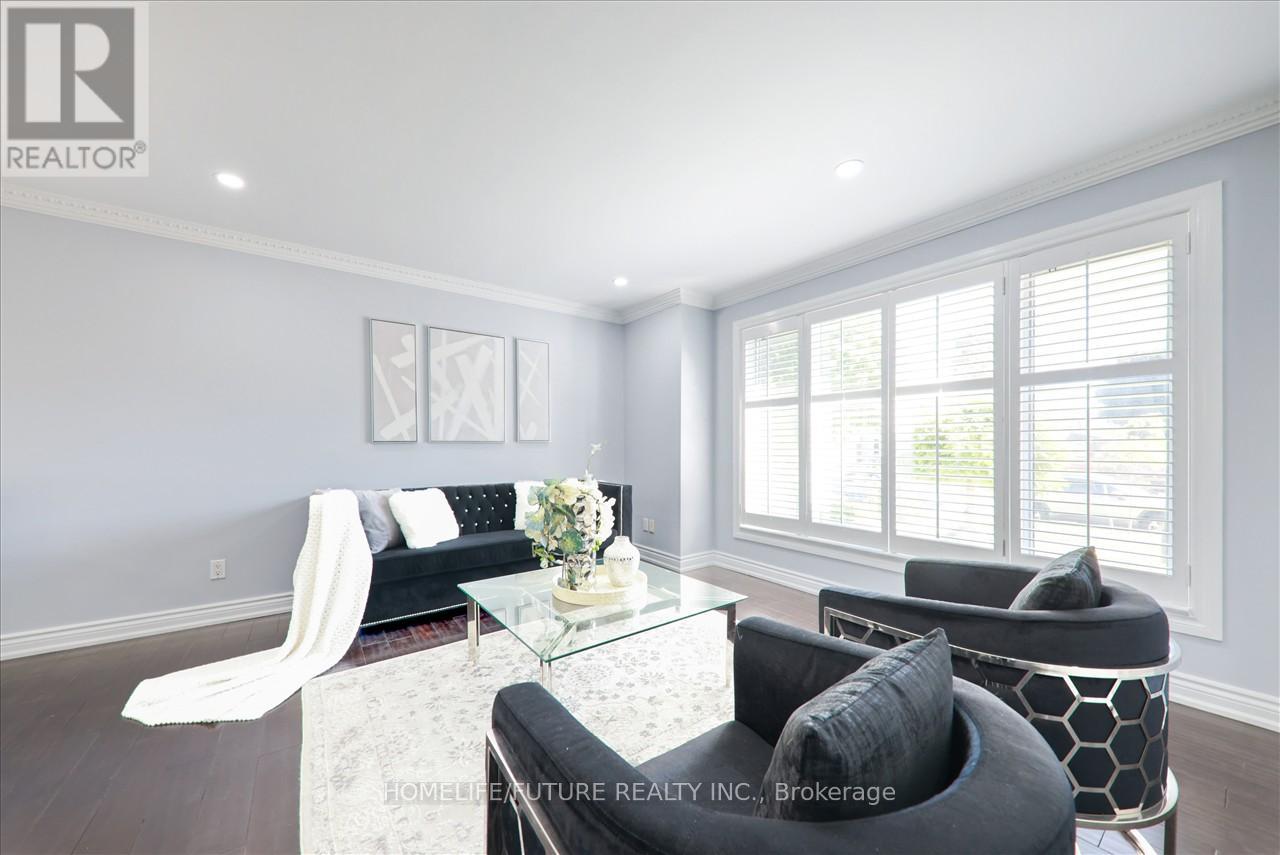- Home
- Services
- Homes For Sale Property Listings
- Neighbourhood
- Reviews
- Downloads
- Blog
- Contact
- Trusted Partners
43 Tamarisk Drive Toronto, Ontario M9V 1S2
4 Bedroom
3 Bathroom
Central Air Conditioning
Forced Air
$1,199,000
LOCATION!!! LOCATION!!! Discover Endless Possibilities With This Charming 3 +1 Bed & 3 Bath With New Kitchens & New Washrooms. Newly Renovated Home In The West Humber Clairville Community. Incredible Frontage & Huge Backyard Offers Endless Investment Potential. Rarely Offered Attached Car Garage. All Wood Floor Through Out The House And Pot Light Though Out The House. Situated In A Desirable Location. This Home Offers A Spacious Layout Boasting With Natural Light Creating The Perfect For Your Family. Do Not Miss Out On This Rare Gem! Perfect Rental Income Basement With Larger Living And Larger One Bedroom With Attached Washroom & Larger Closet With Separate Entrance, Separate New Kitchen With Separate Laundry ( Previously Rented For $2000.00) Fully Fenced In Backyard With Cement Walkway And Much More.. Located Nearby Hwy 427, Just Steps Away From Humber Hospital, Humber College, Grocery Stores Just Minutes To Toronto Pearson Airport, Woodbine Mall & Fantasy Fair. Walking Distance To TTC NEW SUBWAY AND TTC BUSES And All Other City Buses. & More. (id:58671)
Property Details
| MLS® Number | W10420887 |
| Property Type | Single Family |
| Neigbourhood | Etobicoke |
| Community Name | West Humber-Clairville |
| AmenitiesNearBy | Hospital, Park, Place Of Worship, Schools |
| ParkingSpaceTotal | 3 |
Building
| BathroomTotal | 3 |
| BedroomsAboveGround | 3 |
| BedroomsBelowGround | 1 |
| BedroomsTotal | 4 |
| Appliances | Dishwasher, Dryer, Refrigerator, Stove, Two Washers |
| BasementDevelopment | Finished |
| BasementFeatures | Separate Entrance |
| BasementType | N/a (finished) |
| ConstructionStyleAttachment | Detached |
| ConstructionStyleSplitLevel | Backsplit |
| CoolingType | Central Air Conditioning |
| ExteriorFinish | Brick |
| FlooringType | Hardwood, Ceramic, Laminate |
| FoundationType | Concrete |
| HalfBathTotal | 1 |
| HeatingFuel | Natural Gas |
| HeatingType | Forced Air |
| Type | House |
| UtilityWater | Municipal Water |
Parking
| Attached Garage |
Land
| Acreage | No |
| FenceType | Fenced Yard |
| LandAmenities | Hospital, Park, Place Of Worship, Schools |
| Sewer | Sanitary Sewer |
| SizeDepth | 123 Ft |
| SizeFrontage | 45 Ft |
| SizeIrregular | 45 X 123 Ft |
| SizeTotalText | 45 X 123 Ft|under 1/2 Acre |
Rooms
| Level | Type | Length | Width | Dimensions |
|---|---|---|---|---|
| Basement | Living Room | 3.69 m | 3.35 m | 3.69 m x 3.35 m |
| Basement | Primary Bedroom | 4.23 m | 3.35 m | 4.23 m x 3.35 m |
| Basement | Kitchen | 3.5 m | 3.5 m | 3.5 m x 3.5 m |
| Upper Level | Bedroom 2 | 4.5 m | 3.3 m | 4.5 m x 3.3 m |
| Upper Level | Bedroom 2 | 3.6 m | 3.45 m | 3.6 m x 3.45 m |
| Upper Level | Bedroom 3 | 3.2 m | 3.2 m | 3.2 m x 3.2 m |
| Ground Level | Living Room | 5 m | 3.5 m | 5 m x 3.5 m |
| Ground Level | Dining Room | 3.5 m | 3.5 m | 3.5 m x 3.5 m |
| Ground Level | Kitchen | 3.5 m | 3.5 m | 3.5 m x 3.5 m |
Utilities
| Cable | Installed |
| Sewer | Installed |
Interested?
Contact us for more information



































