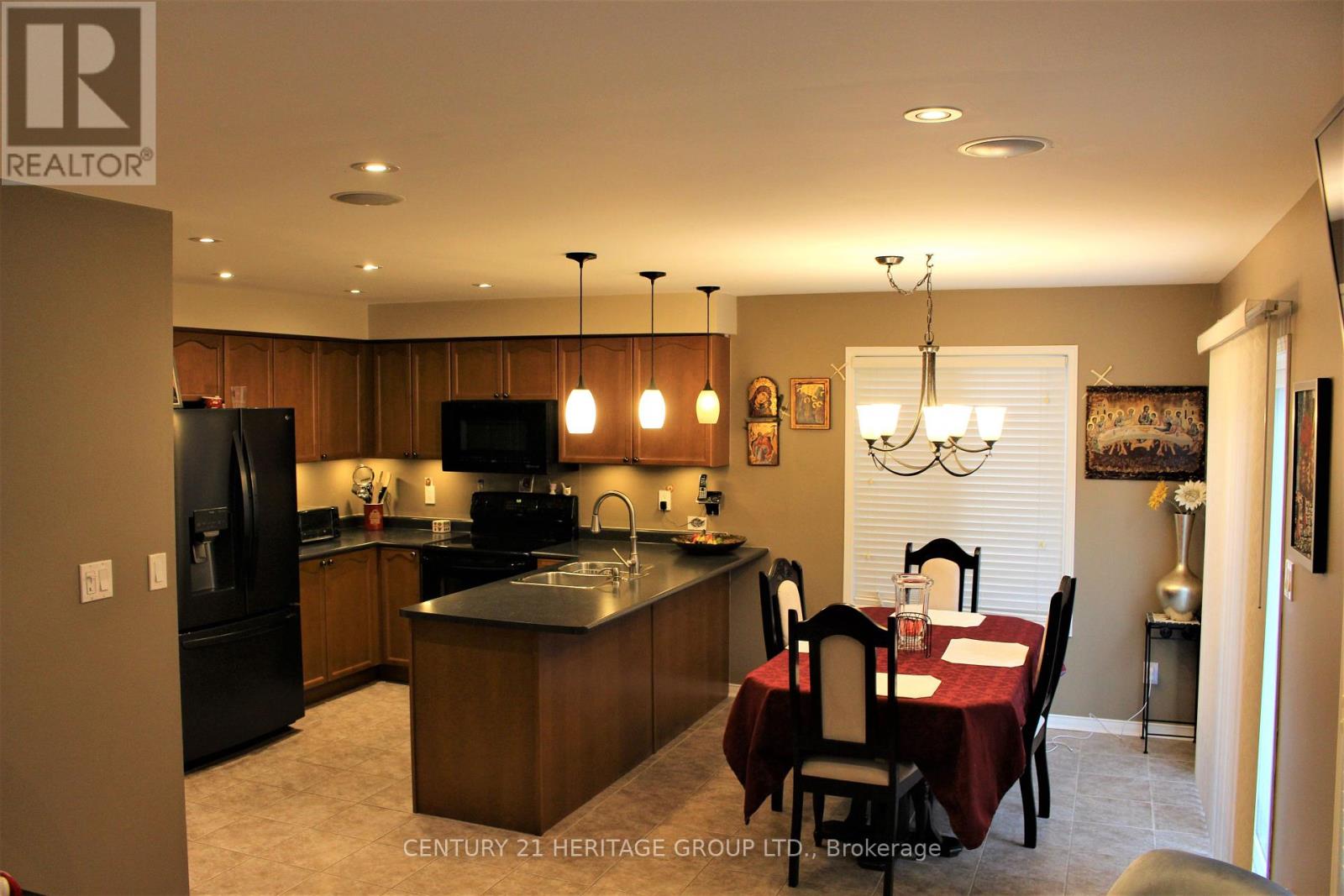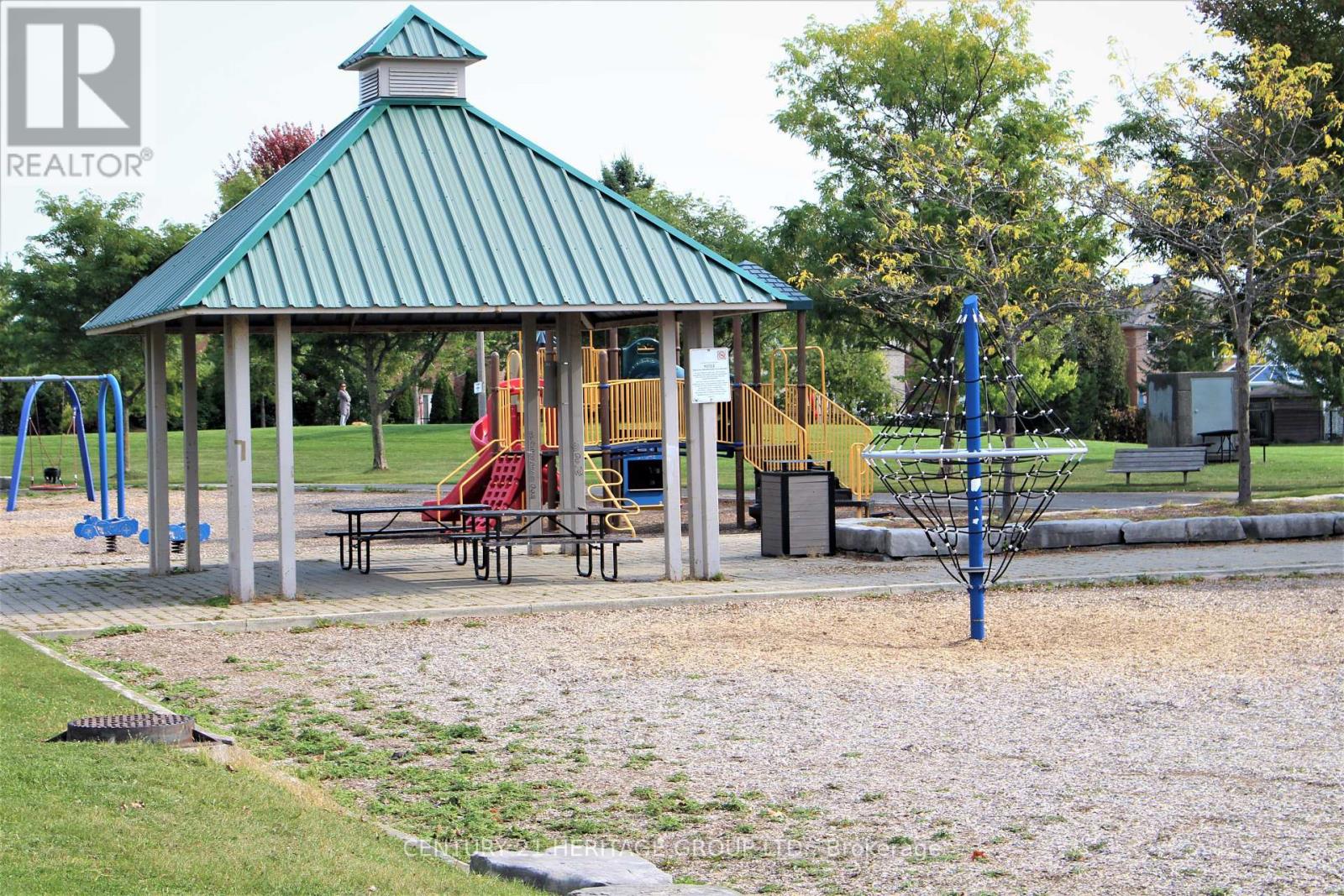- Home
- Services
- Homes For Sale Property Listings
- Neighbourhood
- Reviews
- Downloads
- Blog
- Contact
- Trusted Partners
185 River Ridge Boulevard Aurora, Ontario L4G 7T7
3 Bedroom
4 Bathroom
Fireplace
Central Air Conditioning
Forced Air
$1,489,000
This Stunning three-bedroom home is located in one of the most sought-after neighborhoods. With its modern features and thoughtful design, this home is perfect for families looking for both style and functionality. Open concept layout that seamlessly connects the kitchen to the family room. The spacious kitchen, equipped with modern appliances and sleek countertops, is a chefs dream, making meal prep and entertaining a joy. The adjoining family room is perfect for cozy evenings with loved ones or entertaining guests, providing a warm and welcoming atmosphere. The functional mud room is designed to keep your home organized and tidy. It provides the perfect space for coats, shoes, and backpacks, ensuring that your living areas remain clutter-free. The professionally finished basement adds significant value to this property, offering additional living space that can adapt to your needs. Situated in a highly desirable neighborhood, 185 River Ridge Blvd is conveniently located near excellent schools, beautiful parks, shopping centers, and public transit. This prime location makes it easy to enjoy outdoor activities, quick shopping trips, and hassle-free commuting. If you're searching for a modern, functional home in a vibrant community, look no further. Schedule a viewing today and take the first step toward making this dream home yours! **** EXTRAS **** Fridge, Stove, Dishwasher, Hood Range, All window Coverings, All Electrical Light Fixtures (id:58671)
Property Details
| MLS® Number | N10419869 |
| Property Type | Single Family |
| Community Name | Bayview Northeast |
| AmenitiesNearBy | Schools, Public Transit, Park |
| CommunityFeatures | School Bus |
| ParkingSpaceTotal | 4 |
Building
| BathroomTotal | 4 |
| BedroomsAboveGround | 3 |
| BedroomsTotal | 3 |
| Appliances | Garage Door Opener Remote(s) |
| BasementDevelopment | Finished |
| BasementType | N/a (finished) |
| ConstructionStyleAttachment | Detached |
| CoolingType | Central Air Conditioning |
| ExteriorFinish | Brick |
| FireplacePresent | Yes |
| FireplaceTotal | 1 |
| FlooringType | Hardwood, Carpeted |
| FoundationType | Block |
| HalfBathTotal | 1 |
| HeatingFuel | Natural Gas |
| HeatingType | Forced Air |
| StoriesTotal | 2 |
| Type | House |
| UtilityWater | Municipal Water |
Parking
| Attached Garage |
Land
| Acreage | No |
| LandAmenities | Schools, Public Transit, Park |
| Sewer | Sanitary Sewer |
| SizeDepth | 109 Ft ,8 In |
| SizeFrontage | 35 Ft ,11 In |
| SizeIrregular | 35.98 X 109.74 Ft |
| SizeTotalText | 35.98 X 109.74 Ft |
Rooms
| Level | Type | Length | Width | Dimensions |
|---|---|---|---|---|
| Second Level | Primary Bedroom | 3.9 m | 4.91 m | 3.9 m x 4.91 m |
| Second Level | Bedroom 2 | 3.39 m | 3.32 m | 3.39 m x 3.32 m |
| Second Level | Bedroom 3 | 3.27 m | 3.07 m | 3.27 m x 3.07 m |
| Basement | Recreational, Games Room | 8.44 m | 5.5 m | 8.44 m x 5.5 m |
| Basement | Laundry Room | 3.6 m | 1.46 m | 3.6 m x 1.46 m |
| Main Level | Living Room | 3.05 m | 3.08 m | 3.05 m x 3.08 m |
| Main Level | Dining Room | 2.09 m | 3.08 m | 2.09 m x 3.08 m |
| Main Level | Kitchen | 5.45 m | 3.44 m | 5.45 m x 3.44 m |
| Main Level | Family Room | 3.3 m | 4.34 m | 3.3 m x 4.34 m |
https://www.realtor.ca/real-estate/27640673/185-river-ridge-boulevard-aurora-bayview-northeast
Interested?
Contact us for more information






















