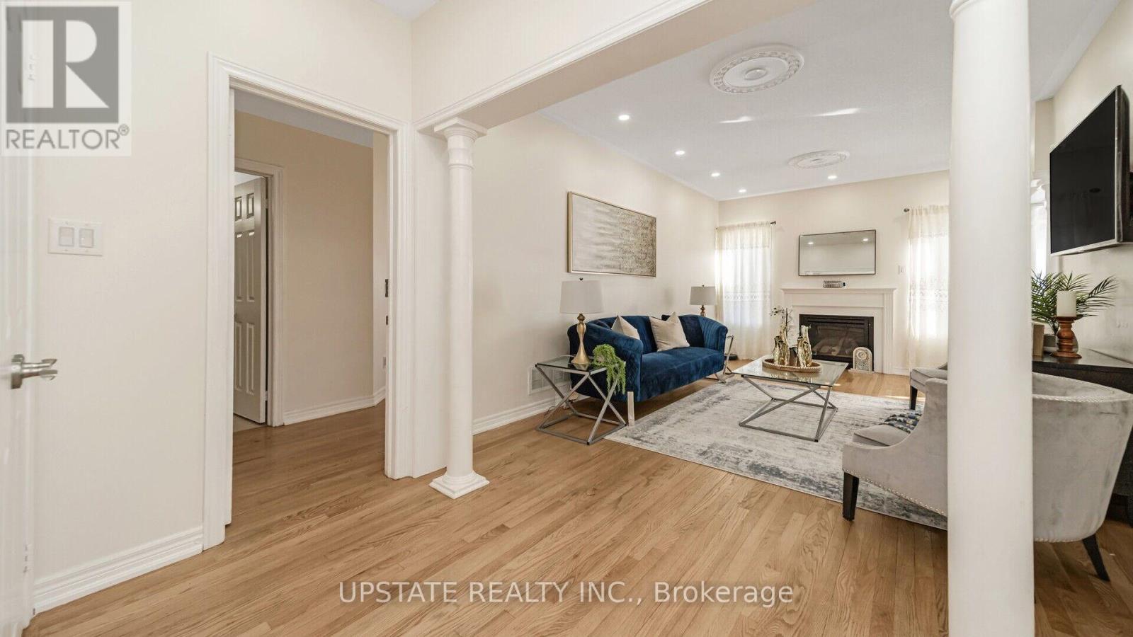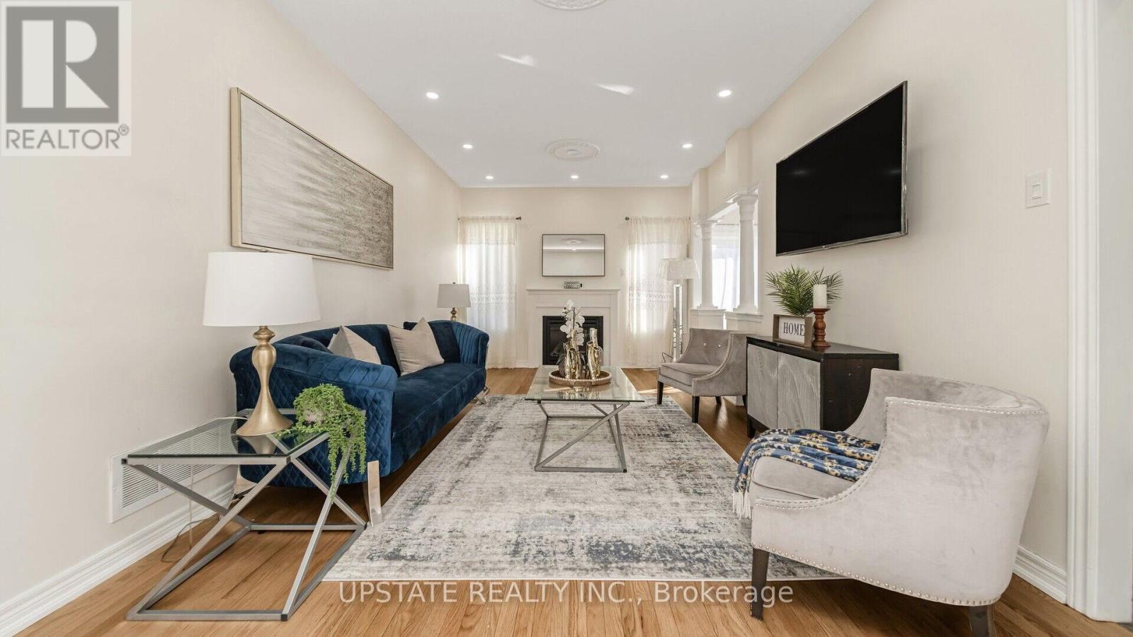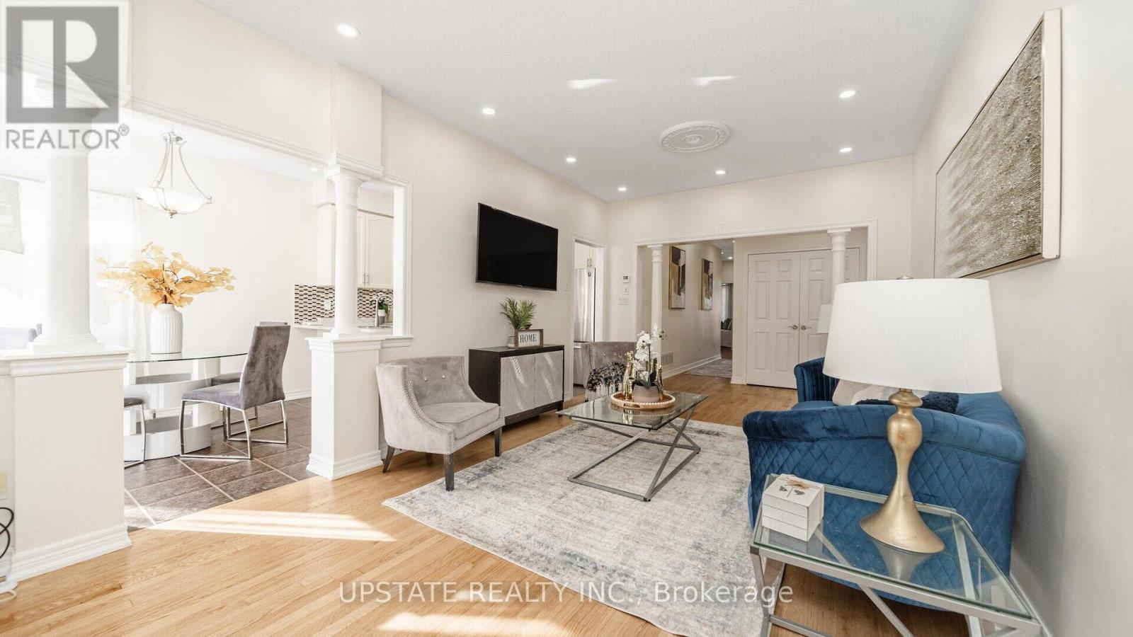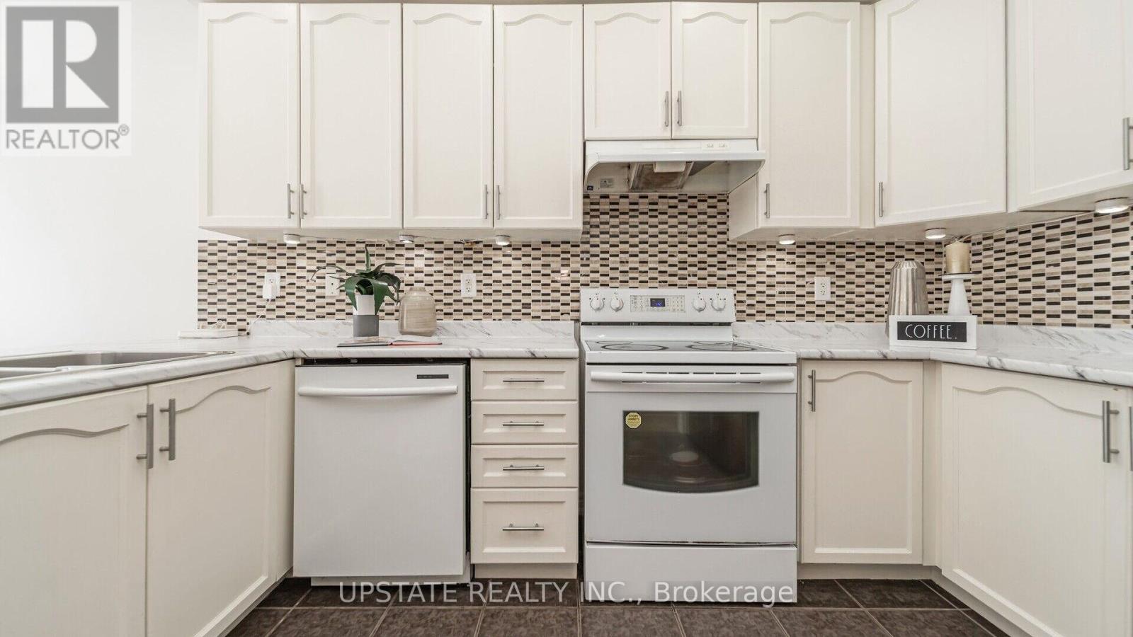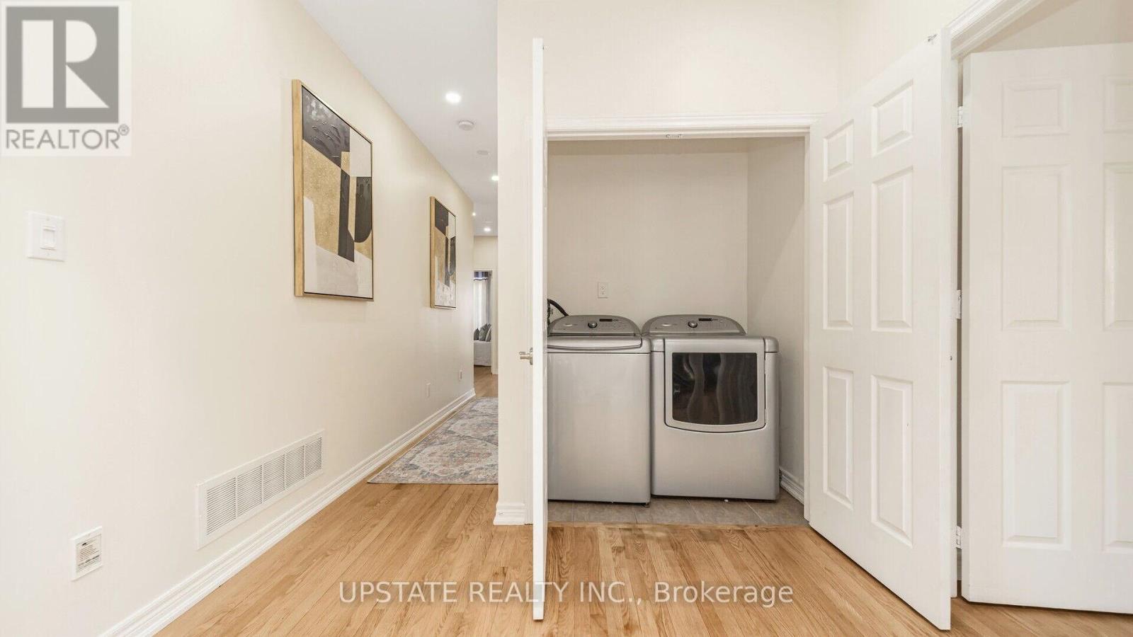- Home
- Services
- Homes For Sale Property Listings
- Neighbourhood
- Reviews
- Downloads
- Blog
- Contact
- Trusted Partners
40 Balin Crescent Brampton, Ontario L6X 0V5
3 Bedroom
2 Bathroom
Bungalow
Fireplace
Central Air Conditioning
Forced Air
$1,259,000
Welcome to this well-maintained 3-bedroom, 2-bathroom bungalow, ideally located on a 40-foot lot in the sought-after Credit Valley neighborhood, within Credit Ridge. Set on a quiet crescent, this charming north-facing home features hardwood floors throughout the main level, a spacious open-concept living room with a cozy fireplace, and large windows that flood the space with natural light. Pot lights enhance the ambiance, while the bright kitchen offers modern appliances, a stylish backsplash, and a generous breakfast area that leads to the backyard. Additional highlights include 9-foot ceilings, a large primary bedroom with hardwood floors and plenty of natural light, and two other well-sized bedrooms. The home is also equipped with a 200 AMP panel and a cold room. The garage provides convenient access to the house. Ideally situated near transit, the GO station, shopping centers, schools, a golf course, and with easy access to Highways 407 and 401. Its also within close proximity to Polkadots Montessori Academy and Ingleborough Public School. Plus, Natural Oak stairs to basement. (id:58671)
Property Details
| MLS® Number | W10422225 |
| Property Type | Single Family |
| Community Name | Credit Valley |
| AmenitiesNearBy | Hospital, Park, Schools |
| CommunityFeatures | School Bus |
| ParkingSpaceTotal | 6 |
Building
| BathroomTotal | 2 |
| BedroomsAboveGround | 3 |
| BedroomsTotal | 3 |
| Appliances | Dishwasher, Dryer, Garage Door Opener, Refrigerator, Stove, Washer |
| ArchitecturalStyle | Bungalow |
| BasementDevelopment | Unfinished |
| BasementType | Full (unfinished) |
| ConstructionStyleAttachment | Detached |
| CoolingType | Central Air Conditioning |
| ExteriorFinish | Brick, Stucco |
| FireplacePresent | Yes |
| FlooringType | Hardwood, Ceramic |
| FoundationType | Brick |
| HeatingFuel | Natural Gas |
| HeatingType | Forced Air |
| StoriesTotal | 1 |
| Type | House |
| UtilityWater | Municipal Water |
Parking
| Attached Garage |
Land
| Acreage | No |
| LandAmenities | Hospital, Park, Schools |
| Sewer | Sanitary Sewer |
| SizeDepth | 98 Ft ,5 In |
| SizeFrontage | 40 Ft |
| SizeIrregular | 40.03 X 98.43 Ft |
| SizeTotalText | 40.03 X 98.43 Ft |
Rooms
| Level | Type | Length | Width | Dimensions |
|---|---|---|---|---|
| Ground Level | Living Room | 5.79 m | 3.45 m | 5.79 m x 3.45 m |
| Ground Level | Eating Area | 3.05 m | 2.79 m | 3.05 m x 2.79 m |
| Ground Level | Kitchen | 3.61 m | 2.79 m | 3.61 m x 2.79 m |
| Ground Level | Primary Bedroom | 5.11 m | 3.35 m | 5.11 m x 3.35 m |
| Ground Level | Bedroom 2 | 3.66 m | 3.05 m | 3.66 m x 3.05 m |
| Ground Level | Bedroom 3 | 3.05 m | 3.05 m | 3.05 m x 3.05 m |
https://www.realtor.ca/real-estate/27646379/40-balin-crescent-brampton-credit-valley-credit-valley
Interested?
Contact us for more information




