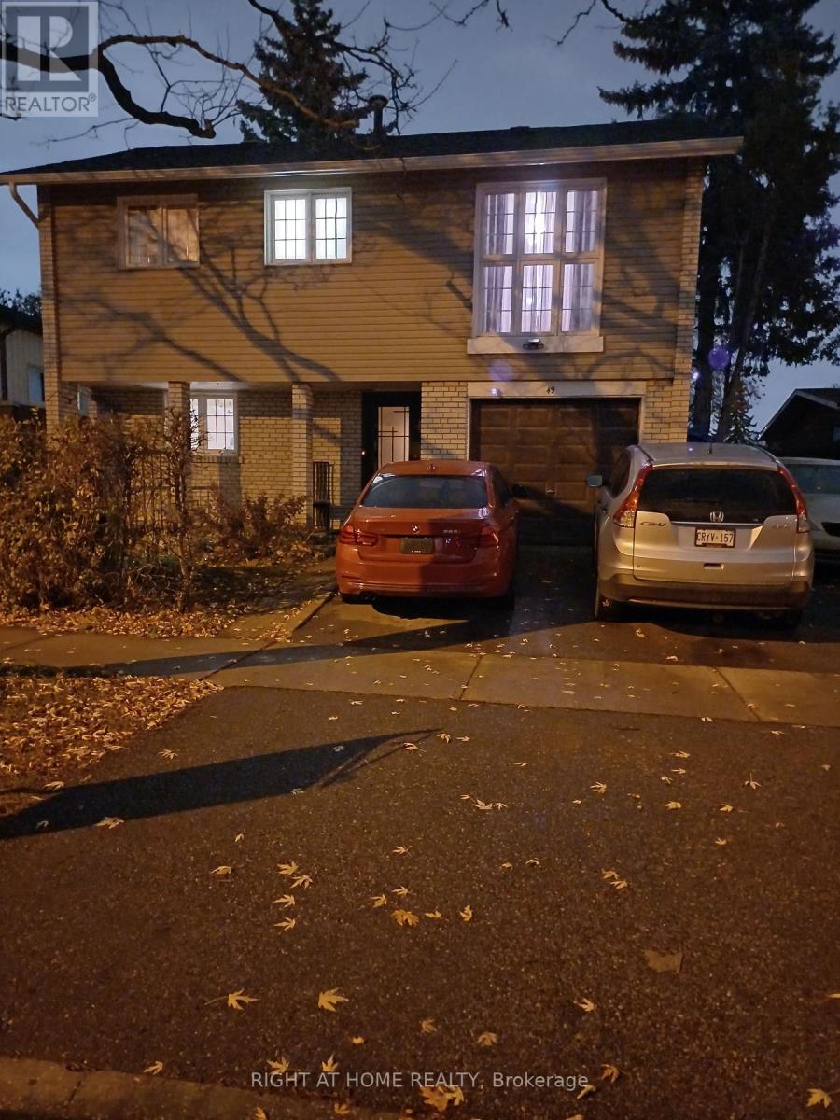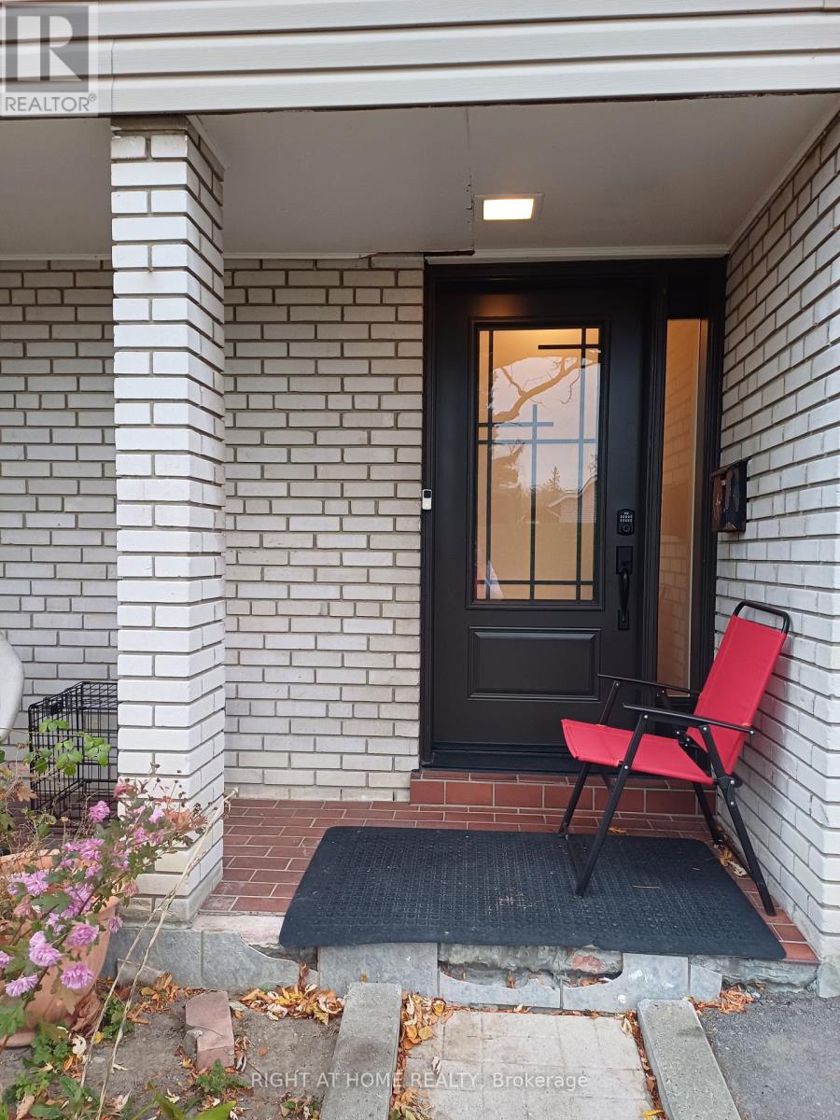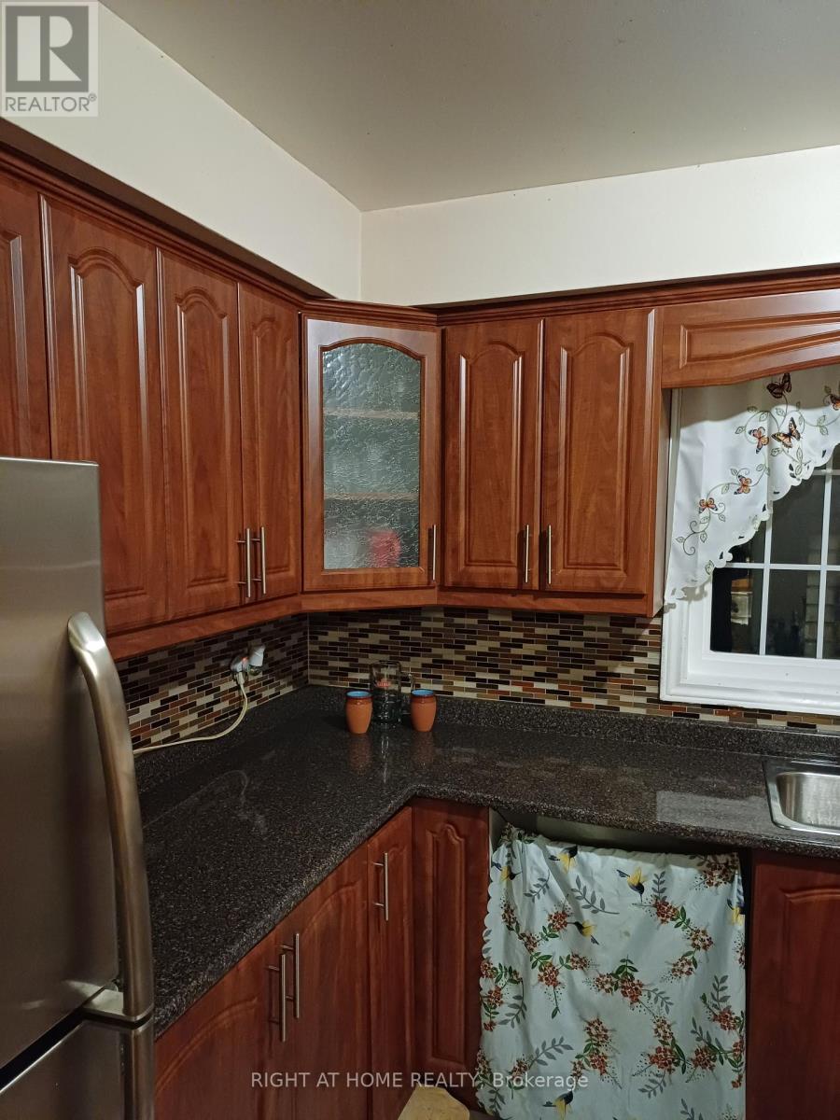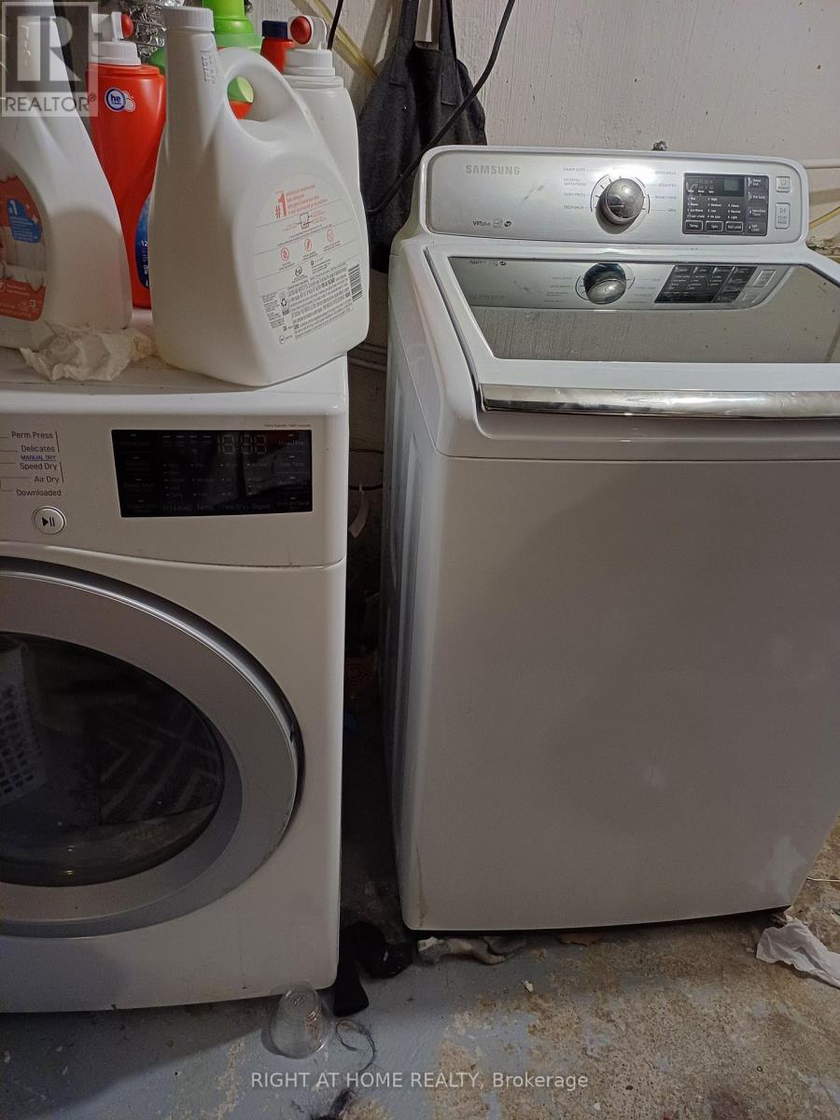- Home
- Services
- Homes For Sale Property Listings
- Neighbourhood
- Reviews
- Downloads
- Blog
- Contact
- Trusted Partners
49 Orpington Crescent Toronto, Ontario M9V 3E2
5 Bedroom
2 Bathroom
Central Air Conditioning
Forced Air
$799,999
Attention First Time Buyers....Don't miss amazing opportunity to own a true 4 bdrm detached home w/garage on beautiful oversized lot .Recent upgrades include Newer windows throughout, Roof, Furnace ,Air/Cond , Kitchen , upstairs bath and entrance door. New fresh paint throughout , New Washroom in the basement . Very convenient location close to transport, schools, shopping and parks. **** EXTRAS **** FRIDGE, STOVE ,WASHER , DRYER , NEW DISHWASHER TO BE INSTALL, ALL WINDOW COVERINGS (id:58671)
Open House
This property has open houses!
December
22
Sunday
Starts at:
2:00 pm
Ends at:4:00 pm
Property Details
| MLS® Number | W10425357 |
| Property Type | Single Family |
| Community Name | Mount Olive-Silverstone-Jamestown |
| ParkingSpaceTotal | 3 |
Building
| BathroomTotal | 2 |
| BedroomsAboveGround | 4 |
| BedroomsBelowGround | 1 |
| BedroomsTotal | 5 |
| BasementDevelopment | Finished |
| BasementType | N/a (finished) |
| ConstructionStyleAttachment | Detached |
| CoolingType | Central Air Conditioning |
| ExteriorFinish | Brick |
| HeatingFuel | Natural Gas |
| HeatingType | Forced Air |
| StoriesTotal | 2 |
| Type | House |
| UtilityWater | Municipal Water |
Parking
| Garage |
Land
| Acreage | No |
| Sewer | Sanitary Sewer |
| SizeDepth | 110 Ft ,1 In |
| SizeFrontage | 50 Ft |
| SizeIrregular | 50.06 X 110.13 Ft |
| SizeTotalText | 50.06 X 110.13 Ft |
Rooms
| Level | Type | Length | Width | Dimensions |
|---|---|---|---|---|
| Second Level | Primary Bedroom | 4.47 m | 3.3 m | 4.47 m x 3.3 m |
| Second Level | Bedroom 2 | 3.45 m | 2.8 m | 3.45 m x 2.8 m |
| Second Level | Bedroom 3 | 4.38 m | 2.5 m | 4.38 m x 2.5 m |
| Second Level | Bedroom 4 | 2.87 m | 2.57 m | 2.87 m x 2.57 m |
| Basement | Recreational, Games Room | 5.7 m | 3.45 m | 5.7 m x 3.45 m |
| Main Level | Kitchen | 3.65 m | 2.75 m | 3.65 m x 2.75 m |
| Main Level | Dining Room | 3.7 m | 3.12 m | 3.7 m x 3.12 m |
| Main Level | Living Room | 5.7 m | 3.6 m | 5.7 m x 3.6 m |
Interested?
Contact us for more information
































