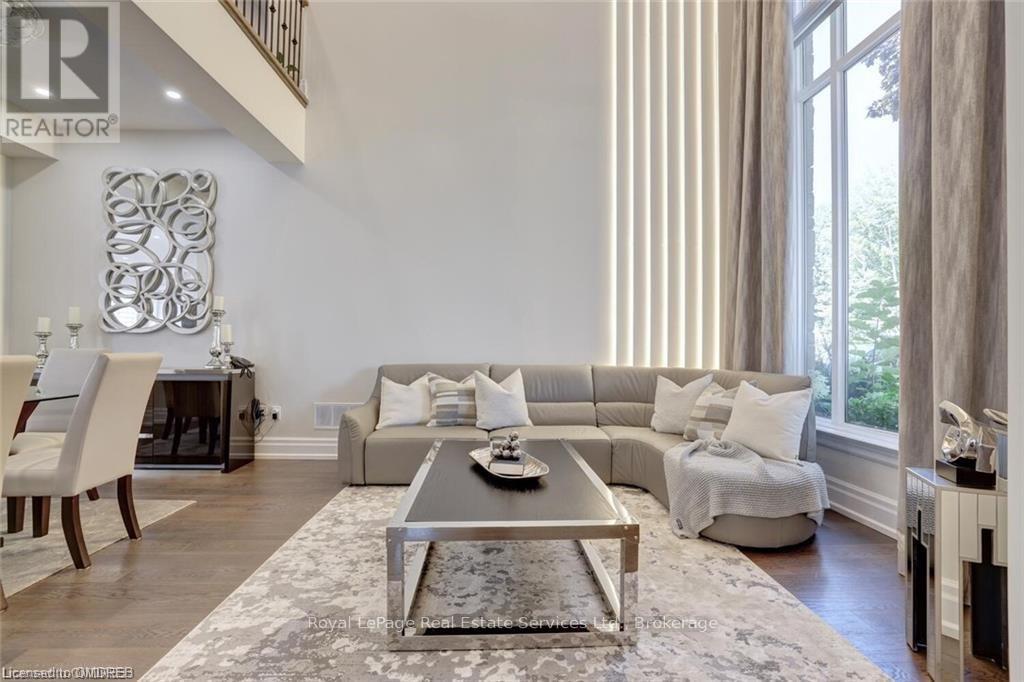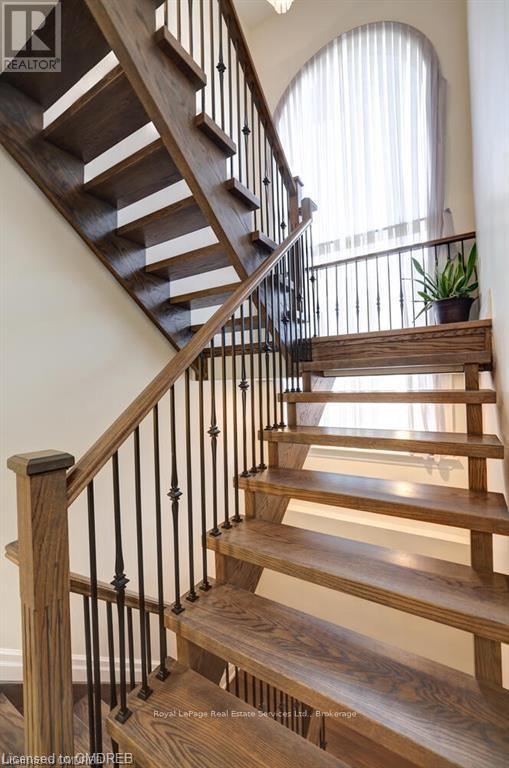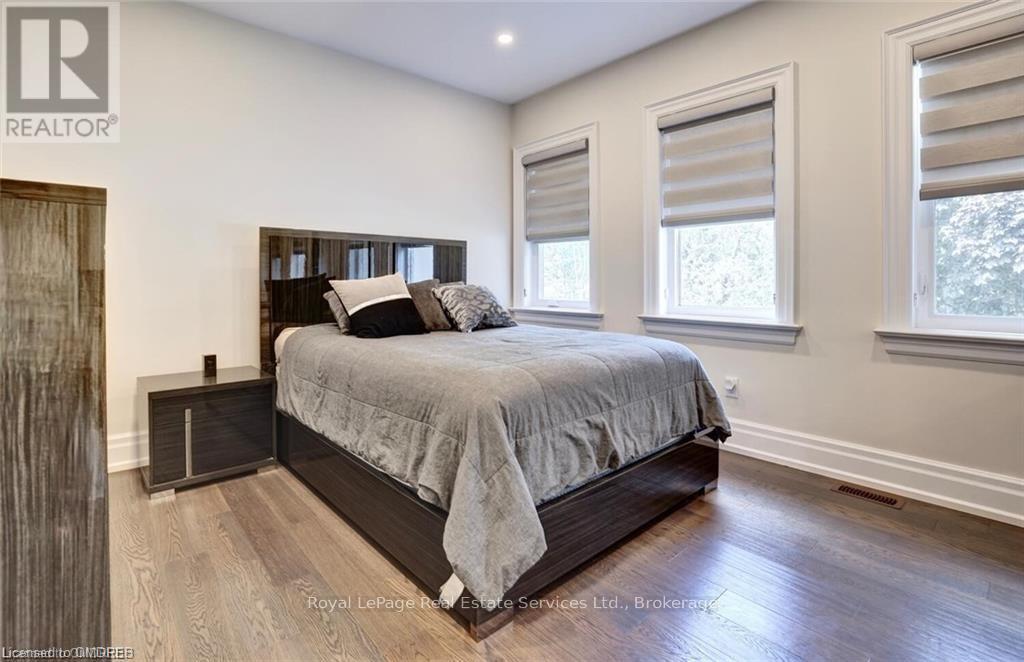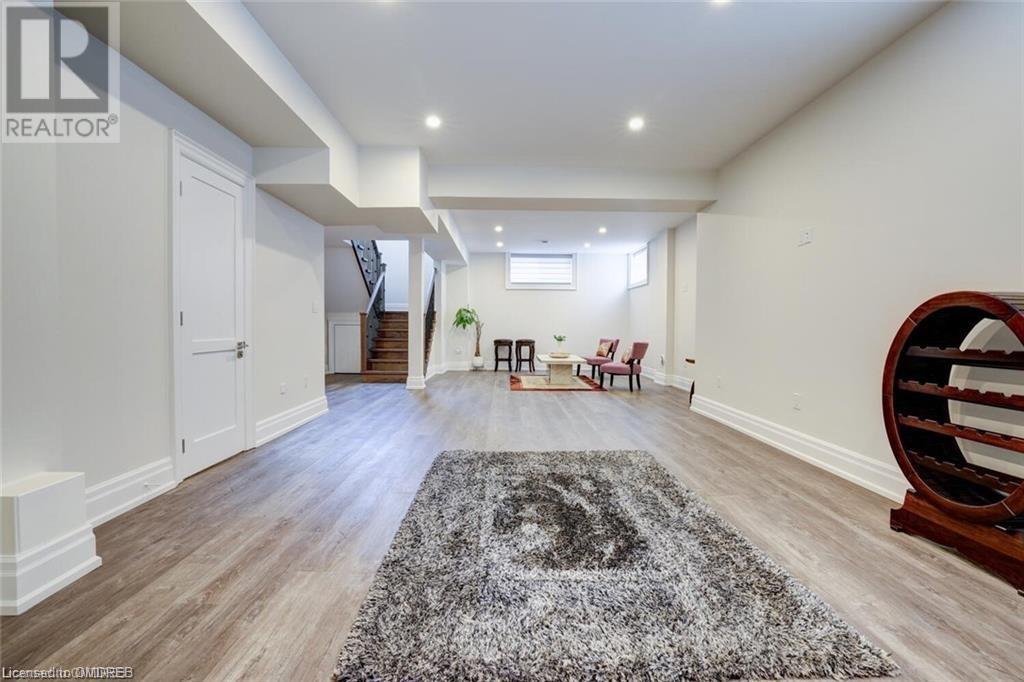- Home
- Services
- Homes For Sale Property Listings
- Neighbourhood
- Reviews
- Downloads
- Blog
- Contact
- Trusted Partners
1164 Bridge Road Oakville, Ontario L6L 2C1
5 Bedroom
6 Bathroom
Central Air Conditioning
Forced Air
$2,589,999
Opportunity to own a custom built home in the most desirable Oakville Neighbourhoods. Situated on the corner lot, steps to great schools & parks & just minutes to the ever-popular downtown Oakville shopping & restaurant strip and marina. Upon entry into this sophisticated home, you will be greeted with 17 ceilings that carry into the formal living room and dining room W a walk thru to the Custom kitchen featuring built in appliances, center breakfast island w open to the family room. Four bedrooms on the upper level. Two are a Jack and Jill bathroom and two have its own private ensuite. Fifth bedroom with above grade windows & semi ensuite, perfect for guests or nanny suite. Stunning Hard floor throughout, Sun-Filled Living Room W Soaring Vaulted Ceilings, Family room future Floor To Ceiling Marble Fireplace. The basement is an incredible bonus, offering a large, finished space that's perfect for game nights, movie marathons, or even a personal gym. It's a perfect place to start your next chapter! (id:58671)
Property Details
| MLS® Number | W10443626 |
| Property Type | Single Family |
| Community Name | 1020 - WO West |
| ParkingSpaceTotal | 6 |
Building
| BathroomTotal | 6 |
| BedroomsAboveGround | 4 |
| BedroomsBelowGround | 1 |
| BedroomsTotal | 5 |
| Appliances | Dishwasher, Microwave, Refrigerator, Stove, Washer, Window Coverings |
| BasementDevelopment | Finished |
| BasementType | Full (finished) |
| ConstructionStyleAttachment | Detached |
| CoolingType | Central Air Conditioning |
| ExteriorFinish | Stucco, Stone |
| FoundationType | Concrete |
| HalfBathTotal | 2 |
| HeatingFuel | Natural Gas |
| HeatingType | Forced Air |
| StoriesTotal | 2 |
| Type | House |
| UtilityWater | Municipal Water |
Parking
| Attached Garage |
Land
| Acreage | No |
| Sewer | Sanitary Sewer |
| SizeDepth | 78 Ft ,6 In |
| SizeFrontage | 68 Ft ,11 In |
| SizeIrregular | 68.92 X 78.5 Ft ; 78.77x4.85x4.85x4.85x4.85x4.85x69.0 |
| SizeTotalText | 68.92 X 78.5 Ft ; 78.77x4.85x4.85x4.85x4.85x4.85x69.0|under 1/2 Acre |
| ZoningDescription | Rl3-0 |
Rooms
| Level | Type | Length | Width | Dimensions |
|---|---|---|---|---|
| Second Level | Bedroom | 3.68 m | 4.06 m | 3.68 m x 4.06 m |
| Second Level | Bathroom | Measurements not available | ||
| Second Level | Bathroom | Measurements not available | ||
| Second Level | Bathroom | Measurements not available | ||
| Second Level | Primary Bedroom | 4.5 m | 5.41 m | 4.5 m x 5.41 m |
| Second Level | Bedroom | 3.76 m | 3.58 m | 3.76 m x 3.58 m |
| Second Level | Bedroom | 3.94 m | 3.25 m | 3.94 m x 3.25 m |
| Basement | Bedroom | 4.5 m | 3.58 m | 4.5 m x 3.58 m |
| Basement | Bathroom | Measurements not available | ||
| Basement | Bathroom | Measurements not available | ||
| Main Level | Bathroom | Measurements not available | ||
| Main Level | Kitchen | 4.78 m | 5.84 m | 4.78 m x 5.84 m |
| Main Level | Dining Room | 2.62 m | 3.28 m | 2.62 m x 3.28 m |
| Main Level | Living Room | 4.04 m | 3.28 m | 4.04 m x 3.28 m |
| Main Level | Family Room | 4.5 m | 5.61 m | 4.5 m x 5.61 m |
| Main Level | Office | 4.57 m | 3.58 m | 4.57 m x 3.58 m |
| Main Level | Mud Room | 2.54 m | 3.28 m | 2.54 m x 3.28 m |
https://www.realtor.ca/real-estate/27652905/1164-bridge-road-oakville-1020-wo-west-1020-wo-west
Interested?
Contact us for more information



















































