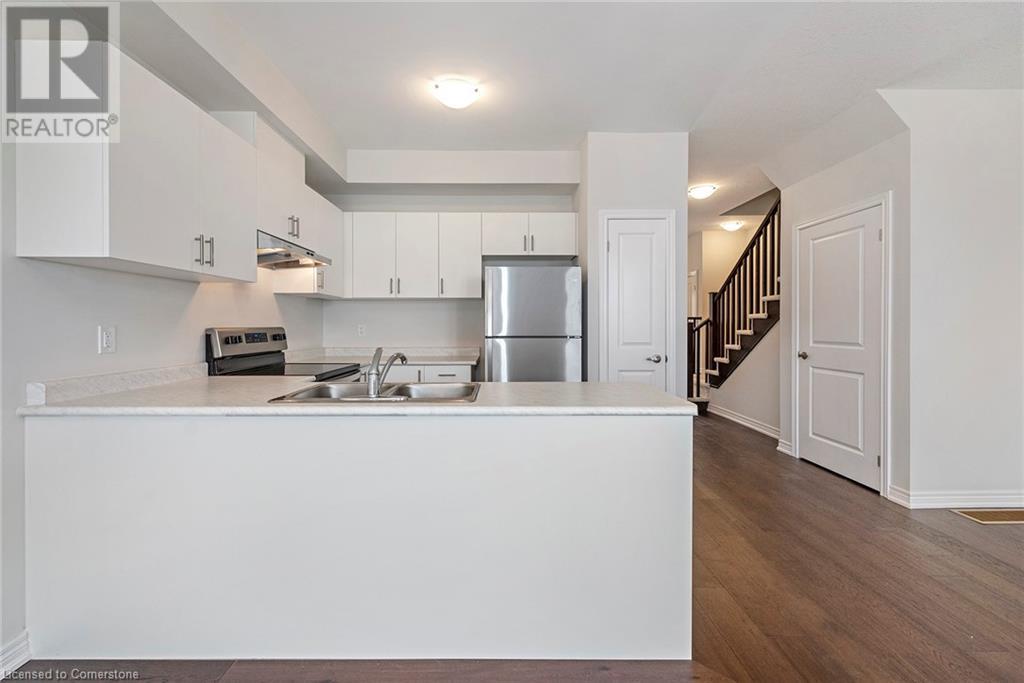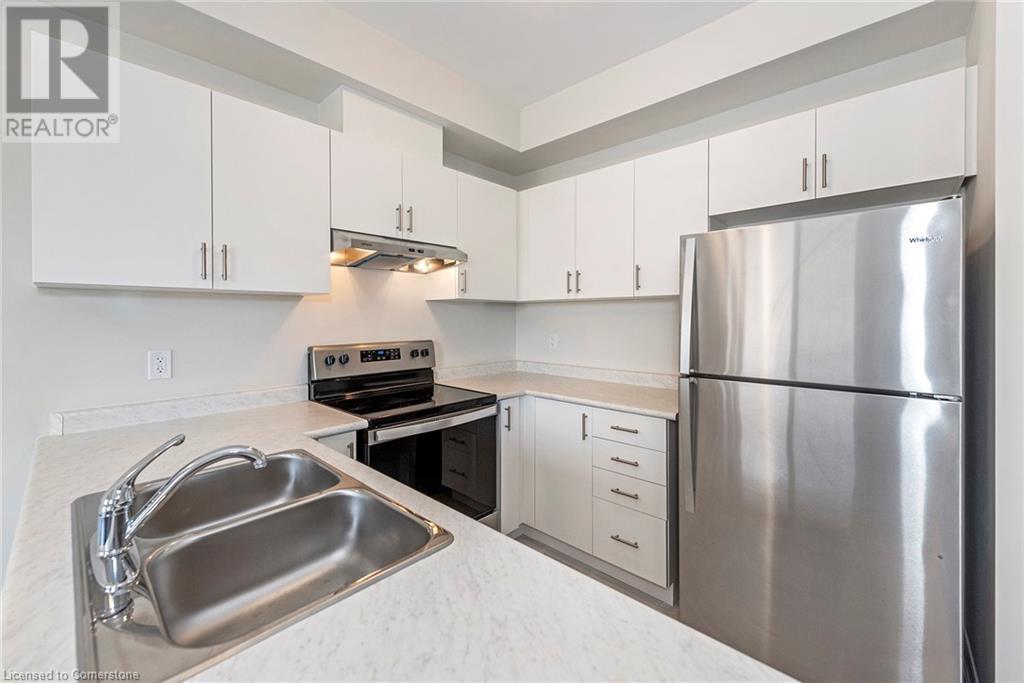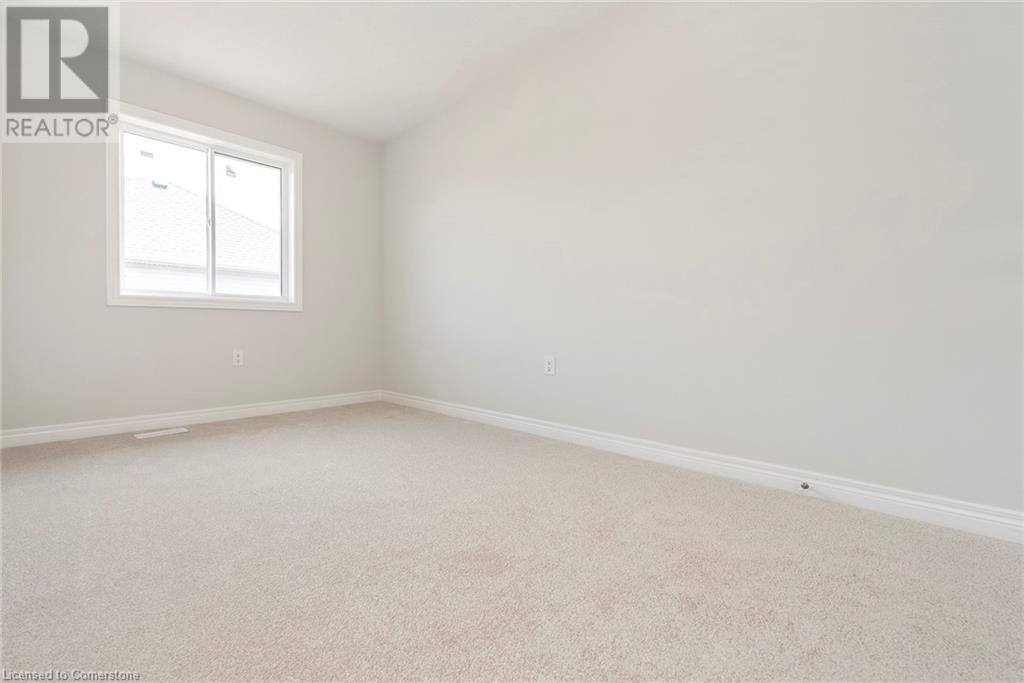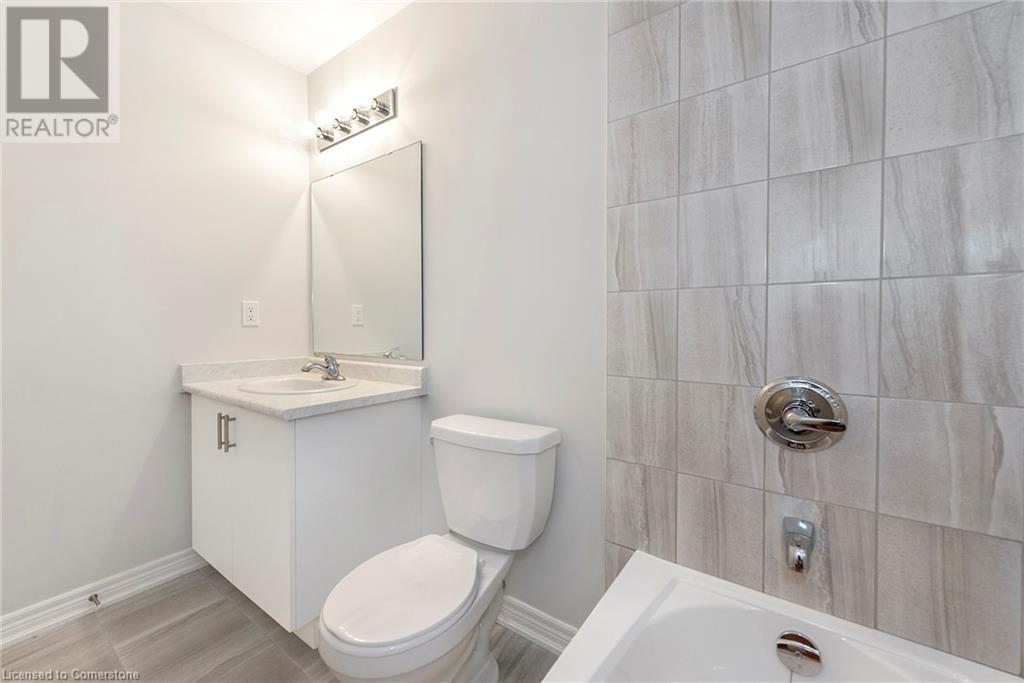- Home
- Services
- Homes For Sale Property Listings
- Neighbourhood
- Reviews
- Downloads
- Blog
- Contact
- Trusted Partners
14 Linden Park Lane Hamilton, Ontario L9A 1Y1
3 Bedroom
3 Bathroom
1360 sqft
2 Level
Central Air Conditioning
Forced Air
$719,900
NESTLED INTO LINDEN PARK LANE this 1360SqFt FREEHOLD INTERIOR TOWNE ON A PRIVATE ROAD features exquisite STUCCO, STONE & BRICK facade. OPEN the front door where LIGHT BROWN HARDWOOD welcomes you inside. THE KITCHEN, LIVING & DINING AREA is OPEN CONCEPT. The KITCHEN FEATURES WHITE CONTEMPORARY DOORS, STAINLESS STEEL FRIDGE, STOVE & DISHWASHER. When it’s time to RELAX, head up the OAK SPINDLE STAIRCASE to 3 SPACIOUS BEDROOMS. The PRIMARY BEDROOM features a large WALK IN CLOSET, an additional closet & an ENSUITE with a corner GLASS SHOWER. The LOCATION IS PERFECT… SCHOOLS, PARKS, PUBLIC TRANSIT, SHOPPING …. All in WALKING DISTANCE. The best part… THIS TOWNE IS FINISHED & PART of our “SNAP” Collection, could be yours in as little as 30 days!!!!! To see this home, call, text or email LISTING AGENTS. (id:58671)
Property Details
| MLS® Number | 40677799 |
| Property Type | Single Family |
| AmenitiesNearBy | Airport, Golf Nearby, Hospital, Park, Place Of Worship, Public Transit, Schools, Shopping |
| CommunityFeatures | Community Centre, School Bus |
| ParkingSpaceTotal | 2 |
Building
| BathroomTotal | 3 |
| BedroomsAboveGround | 3 |
| BedroomsTotal | 3 |
| Appliances | Central Vacuum, Dishwasher, Dryer, Refrigerator, Stove, Washer, Hood Fan |
| ArchitecturalStyle | 2 Level |
| BasementDevelopment | Unfinished |
| BasementType | Full (unfinished) |
| ConstructedDate | 2023 |
| ConstructionStyleAttachment | Attached |
| CoolingType | Central Air Conditioning |
| ExteriorFinish | Brick, Stone, Stucco, Vinyl Siding |
| FireProtection | Smoke Detectors, Security System |
| FoundationType | Poured Concrete |
| HalfBathTotal | 1 |
| HeatingFuel | Natural Gas |
| HeatingType | Forced Air |
| StoriesTotal | 2 |
| SizeInterior | 1360 Sqft |
| Type | Row / Townhouse |
| UtilityWater | Municipal Water |
Parking
| Attached Garage |
Land
| AccessType | Road Access |
| Acreage | No |
| LandAmenities | Airport, Golf Nearby, Hospital, Park, Place Of Worship, Public Transit, Schools, Shopping |
| Sewer | Municipal Sewage System |
| SizeDepth | 84 Ft |
| SizeFrontage | 20 Ft |
| SizeTotalText | Under 1/2 Acre |
| ZoningDescription | I2 |
Rooms
| Level | Type | Length | Width | Dimensions |
|---|---|---|---|---|
| Second Level | Full Bathroom | Measurements not available | ||
| Second Level | 4pc Bathroom | Measurements not available | ||
| Second Level | Bedroom | 9'6'' x 13'2'' | ||
| Second Level | Bedroom | 9'0'' x 12'0'' | ||
| Second Level | Primary Bedroom | 10'0'' x 13'6'' | ||
| Main Level | 2pc Bathroom | Measurements not available | ||
| Main Level | Dining Room | 11'3'' x 9'0'' | ||
| Main Level | Kitchen | 7'6'' x 12'0'' | ||
| Main Level | Living Room | 14'9'' x 10'6'' |
https://www.realtor.ca/real-estate/27652056/14-linden-park-lane-hamilton
Interested?
Contact us for more information































