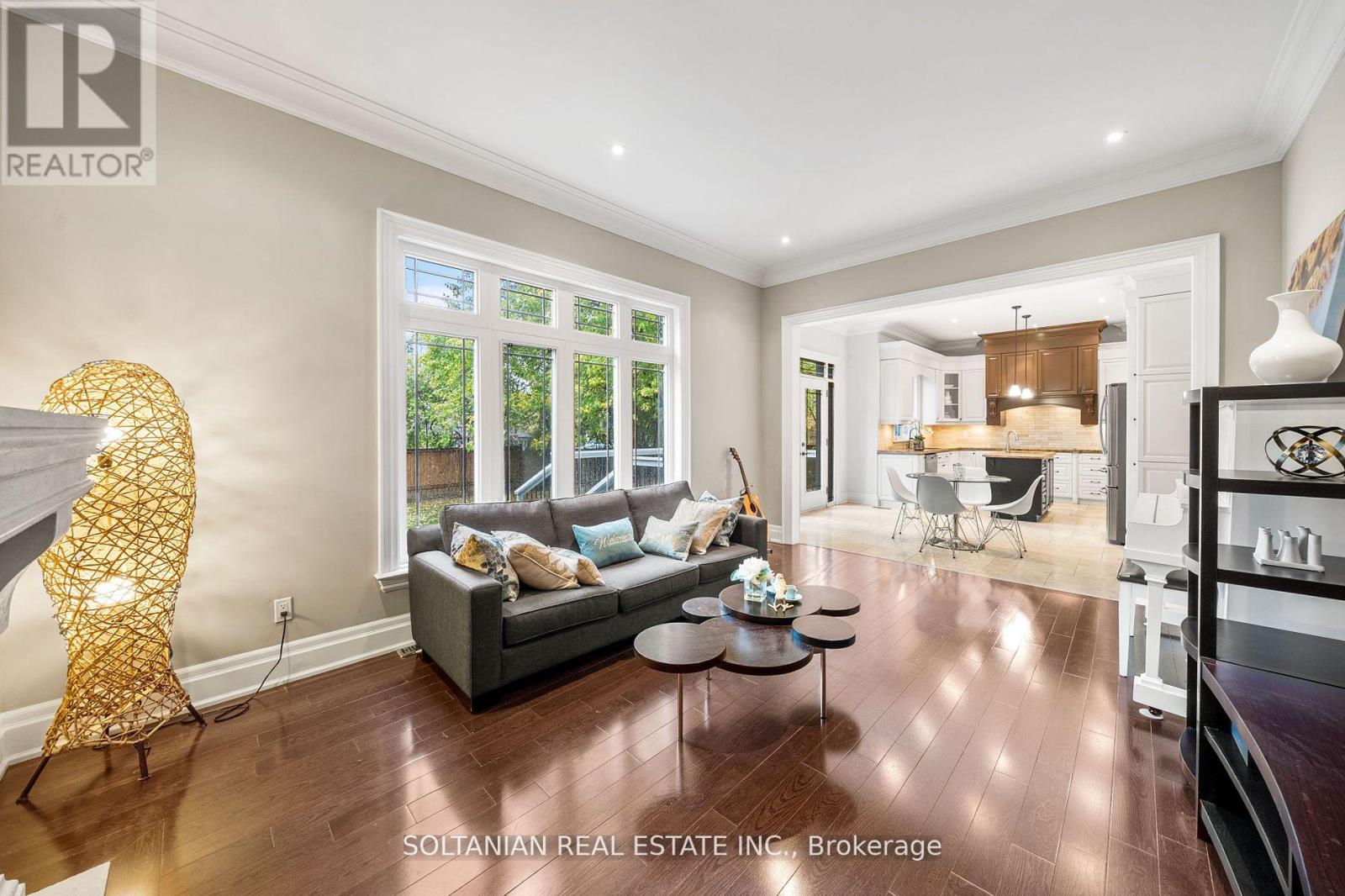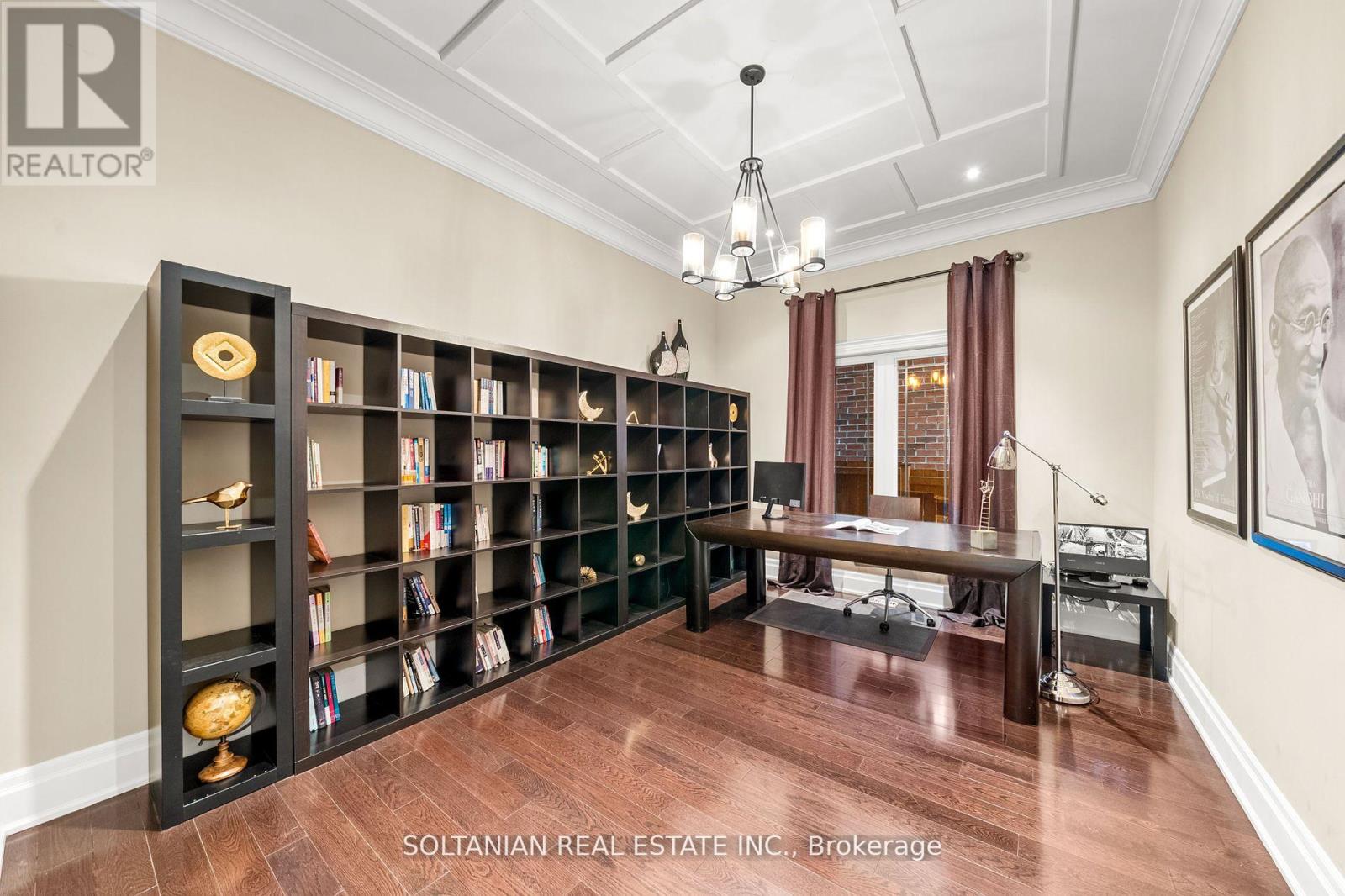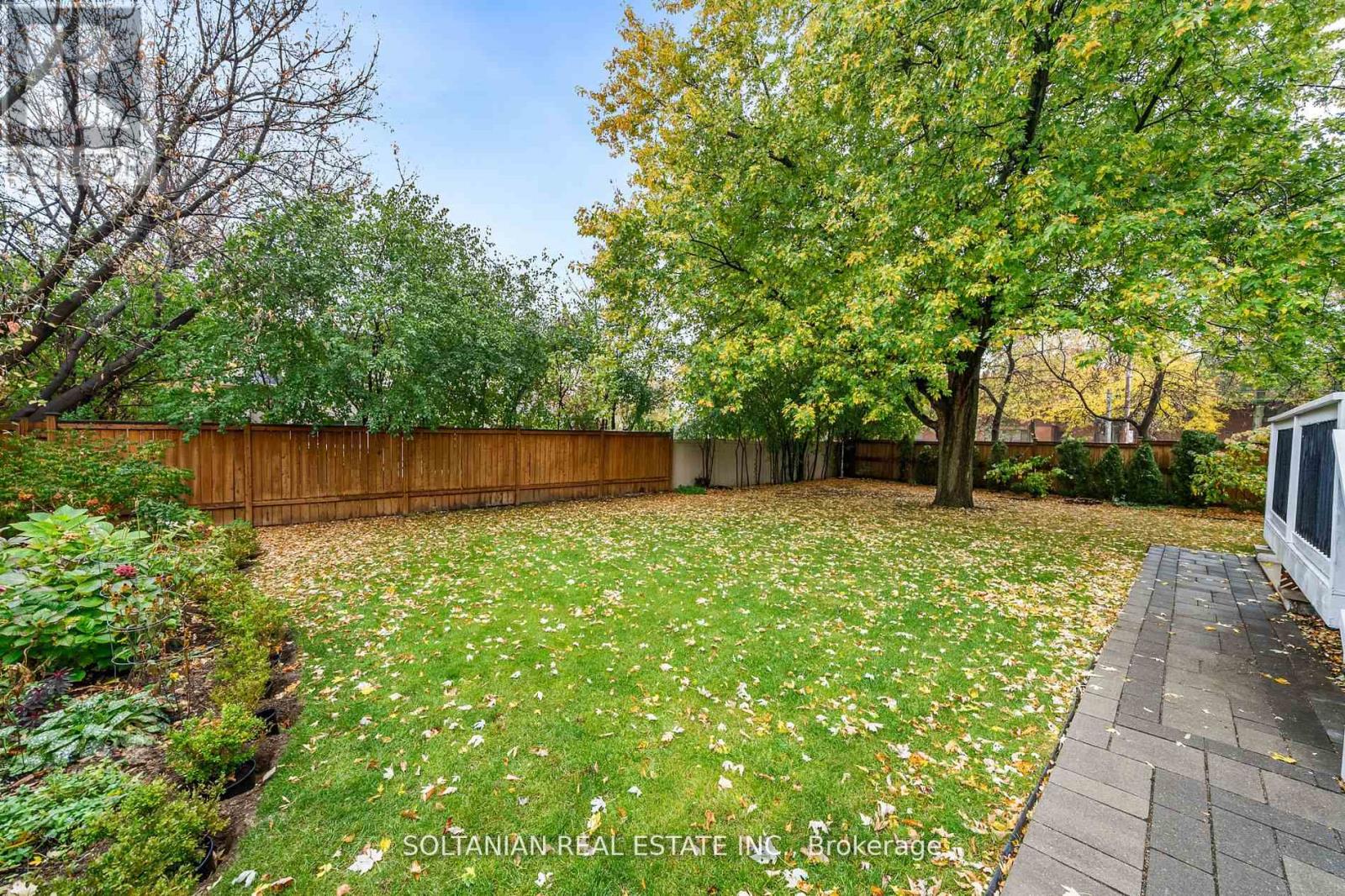7 Bedroom
6 Bathroom
Fireplace
Central Air Conditioning
Forced Air
$2,988,000
Welcome to a stunning executive home in Torontos coveted Willowdale West neighborhood. This luxurious residence spans approximately 5000 sqft of luxury living sitting on south lot. Grand foyer featuring soaring ceilings. The open-concept living area is a showcase of elegance with coffered ceilings & wainscoting. Entertain in style in the open concept dining room, featuring rich hardwood floors and direct access to the chef-inspired kitchen. The kitchen is a spacious chefs dream, boasting a center island, a breakfast area, and a walkout to a private deck perfect for outdoor entertaining. Open cocnept inviting family room offers a warm stone fireplace, creating a cozy space for relaxation.The upper level features 4 generously sized bedroom. Upstairs hallway is illuminated by natural light from a skylight and Juliet balcony. The grand primary suite is a private retreat with walk-in closets and a luxurious 6-piece ensuite. The fully finished walk-up basement includes 3 additional bedrooms, a kitchen, and a breakfast area, making it ideal for guests or extended family living. Outdoors, enjoy the interlocking driveway, backyard, with deck and interlocking stone, offering an ideal setting for relaxation and entertainment. Close proximity to schools, just minutes to TTC access, and close to premier shopping, dining, and entertainment. Parks, libraries, and recreational centers are also nearby, offering a perfect blend of luxury and convenience in one of Toronto's most sought-after neighborhoods **** EXTRAS **** Secuirty Camera and door bell. Exterior pot lights.Newer windows. (id:58671)
Property Details
|
MLS® Number
|
C10425973 |
|
Property Type
|
Single Family |
|
Community Name
|
Willowdale West |
|
Features
|
Carpet Free |
|
ParkingSpaceTotal
|
6 |
Building
|
BathroomTotal
|
6 |
|
BedroomsAboveGround
|
4 |
|
BedroomsBelowGround
|
3 |
|
BedroomsTotal
|
7 |
|
Appliances
|
Dishwasher, Dryer, Freezer, Microwave, Oven, Refrigerator, Stove, Washer |
|
BasementDevelopment
|
Finished |
|
BasementFeatures
|
Walk-up |
|
BasementType
|
N/a (finished) |
|
ConstructionStyleAttachment
|
Detached |
|
CoolingType
|
Central Air Conditioning |
|
ExteriorFinish
|
Stone, Brick |
|
FireProtection
|
Security System |
|
FireplacePresent
|
Yes |
|
FlooringType
|
Hardwood |
|
FoundationType
|
Unknown |
|
HalfBathTotal
|
1 |
|
HeatingFuel
|
Natural Gas |
|
HeatingType
|
Forced Air |
|
StoriesTotal
|
2 |
|
Type
|
House |
|
UtilityWater
|
Municipal Water |
Parking
Land
|
Acreage
|
No |
|
Sewer
|
Sanitary Sewer |
|
SizeDepth
|
131 Ft |
|
SizeFrontage
|
60 Ft |
|
SizeIrregular
|
60 X 131 Ft ; Widen At The Back. |
|
SizeTotalText
|
60 X 131 Ft ; Widen At The Back. |
Rooms
| Level |
Type |
Length |
Width |
Dimensions |
|
Second Level |
Primary Bedroom |
6.41 m |
3.8 m |
6.41 m x 3.8 m |
|
Second Level |
Bedroom 2 |
4.58 m |
3.55 m |
4.58 m x 3.55 m |
|
Second Level |
Bedroom 3 |
3.48 m |
4.92 m |
3.48 m x 4.92 m |
|
Second Level |
Bedroom 4 |
5.5 m |
3.85 m |
5.5 m x 3.85 m |
|
Basement |
Living Room |
5.82 m |
5.1 m |
5.82 m x 5.1 m |
|
Basement |
Kitchen |
6.28 m |
3.28 m |
6.28 m x 3.28 m |
|
Basement |
Bedroom |
3.16 m |
3.36 m |
3.16 m x 3.36 m |
|
Main Level |
Living Room |
4.7 m |
3.48 m |
4.7 m x 3.48 m |
|
Main Level |
Dining Room |
5.09 m |
3.48 m |
5.09 m x 3.48 m |
|
Main Level |
Office |
2.31 m |
2.66 m |
2.31 m x 2.66 m |
|
Main Level |
Family Room |
5.66 m |
3 m |
5.66 m x 3 m |
|
Main Level |
Kitchen |
6.63 m |
3.51 m |
6.63 m x 3.51 m |
https://www.realtor.ca/real-estate/27654581/47-terrace-avenue-toronto-willowdale-west-willowdale-west










































