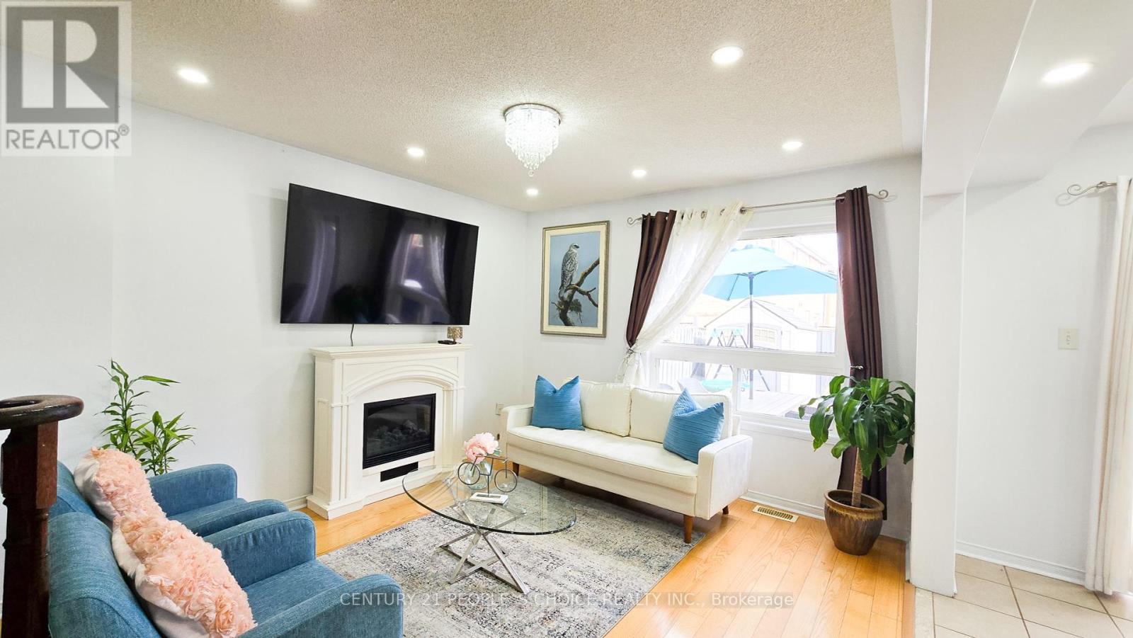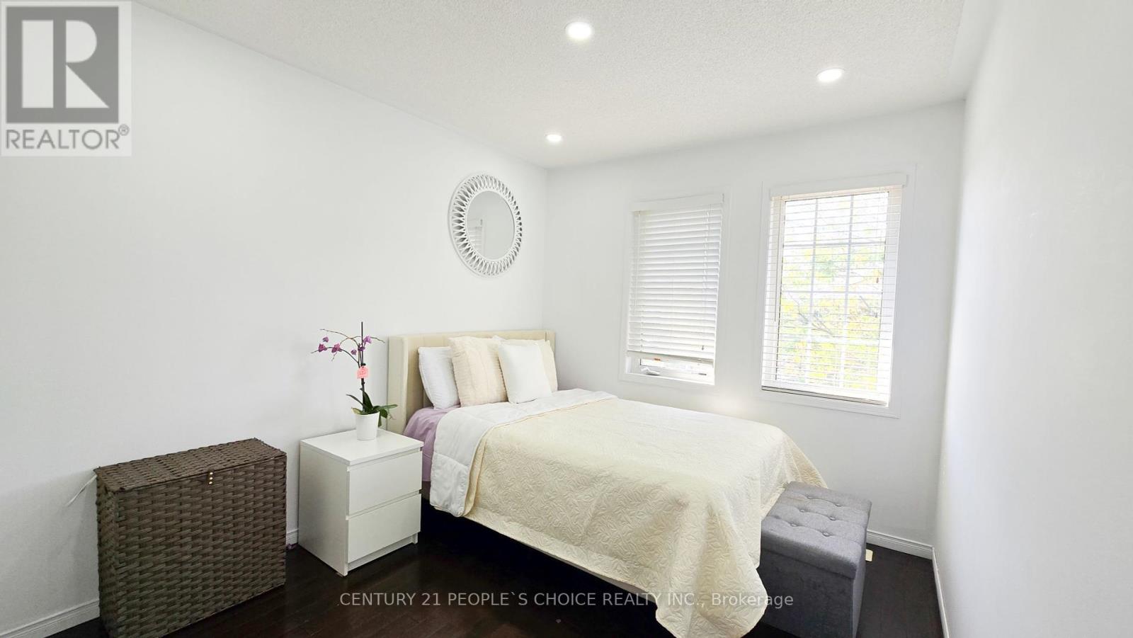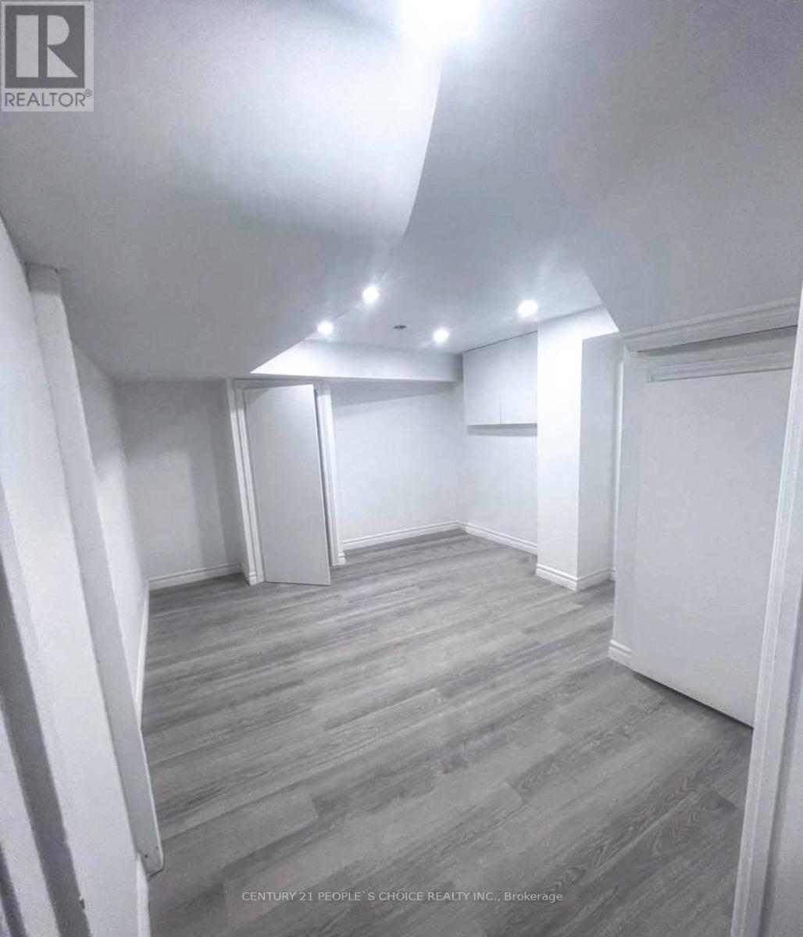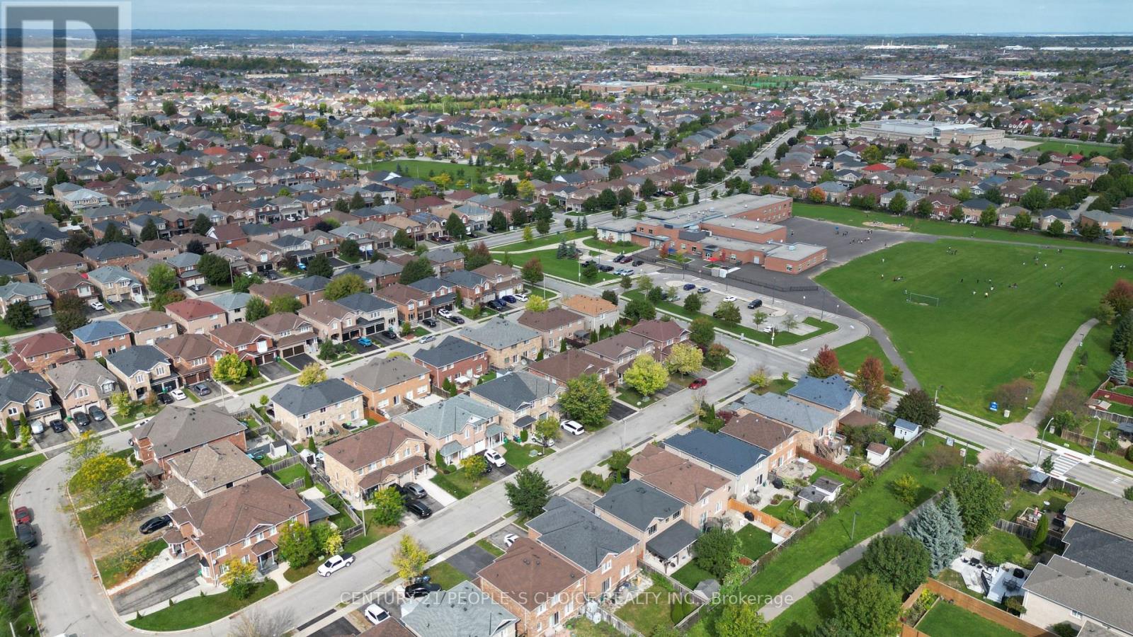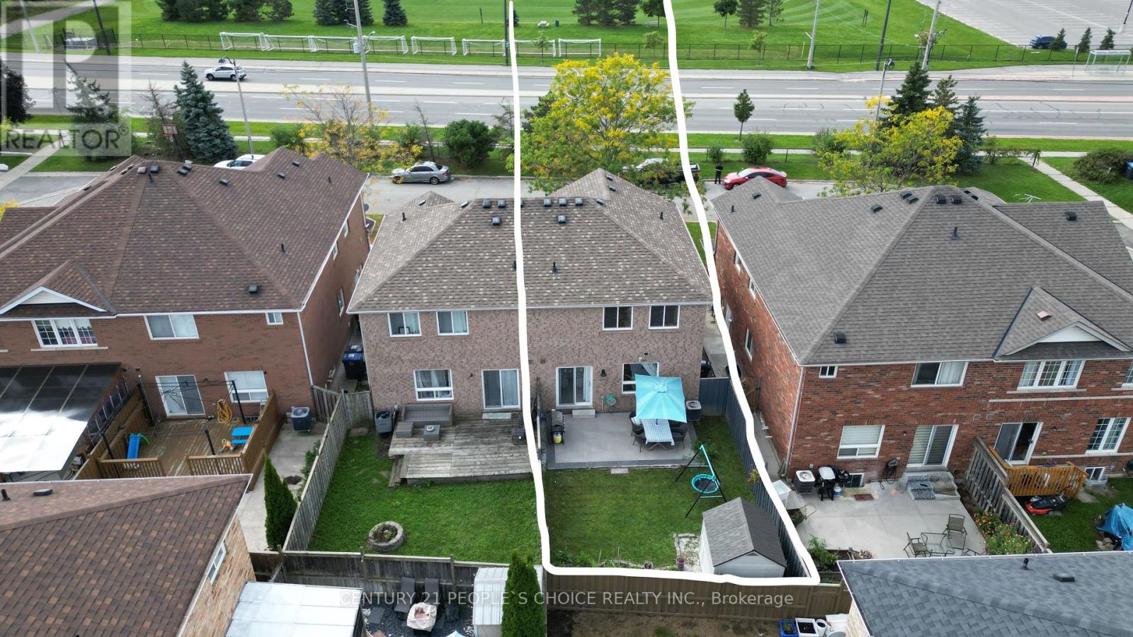- Home
- Services
- Homes For Sale Property Listings
- Neighbourhood
- Reviews
- Downloads
- Blog
- Contact
- Trusted Partners
29 Dunure Crescent Brampton, Ontario L7A 2Y6
4 Bedroom
3 Bathroom
Central Air Conditioning
Forced Air
$929,000
Welcome to 29 Dunure Crescent. Lovely 3 Bedroom Semi Detached home on a deep wide LOT. Located in most sought after area, close to all amenities. Main floor with Living room, Dining room+ Modern kitchen with lots of storage space, steel appliances and Quartz countertop and Backsplash, w/o to professionally interlocked Backyard with stone work. Living room with electric fireplace and pot Lights throughout Main Floor with a large Window for natural light. 2nd Floor Features Master Bed W/3Pc Ensuite And W/I Closet + 2 Spacious Bedrooms. Front facing Creditview and Sandalwood kids activity hub/park. Do not miss this beautiful home, great opportunity for First Time Home Buyers!!A Must See! and a Must Sell! No House right behind or in front, a rare find in the neighbourhood. **** EXTRAS **** Pot Lights Throughout M/Flr! Finished Basement with separate side entrance. No Homes In Front Or Directly Behind, Close To Shopping, Transit, Park Across The Street, School, Banking! Garden Shed In Bkrd! (id:58671)
Property Details
| MLS® Number | W10427804 |
| Property Type | Single Family |
| Community Name | Fletcher's Meadow |
| AmenitiesNearBy | Park, Public Transit, Schools |
| CommunityFeatures | Community Centre |
| Features | Irregular Lot Size |
| ParkingSpaceTotal | 3 |
| Structure | Patio(s) |
| ViewType | View |
Building
| BathroomTotal | 3 |
| BedroomsAboveGround | 3 |
| BedroomsBelowGround | 1 |
| BedroomsTotal | 4 |
| Amenities | Fireplace(s) |
| BasementDevelopment | Finished |
| BasementType | N/a (finished) |
| ConstructionStyleAttachment | Semi-detached |
| CoolingType | Central Air Conditioning |
| ExteriorFinish | Brick |
| FlooringType | Ceramic, Laminate, Hardwood |
| HalfBathTotal | 1 |
| HeatingFuel | Natural Gas |
| HeatingType | Forced Air |
| StoriesTotal | 2 |
| Type | House |
| UtilityWater | Municipal Water |
Parking
| Garage |
Land
| AccessType | Public Road |
| Acreage | No |
| LandAmenities | Park, Public Transit, Schools |
| Sewer | Sanitary Sewer |
| SizeDepth | 90.88 M |
| SizeFrontage | 26.18 M |
| SizeIrregular | 26.18 X 90.88 M |
| SizeTotalText | 26.18 X 90.88 M|under 1/2 Acre |
| ZoningDescription | A1 Residential |
Rooms
| Level | Type | Length | Width | Dimensions |
|---|---|---|---|---|
| Second Level | Primary Bedroom | 4.57 m | 3.65 m | 4.57 m x 3.65 m |
| Second Level | Bedroom | 3.12 m | 2.76 m | 3.12 m x 2.76 m |
| Second Level | Bedroom | 2.74 m | 2.72 m | 2.74 m x 2.72 m |
| Basement | Den | 3.03 m | 2.45 m | 3.03 m x 2.45 m |
| Basement | Bedroom | 3.25 m | 2.64 m | 3.25 m x 2.64 m |
| Basement | Kitchen | 3.9 m | 1.4 m | 3.9 m x 1.4 m |
| Main Level | Kitchen | 2.7 m | 2.46 m | 2.7 m x 2.46 m |
| Main Level | Eating Area | 2.82 m | 2.46 m | 2.82 m x 2.46 m |
| Main Level | Living Room | 3.65 m | 3.42 m | 3.65 m x 3.42 m |
Utilities
| Cable | Available |
| Sewer | Installed |
Interested?
Contact us for more information







