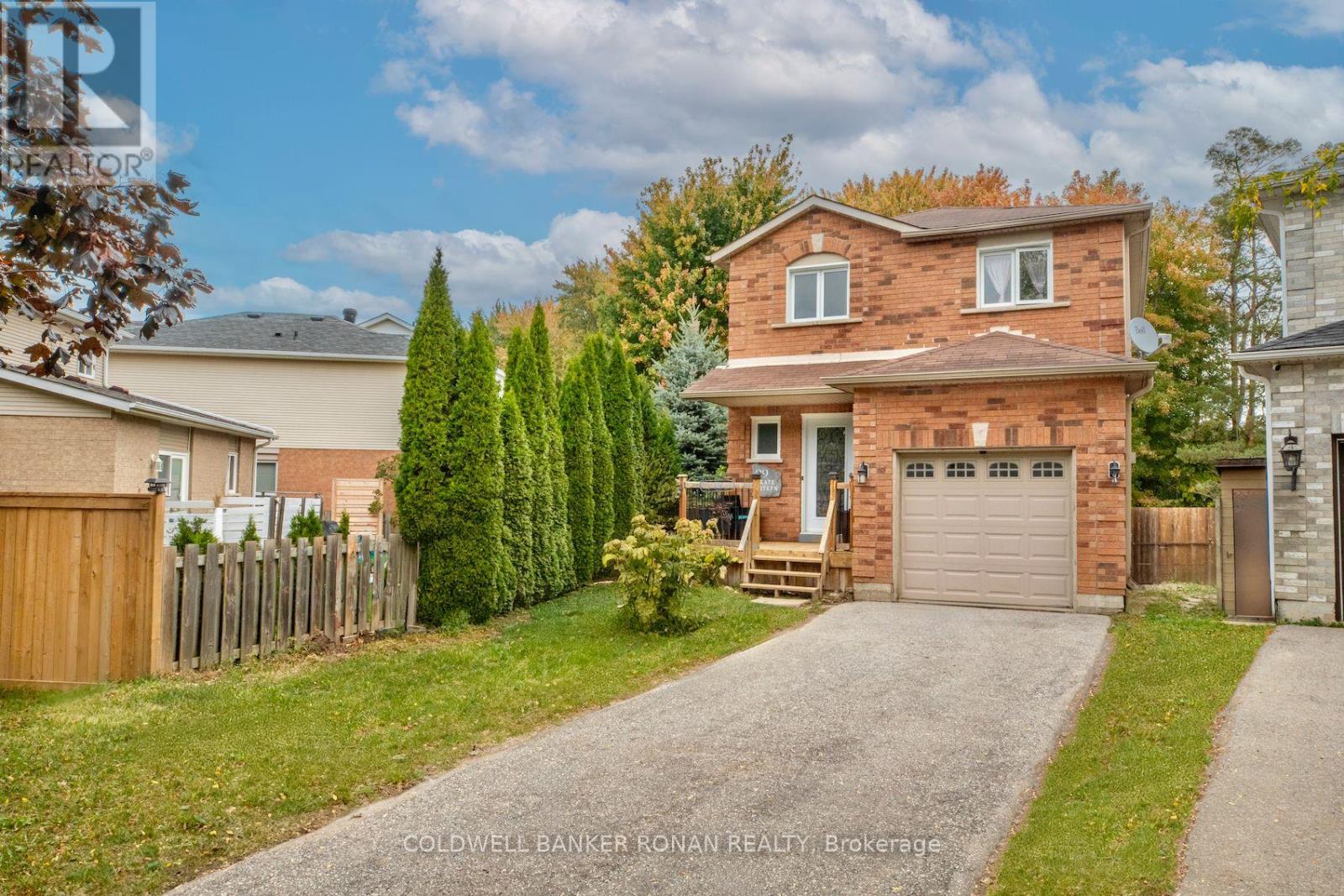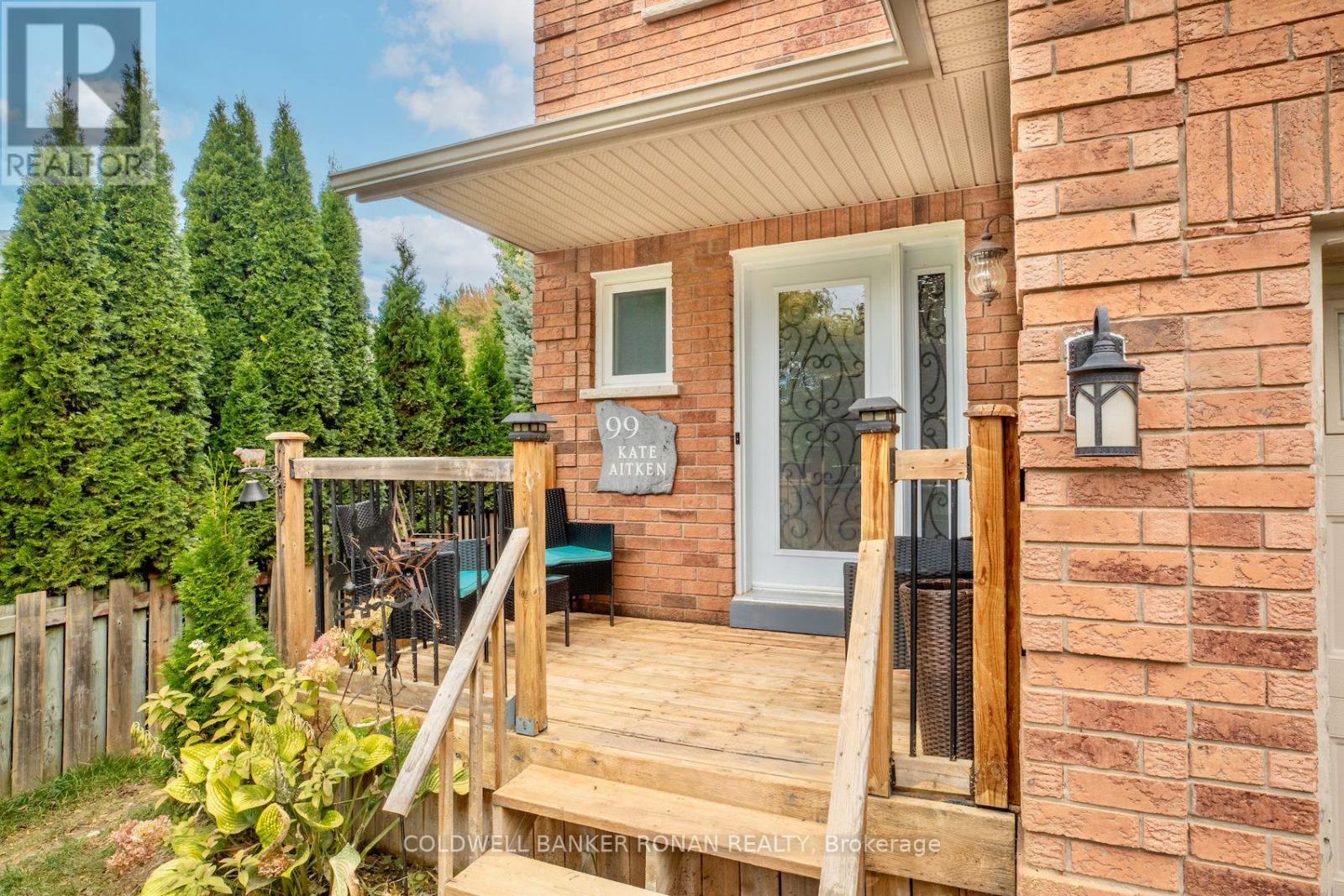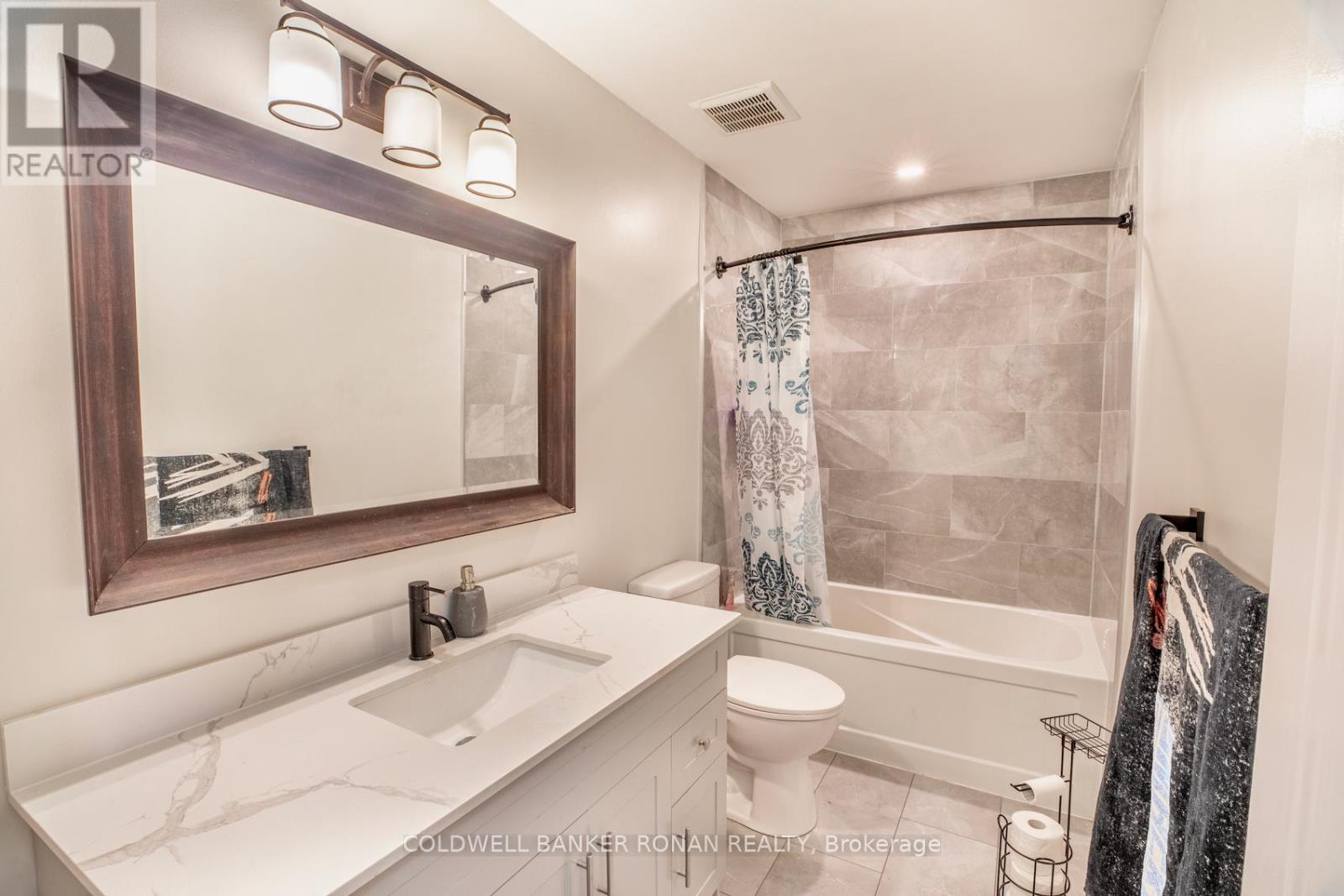- Home
- Services
- Homes For Sale Property Listings
- Neighbourhood
- Reviews
- Downloads
- Blog
- Contact
- Trusted Partners
99 Kate Aitken Crescent New Tecumseth, Ontario L0G 1A0
4 Bedroom
4 Bathroom
Central Air Conditioning
Forced Air
$779,000
Just Move In And Enjoy This 3+1 Bedroom Home In The Heart Of Beeton. Stainless Steel Appliances, Hardwood Flooring And Walkout Kitchen, Large Backyard With Plenty Of Room To Entertain, Master Bedroom Includes 4Pc Ensuite And Walk-In Closet. Great Opportunity For First Time Buyers, Investors Or Empty Nesters. Insulated & Heated Garage, 2 Tier Deck W/ Gazebo. Property backs on to large park. Located minutes to HWY 400, HWY 9, HWY 427, HWY 50. **** EXTRAS **** Hot water tank on demand (id:58671)
Open House
This property has open houses!
January
11
Saturday
Starts at:
12:00 pm
Ends at:2:00 pm
Property Details
| MLS® Number | N10428755 |
| Property Type | Single Family |
| Community Name | Beeton |
| AmenitiesNearBy | Park |
| CommunityFeatures | Community Centre |
| ParkingSpaceTotal | 3 |
| Structure | Shed |
Building
| BathroomTotal | 4 |
| BedroomsAboveGround | 3 |
| BedroomsBelowGround | 1 |
| BedroomsTotal | 4 |
| Appliances | Dishwasher, Dryer, Microwave, Refrigerator, Stove, Washer, Window Coverings |
| BasementDevelopment | Finished |
| BasementType | Full (finished) |
| ConstructionStyleAttachment | Detached |
| CoolingType | Central Air Conditioning |
| ExteriorFinish | Brick, Vinyl Siding |
| FlooringType | Hardwood, Laminate |
| FoundationType | Poured Concrete |
| HalfBathTotal | 1 |
| HeatingFuel | Natural Gas |
| HeatingType | Forced Air |
| StoriesTotal | 2 |
| Type | House |
| UtilityWater | Municipal Water |
Parking
| Garage |
Land
| Acreage | No |
| FenceType | Fenced Yard |
| LandAmenities | Park |
| Sewer | Sanitary Sewer |
| SizeDepth | 134 Ft ,8 In |
| SizeFrontage | 67 Ft ,9 In |
| SizeIrregular | 67.83 X 134.7 Ft |
| SizeTotalText | 67.83 X 134.7 Ft|under 1/2 Acre |
Rooms
| Level | Type | Length | Width | Dimensions |
|---|---|---|---|---|
| Second Level | Primary Bedroom | 4.9 m | 4.4 m | 4.9 m x 4.4 m |
| Second Level | Bedroom 2 | 4.4 m | 3 m | 4.4 m x 3 m |
| Second Level | Bedroom 3 | 3.2 m | 3 m | 3.2 m x 3 m |
| Basement | Bedroom | Measurements not available | ||
| Basement | Playroom | Measurements not available | ||
| Basement | Laundry Room | Measurements not available | ||
| Ground Level | Kitchen | 3.2 m | 3.2 m | 3.2 m x 3.2 m |
| Ground Level | Dining Room | 3.3 m | 3.2 m | 3.3 m x 3.2 m |
| Ground Level | Living Room | 4.3 m | 2.8 m | 4.3 m x 2.8 m |
Utilities
| Cable | Available |
| Sewer | Installed |
https://www.realtor.ca/real-estate/27660877/99-kate-aitken-crescent-new-tecumseth-beeton-beeton
Interested?
Contact us for more information




























