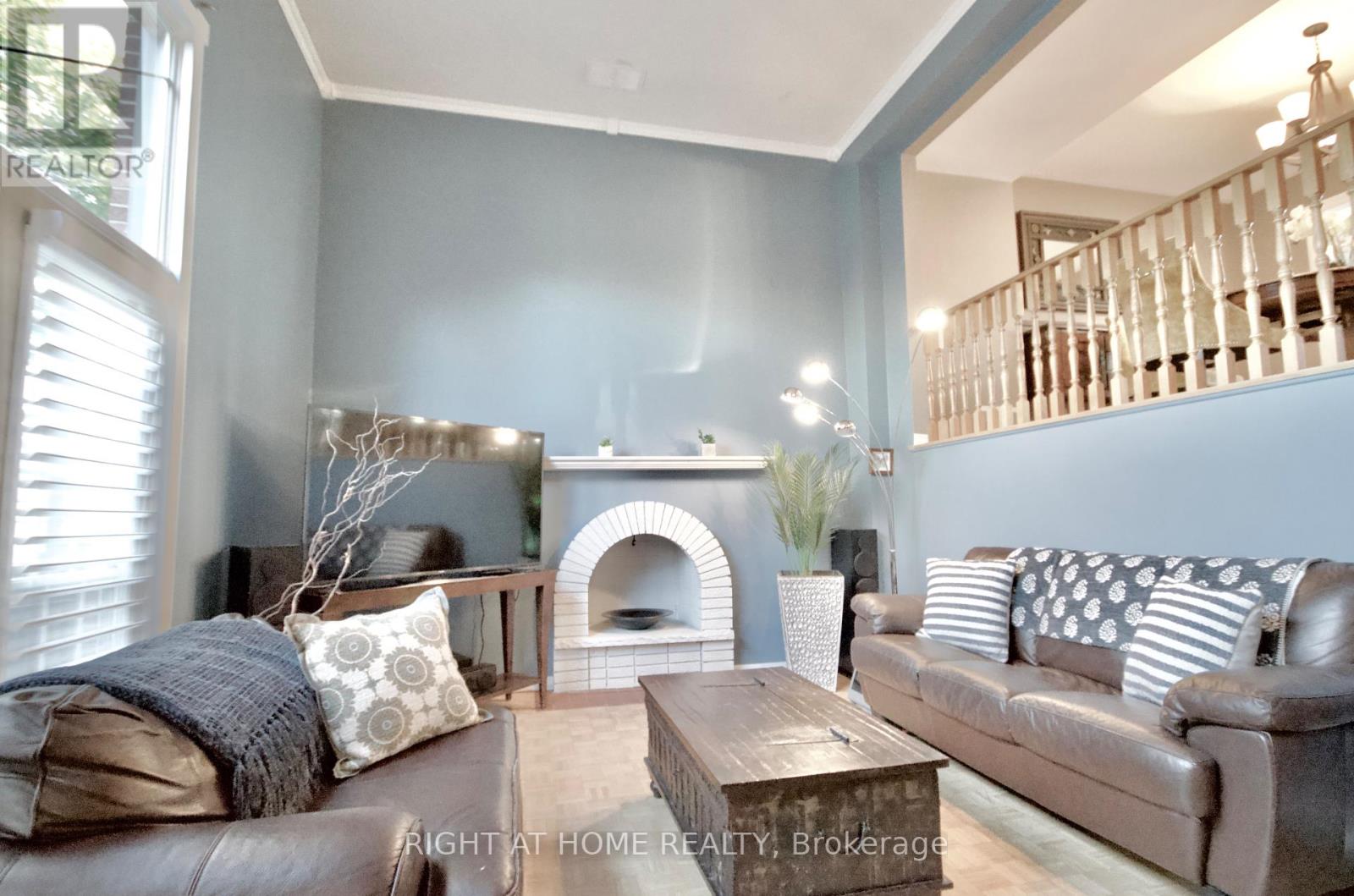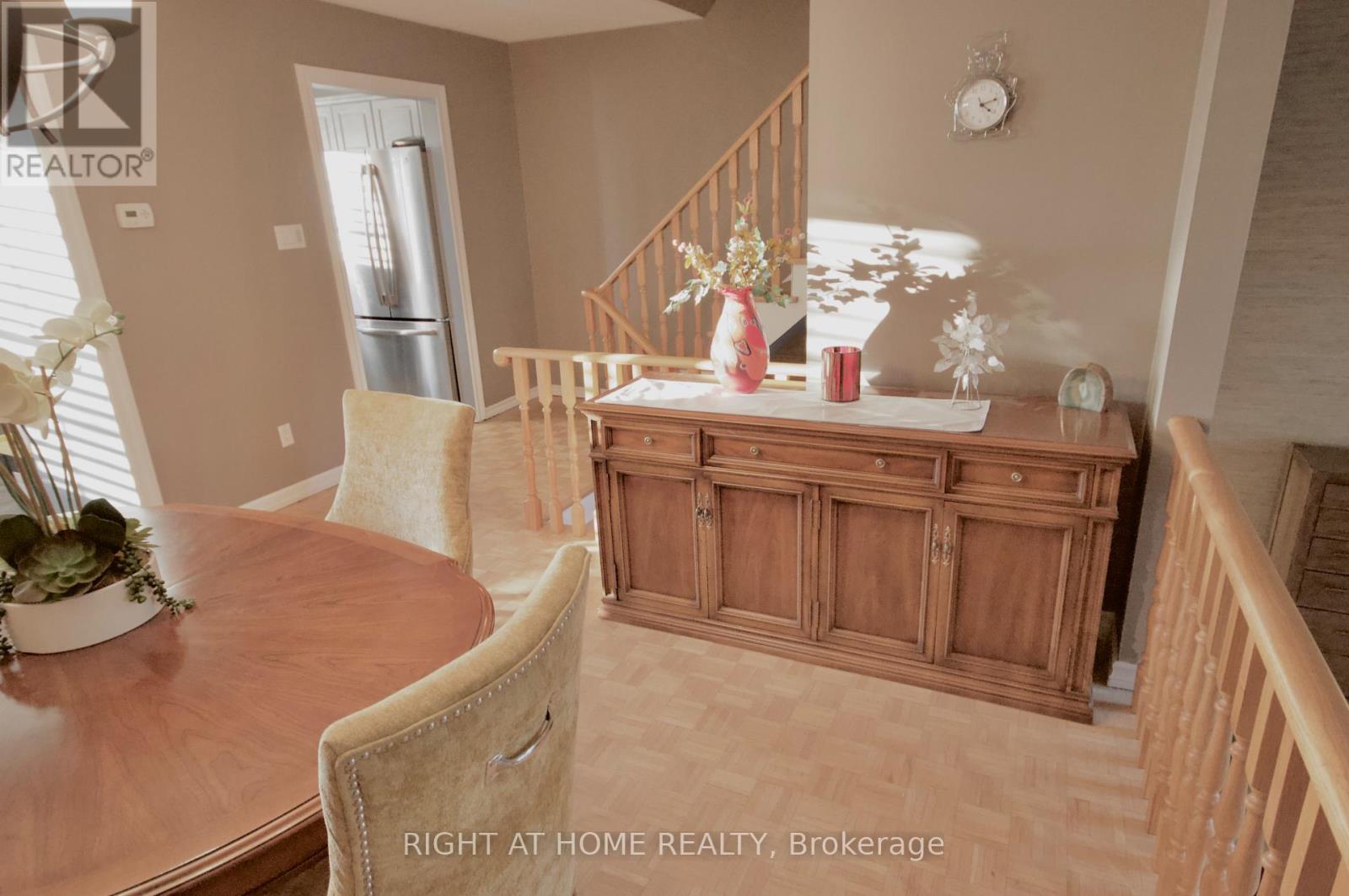- Home
- Services
- Homes For Sale Property Listings
- Neighbourhood
- Reviews
- Downloads
- Blog
- Contact
- Trusted Partners
79 Redgrave Drive Toronto, Ontario M9R 3V2
4 Bedroom
3 Bathroom
Fireplace
Central Air Conditioning
Forced Air
$1,098,000
Welcome to 79 Redgrave Dr. Recently Upgraded Home With Sun-Filled Spacious Layout. Cathedral Ceilings in Living-room, Endless Living Space, 4 Car Driveway, W/O To Backyard, Basement Laundry, Extremely Large Family Room, Walk Out To Deck, Public School, Amazing Parks, Shopping And Access To Highways, Etobicoke Children's Centre. **** EXTRAS **** All Electric Light Fixtures, Stainless Steel Appliances, Washer, Dryer, All Window Coverings, Parking For 4 Vehicles. (id:58671)
Property Details
| MLS® Number | W10428361 |
| Property Type | Single Family |
| Community Name | Willowridge-Martingrove-Richview |
| AmenitiesNearBy | Park, Public Transit, Schools |
| Features | Carpet Free |
| ParkingSpaceTotal | 5 |
| Structure | Shed |
Building
| BathroomTotal | 3 |
| BedroomsAboveGround | 3 |
| BedroomsBelowGround | 1 |
| BedroomsTotal | 4 |
| Appliances | Garage Door Opener Remote(s) |
| BasementDevelopment | Finished |
| BasementType | N/a (finished) |
| ConstructionStyleAttachment | Link |
| CoolingType | Central Air Conditioning |
| ExteriorFinish | Brick |
| FireplacePresent | Yes |
| FlooringType | Hardwood |
| FoundationType | Block |
| HalfBathTotal | 2 |
| HeatingFuel | Natural Gas |
| HeatingType | Forced Air |
| StoriesTotal | 2 |
| Type | House |
| UtilityWater | Municipal Water |
Parking
| Garage |
Land
| Acreage | No |
| LandAmenities | Park, Public Transit, Schools |
| Sewer | Sanitary Sewer |
| SizeDepth | 144 Ft |
| SizeFrontage | 44 Ft ,10 In |
| SizeIrregular | 44.88 X 144 Ft ; * S/t Eb427650-irregular Lot |
| SizeTotalText | 44.88 X 144 Ft ; * S/t Eb427650-irregular Lot |
| ZoningDescription | Rm(u2*18) |
Rooms
| Level | Type | Length | Width | Dimensions |
|---|---|---|---|---|
| Second Level | Dining Room | 3.88 m | 3.82 m | 3.88 m x 3.82 m |
| Second Level | Kitchen | 6.17 m | 2.7 m | 6.17 m x 2.7 m |
| Third Level | Primary Bedroom | 4.68 m | 3.92 m | 4.68 m x 3.92 m |
| Third Level | Bedroom 2 | 4.94 m | 3.03 m | 4.94 m x 3.03 m |
| Third Level | Bedroom 3 | 3.76 m | 3.05 m | 3.76 m x 3.05 m |
| Basement | Family Room | 5.96 m | 3.97 m | 5.96 m x 3.97 m |
| Main Level | Living Room | 6.16 m | 3.93 m | 6.16 m x 3.93 m |
| Ground Level | Foyer | 2.85 m | 1.71 m | 2.85 m x 1.71 m |
| In Between | Kitchen | 6.17 m | 2.7 m | 6.17 m x 2.7 m |
Interested?
Contact us for more information






































