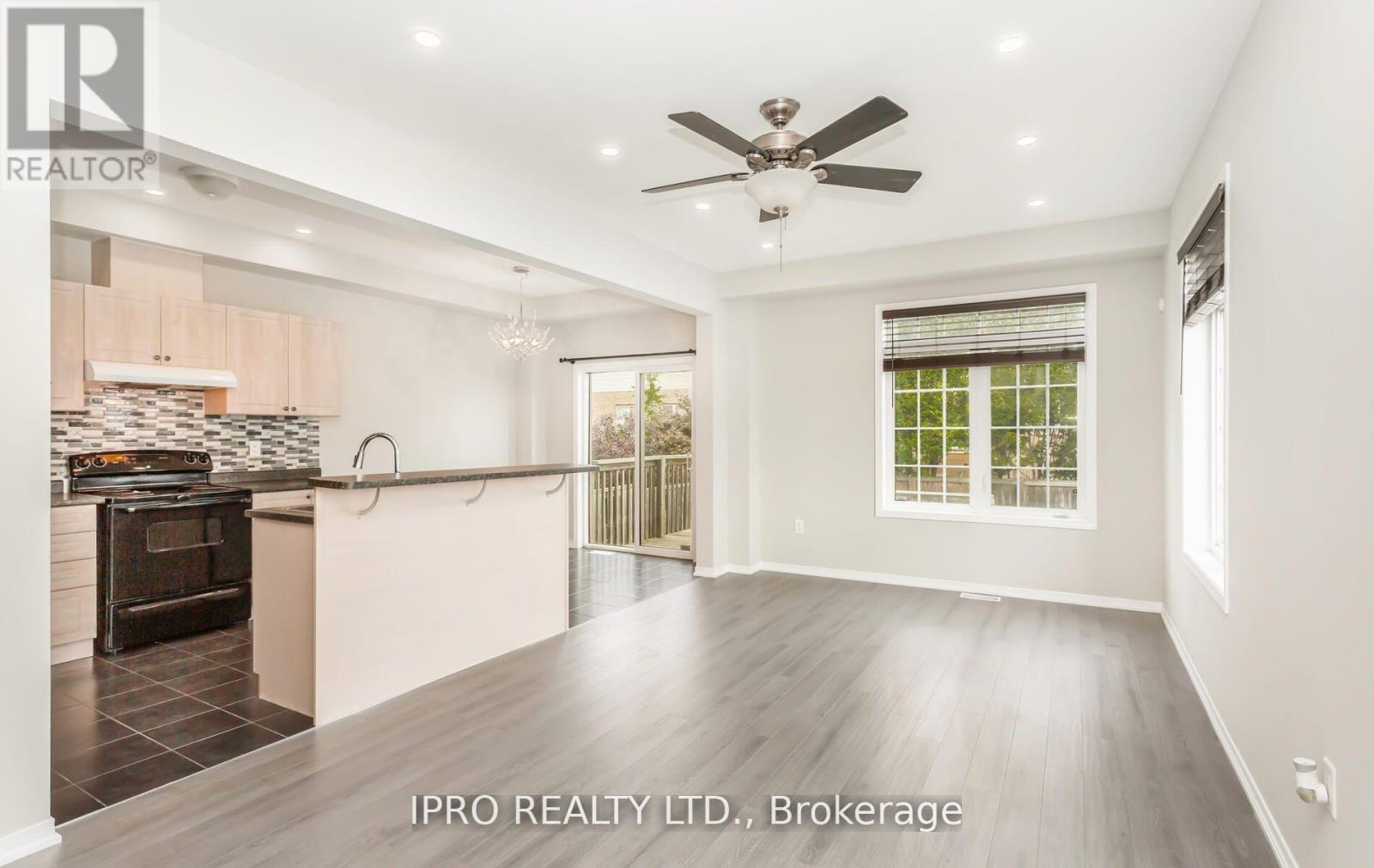- Home
- Services
- Homes For Sale Property Listings
- Neighbourhood
- Reviews
- Downloads
- Blog
- Contact
- Trusted Partners
83 Bankfield Crescent Hamilton, Ontario L8J 0C1
3 Bedroom
4 Bathroom
Central Air Conditioning
Forced Air
$779,000
Newly Renovated End Unit Freehold Townhouse, 3 Bedroom with 3 Bathrooms. Hardwood stairs with Iron Pickets. Smooth Ceiling on Main Floor. Laundry Upstairs. Finished Basement Rec-Room. Double Deck Walkout to the Yard . Can Park upto 3 cars.The Much Sought after Stoney Creek neighbourhood. Excellent location for growing families, secure on a Quiet Crescent with Corner Like Semi Detached Home. (id:58671)
Property Details
| MLS® Number | X10430717 |
| Property Type | Single Family |
| Community Name | Stoney Creek Mountain |
| ParkingSpaceTotal | 3 |
Building
| BathroomTotal | 4 |
| BedroomsAboveGround | 3 |
| BedroomsTotal | 3 |
| Appliances | Dishwasher, Dryer, Garage Door Opener, Refrigerator, Stove, Washer, Window Coverings |
| BasementDevelopment | Finished |
| BasementType | N/a (finished) |
| ConstructionStyleAttachment | Attached |
| CoolingType | Central Air Conditioning |
| ExteriorFinish | Brick, Vinyl Siding |
| FlooringType | Ceramic, Laminate |
| FoundationType | Concrete |
| HalfBathTotal | 2 |
| HeatingFuel | Natural Gas |
| HeatingType | Forced Air |
| StoriesTotal | 2 |
| Type | Row / Townhouse |
| UtilityWater | Municipal Water |
Parking
| Attached Garage |
Land
| Acreage | No |
| Sewer | Sanitary Sewer |
| SizeFrontage | 26 Ft ,6 In |
| SizeIrregular | 26.56 Ft |
| SizeTotalText | 26.56 Ft |
Rooms
| Level | Type | Length | Width | Dimensions |
|---|---|---|---|---|
| Second Level | Bedroom 2 | 3.9 m | 2.99 m | 3.9 m x 2.99 m |
| Second Level | Bedroom 3 | 2.49 m | 3.7 m | 2.49 m x 3.7 m |
| Second Level | Laundry Room | Measurements not available | ||
| Lower Level | Recreational, Games Room | 5.94 m | 6.19 m | 5.94 m x 6.19 m |
| Lower Level | Other | Measurements not available | ||
| Main Level | Kitchen | 2.99 m | 6.01 m | 2.99 m x 6.01 m |
| Main Level | Living Room | 6.2 m | 4.2 m | 6.2 m x 4.2 m |
| Main Level | Dining Room | 6.2 m | 4.2 m | 6.2 m x 4.2 m |
| In Between | Primary Bedroom | 5.4 m | 4.09 m | 5.4 m x 4.09 m |
Interested?
Contact us for more information
































