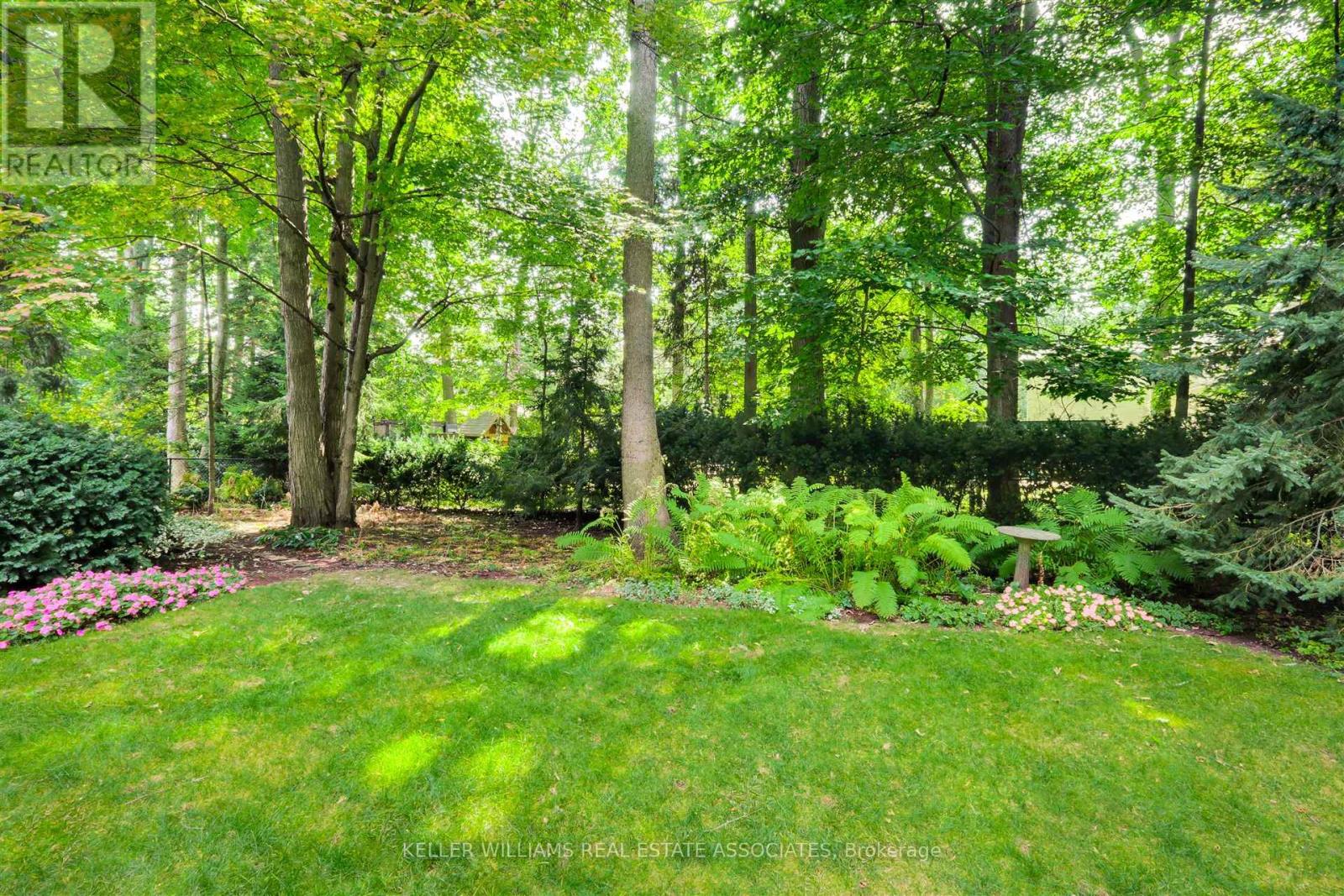- Home
- Services
- Homes For Sale Property Listings
- Neighbourhood
- Reviews
- Downloads
- Blog
- Contact
- Trusted Partners
1374 Glenburnie Road Mississauga, Ontario L5G 3C8
4 Bedroom
4 Bathroom
Fireplace
Radiant Heat
Landscaped
$2,298,000
Discover the perfect opportunity on one of Mineola West's most sought-after streets! This lovingly maintained family home sits on a beautifully landscaped and private 100' x 135' lot, surrounded by stunning multi-million dollar homes. With its serene setting and top-tier location, this is an ideal canvas for your dream home. The current residence offers a cozy atmosphere and can be rented out while you plan your new build, providing immediate income potential until permits are secured. Imagine the possibilities as you create a custom masterpiece in a community renowned for its elegance and exclusivity. Take advantage of this rare chance to own a prime piece of real estate in Mineola West. Whether you're looking to invest or build your forever home, this property won't last long! Don't miss out - schedule a viewing today! (id:58671)
Property Details
| MLS® Number | W10431938 |
| Property Type | Single Family |
| Community Name | Mineola |
| AmenitiesNearBy | Marina, Public Transit, Schools |
| CommunityFeatures | Community Centre |
| Features | Level Lot, Irregular Lot Size, Flat Site |
| ParkingSpaceTotal | 8 |
| Structure | Porch |
Building
| BathroomTotal | 4 |
| BedroomsAboveGround | 4 |
| BedroomsTotal | 4 |
| Appliances | Water Heater, Dishwasher, Dryer, Refrigerator, Stove, Washer, Window Coverings |
| BasementDevelopment | Finished |
| BasementType | N/a (finished) |
| ConstructionStyleAttachment | Detached |
| ExteriorFinish | Brick, Vinyl Siding |
| FireplacePresent | Yes |
| FireplaceTotal | 1 |
| FlooringType | Hardwood |
| FoundationType | Block |
| HalfBathTotal | 1 |
| HeatingType | Radiant Heat |
| StoriesTotal | 2 |
| Type | House |
| UtilityWater | Municipal Water |
Parking
| Attached Garage |
Land
| Acreage | No |
| LandAmenities | Marina, Public Transit, Schools |
| LandscapeFeatures | Landscaped |
| Sewer | Sanitary Sewer |
| SizeDepth | 135 Ft |
| SizeFrontage | 100 Ft |
| SizeIrregular | 100 X 135 Ft ; 132.9 North Side |
| SizeTotalText | 100 X 135 Ft ; 132.9 North Side |
Rooms
| Level | Type | Length | Width | Dimensions |
|---|---|---|---|---|
| Second Level | Primary Bedroom | 5.66 m | 5.33 m | 5.66 m x 5.33 m |
| Second Level | Sitting Room | 4.34 m | 3.96 m | 4.34 m x 3.96 m |
| Second Level | Bedroom 2 | 5.05 m | 4.34 m | 5.05 m x 4.34 m |
| Second Level | Bedroom 3 | 4.34 m | 3.35 m | 4.34 m x 3.35 m |
| Lower Level | Workshop | 7.92 m | 4.27 m | 7.92 m x 4.27 m |
| Lower Level | Recreational, Games Room | 6.71 m | 4.04 m | 6.71 m x 4.04 m |
| Main Level | Living Room | 7.92 m | 4.27 m | 7.92 m x 4.27 m |
| Main Level | Dining Room | 5.18 m | 2.44 m | 5.18 m x 2.44 m |
| Main Level | Kitchen | 3.76 m | 3.71 m | 3.76 m x 3.71 m |
| Main Level | Eating Area | 2.64 m | 1.83 m | 2.64 m x 1.83 m |
| Main Level | Family Room | 4.67 m | 2.95 m | 4.67 m x 2.95 m |
https://www.realtor.ca/real-estate/27668135/1374-glenburnie-road-mississauga-mineola-mineola
Interested?
Contact us for more information





















