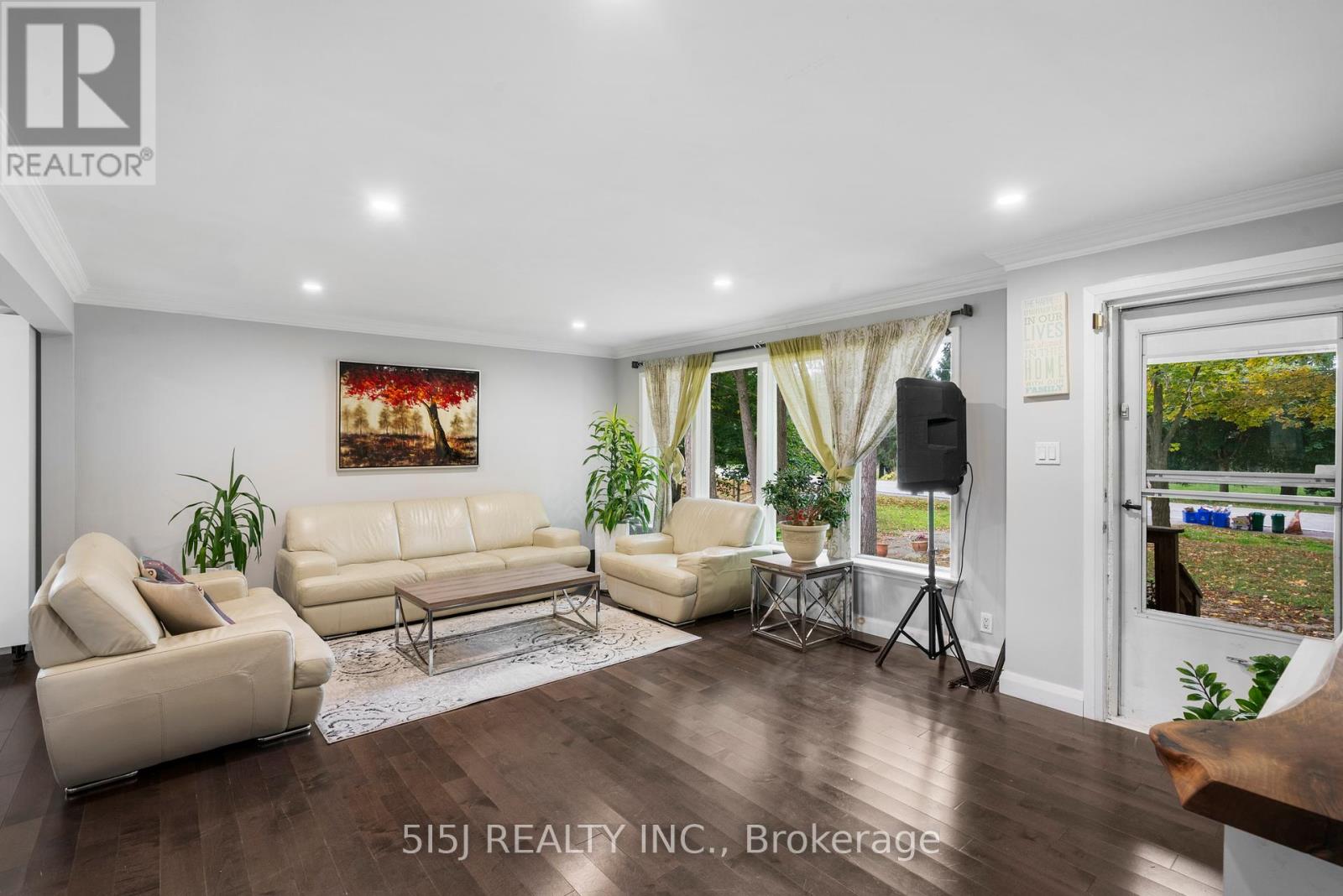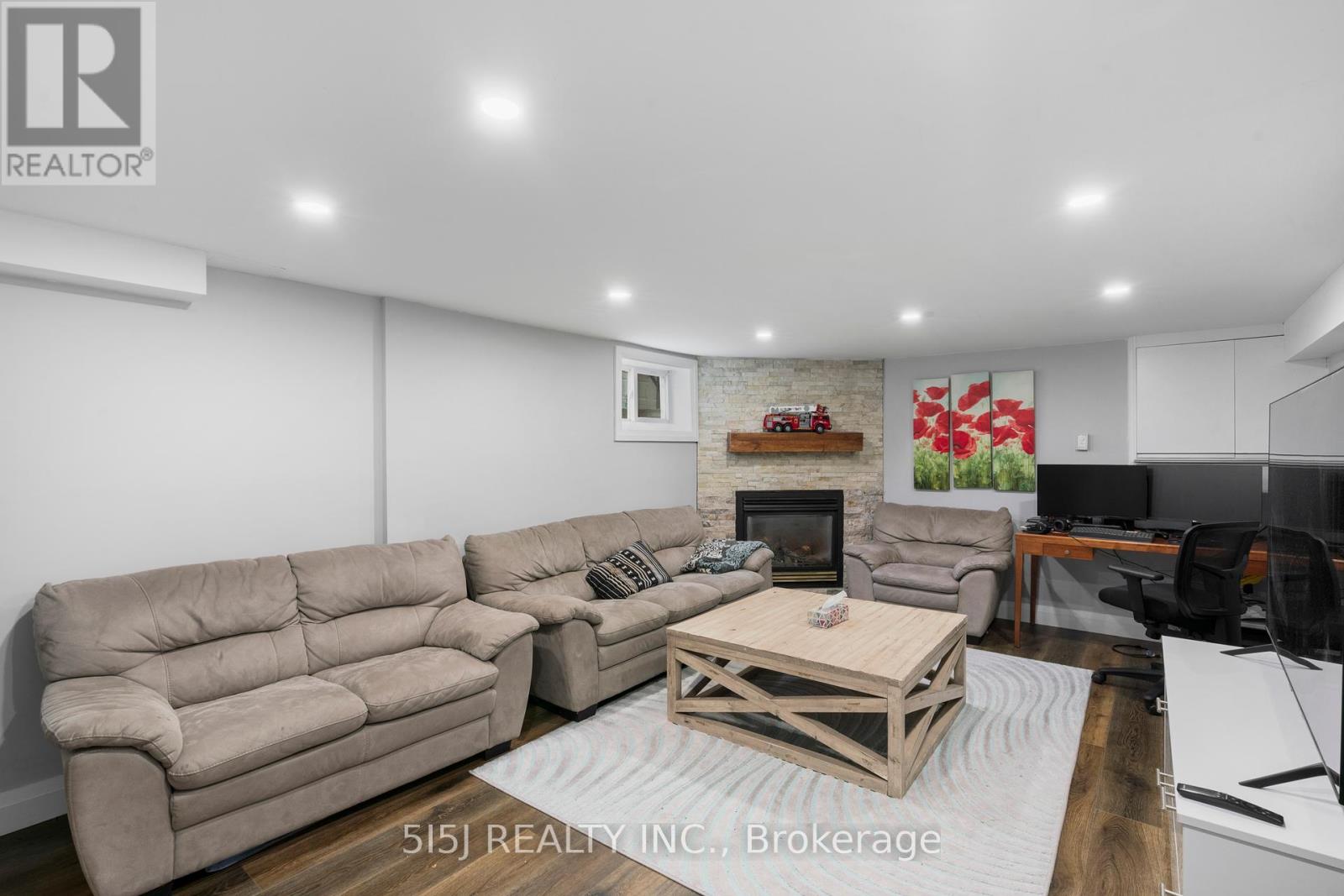- Home
- Services
- Homes For Sale Property Listings
- Neighbourhood
- Reviews
- Downloads
- Blog
- Contact
- Trusted Partners
18947 Mccowan Road East Gwillimbury, Ontario L0G 1M0
4 Bedroom
2 Bathroom
Bungalow
Fireplace
Forced Air
$995,000
Fabulously Total Renovated Brick Bungalow With Detached 2.5 Car Garage W/Loft, 2 + 2 Bdrms, Updtd Kitchen With S/S Appliances, Gas Stove, Quartz Counters, Large Island For Entertaining, Open Concept, Bright & Spacious, Hardwood Floors, Smooth Ceilings, Separate Entrance To Basement Great For In-Law Potential, Great Size Rec Room ,Perfect Home For Growing Family Or Downsizers, Garage Has Huge Potential For Man Cave Or Workshop, The Perfect Ideal Home! **** EXTRAS **** Fridge, G-Stove, Hood Range, B/I Dishwasher, Water Filtration And Water Softener System, Elf's. Basement Water Proven & New Insulation 2020Year. Upgraded Electric Line And Panel2020Y. (id:58671)
Property Details
| MLS® Number | N10441293 |
| Property Type | Single Family |
| Community Name | Mt Albert |
| ParkingSpaceTotal | 10 |
Building
| BathroomTotal | 2 |
| BedroomsAboveGround | 2 |
| BedroomsBelowGround | 2 |
| BedroomsTotal | 4 |
| ArchitecturalStyle | Bungalow |
| BasementDevelopment | Finished |
| BasementFeatures | Separate Entrance |
| BasementType | N/a (finished) |
| ConstructionStyleAttachment | Detached |
| ExteriorFinish | Brick |
| FireplacePresent | Yes |
| FlooringType | Hardwood, Laminate |
| FoundationType | Block |
| HeatingFuel | Natural Gas |
| HeatingType | Forced Air |
| StoriesTotal | 1 |
| Type | House |
Parking
| Detached Garage |
Land
| Acreage | No |
| FenceType | Fenced Yard |
| Sewer | Septic System |
| SizeDepth | 150 Ft |
| SizeFrontage | 100 Ft |
| SizeIrregular | 100 X 150 Ft |
| SizeTotalText | 100 X 150 Ft |
Rooms
| Level | Type | Length | Width | Dimensions |
|---|---|---|---|---|
| Lower Level | Recreational, Games Room | 5.79 m | 3.66 m | 5.79 m x 3.66 m |
| Lower Level | Bedroom | 3.65 m | 3.65 m | 3.65 m x 3.65 m |
| Lower Level | Bedroom | 3.65 m | 3.05 m | 3.65 m x 3.05 m |
| Main Level | Kitchen | 3.35 m | 3.35 m | 3.35 m x 3.35 m |
| Main Level | Eating Area | 3.35 m | 3.05 m | 3.35 m x 3.05 m |
| Main Level | Living Room | 4.27 m | 4.27 m | 4.27 m x 4.27 m |
| Main Level | Primary Bedroom | 3.35 m | 3.05 m | 3.35 m x 3.05 m |
| Main Level | Bedroom 2 | 3.65 m | 2.74 m | 3.65 m x 2.74 m |
https://www.realtor.ca/real-estate/27675251/18947-mccowan-road-east-gwillimbury-mt-albert-mt-albert
Interested?
Contact us for more information






























