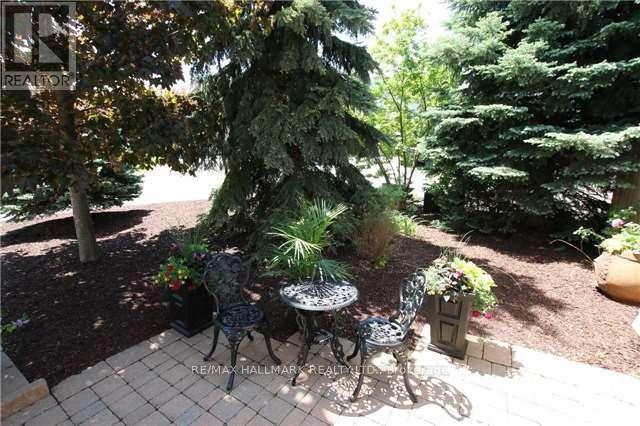- Home
- Services
- Homes For Sale Property Listings
- Neighbourhood
- Reviews
- Downloads
- Blog
- Contact
- Trusted Partners
6873 Shade House Court Mississauga, Ontario L5W 1C3
4 Bedroom
4 Bathroom
Above Ground Pool
Central Air Conditioning
Forced Air
$1,098,999
Excellent Opportunity To Own A Beautiful 3-Bedroom Semi With Finished Basement In Prime Meadowvale Village. Gourmet Kitchen With Stainless Steel Fridge/Stove. Spacious Master Brm With Carrera Marble Ensuite! Main Floor Walkout To Private Treed Yard/Interlocked Patio/Child Safe Pool! Built By Valemont Homes - Recognized Builder/Praised For Individualistic Architectural Home Designs. Great Family Neighbourhood! (id:58671)
Property Details
| MLS® Number | W10440595 |
| Property Type | Single Family |
| Community Name | Meadowvale Village |
| AmenitiesNearBy | Public Transit, Schools |
| Features | Cul-de-sac, Ravine, Conservation/green Belt, Carpet Free |
| ParkingSpaceTotal | 5 |
| PoolType | Above Ground Pool |
Building
| BathroomTotal | 4 |
| BedroomsAboveGround | 3 |
| BedroomsBelowGround | 1 |
| BedroomsTotal | 4 |
| Appliances | Dishwasher, Dryer, Refrigerator, Stove, Washer |
| BasementDevelopment | Finished |
| BasementType | N/a (finished) |
| ConstructionStyleAttachment | Semi-detached |
| CoolingType | Central Air Conditioning |
| ExteriorFinish | Brick |
| FlooringType | Hardwood, Ceramic |
| FoundationType | Unknown |
| HalfBathTotal | 1 |
| HeatingFuel | Natural Gas |
| HeatingType | Forced Air |
| StoriesTotal | 2 |
| Type | House |
| UtilityWater | Municipal Water |
Parking
| Attached Garage |
Land
| Acreage | No |
| LandAmenities | Public Transit, Schools |
| Sewer | Sanitary Sewer |
| SizeDepth | 104 Ft ,11 In |
| SizeFrontage | 30 Ft ,9 In |
| SizeIrregular | 30.81 X 104.99 Ft |
| SizeTotalText | 30.81 X 104.99 Ft |
| SurfaceWater | Lake/pond |
Rooms
| Level | Type | Length | Width | Dimensions |
|---|---|---|---|---|
| Second Level | Primary Bedroom | 3.39 m | 5.17 m | 3.39 m x 5.17 m |
| Second Level | Bedroom 2 | 2.74 m | 3.34 m | 2.74 m x 3.34 m |
| Second Level | Bedroom 3 | 3.95 m | 2.74 m | 3.95 m x 2.74 m |
| Basement | Cold Room | 2.42 m | 1.52 m | 2.42 m x 1.52 m |
| Basement | Bathroom | 2.74 m | 1.52 m | 2.74 m x 1.52 m |
| Basement | Recreational, Games Room | 5.17 m | 2.42 m | 5.17 m x 2.42 m |
| Basement | Bedroom | 3.39 m | 2.74 m | 3.39 m x 2.74 m |
| Basement | Laundry Room | 3.34 m | 5.17 m | 3.34 m x 5.17 m |
| Ground Level | Living Room | 5.17 m | 3.34 m | 5.17 m x 3.34 m |
| Ground Level | Dining Room | 2.74 m | 2.73 m | 2.74 m x 2.73 m |
| Ground Level | Kitchen | 3.34 m | 3.39 m | 3.34 m x 3.39 m |
Interested?
Contact us for more information






















