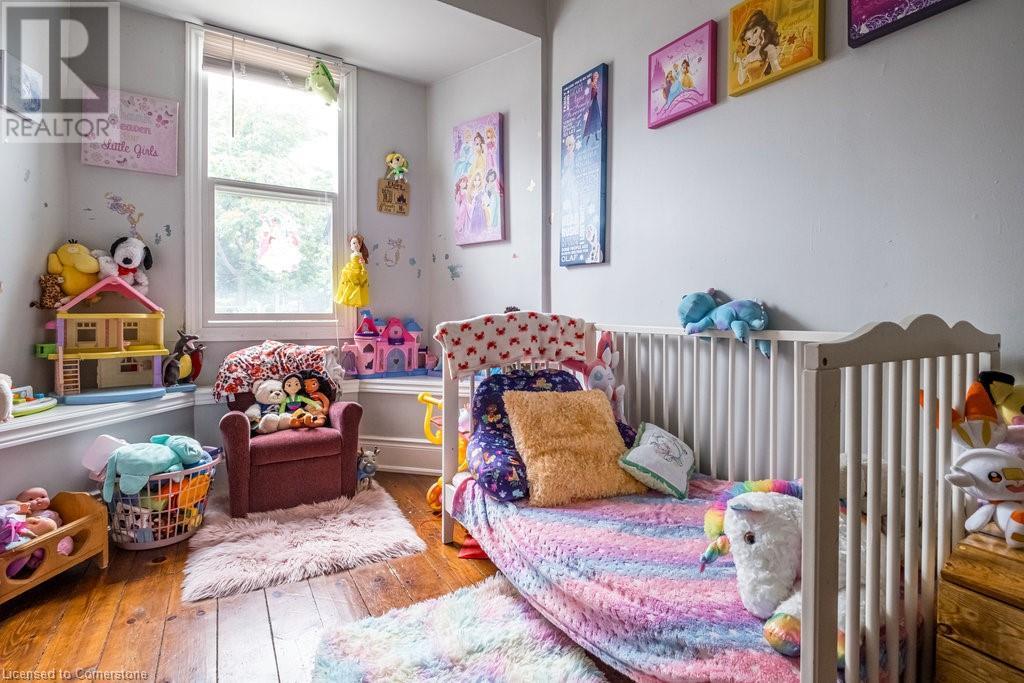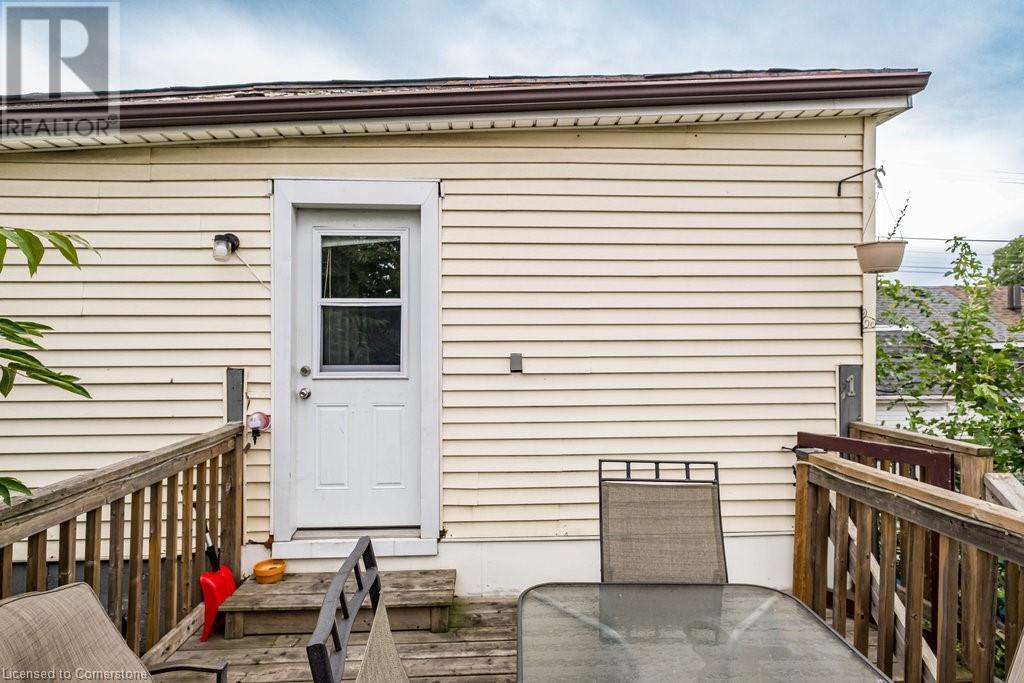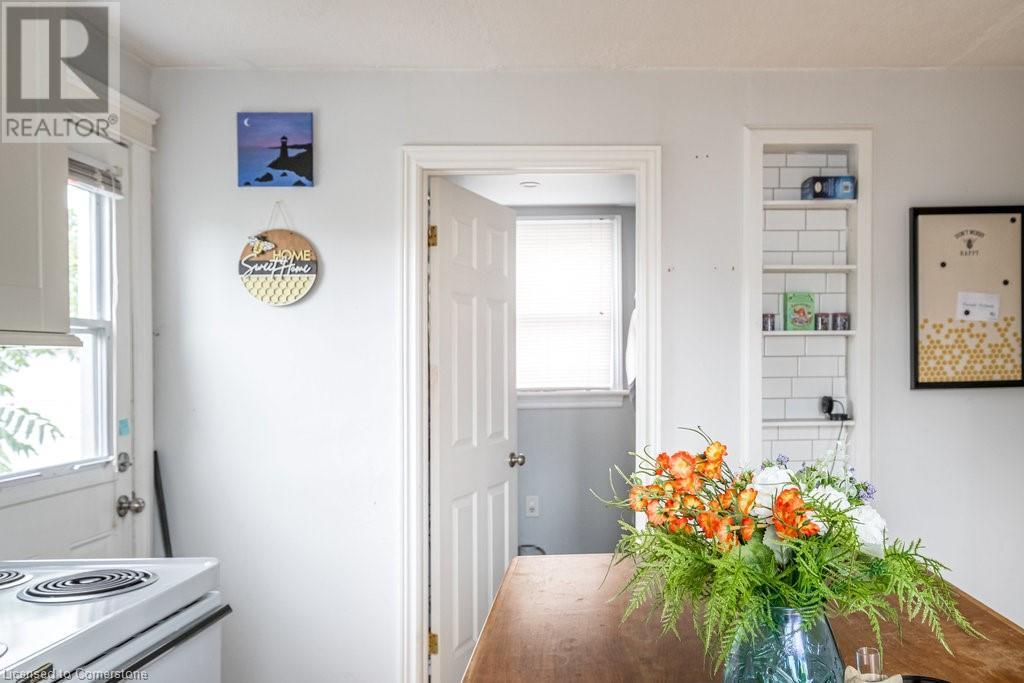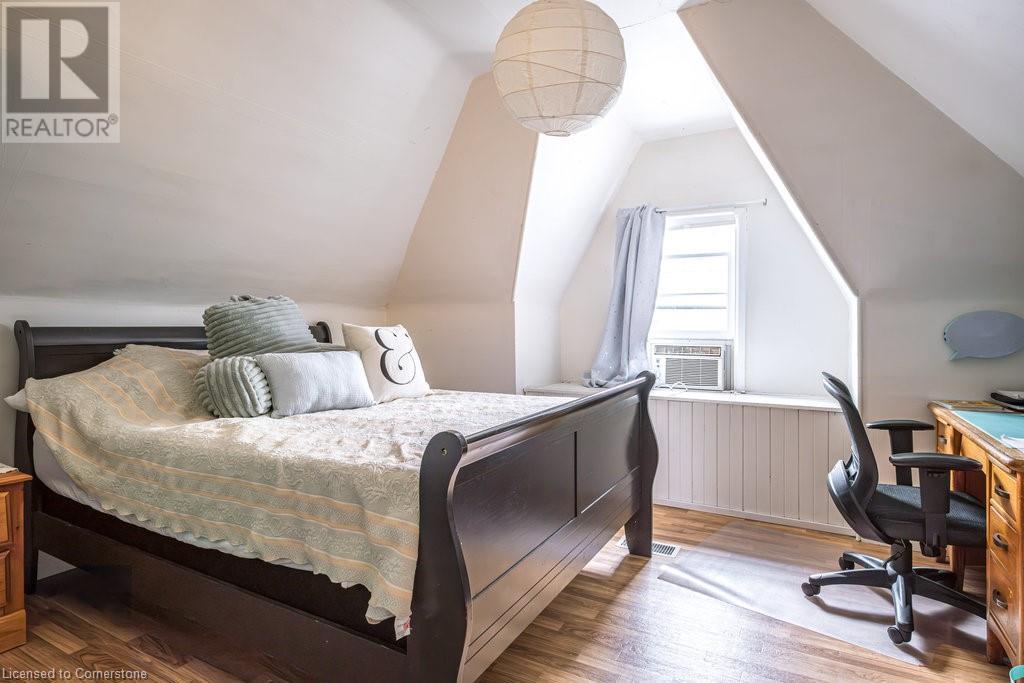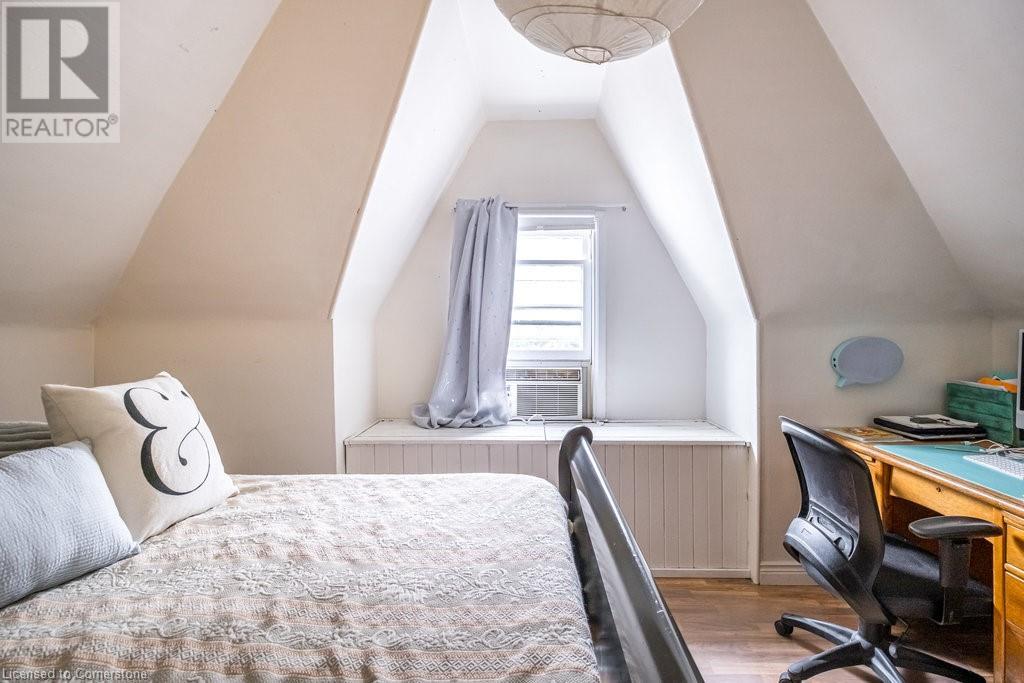- Home
- Services
- Homes For Sale Property Listings
- Neighbourhood
- Reviews
- Downloads
- Blog
- Contact
- Trusted Partners
1125 Cannon Street E Hamilton, Ontario L8L 2J7
3 Bedroom
2 Bathroom
1700 sqft
Window Air Conditioner
Forced Air
$498,900
Fantastic Crown Point investment opportunity. Updated legal duplex walking distance to vibrant Ottawa St N. 2 bed main floor unit (unit 2) and 1 bed upper unit (unit 1). Each unit enjoys their own in suite laundry, dishwasher and dedicated outdoor space. Property also includes a large 20 x 20 double car garage accessible by both a side lane and a back lane. There are two additional parking spaces behind the garage. Cap rate of 6%. (id:58671)
Property Details
| MLS® Number | 40680202 |
| Property Type | Single Family |
| ParkingSpaceTotal | 4 |
Building
| BathroomTotal | 2 |
| BedroomsAboveGround | 3 |
| BedroomsTotal | 3 |
| BasementDevelopment | Unfinished |
| BasementType | Crawl Space (unfinished) |
| ConstructionStyleAttachment | Detached |
| CoolingType | Window Air Conditioner |
| ExteriorFinish | Aluminum Siding |
| FoundationType | Poured Concrete |
| HalfBathTotal | 1 |
| HeatingFuel | Natural Gas |
| HeatingType | Forced Air |
| StoriesTotal | 2 |
| SizeInterior | 1700 Sqft |
| Type | House |
| UtilityWater | Municipal Water |
Parking
| Detached Garage |
Land
| Acreage | No |
| Sewer | Municipal Sewage System |
| SizeDepth | 100 Ft |
| SizeFrontage | 25 Ft |
| SizeTotalText | Under 1/2 Acre |
| ZoningDescription | D |
Rooms
| Level | Type | Length | Width | Dimensions |
|---|---|---|---|---|
| Second Level | Bedroom | 14'9'' x 15'2'' | ||
| Second Level | Living Room | 14'10'' x 10'8'' | ||
| Second Level | 2pc Bathroom | 4'9'' x 4'2'' | ||
| Second Level | Laundry Room | 6'0'' x 7'9'' | ||
| Second Level | Kitchen | 18'5'' x 13'4'' | ||
| Main Level | Laundry Room | 6'6'' x 9'2'' | ||
| Main Level | Kitchen | 11'8'' x 12'4'' | ||
| Main Level | Living Room | 18'8'' x 9'4'' | ||
| Main Level | 4pc Bathroom | 7'6'' x 6'11'' | ||
| Main Level | Bedroom | 7'6'' x 11'5'' | ||
| Main Level | Primary Bedroom | 9'4'' x 15'6'' |
https://www.realtor.ca/real-estate/27676313/1125-cannon-street-e-hamilton
Interested?
Contact us for more information







