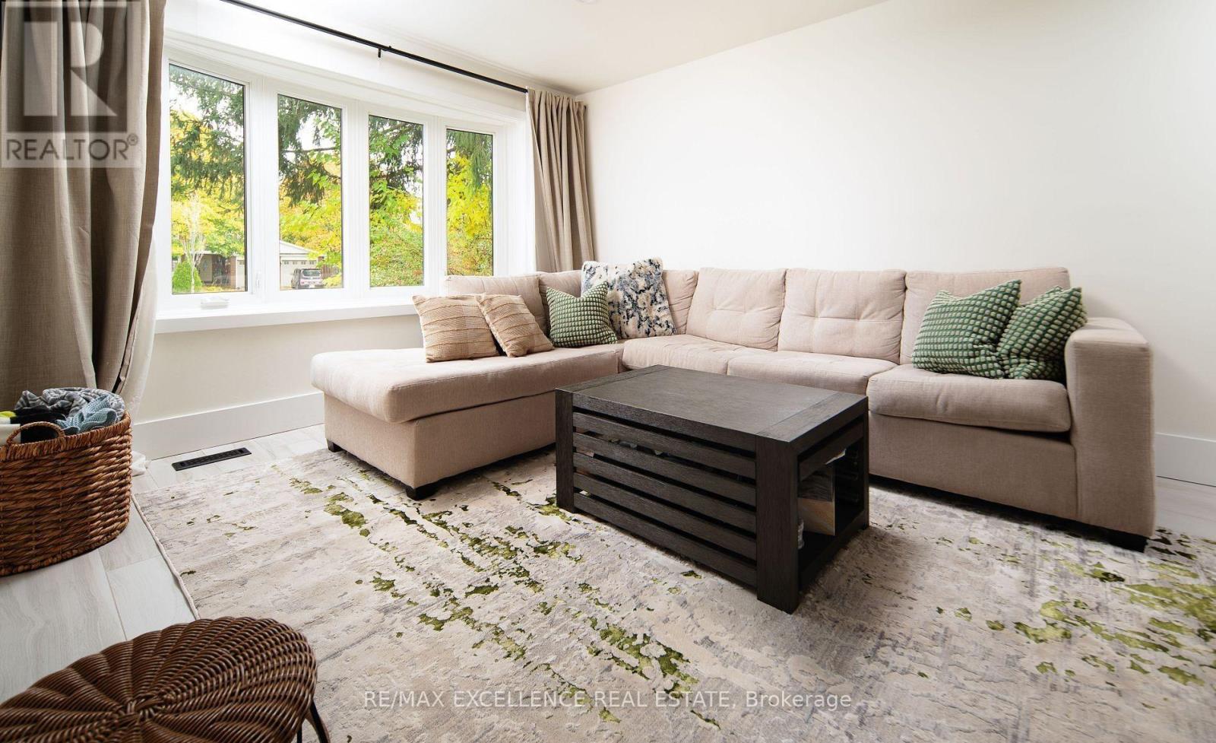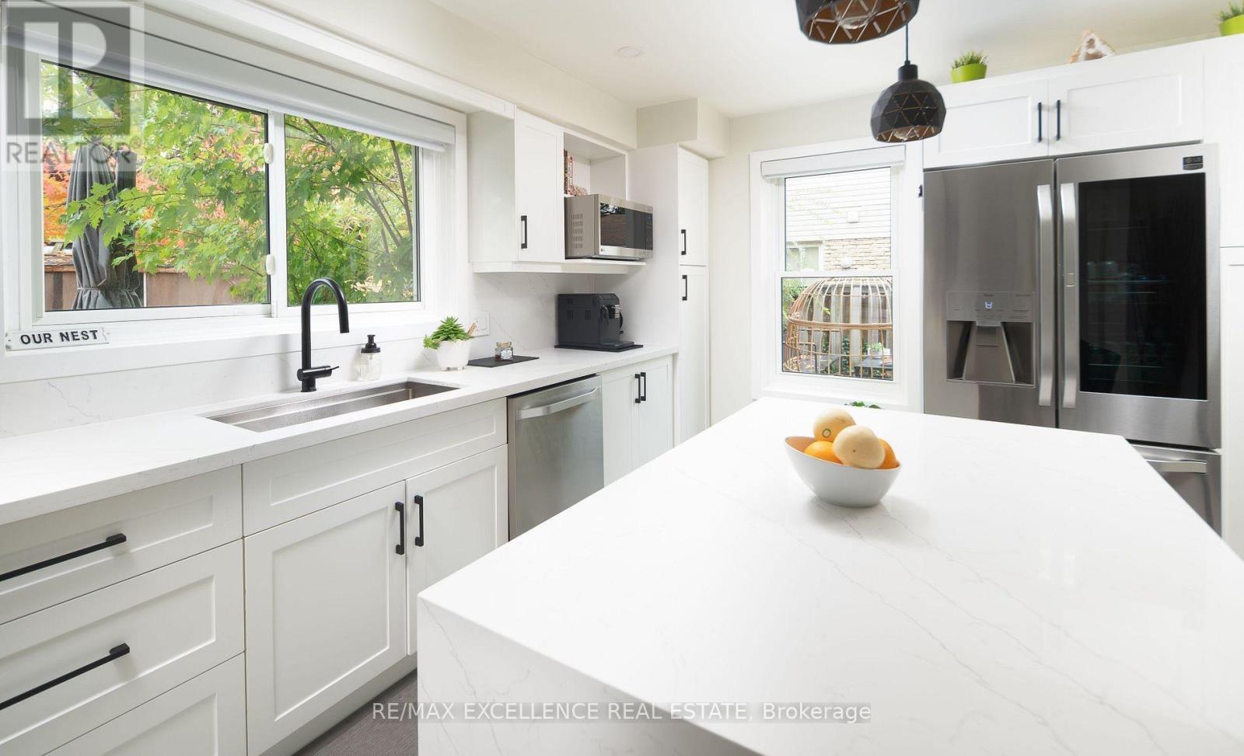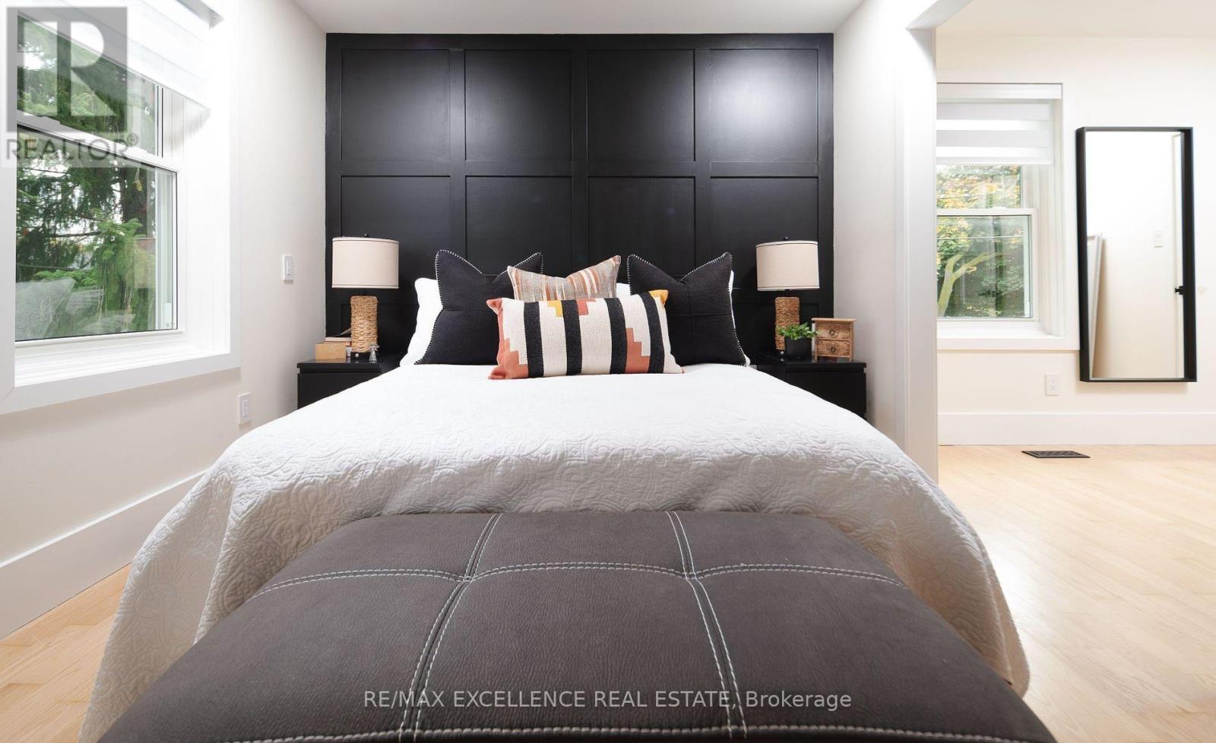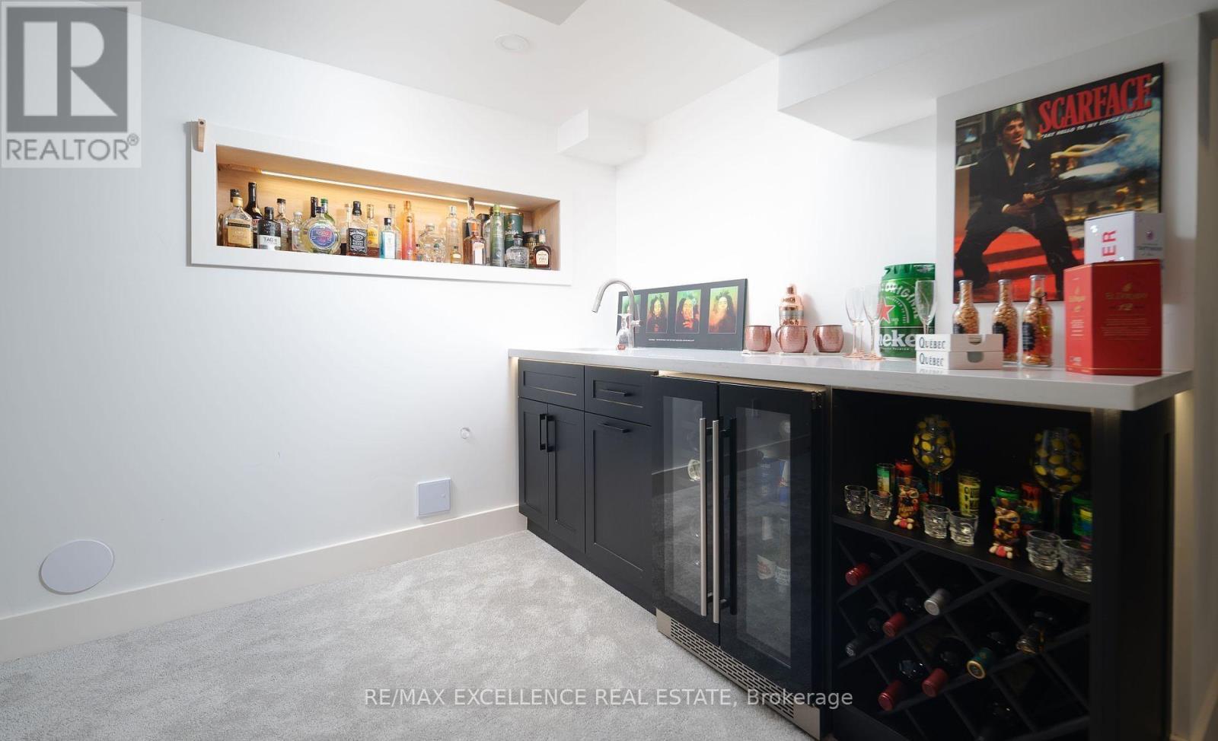4 Bedroom
4 Bathroom
Fireplace
Inground Pool
Central Air Conditioning
Forced Air
$1,688,888
Luxury smart home Your 4 Bedroom (converted to 3), 4 Bathroom Smart Home Awaits! Welcome to your dream home! This meticulously renovated property exudes luxury with $350,000+ in upgrades. Property Highlights: 4 spacious bedrooms, 4 exquisitely designed bathrooms, Top-to-bottom renovation, Smart locks for convenience & security, Customizable smart blinds, Smart ambient backyard lighting, State-of-the-art smart kitchen appliances, Smart sprinkler system for lush gardens, Custom security system, Newly landscaped backyard with saltwater equipment, Fresh sod throughout, Main floor with stunning hardwood-style tiles, Kitchen with quartz countertop & backsplash, High-efficiency LED lighting, Brand new doors, Brand new Fence & Gates. Relax with custom rainfall showers, sunlit front doors, and a full basement with egress windows. New 10-foot patio door, Upgraded electrical to copper. Experience luxury and convenience. **** EXTRAS **** Smart appliances, Stove, Fridge, Bi-Dishwasher, Kitchen Island, Overlooking heated salt water inground pool. TESLA Charger in the garage. (id:58671)
Property Details
|
MLS® Number
|
W10441715 |
|
Property Type
|
Single Family |
|
Community Name
|
Meadowvale |
|
AmenitiesNearBy
|
Public Transit |
|
ParkingSpaceTotal
|
6 |
|
PoolType
|
Inground Pool |
|
Structure
|
Shed |
Building
|
BathroomTotal
|
4 |
|
BedroomsAboveGround
|
4 |
|
BedroomsTotal
|
4 |
|
BasementDevelopment
|
Finished |
|
BasementFeatures
|
Separate Entrance |
|
BasementType
|
N/a (finished) |
|
ConstructionStyleAttachment
|
Detached |
|
CoolingType
|
Central Air Conditioning |
|
ExteriorFinish
|
Brick |
|
FireplacePresent
|
Yes |
|
FlooringType
|
Tile, Hardwood |
|
FoundationType
|
Block |
|
HalfBathTotal
|
1 |
|
HeatingFuel
|
Natural Gas |
|
HeatingType
|
Forced Air |
|
StoriesTotal
|
2 |
|
Type
|
House |
|
UtilityWater
|
Municipal Water |
Parking
Land
|
Acreage
|
No |
|
FenceType
|
Fenced Yard |
|
LandAmenities
|
Public Transit |
|
Sewer
|
Sanitary Sewer |
|
SizeDepth
|
63 Ft ,8 In |
|
SizeFrontage
|
70 Ft |
|
SizeIrregular
|
70 X 63.68 Ft ; 149.58ft X 108.93ft X 63.78ft X 70 Ft |
|
SizeTotalText
|
70 X 63.68 Ft ; 149.58ft X 108.93ft X 63.78ft X 70 Ft|under 1/2 Acre |
Rooms
| Level |
Type |
Length |
Width |
Dimensions |
|
Second Level |
Primary Bedroom |
5.28 m |
3 m |
5.28 m x 3 m |
|
Second Level |
Bedroom 2 |
3.86 m |
2.74 m |
3.86 m x 2.74 m |
|
Second Level |
Bedroom 3 |
3.3 m |
2.84 m |
3.3 m x 2.84 m |
|
Second Level |
Bedroom 4 |
2.77 m |
2.72 m |
2.77 m x 2.72 m |
|
Basement |
Recreational, Games Room |
7.7 m |
10 m |
7.7 m x 10 m |
|
Ground Level |
Sitting Room |
3.63 m |
2.29 m |
3.63 m x 2.29 m |
|
Ground Level |
Living Room |
5.23 m |
3.63 m |
5.23 m x 3.63 m |
|
Ground Level |
Dining Room |
3.63 m |
3.25 m |
3.63 m x 3.25 m |
|
Ground Level |
Kitchen |
4.72 m |
3.28 m |
4.72 m x 3.28 m |
Utilities
|
Cable
|
Available |
|
Sewer
|
Installed |
https://www.realtor.ca/real-estate/27676167/2949-oka-road-mississauga-meadowvale-meadowvale








































