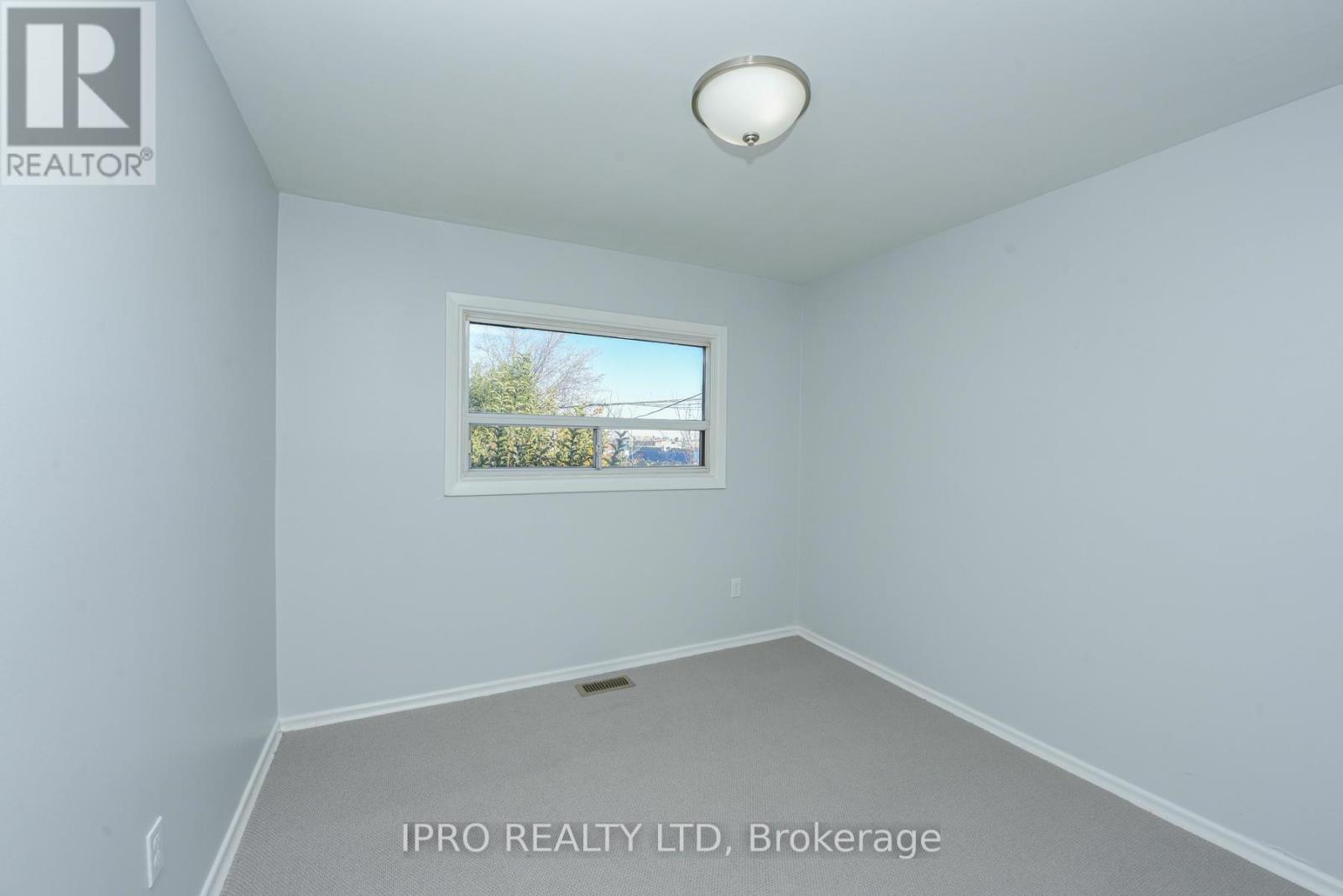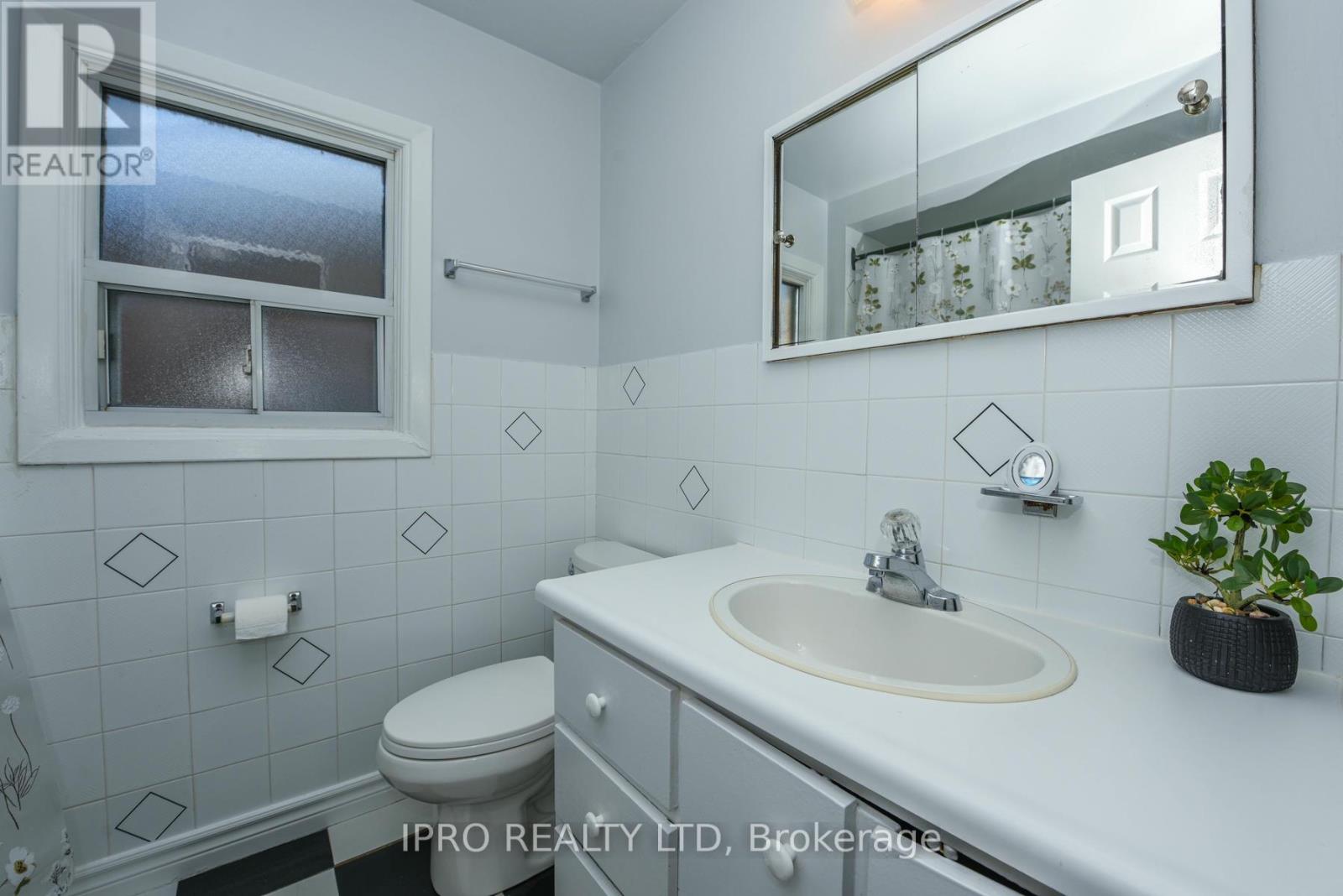- Home
- Services
- Homes For Sale Property Listings
- Neighbourhood
- Reviews
- Downloads
- Blog
- Contact
- Trusted Partners
23 Benton Street Brampton, Ontario L6W 3B8
4 Bedroom
2 Bathroom
Central Air Conditioning
Forced Air
$874,999
fantastic property move in ready and loaded with great features including bright main floor with large living/dining, room eat in kitchen, large primary bedroom, separate entrance to a spacious 2 bedroom inlaw suite complete with 4pc bath, large bright living room with above grade windows, crawl space for additional storage, large yard with garden shed, recent improvements include A/C 2024 , roof 2022, newly paved driveway which will easily accommodate 5 vehicles fresh paint, new broadloom in living /ding room above hardwood floors. home is ready to move in and enjoy or a fantastic rental investment property (id:58671)
Property Details
| MLS® Number | W10730894 |
| Property Type | Single Family |
| Community Name | Brampton East |
| Features | In-law Suite |
| ParkingSpaceTotal | 5 |
Building
| BathroomTotal | 2 |
| BedroomsAboveGround | 4 |
| BedroomsTotal | 4 |
| Appliances | Window Coverings |
| BasementFeatures | Apartment In Basement, Separate Entrance |
| BasementType | N/a |
| ConstructionStyleAttachment | Semi-detached |
| ConstructionStyleSplitLevel | Backsplit |
| CoolingType | Central Air Conditioning |
| ExteriorFinish | Brick |
| FlooringType | Ceramic |
| FoundationType | Block |
| HeatingFuel | Natural Gas |
| HeatingType | Forced Air |
| Type | House |
| UtilityWater | Municipal Water |
Land
| Acreage | No |
| Sewer | Sanitary Sewer |
| SizeDepth | 118 Ft ,1 In |
| SizeFrontage | 30 Ft ,6 In |
| SizeIrregular | 30.54 X 118.15 Ft |
| SizeTotalText | 30.54 X 118.15 Ft |
Rooms
| Level | Type | Length | Width | Dimensions |
|---|---|---|---|---|
| Basement | Living Room | 3.6 m | 3.3 m | 3.6 m x 3.3 m |
| Basement | Kitchen | 2.4 m | 3.3 m | 2.4 m x 3.3 m |
| Basement | Laundry Room | 4.1 m | 2.6 m | 4.1 m x 2.6 m |
| Lower Level | Bedroom 3 | 3.4 m | 3.3 m | 3.4 m x 3.3 m |
| Lower Level | Bedroom 4 | 3.4 m | 2.7 m | 3.4 m x 2.7 m |
| Main Level | Living Room | 8.2 m | 3.3 m | 8.2 m x 3.3 m |
| Main Level | Dining Room | 8.2 m | 3.3 m | 8.2 m x 3.3 m |
| Upper Level | Kitchen | 4.7 m | 2.7 m | 4.7 m x 2.7 m |
| Upper Level | Primary Bedroom | 3.8 m | 3.3 m | 3.8 m x 3.3 m |
| Upper Level | Bedroom 2 | 2.7 m | 2.7 m | 2.7 m x 2.7 m |
https://www.realtor.ca/real-estate/27679429/23-benton-street-brampton-brampton-east-brampton-east
Interested?
Contact us for more information









































