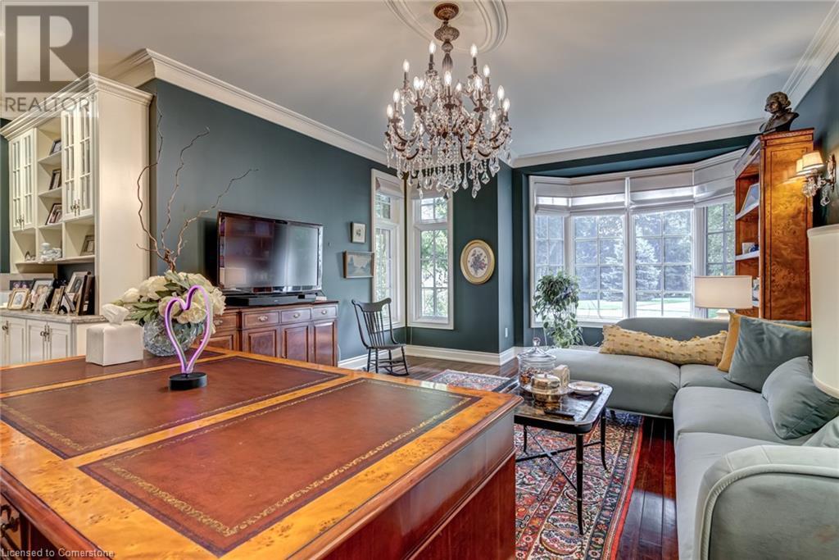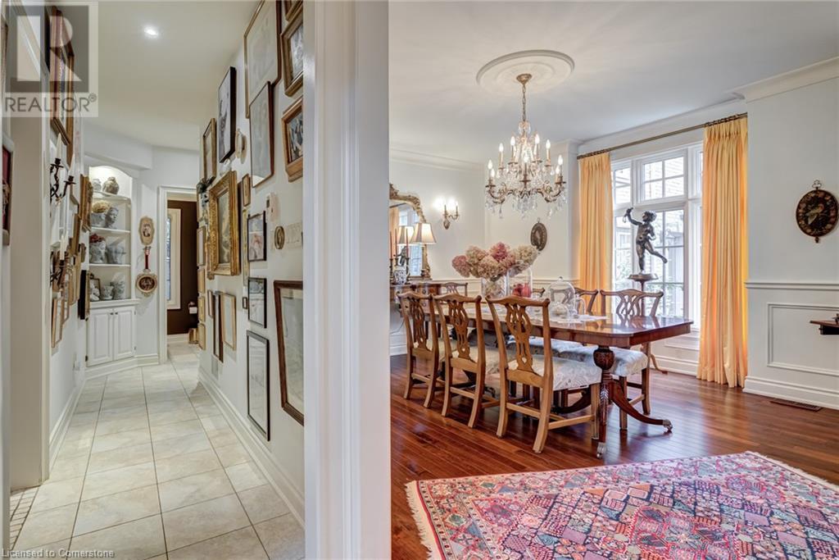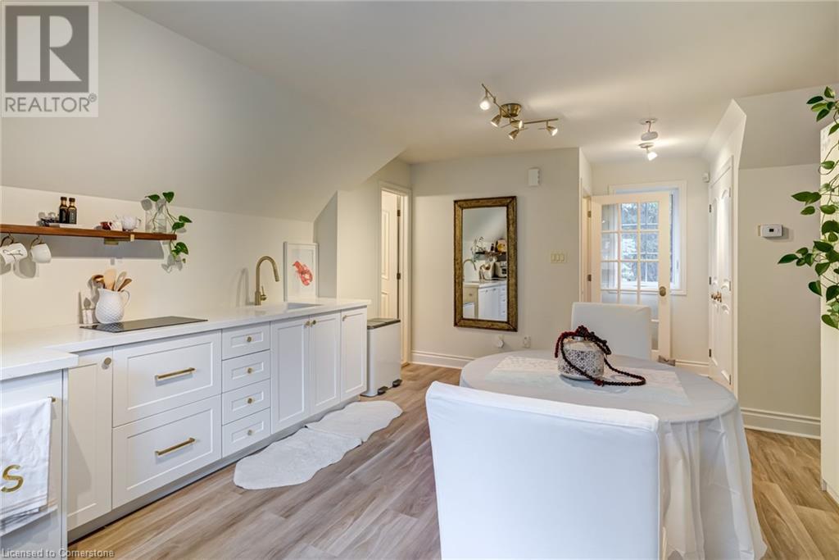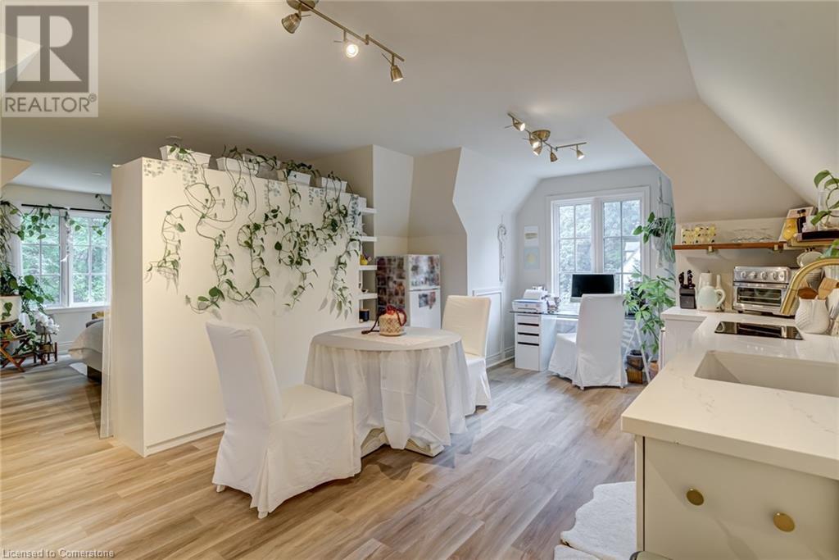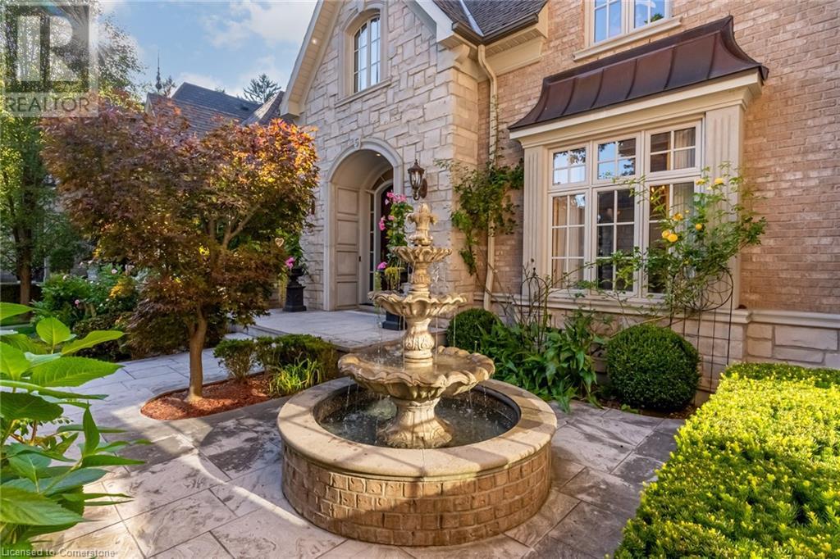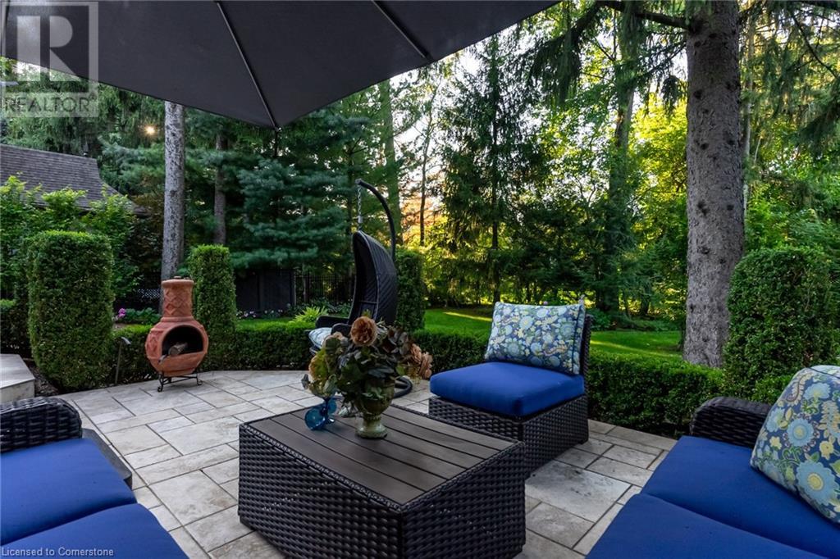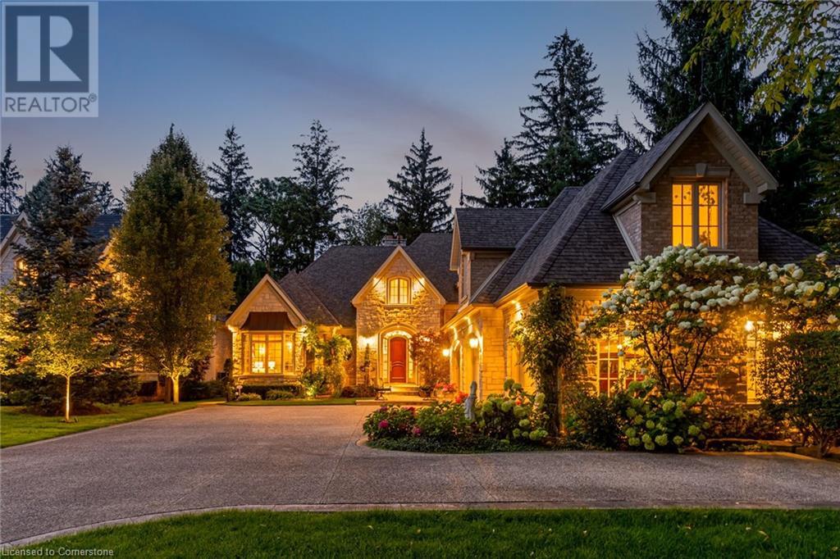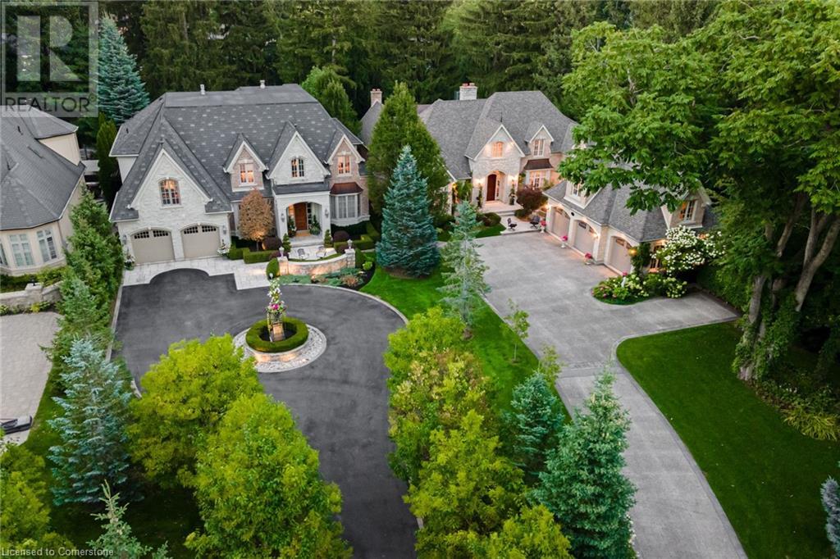- Home
- Services
- Homes For Sale Property Listings
- Neighbourhood
- Reviews
- Downloads
- Blog
- Contact
- Trusted Partners
5 W Jerseyville Road W Ancaster, Ontario L9G 1A1
4 Bedroom
4 Bathroom
4550 sqft
Bungalow
Fireplace
Central Air Conditioning
Forced Air
$3,499,999
Nestled within the enchanting embrace of Ancaster Village, this magnificent Atherton Builder's home stands as a testament to timeless elegance and unparalleled craftsmanship. Beyond the grand gates lies a sprawling estate, spanning nearly half an acre of meticulously landscaped grounds, adorned with century-old Carolinian trees.Stepping inside, the grand foyer welcomes you with its soaring ceilings and opulent finishes. Main level boasts an array of elegantly appointed rooms, each designed with functionality.Cozy fireplaces add warmth and ambiance to the rooms.This exceptional residence represents a rare opportunity to own a piece of history in one of Ancaster's most coveted locations, where old-world charm meets contemporary luxury in perfect harmony. Welcome home to a legacy of timeless elegance and enduring beauty.Total Area MPAC 29,187.19 ft (id:58671)
Property Details
| MLS® Number | 40678377 |
| Property Type | Single Family |
| AmenitiesNearBy | Airport, Golf Nearby, Hospital, Place Of Worship, Playground, Public Transit, Shopping |
| CommunicationType | High Speed Internet |
| Features | Conservation/green Belt, Wet Bar, Skylight, Sump Pump, Automatic Garage Door Opener, In-law Suite |
| ParkingSpaceTotal | 3 |
Building
| BathroomTotal | 4 |
| BedroomsAboveGround | 4 |
| BedroomsTotal | 4 |
| Appliances | Central Vacuum, Dishwasher, Dryer, Garburator, Microwave, Oven - Built-in, Refrigerator, Stove, Water Meter, Wet Bar, Washer, Hood Fan, Window Coverings, Wine Fridge, Garage Door Opener, Hot Tub |
| ArchitecturalStyle | Bungalow |
| BasementDevelopment | Unfinished |
| BasementType | Full (unfinished) |
| ConstructedDate | 2009 |
| ConstructionStyleAttachment | Detached |
| CoolingType | Central Air Conditioning |
| ExteriorFinish | Brick, Concrete, Other, Stone |
| FireplacePresent | Yes |
| FireplaceTotal | 3 |
| FoundationType | Poured Concrete |
| HalfBathTotal | 1 |
| HeatingFuel | Natural Gas |
| HeatingType | Forced Air |
| StoriesTotal | 1 |
| SizeInterior | 4550 Sqft |
| Type | House |
| UtilityWater | Municipal Water |
Parking
| Attached Garage |
Land
| AccessType | Highway Nearby |
| Acreage | No |
| LandAmenities | Airport, Golf Nearby, Hospital, Place Of Worship, Playground, Public Transit, Shopping |
| Sewer | Municipal Sewage System |
| SizeDepth | 228 Ft |
| SizeFrontage | 80 Ft |
| SizeTotalText | 1/2 - 1.99 Acres |
| ZoningDescription | R2 |
Rooms
| Level | Type | Length | Width | Dimensions |
|---|---|---|---|---|
| Second Level | Kitchen | 9'1'' x 5'1'' | ||
| Second Level | 4pc Bathroom | Measurements not available | ||
| Second Level | 4pc Bathroom | Measurements not available | ||
| Second Level | Bedroom | 8'5'' x 4'9'' | ||
| Second Level | Bedroom | 5'9'' x 3'5'' | ||
| Second Level | Bedroom | 4'2'' x 3'8'' | ||
| Basement | Cold Room | 20'2'' x 1'3'' | ||
| Basement | Cold Room | 14'2'' x 6'5'' | ||
| Main Level | 2pc Bathroom | Measurements not available | ||
| Main Level | 5pc Bathroom | Measurements not available | ||
| Main Level | Sunroom | 5'9'' x 3'9'' | ||
| Main Level | Laundry Room | 3'2'' x 2'4'' | ||
| Main Level | Primary Bedroom | 5'5'' x 4'5'' | ||
| Main Level | Porch | 20' x 12'4'' | ||
| Main Level | Family Room | 20'0'' x 18'0'' | ||
| Main Level | Dining Room | 16'9'' x 12'9'' | ||
| Main Level | Kitchen | 23'0'' x 19'5'' | ||
| Main Level | Great Room | 23' x 21'3'' | ||
| Main Level | Foyer | 18'4'' x 10'1'' |
Utilities
| Cable | Available |
| Electricity | Available |
| Natural Gas | Available |
| Telephone | Available |
https://www.realtor.ca/real-estate/27680423/5-w-jerseyville-road-w-ancaster
Interested?
Contact us for more information














