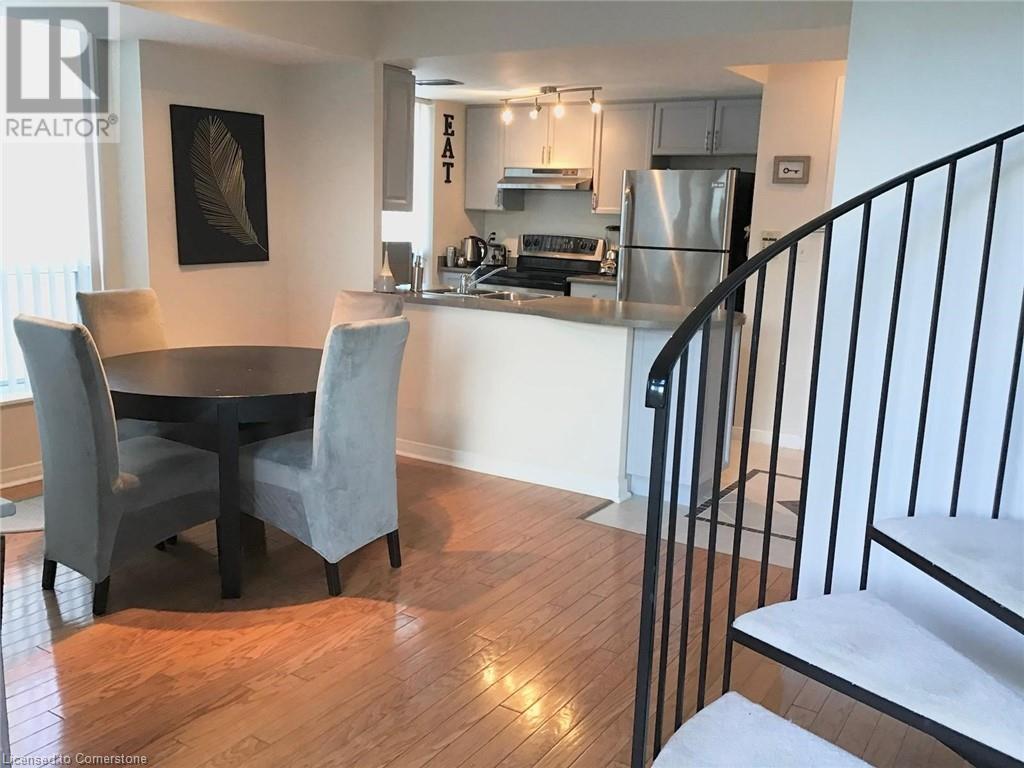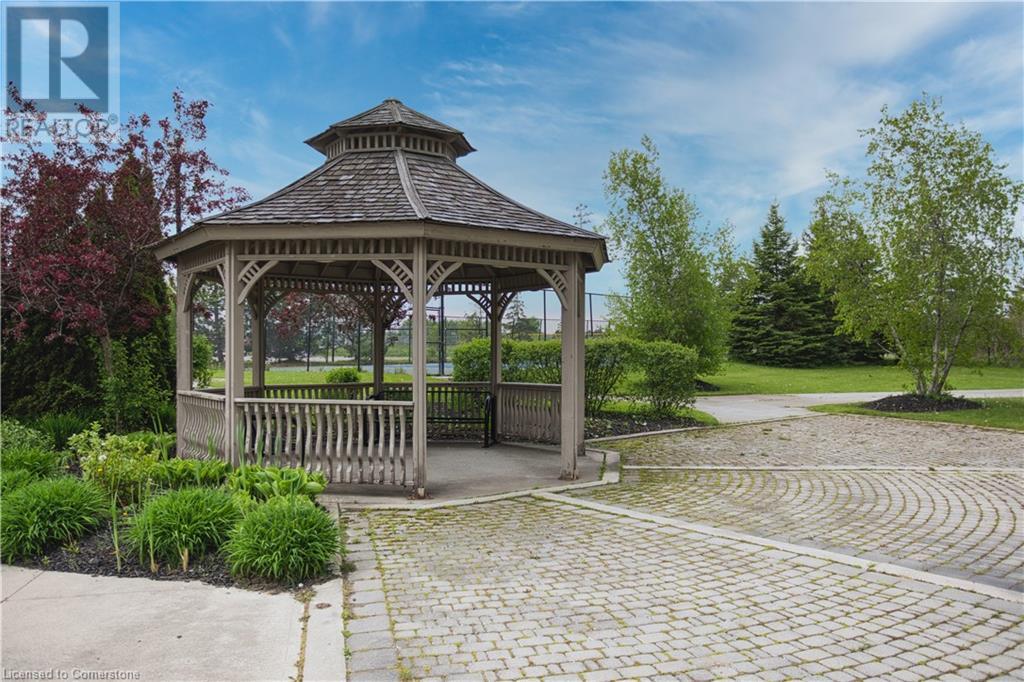- Home
- Services
- Homes For Sale Property Listings
- Neighbourhood
- Reviews
- Downloads
- Blog
- Contact
- Trusted Partners
2585 Erin Centre Boulevard Unit# 802 Mississauga, Ontario L5M 6Z7
1 Bedroom
2 Bathroom
898 sqft
2 Level
Central Air Conditioning
Forced Air
$599,900Maintenance, Insurance, Heat, Electricity, Property Management, Water, Parking
$925.78 Monthly
Maintenance, Insurance, Heat, Electricity, Property Management, Water, Parking
$925.78 MonthlyThis stunning 2-story loft-style Condo is sure to impress. Featuring a spacious layout with the kitchen, living area, and powder room on the main floor, and a cozy bedroom on the second floor, it offers the feel of townhouse living. Unlike your typical single-level condo, this unique design is not to be missed. Spanning approximately 900 sq ft, this corner suite boasts an open balcony with breathtaking panoramic views of lush greenery and parklands. The main level showcases beautiful hardwood floors, oversized floor-to-ceiling windows, and a spiral staircase leading up to the bedroom. Plus, it comes with two separate entrances for added convenience. Located in the heart of Mississauga, directly across from Erin Mills Town Centre, this is one of the most desirable locations, offering easy access to hospitals, shopping, schools, parks, cafes, restaurants, public transit, and highways. Condo Fees cover all Utilities. (id:58671)
Property Details
| MLS® Number | 40680947 |
| Property Type | Single Family |
| AmenitiesNearBy | Airport, Beach, Golf Nearby, Park, Place Of Worship |
| CommunityFeatures | Quiet Area |
| Features | Conservation/green Belt, Balcony |
| ParkingSpaceTotal | 1 |
| StorageType | Locker |
Building
| BathroomTotal | 2 |
| BedroomsAboveGround | 1 |
| BedroomsTotal | 1 |
| Amenities | Exercise Centre, Party Room |
| Appliances | Dishwasher, Dryer, Refrigerator, Stove, Washer |
| ArchitecturalStyle | 2 Level |
| BasementType | None |
| ConstructionStyleAttachment | Attached |
| CoolingType | Central Air Conditioning |
| ExteriorFinish | Concrete |
| FoundationType | Block |
| HalfBathTotal | 1 |
| HeatingType | Forced Air |
| StoriesTotal | 2 |
| SizeInterior | 898 Sqft |
| Type | Apartment |
| UtilityWater | Municipal Water |
Parking
| Underground | |
| None |
Land
| AccessType | Highway Nearby |
| Acreage | No |
| LandAmenities | Airport, Beach, Golf Nearby, Park, Place Of Worship |
| Sewer | Municipal Sewage System |
| SizeTotalText | Unknown |
| ZoningDescription | Res |
Rooms
| Level | Type | Length | Width | Dimensions |
|---|---|---|---|---|
| Second Level | 3pc Bathroom | 8'7'' x 5'8'' | ||
| Second Level | Bedroom | 12'11'' x 9'1'' | ||
| Main Level | 2pc Bathroom | 5'4'' x 4'7'' | ||
| Main Level | Living Room | 16'5'' x 10'8'' | ||
| Main Level | Dining Room | 11'7'' x 9'9'' | ||
| Main Level | Kitchen | 11'8'' x 7'5'' |
https://www.realtor.ca/real-estate/27682561/2585-erin-centre-boulevard-unit-802-mississauga
Interested?
Contact us for more information




























