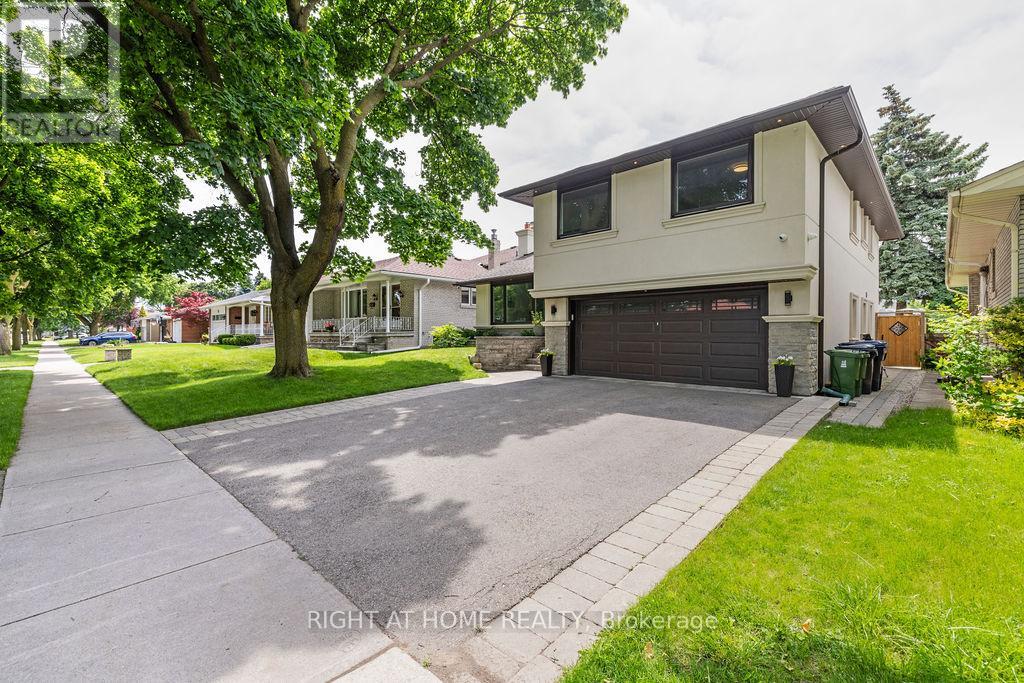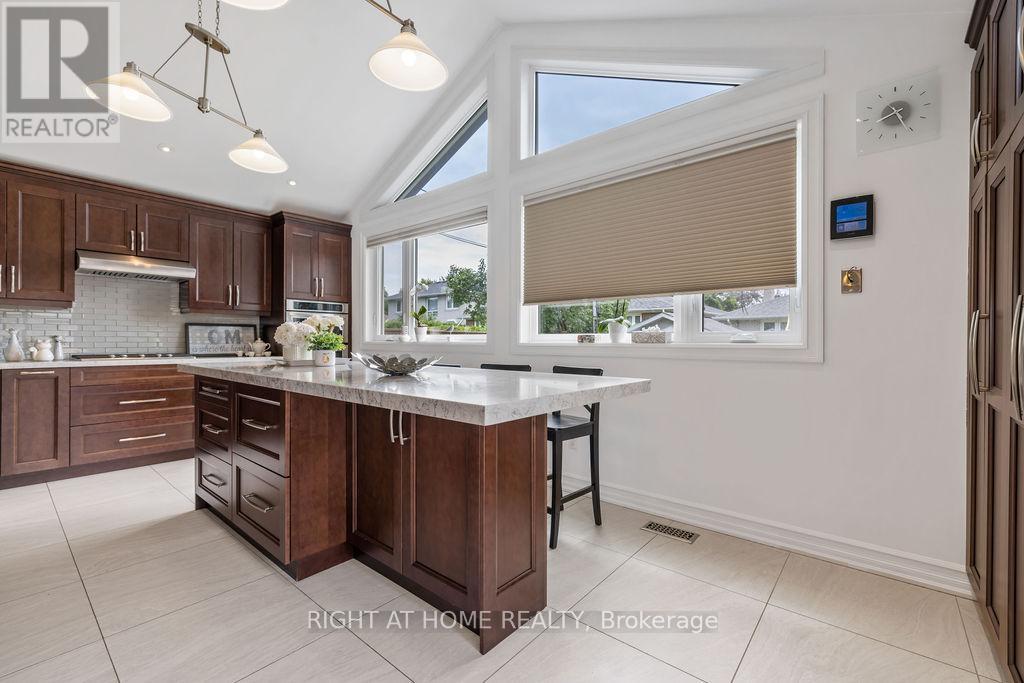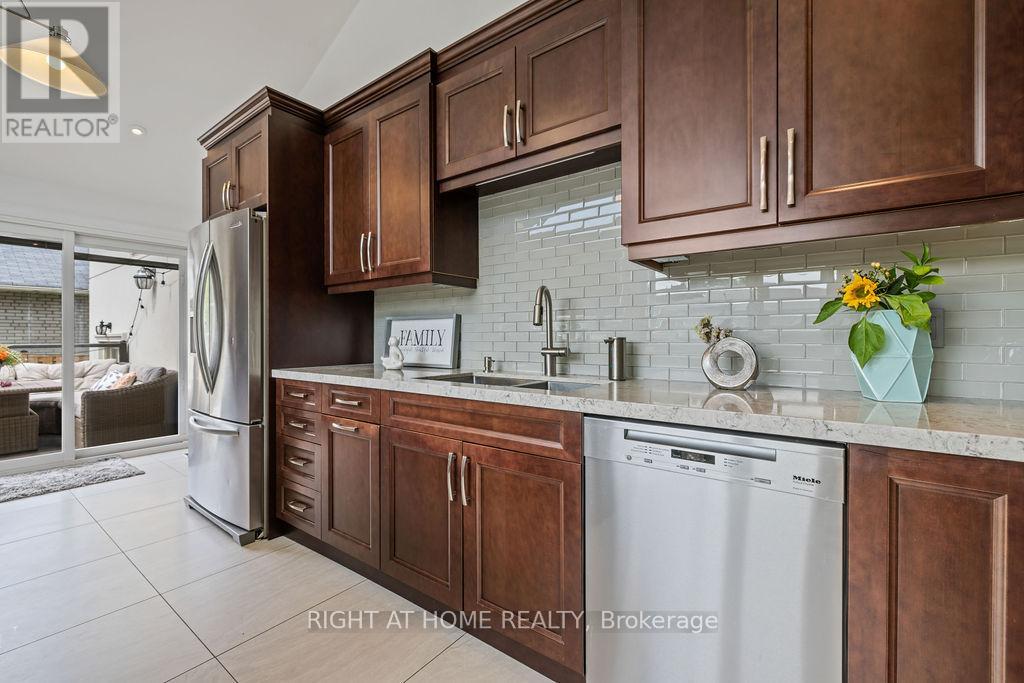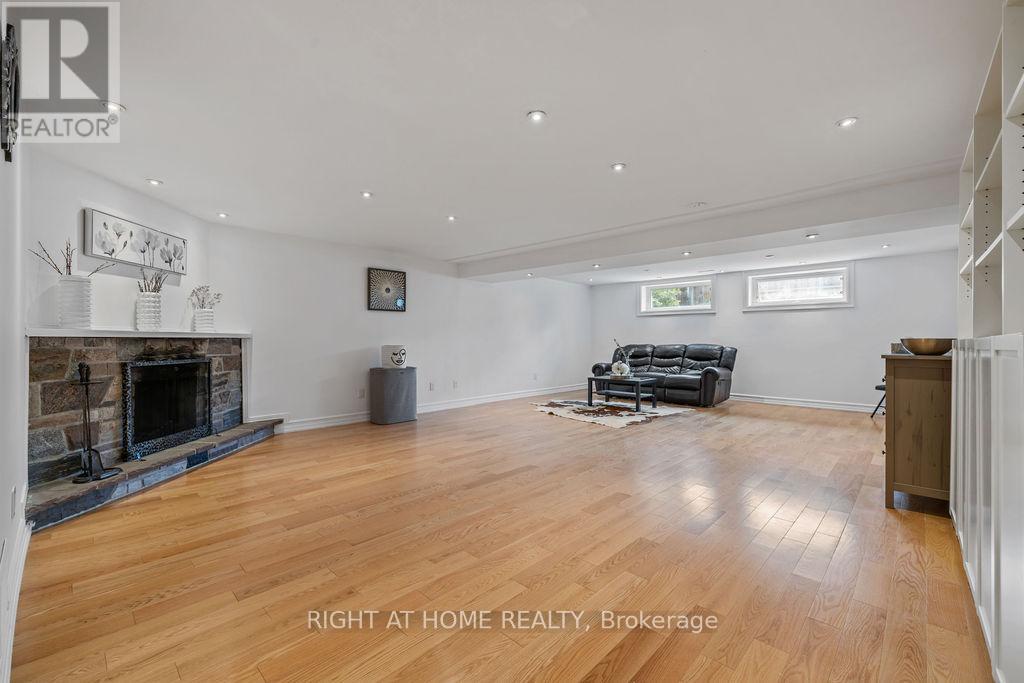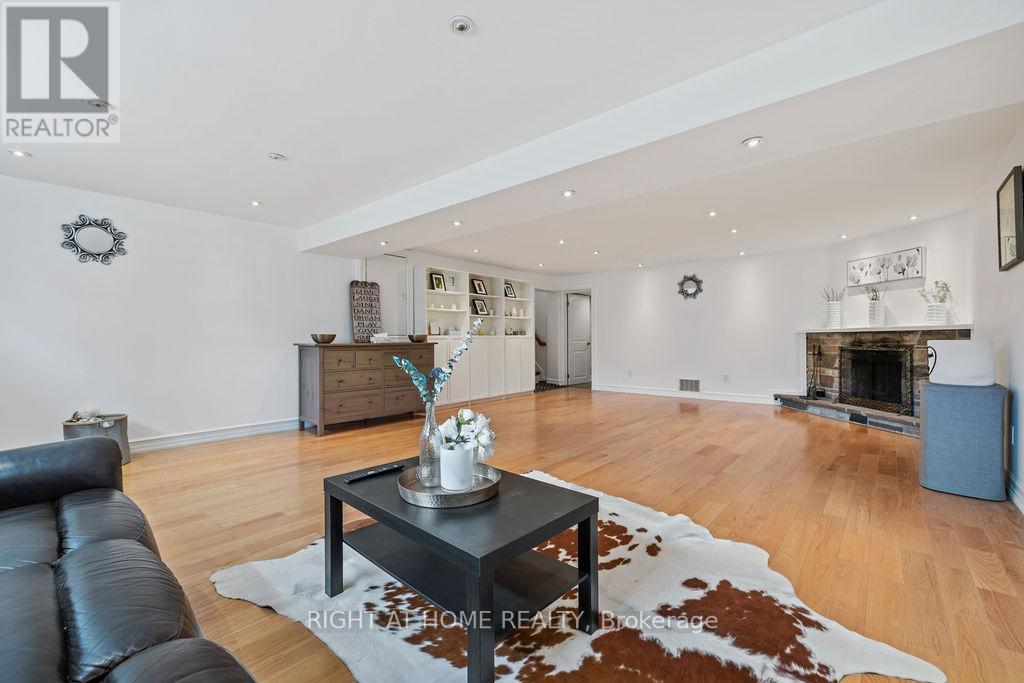- Home
- Services
- Homes For Sale Property Listings
- Neighbourhood
- Reviews
- Downloads
- Blog
- Contact
- Trusted Partners
14 Downpatrick Crescent Toronto, Ontario M9R 4A4
5 Bedroom
3 Bathroom
Fireplace
Central Air Conditioning
Forced Air
Lawn Sprinkler
$1,777,888
Location, Location Location!, Gorgeous Home nestled on 50*110 lot in the heart of Central Etobicoke. Family friendly neibourhood, numerous Parks: Westway, Silvercreek, Alex Marchetti Park, Library, Playground, Community Pool, St Gergeous Golf @ Country Club etc. Close to various Schools: Richview CI, John Althouse MS, St Dimitrius CS, St Georges JS, Father Serra CS, Brand New Public Baseball Park, Pickle ball court, Tennis courts and Ice Rink. Striking modern curb appeal with Stucco, insulation, newer eves trough soffits etc. Integrated Security Camera. This Elegant home featuring lots of natural light and space, well sized Primary bedroom with ensuite, plenty of Storage. Modern Specious Kitchen with Cathedral Ceiling filled with Natural Light, oversized beautiful quartz Island and quartz countertops leads to Patio. Tastefully decorated, Sun filled, freshly painted in pastel color's. Huge basement with a fireplace, perfect for quality family time. Great potential for a small Beauty business or Kitchenette and nunny suite potential through Walk up from the backyard or large Family looking for 5 bedrooms. Beautiful private backyard -oasis in the city. Great Patio with BBQ, so you can enjoy warm summer days with friends and Family. Renovated Just Move in and Enjoy! Windows 2019, Back Valve, Newer Driveway, Water proofing is done, Natural stone staircase outside, Front Door 2019, Gas fire place in Living room, BBQ with Natural Gas. Enjoy Walkout to the backyard and additional Grey kitchen cabinets in the basement, which could be used as additional unit kitchen. **** EXTRAS **** S/S Kitchen Aid Fridge , S/S Steels stove , Upgraded Kitchen , Stucco , Insulation, S/S Steel Miele Dishwasher, nest Thermostat, ring video integrated system, front and back sprinkler system. Window coverings, Elfs, Washer, Dryer, Shed (id:58671)
Open House
This property has open houses!
January
26
Sunday
Starts at:
1:00 pm
Ends at:3:00 pm
Property Details
| MLS® Number | W10884881 |
| Property Type | Single Family |
| Community Name | Willowridge-Martingrove-Richview |
| ParkingSpaceTotal | 6 |
| Structure | Deck |
Building
| BathroomTotal | 3 |
| BedroomsAboveGround | 4 |
| BedroomsBelowGround | 1 |
| BedroomsTotal | 5 |
| BasementDevelopment | Finished |
| BasementType | N/a (finished) |
| ConstructionStatus | Insulation Upgraded |
| ConstructionStyleAttachment | Detached |
| ConstructionStyleSplitLevel | Sidesplit |
| CoolingType | Central Air Conditioning |
| ExteriorFinish | Stucco |
| FireplacePresent | Yes |
| FlooringType | Vinyl, Hardwood, Laminate, Carpeted |
| FoundationType | Concrete |
| HeatingFuel | Natural Gas |
| HeatingType | Forced Air |
| Type | House |
| UtilityWater | Municipal Water |
Parking
| Attached Garage |
Land
| Acreage | No |
| LandscapeFeatures | Lawn Sprinkler |
| Sewer | Sanitary Sewer |
| SizeDepth | 110 Ft |
| SizeFrontage | 50 Ft |
| SizeIrregular | 50 X 110 Ft |
| SizeTotalText | 50 X 110 Ft |
Rooms
| Level | Type | Length | Width | Dimensions |
|---|---|---|---|---|
| Lower Level | Utility Room | 3.1 m | 3.8 m | 3.1 m x 3.8 m |
| Lower Level | Recreational, Games Room | 5.5 m | 25.1 m | 5.5 m x 25.1 m |
| Lower Level | Other | 2.7 m | 3.8 m | 2.7 m x 3.8 m |
| Main Level | Kitchen | 6 m | 3.6 m | 6 m x 3.6 m |
| Main Level | Dining Room | 4.3 m | 3.6 m | 4.3 m x 3.6 m |
| Main Level | Living Room | 4.33 m | 5.6 m | 4.33 m x 5.6 m |
| Upper Level | Primary Bedroom | 5.58 m | 3.83 m | 5.58 m x 3.83 m |
| Upper Level | Bedroom 2 | 3.03 m | 4.33 m | 3.03 m x 4.33 m |
| Upper Level | Bedroom 3 | 3.03 m | 4.33 m | 3.03 m x 4.33 m |
| In Between | Family Room | 5.7 m | 3.4 m | 5.7 m x 3.4 m |
Utilities
| Cable | Available |
| Sewer | Available |
Interested?
Contact us for more information


