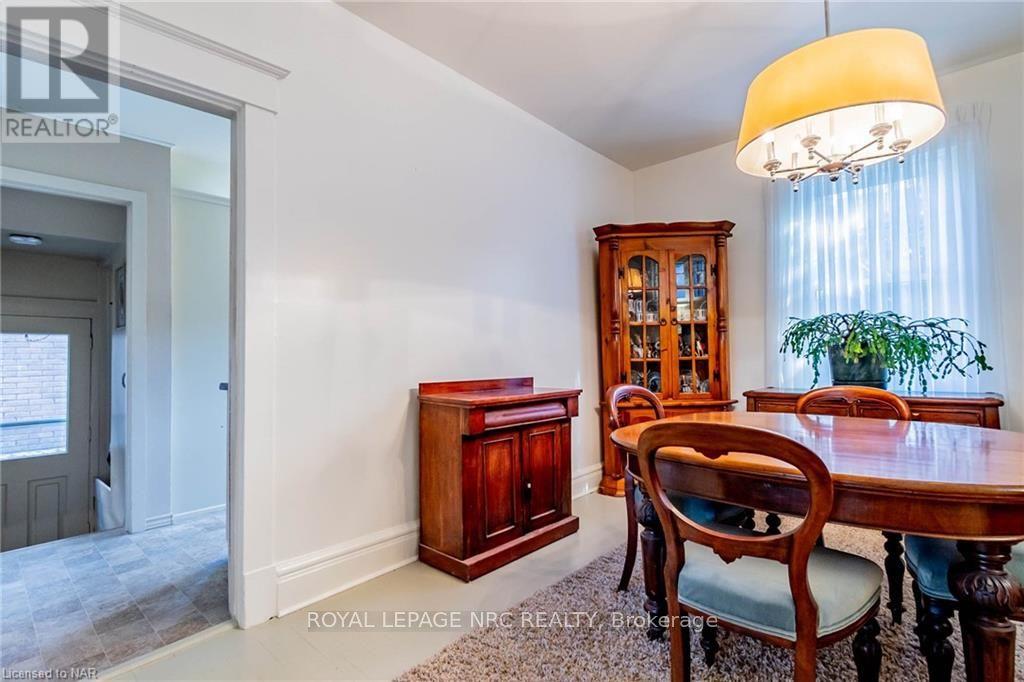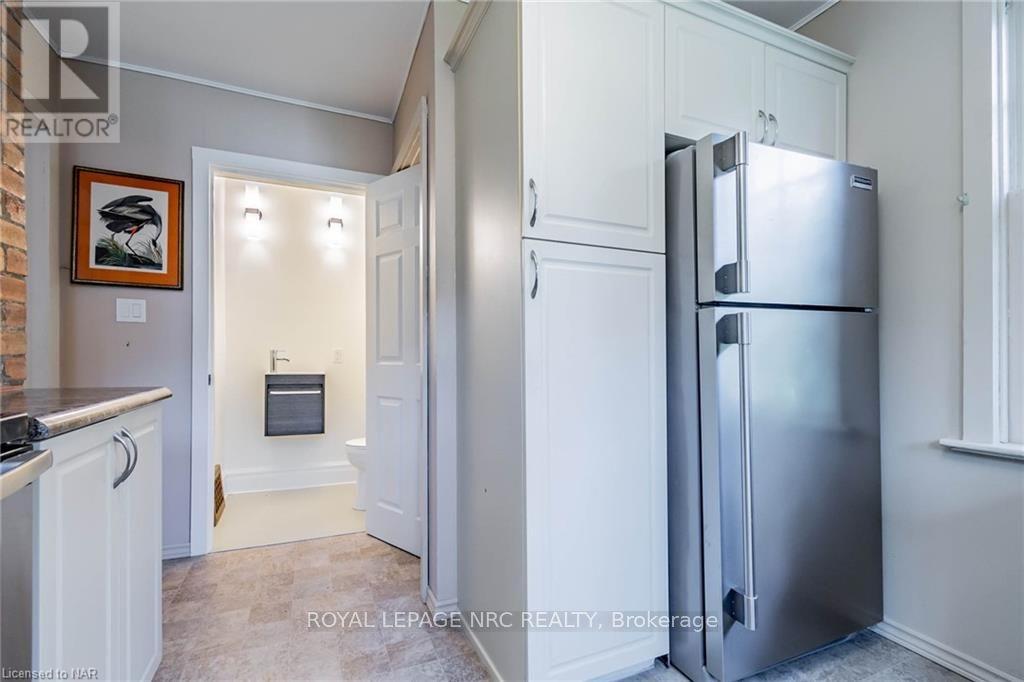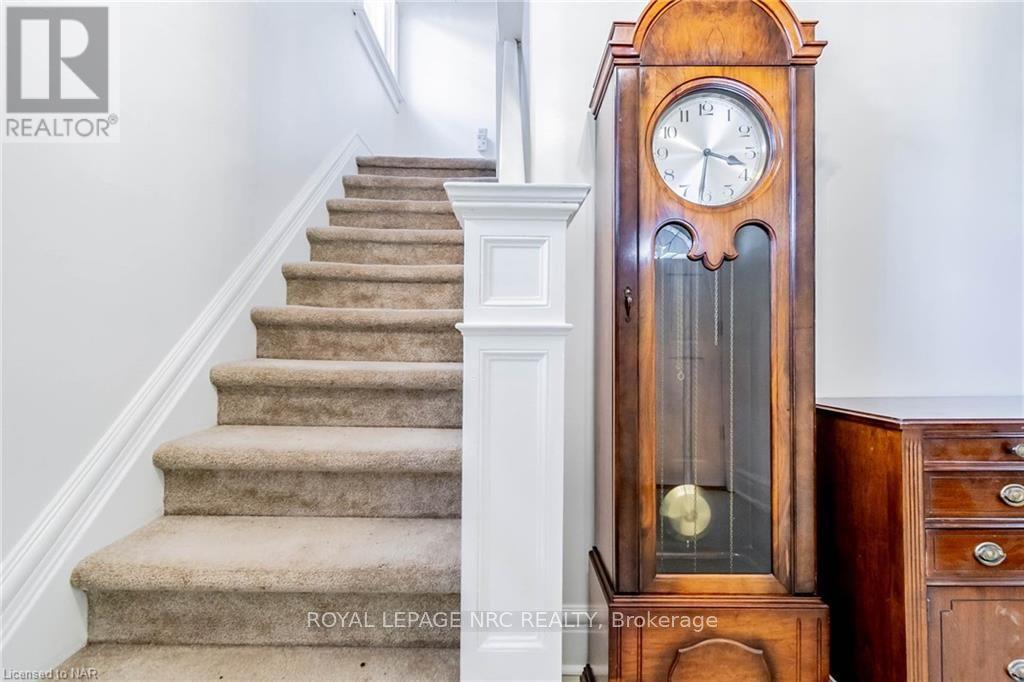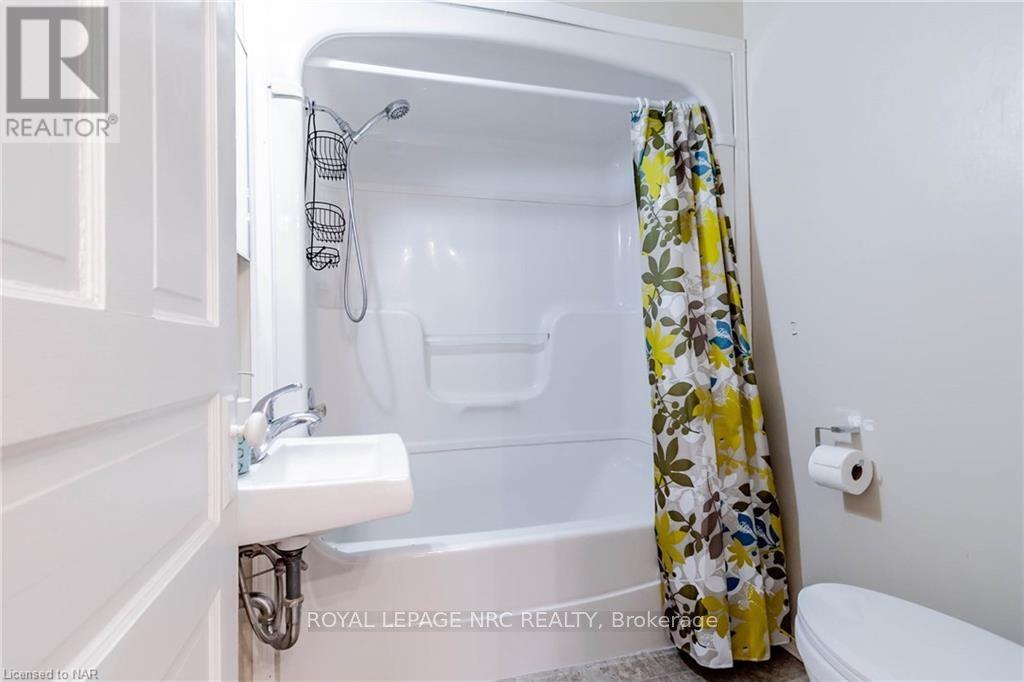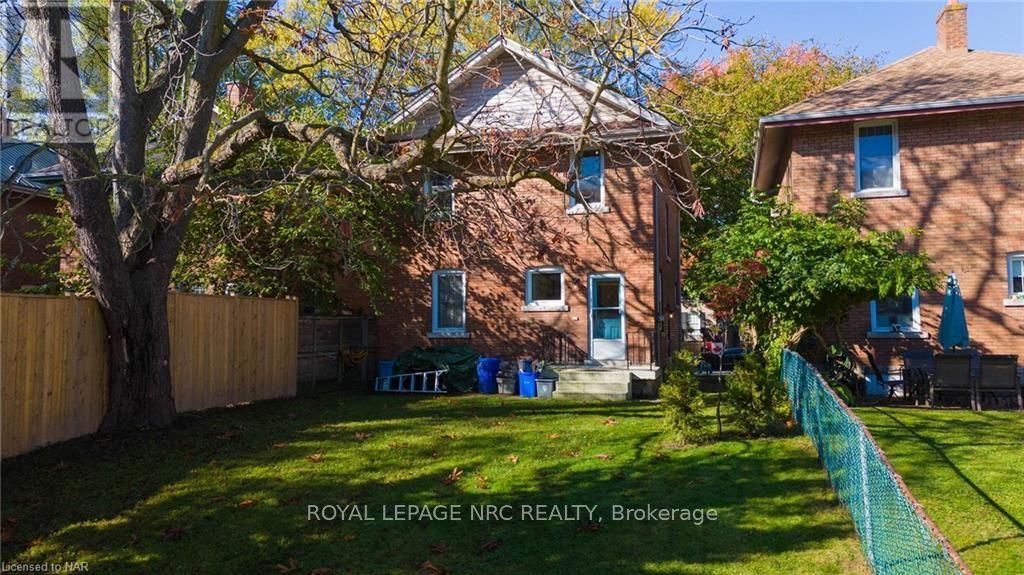- Home
- Services
- Homes For Sale Property Listings
- Neighbourhood
- Reviews
- Downloads
- Blog
- Contact
- Trusted Partners
39 Fielden Avenue Port Colborne, Ontario L3K 4S8
4 Bedroom
2 Bathroom
Central Air Conditioning
Forced Air
$489,900
39 Fielden Avenue is conveniently located a short stroll to H.H.Knoll Park, the Marina, downtown Port Colborne, shops & grocery stores. This charming 2 storey home was built in 1920 nestled on a tree-lined street in the Sugarloaf Neighbourhood. The covered front porch is perfect for your morning coffees. Once you enter you have a foyer, living room, formal dining room, kitchen with access to the backyard and a bonus 2 piece main floor bathroom. Upstairs has all four bedrooms and an updated 4 piece bathroom. The basement is unfinished and great for laundry and storage. Parking for the home is off of Lighthouse Lane with space for 2-4 vehicles. If you're looking for a family home in a great neighbourhood, you'll want to pop by for a visit at 39 Fielden Avenue. (id:58671)
Property Details
| MLS® Number | X9420201 |
| Property Type | Single Family |
| Community Name | 878 - Sugarloaf |
| EquipmentType | Water Heater - Gas |
| ParkingSpaceTotal | 2 |
| RentalEquipmentType | Water Heater - Gas |
Building
| BathroomTotal | 2 |
| BedroomsAboveGround | 4 |
| BedroomsTotal | 4 |
| Appliances | Central Vacuum |
| BasementDevelopment | Unfinished |
| BasementType | Full (unfinished) |
| ConstructionStyleAttachment | Detached |
| CoolingType | Central Air Conditioning |
| ExteriorFinish | Brick |
| FoundationType | Concrete |
| HalfBathTotal | 1 |
| HeatingFuel | Natural Gas |
| HeatingType | Forced Air |
| StoriesTotal | 2 |
| Type | House |
| UtilityWater | Municipal Water |
Land
| Acreage | No |
| Sewer | Sanitary Sewer |
| SizeDepth | 132 Ft |
| SizeFrontage | 33 Ft |
| SizeIrregular | 33 X 132 Ft |
| SizeTotalText | 33 X 132 Ft|under 1/2 Acre |
| ZoningDescription | R2 |
Rooms
| Level | Type | Length | Width | Dimensions |
|---|---|---|---|---|
| Second Level | Bedroom | 3.05 m | 3.35 m | 3.05 m x 3.35 m |
| Second Level | Bedroom | 3.05 m | 2.82 m | 3.05 m x 2.82 m |
| Second Level | Bedroom | 3.17 m | 2.74 m | 3.17 m x 2.74 m |
| Second Level | Bedroom | 3.12 m | 3.05 m | 3.12 m x 3.05 m |
| Basement | Utility Room | 7.95 m | 6.45 m | 7.95 m x 6.45 m |
| Main Level | Living Room | 3.76 m | 3.86 m | 3.76 m x 3.86 m |
| Main Level | Dining Room | 4.17 m | 3.35 m | 4.17 m x 3.35 m |
| Main Level | Kitchen | 3.15 m | 3.05 m | 3.15 m x 3.05 m |
| Main Level | Foyer | 2.57 m | 2.57 m | 2.57 m x 2.57 m |
Interested?
Contact us for more information









