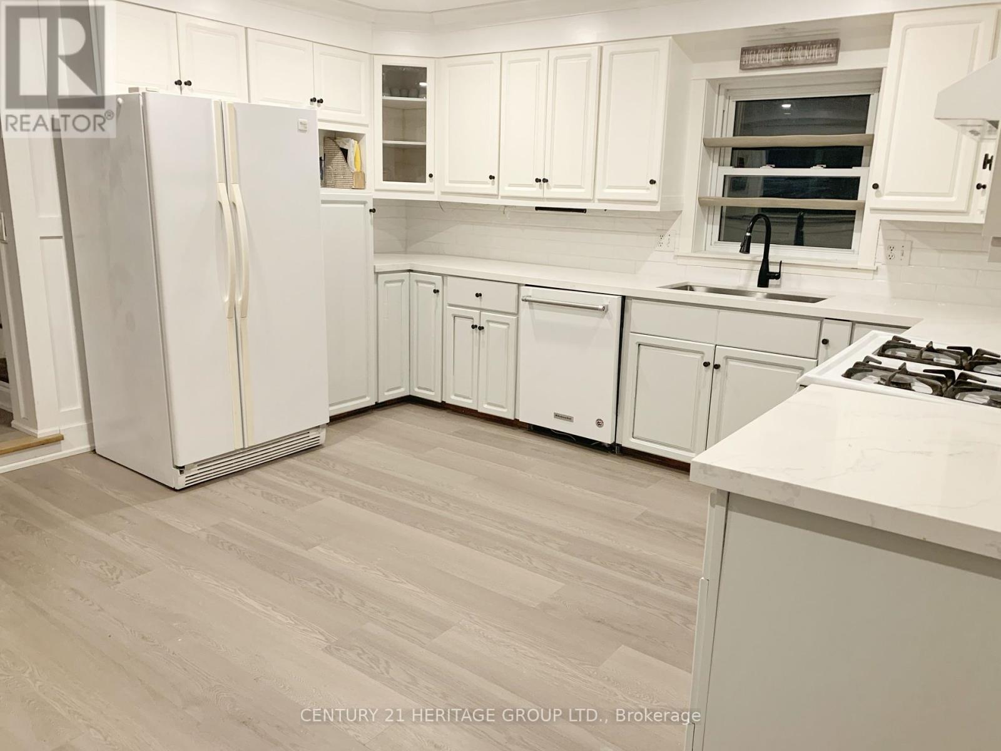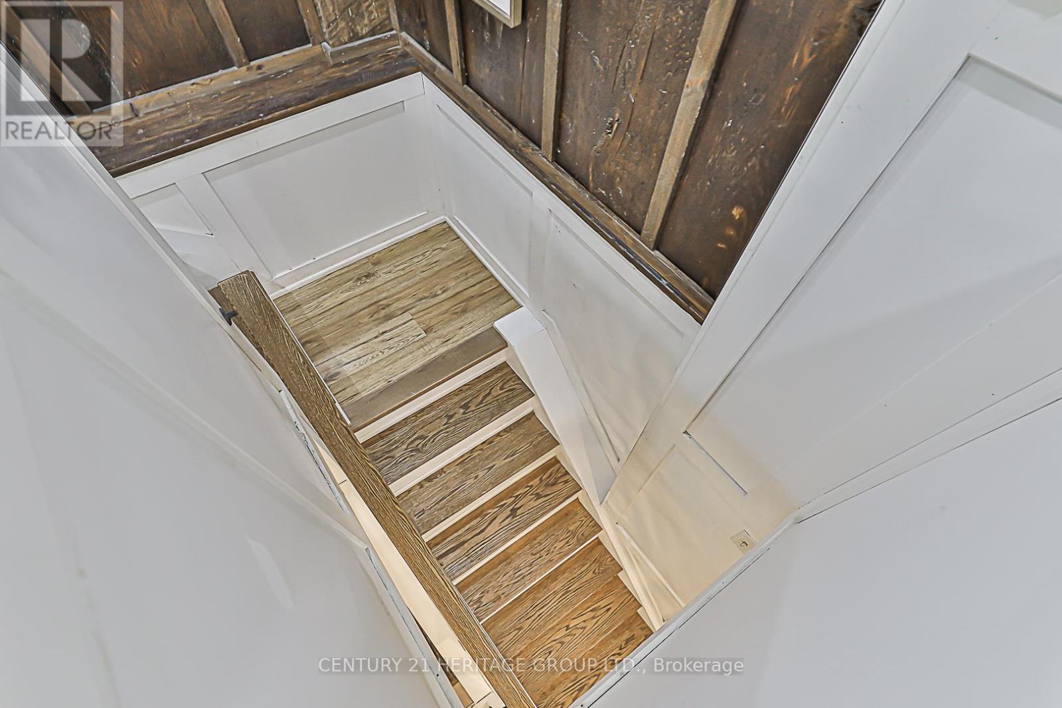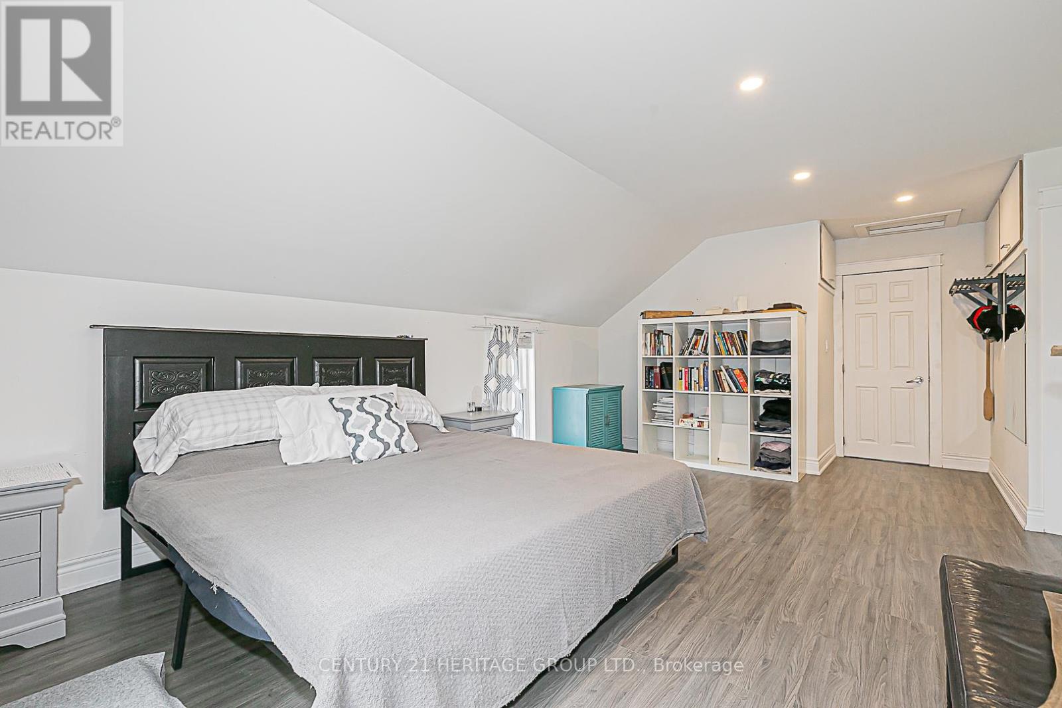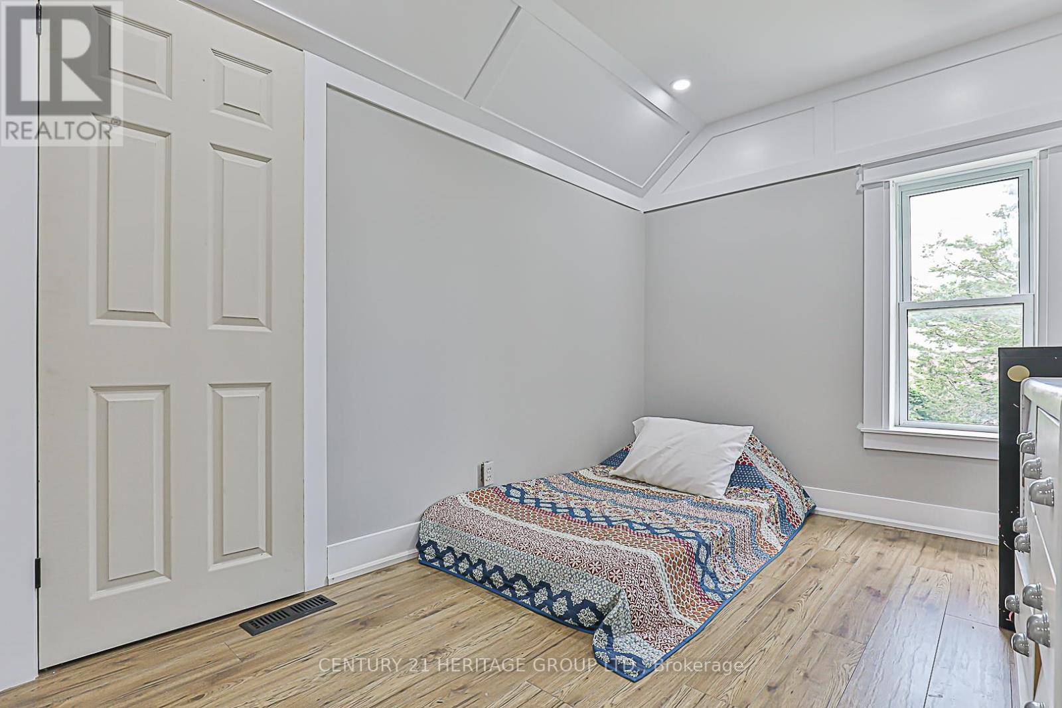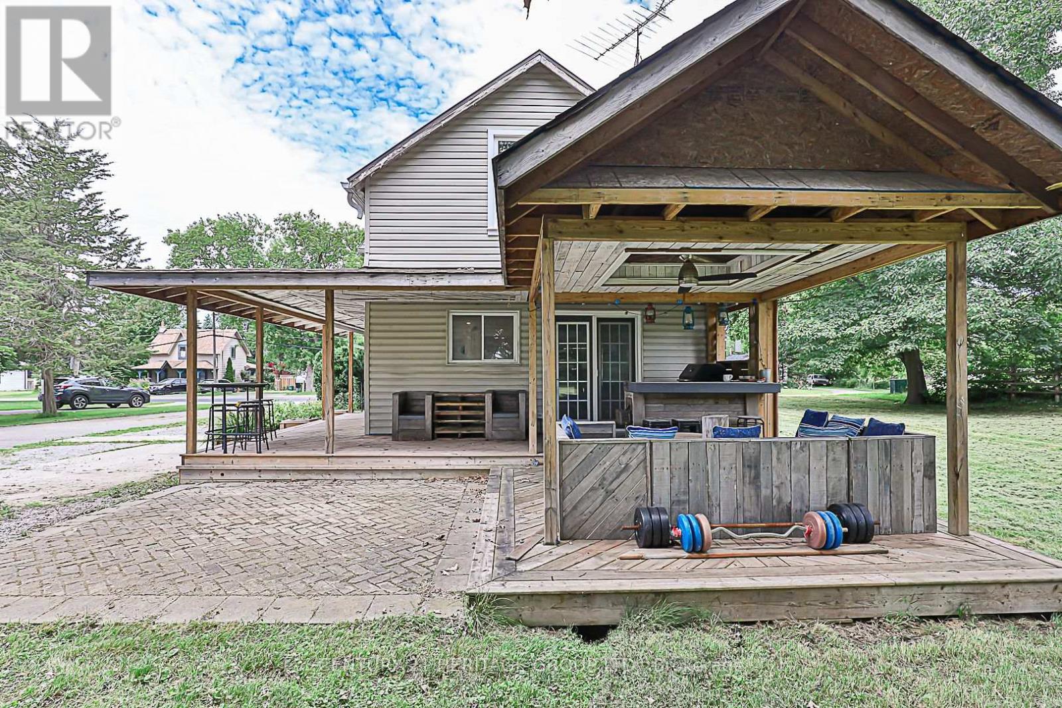- Home
- Services
- Homes For Sale Property Listings
- Neighbourhood
- Reviews
- Downloads
- Blog
- Contact
- Trusted Partners
4533 Mount Albert Road East Gwillimbury, Ontario L0G 1M0
3 Bedroom
2 Bathroom
Fireplace
Forced Air
$949,900
Lovely country home on sprawling almost 1ac lot. This cute family home has had some recent updates including flooring(24'), 4p bathroom update(22') and granite counter top(24'). The large living room overlooks the front yard and is open to the dining area with new flooring. Massive master bedroom has his and hers walk-in closets. The home is surrounded by mature trees, lush lawns and farmers fields behind. The wrap around deck and beautiful yard is perfect for family gatherings or to relax and read a book. The oversized detached double car garage has ample room to park your vehicles or use as a workshop- perfect for all the toys! A huge almost 1ac, 132' x 330' lot, with endless possibilities. Country living close to all of the desirable amenities and minutes to town. Come enjoy the Country! (id:58671)
Property Details
| MLS® Number | N11169839 |
| Property Type | Single Family |
| Community Name | Rural East Gwillimbury |
| ParkingSpaceTotal | 10 |
Building
| BathroomTotal | 2 |
| BedroomsAboveGround | 3 |
| BedroomsTotal | 3 |
| Appliances | Water Heater - Tankless, Dishwasher, Dryer, Refrigerator, Stove, Washer, Window Coverings |
| BasementDevelopment | Unfinished |
| BasementType | N/a (unfinished) |
| ConstructionStyleAttachment | Detached |
| ExteriorFinish | Vinyl Siding |
| FireplacePresent | Yes |
| FlooringType | Cork, Carpeted |
| FoundationType | Concrete |
| HalfBathTotal | 1 |
| HeatingFuel | Natural Gas |
| HeatingType | Forced Air |
| StoriesTotal | 2 |
| Type | House |
Parking
| Detached Garage |
Land
| Acreage | No |
| Sewer | Septic System |
| SizeDepth | 330 Ft ,6 In |
| SizeFrontage | 132 Ft |
| SizeIrregular | 132.07 X 330.55 Ft |
| SizeTotalText | 132.07 X 330.55 Ft|1/2 - 1.99 Acres |
| ZoningDescription | Hamlet Residential |
Rooms
| Level | Type | Length | Width | Dimensions |
|---|---|---|---|---|
| Second Level | Primary Bedroom | 5.33 m | 4 m | 5.33 m x 4 m |
| Second Level | Bedroom 3 | 3.08 m | 2.41 m | 3.08 m x 2.41 m |
| Second Level | Bedroom 2 | 3.66 m | 2.47 m | 3.66 m x 2.47 m |
| Main Level | Living Room | 7.2 m | 5.3 m | 7.2 m x 5.3 m |
| Main Level | Kitchen | 4.88 m | 3.95 m | 4.88 m x 3.95 m |
| Main Level | Dining Room | 3.3 m | 2.2 m | 3.3 m x 2.2 m |
| Ground Level | Laundry Room | 4.25 m | 2.15 m | 4.25 m x 2.15 m |
Utilities
| Cable | Available |
Interested?
Contact us for more information




