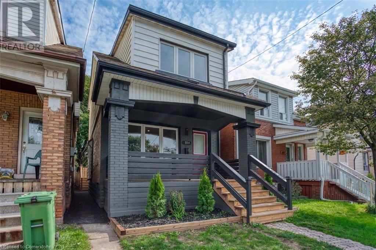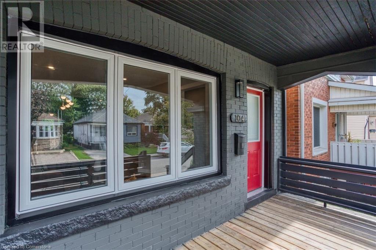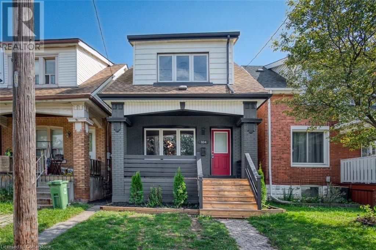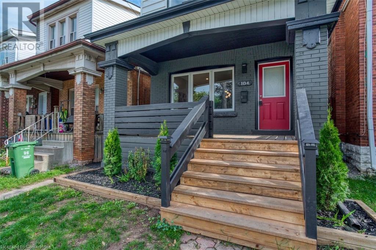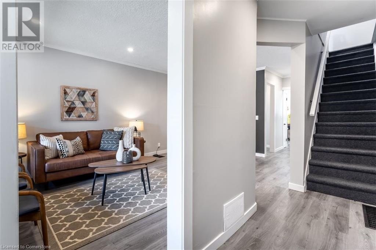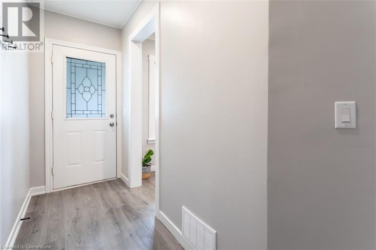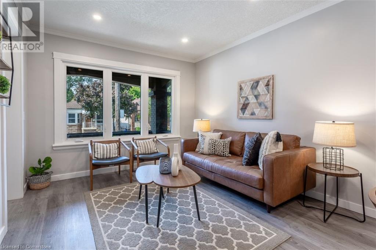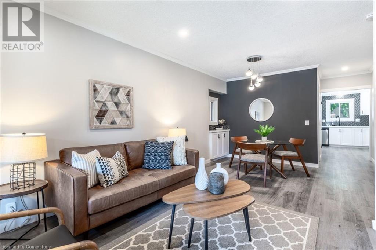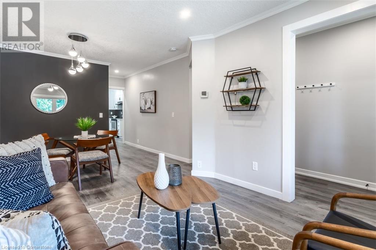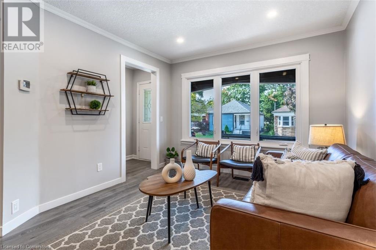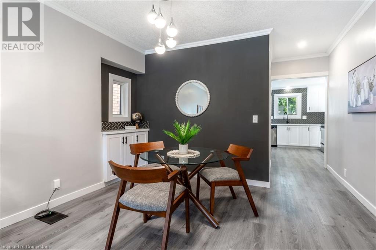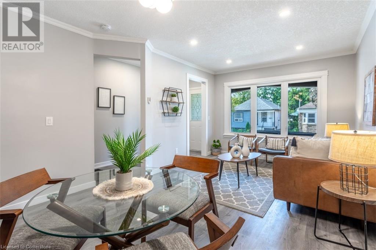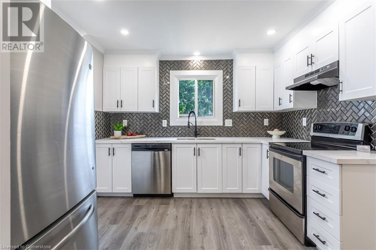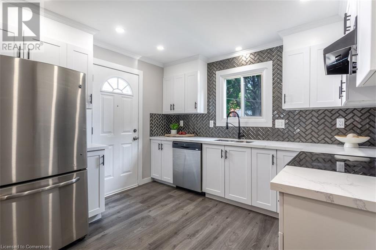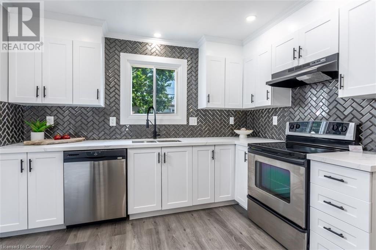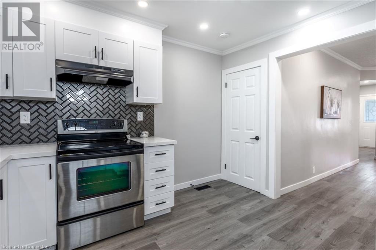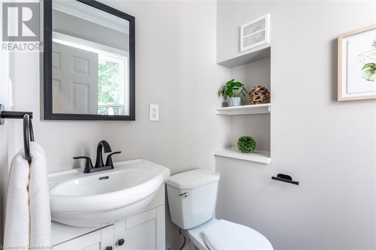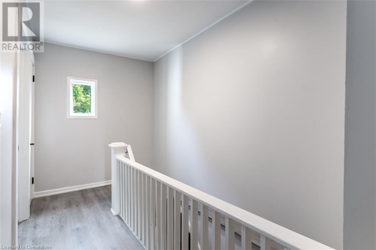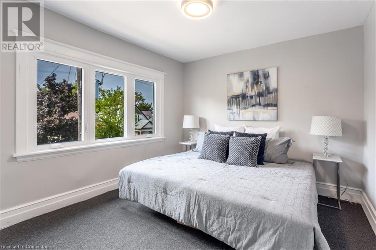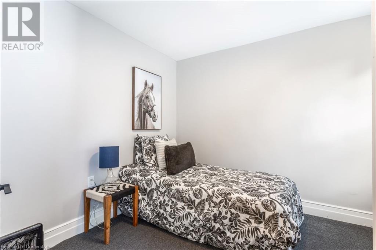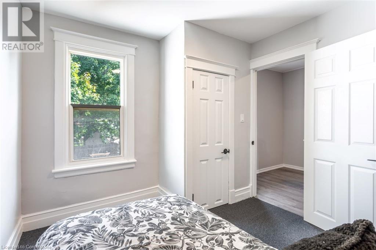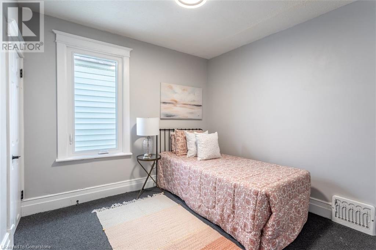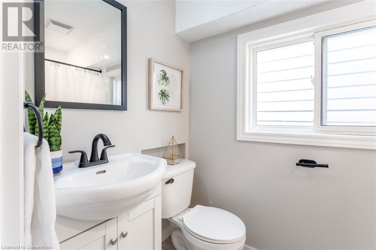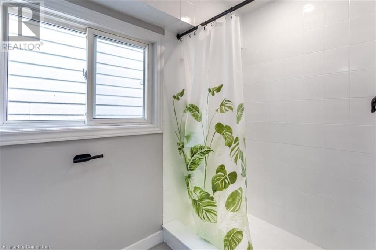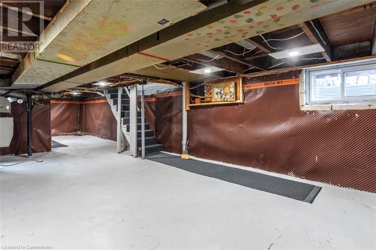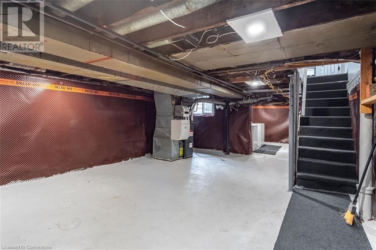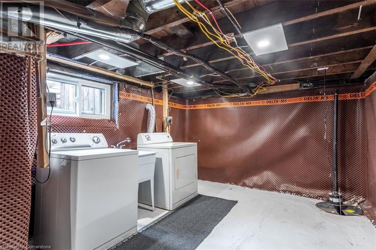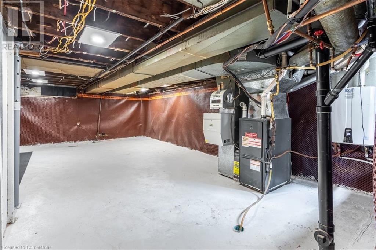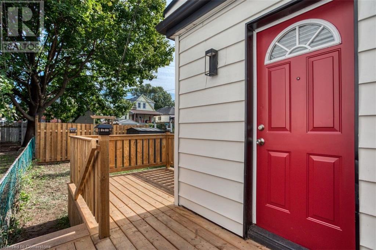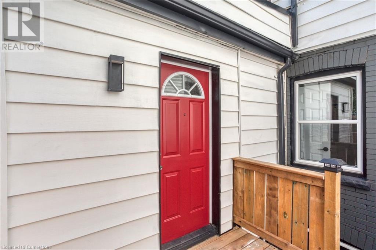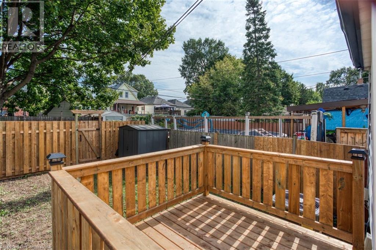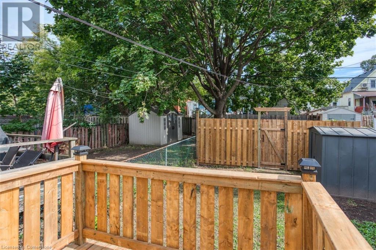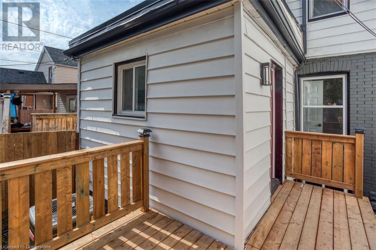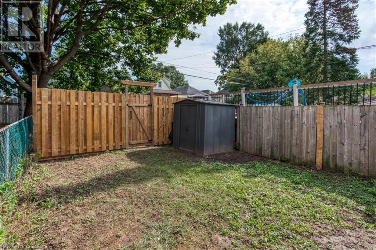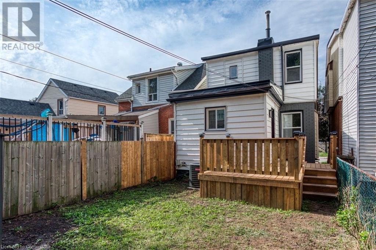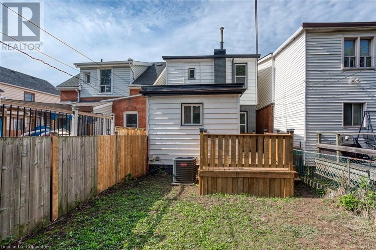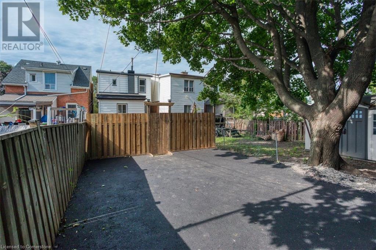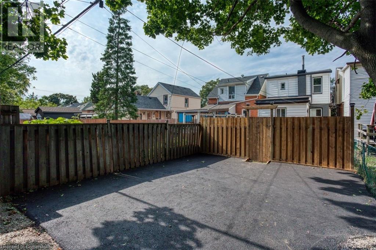- Home
- Services
- Homes For Sale Property Listings
- Neighbourhood
- Reviews
- Downloads
- Blog
- Contact
- Trusted Partners
104 Edgemont Street N Hamilton, Ontario L8H 4C8
3 Bedroom
2 Bathroom
1284 sqft
Central Air Conditioning
Forced Air
$549,000
FRESHLY RENOVATED WITH A SHORT WALK TO OTTAWA STREET SHOPS AND EATERIES. UPGRADES INCLUDE NEW KITCHEN WITH SOLID COUNTERTOPS, MOST NEW WINDOWS, FLOORING THROUGHOUT, LIGHT FIXTURES, BASEMENT WATERPROOFING WITH SUMP PUMP, OUTSIDE DECKING. BASEMENT ALSO HAS A BACKFLOW VALVE AND OWNED TANKLESS WATER HEATER. CONVENIENT 2 PIECE BATH ON MAIN FLOOR. PUBLIC TRANSIT NEARBY. (id:58671)
Property Details
| MLS® Number | 40680920 |
| Property Type | Single Family |
| AmenitiesNearBy | Public Transit, Shopping |
| EquipmentType | None |
| Features | Sump Pump |
| RentalEquipmentType | None |
| Structure | Porch |
Building
| BathroomTotal | 2 |
| BedroomsAboveGround | 3 |
| BedroomsTotal | 3 |
| Appliances | Dishwasher, Dryer, Refrigerator, Stove, Washer |
| BasementDevelopment | Unfinished |
| BasementType | Full (unfinished) |
| ConstructedDate | 1920 |
| ConstructionStyleAttachment | Detached |
| CoolingType | Central Air Conditioning |
| ExteriorFinish | Brick Veneer, Vinyl Siding |
| HalfBathTotal | 1 |
| HeatingFuel | Natural Gas |
| HeatingType | Forced Air |
| StoriesTotal | 2 |
| SizeInterior | 1284 Sqft |
| Type | House |
| UtilityWater | Municipal Water |
Land
| Acreage | No |
| LandAmenities | Public Transit, Shopping |
| Sewer | Municipal Sewage System |
| SizeDepth | 100 Ft |
| SizeFrontage | 20 Ft |
| SizeTotalText | Under 1/2 Acre |
| ZoningDescription | D |
Rooms
| Level | Type | Length | Width | Dimensions |
|---|---|---|---|---|
| Second Level | 3pc Bathroom | Measurements not available | ||
| Second Level | Bedroom | 9'4'' x 9'0'' | ||
| Second Level | Bedroom | 9'9'' x 8'11'' | ||
| Second Level | Primary Bedroom | 11'3'' x 9'10'' | ||
| Basement | Storage | Measurements not available | ||
| Basement | Utility Room | Measurements not available | ||
| Basement | Laundry Room | Measurements not available | ||
| Main Level | 2pc Bathroom | Measurements not available | ||
| Main Level | Living Room/dining Room | 19' x 10'8'' | ||
| Main Level | Kitchen | 11'0'' x 10'6'' |
https://www.realtor.ca/real-estate/27685274/104-edgemont-street-n-hamilton
Interested?
Contact us for more information

