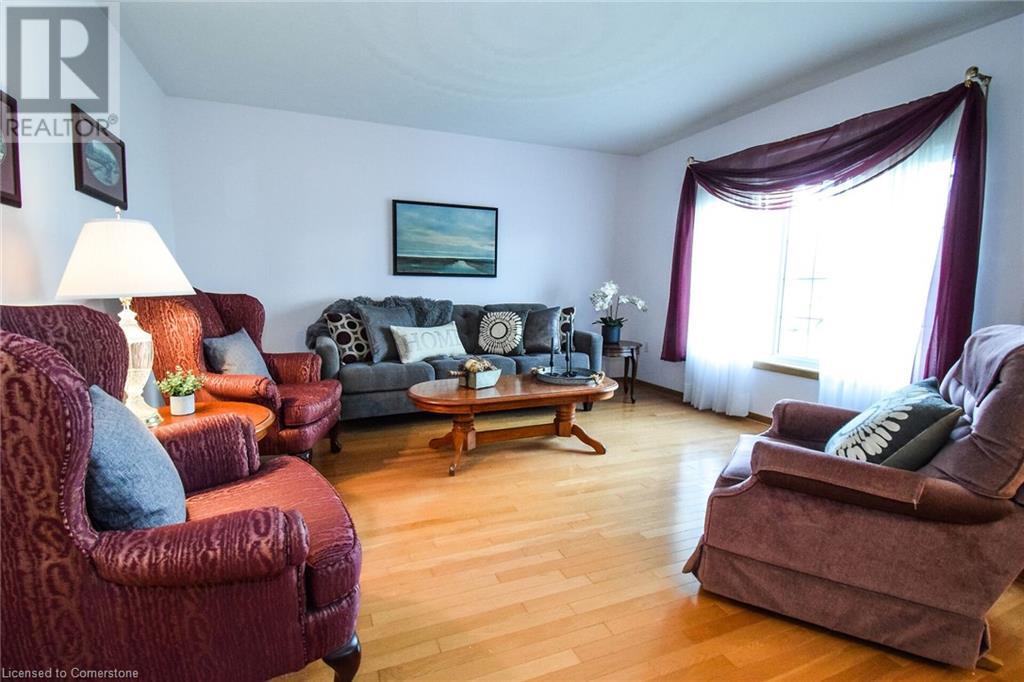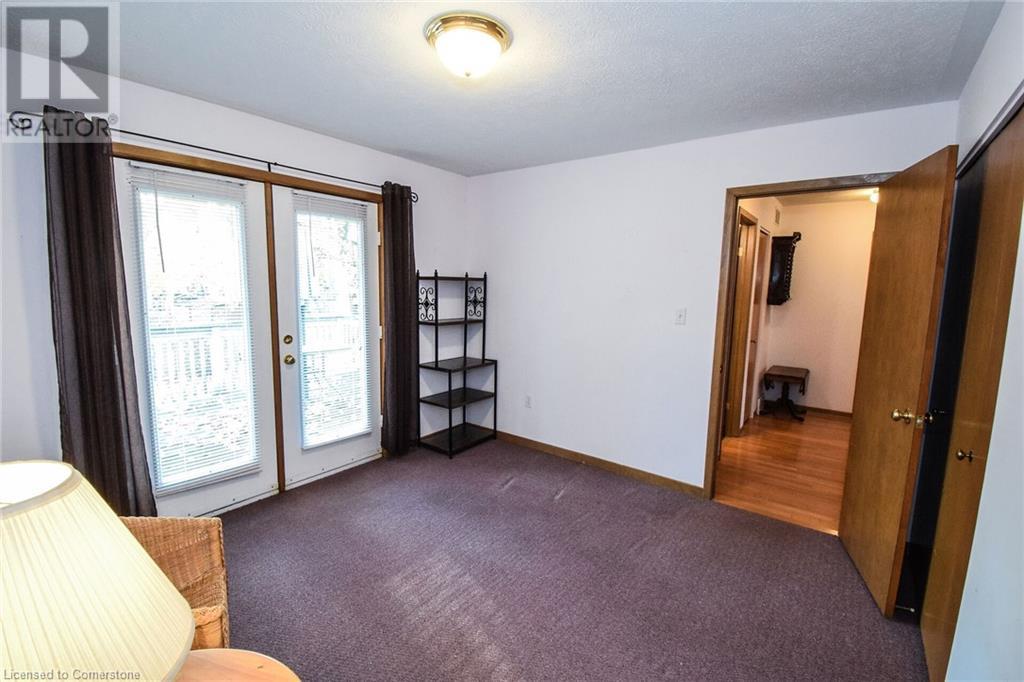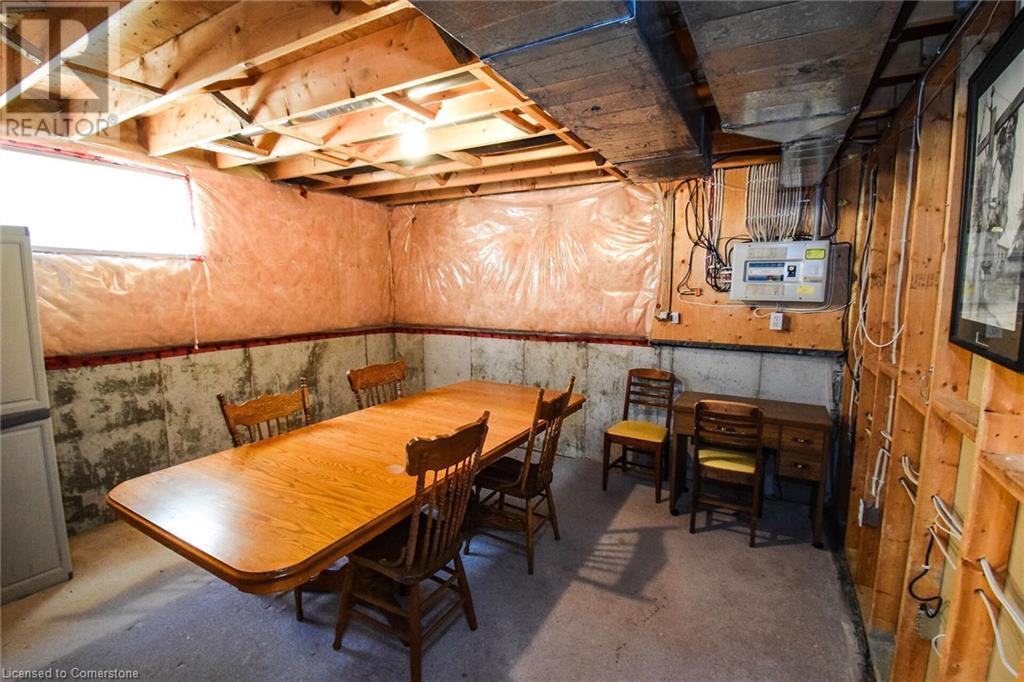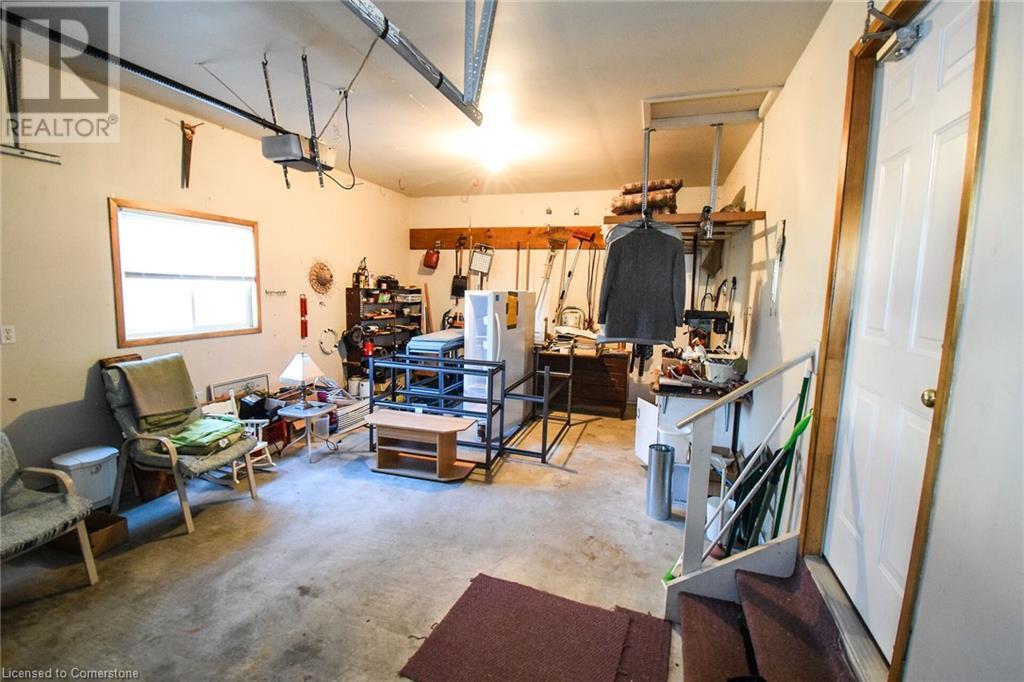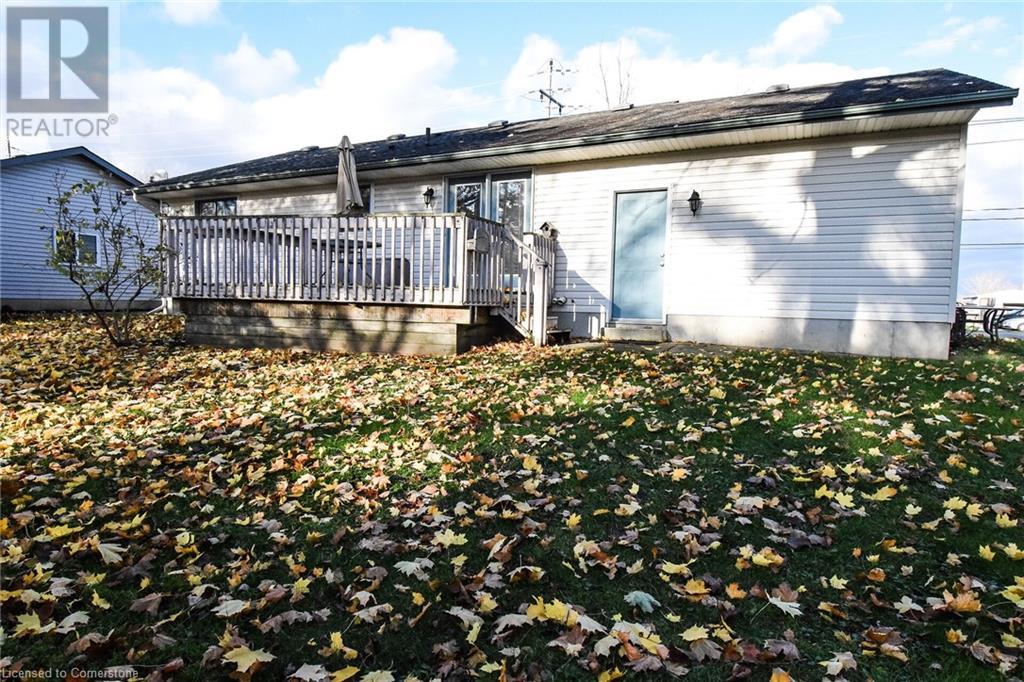- Home
- Services
- Homes For Sale Property Listings
- Neighbourhood
- Reviews
- Downloads
- Blog
- Contact
- Trusted Partners
208 Forest Street E Dunnville, Ontario N1A 3G9
2 Bedroom
2 Bathroom
1240 sqft
Bungalow
Fireplace
None
Forced Air
$679,000
One floor 2 bedroom+ Cowan built home on quiet dead end street only 3 blocks to downtown. Large eat in kitchen, main floor laundry, hardwood flooring in living room and master bedroom. Second bedroom features walk out to rear deck and yard. Entrance to lower level from garage featuring 3 piece bathroom and cozy rec room with gas fireplace. Additional rooms ready to be finished to your liking. Loads of storage. Attached garage with inside access from front and rear yards. Quiet setting amongst mature trees and walking trail. (id:58671)
Property Details
| MLS® Number | 40681515 |
| Property Type | Single Family |
| AmenitiesNearBy | Golf Nearby, Hospital |
| EquipmentType | None |
| Features | Automatic Garage Door Opener |
| ParkingSpaceTotal | 3 |
| RentalEquipmentType | None |
Building
| BathroomTotal | 2 |
| BedroomsAboveGround | 2 |
| BedroomsTotal | 2 |
| Appliances | Refrigerator, Stove, Window Coverings |
| ArchitecturalStyle | Bungalow |
| BasementDevelopment | Partially Finished |
| BasementType | Full (partially Finished) |
| ConstructedDate | 2001 |
| ConstructionStyleAttachment | Detached |
| CoolingType | None |
| ExteriorFinish | Brick Veneer, Vinyl Siding |
| FireplacePresent | Yes |
| FireplaceTotal | 1 |
| HeatingFuel | Natural Gas |
| HeatingType | Forced Air |
| StoriesTotal | 1 |
| SizeInterior | 1240 Sqft |
| Type | House |
| UtilityWater | Municipal Water |
Parking
| Attached Garage |
Land
| Acreage | No |
| LandAmenities | Golf Nearby, Hospital |
| Sewer | Municipal Sewage System |
| SizeDepth | 93 Ft |
| SizeFrontage | 111 Ft |
| SizeTotalText | Under 1/2 Acre |
| ZoningDescription | D A4b |
Rooms
| Level | Type | Length | Width | Dimensions |
|---|---|---|---|---|
| Basement | Utility Room | 15'8'' x 10'0'' | ||
| Basement | Storage | 17'0'' x 10'0'' | ||
| Basement | 3pc Bathroom | 6'4'' x 5'9'' | ||
| Basement | Den | 13'4'' x 12'0'' | ||
| Basement | Recreation Room | 16'0'' x 13'0'' | ||
| Main Level | Bedroom | 12'0'' x 10'10'' | ||
| Main Level | Primary Bedroom | 13'0'' x 11'7'' | ||
| Main Level | 4pc Bathroom | 7'6'' x 6'0'' | ||
| Main Level | Living Room | 16'0'' x 13'5'' | ||
| Main Level | Eat In Kitchen | 17'11'' x 9'11'' |
https://www.realtor.ca/real-estate/27688629/208-forest-street-e-dunnville
Interested?
Contact us for more information




