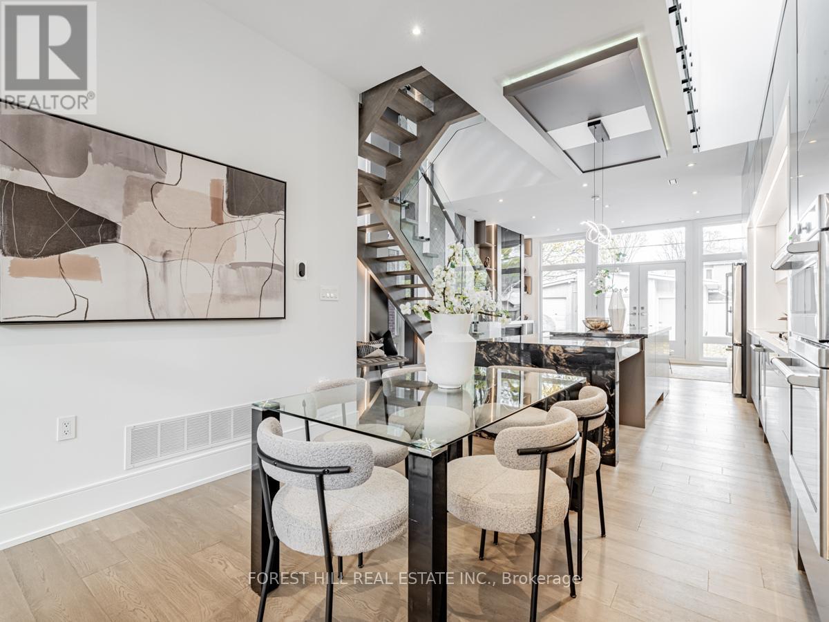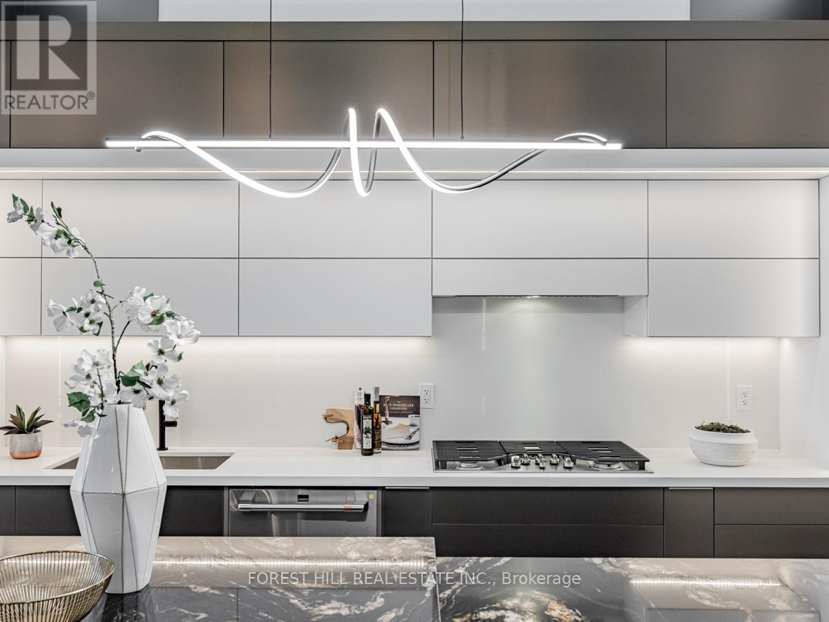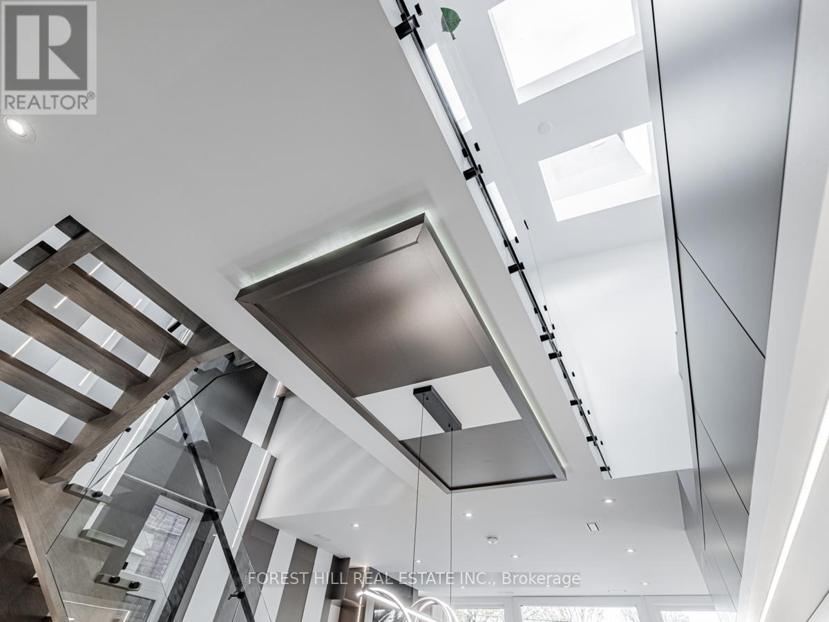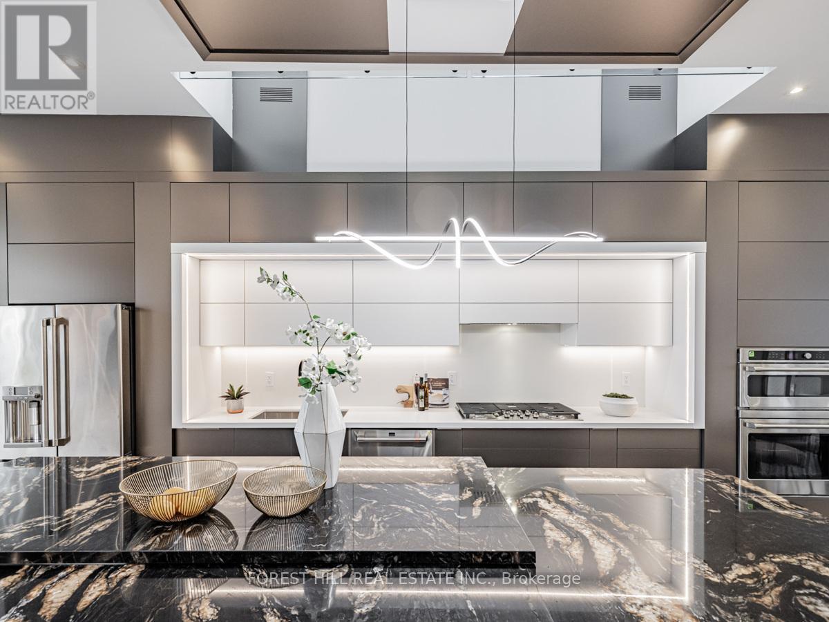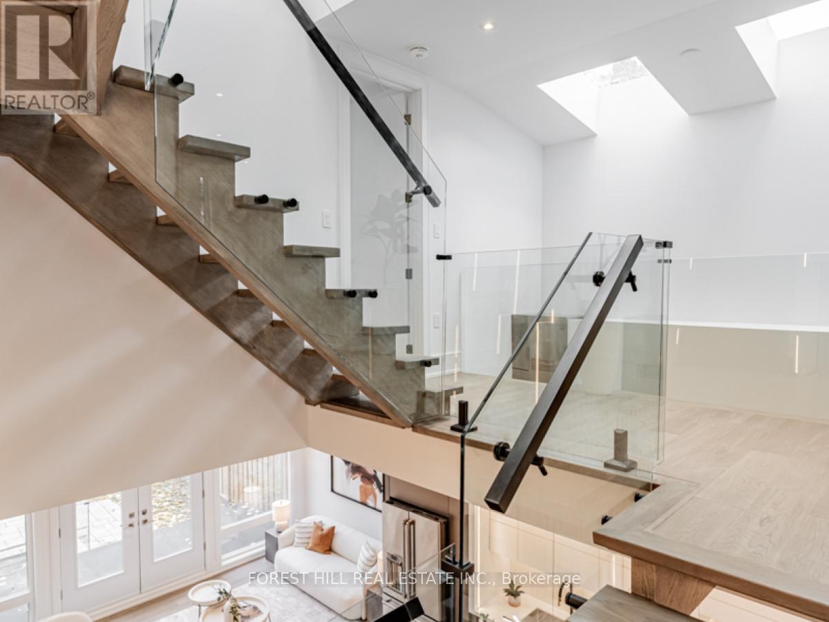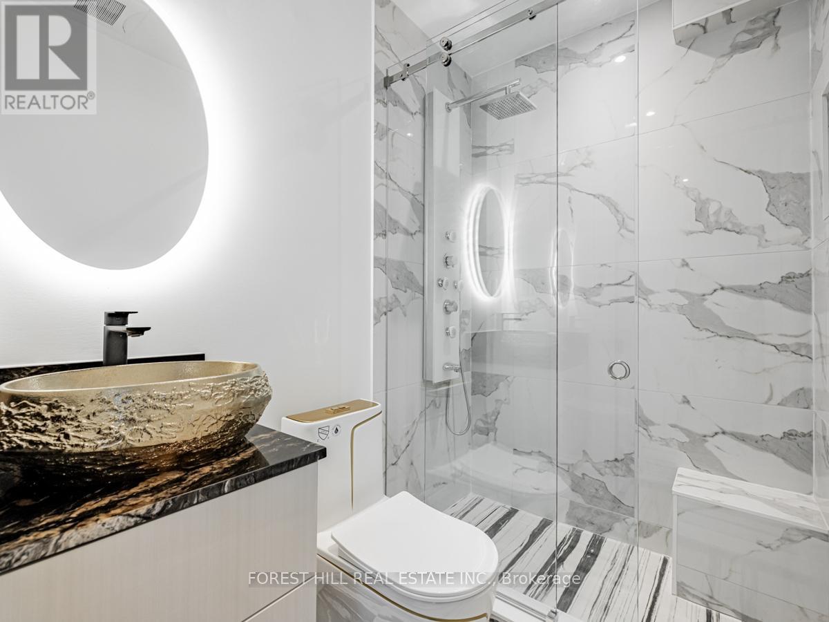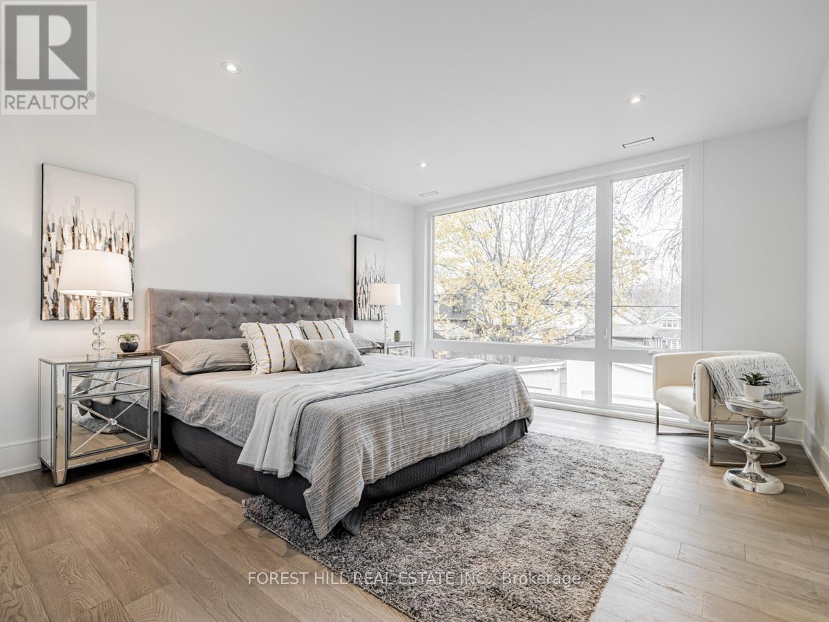- Home
- Services
- Homes For Sale Property Listings
- Neighbourhood
- Reviews
- Downloads
- Blog
- Contact
- Trusted Partners
19 Devon Road Toronto, Ontario M4E 2J7
6 Bedroom
6 Bathroom
Fireplace
Central Air Conditioning
Forced Air
$2,988,000
***Looking for a Remarkable, one-of-a-kind, turn-key-----INNOVATION-----STYLISH HOME****UNIQUE Style, Where Natural light is abundant & Modern Sophistication Interior(LUXURIOUS your family life & A Good Income $$$ opportunity combined)****Nestled In the Vibrant--Hi Demand Beach Hill,Upper Beach neighbourhood**This Residence is a 3 storey of contemporary Luxury Interior & Functionality for your family life & ""STUNNING""--Self-Contained/City-Permitted Legal Apartment(Lower Level---Solid Rental Income $$$)**Boasting Hi-Ceilings & Open Concept Of main floor w/floor to ceiling windows & european style--entertaining for family & friends, kitchen w/oversized-marble centre island w/breakfast bar that serves as both a culinary workspace and a gathering spot for family & friends & overlooked multi-skylights over the kitchen & featuring a sleek fireplace w/decorative shelves & easy access large patio-back balcony & Super sunny thru floor to ceiling windows all bedrooms & Functional--2nd floor laundry room**Luxury & Private/Exclusive Prim Bedrm on 3rd Flr---Kitchenette & Private Large Balcony for Couple's sanctuary,2ways Fireplace & Heated Washroom**Potential Rental Income W/Separate Entrance--City-Permitted/Self-Contained------1 Legal Apartment(Solid Income $$$---HEATED FLOOR--Kitchen/2Bedrooms+2Great Room+2Washrooms-------R/I Kitchen--Separate Entrance--1Bedrm+1Washrm(Potential Income $$$)**Detached Garage(Back) & Legal Front H-E-A-Ted Concrete Driveway**2Gas Metres/2Hydro Metres--2Furnaces/2Cacs--2Laundries(Upper Level & Bsmt)---3Kitchens & 1 R/I Kitchen Area(Bsmt)---4Balconies & 2Walk-Ups/Separate Entrances(Bsmt)---1 City-Permitted Legal Apartment--3Tankless HWT(Owned)**HEATED FRONT DRIVEWAY(SNOW-MELTING SYS)--HEATED FLR(BSMT)--HEATED WASHROOM FLRS***Gorgeous/Modern 3Storey Innovated Design allowing Abundant Natural Sunlit & Potential Income Combined(Live Your Family Luxury Life & Generate Potential Solid Income For Your Family)*** **** EXTRAS **** *3Kitchens+2Laundries*New S/S Fridge,New B/I Gas Cooktop,New B/I Mcrve,New B/I Oven,New B/I Dshwhr,New F/L Washer/Dryer,Fireplaces,2Furnaces-2Cacs,2Tankless HWT,2Gas Metres,2Hydro Metres,Legal Frt Pad PKG-HEATED FRT DRIVEWAY,HEATED FLR(BSMT (id:58671)
Property Details
| MLS® Number | E11197658 |
| Property Type | Single Family |
| Community Name | East End-Danforth |
| AmenitiesNearBy | Schools, Public Transit, Park, Place Of Worship |
| CommunityFeatures | Community Centre |
| Features | Lighting |
| ParkingSpaceTotal | 2 |
Building
| BathroomTotal | 6 |
| BedroomsAboveGround | 4 |
| BedroomsBelowGround | 2 |
| BedroomsTotal | 6 |
| Appliances | Oven - Built-in, Cooktop, Dryer, Washer |
| BasementDevelopment | Finished |
| BasementFeatures | Apartment In Basement |
| BasementType | N/a (finished) |
| ConstructionStyleAttachment | Detached |
| CoolingType | Central Air Conditioning |
| ExteriorFinish | Stucco |
| FireplacePresent | Yes |
| FlooringType | Hardwood |
| HalfBathTotal | 1 |
| HeatingFuel | Natural Gas |
| HeatingType | Forced Air |
| StoriesTotal | 3 |
| Type | House |
| UtilityWater | Municipal Water |
Parking
| Detached Garage |
Land
| Acreage | No |
| LandAmenities | Schools, Public Transit, Park, Place Of Worship |
| Sewer | Sanitary Sewer |
| SizeDepth | 120 Ft |
| SizeFrontage | 25 Ft |
| SizeIrregular | 25 X 120 Ft ; Detached Garage*heated Frt Driveway |
| SizeTotalText | 25 X 120 Ft ; Detached Garage*heated Frt Driveway |
| ZoningDescription | Residential |
Rooms
| Level | Type | Length | Width | Dimensions |
|---|---|---|---|---|
| Second Level | Bedroom 2 | 4.56 m | 4.08 m | 4.56 m x 4.08 m |
| Second Level | Bedroom 3 | 4.21 m | 2.75 m | 4.21 m x 2.75 m |
| Second Level | Bedroom 4 | 3.45 m | 3 m | 3.45 m x 3 m |
| Third Level | Primary Bedroom | 5.95 m | 4.2 m | 5.95 m x 4.2 m |
| Third Level | Kitchen | 4.58 m | 4.5 m | 4.58 m x 4.5 m |
| Basement | Den | 4 m | 2.5 m | 4 m x 2.5 m |
| Basement | Den | 3.5 m | 2.5 m | 3.5 m x 2.5 m |
| Basement | Great Room | 4.58 m | 4.5 m | 4.58 m x 4.5 m |
| Main Level | Living Room | 4.9 m | 3.8 m | 4.9 m x 3.8 m |
| Main Level | Dining Room | 3.5 m | 3 m | 3.5 m x 3 m |
| Main Level | Kitchen | 6.2 m | 3.8 m | 6.2 m x 3.8 m |
| Main Level | Family Room | 5.4 m | 4 m | 5.4 m x 4 m |
Utilities
| Cable | Available |
| Sewer | Installed |
Interested?
Contact us for more information









