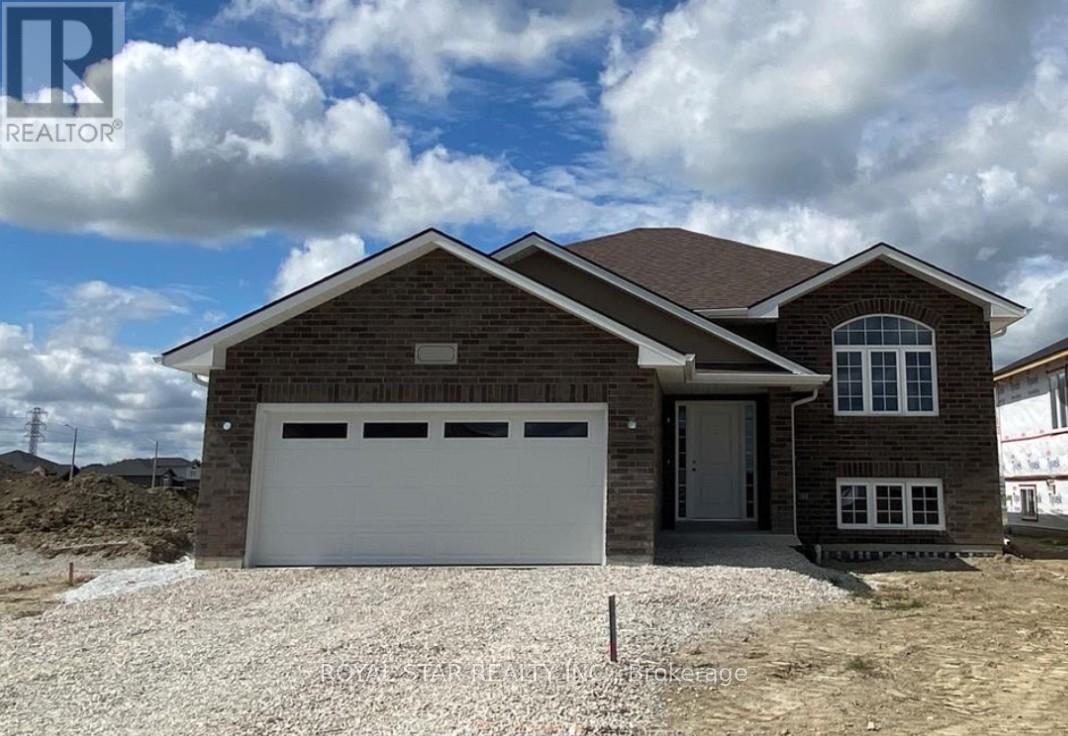- Home
- Services
- Homes For Sale Property Listings
- Neighbourhood
- Reviews
- Downloads
- Blog
- Contact
- Trusted Partners
384 Hemlock Lane Lakeshore, Ontario N0R 1A0
5 Bedroom
3 Bathroom
Raised Bungalow
Fireplace
Central Air Conditioning, Air Exchanger
Forced Air
$695,384
Welcome to your dream home in the heart of a highly sought - after neighbourhood. This newly constructed home boasts the perfect blend of modern luxury and charm. With 3+2 spacious bedrooms, Primary W/Walk in closet & ensuite. There is ample space for your family to thrive & grow. Fully finished W/O basement 2BR & 2nd kitchen and grade entrance. Kitchen W/ Eat- In Island & patio doors, inviting living room w/ Fireplace, This open concept design is sure to impress & is perfect for those who love to entertain. Situated in a vibrant and growing community close to amenities & best schools such as Lakeshore discovery & St. Anne's high school & Park & Atlas tube centre. Don't miss your chance to call this exceptional property home. This property is available for the registration of offers. Offers will be reviewed on Dec/8/2024. The seller has the right to accept, Reject or counter any offer for any reason. Please Attach Schedule B with all Offers. (id:58671)
Property Details
| MLS® Number | X11436394 |
| Property Type | Single Family |
| Community Name | Lakeshore |
| AmenitiesNearBy | Beach, Marina, Park, Schools |
| CommunityFeatures | Community Centre |
| Features | Carpet Free, In-law Suite |
| ParkingSpaceTotal | 6 |
Building
| BathroomTotal | 3 |
| BedroomsAboveGround | 3 |
| BedroomsBelowGround | 2 |
| BedroomsTotal | 5 |
| Appliances | Garage Door Opener Remote(s), Dishwasher, Dryer, Refrigerator, Stove, Washer |
| ArchitecturalStyle | Raised Bungalow |
| BasementDevelopment | Finished |
| BasementFeatures | Separate Entrance, Walk Out |
| BasementType | N/a (finished) |
| ConstructionStyleAttachment | Detached |
| CoolingType | Central Air Conditioning, Air Exchanger |
| ExteriorFinish | Brick, Stucco |
| FireplacePresent | Yes |
| FlooringType | Hardwood, Tile, Vinyl |
| FoundationType | Poured Concrete |
| HeatingFuel | Natural Gas |
| HeatingType | Forced Air |
| StoriesTotal | 1 |
| Type | House |
| UtilityWater | Municipal Water |
Parking
| Garage |
Land
| Acreage | No |
| LandAmenities | Beach, Marina, Park, Schools |
| Sewer | Sanitary Sewer |
| SizeDepth | 122 Ft ,6 In |
| SizeFrontage | 50 Ft ,2 In |
| SizeIrregular | 50.22 X 122.55 Ft ; Regular |
| SizeTotalText | 50.22 X 122.55 Ft ; Regular|under 1/2 Acre |
| ZoningDescription | 122 |
Rooms
| Level | Type | Length | Width | Dimensions |
|---|---|---|---|---|
| Lower Level | Bathroom | 2.74 m | 1.52 m | 2.74 m x 1.52 m |
| Lower Level | Bedroom 4 | 3.97 m | 3.65 m | 3.97 m x 3.65 m |
| Lower Level | Bedroom 5 | 3.97 m | 3.05 m | 3.97 m x 3.05 m |
| Lower Level | Kitchen | 3.97 m | 3.05 m | 3.97 m x 3.05 m |
| Lower Level | Great Room | 5.49 m | 3.97 m | 5.49 m x 3.97 m |
| Main Level | Living Room | 7.19 m | 4.11 m | 7.19 m x 4.11 m |
| Main Level | Dining Room | 7.19 m | 4.11 m | 7.19 m x 4.11 m |
| Main Level | Kitchen | 4.11 m | 3.2 m | 4.11 m x 3.2 m |
| Main Level | Bedroom | 4.15 m | 4.09 m | 4.15 m x 4.09 m |
| Main Level | Bedroom 2 | 3.2 m | 3.2 m | 3.2 m x 3.2 m |
| Main Level | Bedroom 3 | 3.05 m | 3.05 m | 3.05 m x 3.05 m |
Utilities
| Cable | Installed |
| Sewer | Installed |
https://www.realtor.ca/real-estate/27692618/384-hemlock-lane-lakeshore-lakeshore
Interested?
Contact us for more information
























