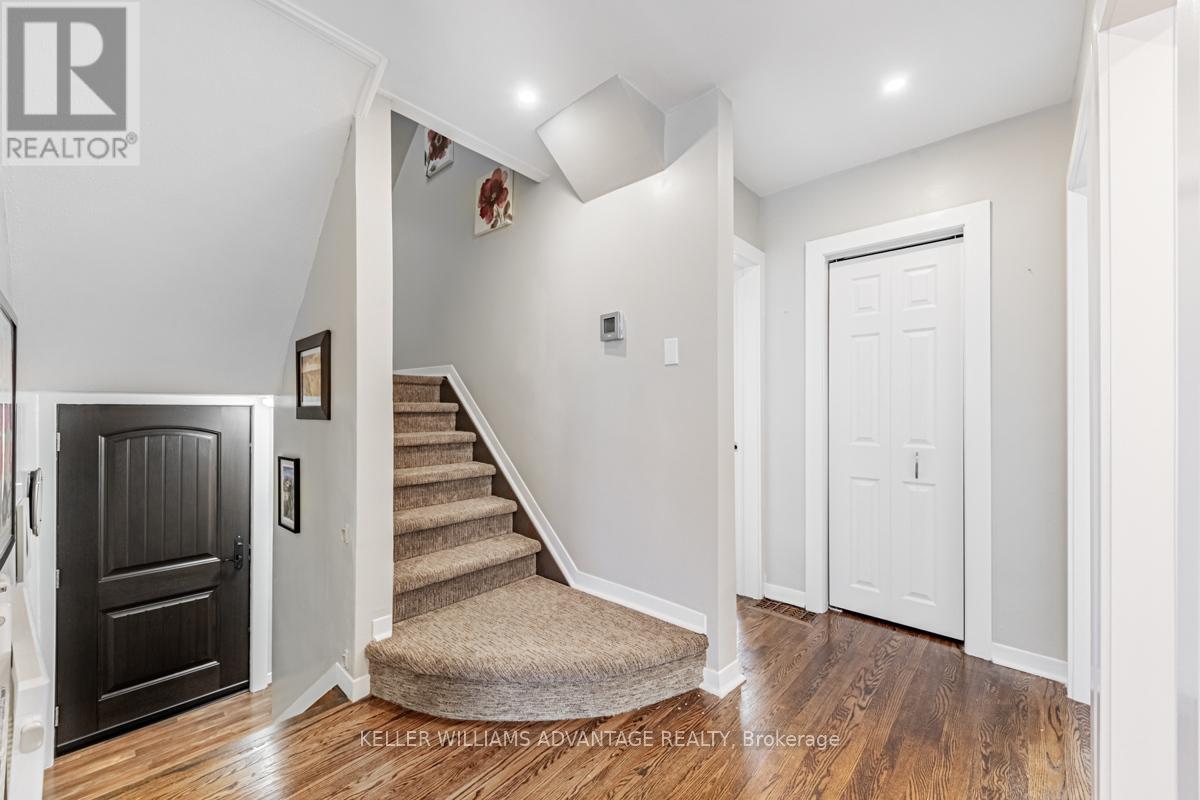- Home
- Services
- Homes For Sale Property Listings
- Neighbourhood
- Reviews
- Downloads
- Blog
- Contact
- Trusted Partners
87 Merryfield Drive Toronto, Ontario M1P 1K3
4 Bedroom
2 Bathroom
Fireplace
Central Air Conditioning
Forced Air
$1,188,000
Renovated 4 Bed, 2 Storey Home on a Large 42 x 125ft lot. ""Pride-of-Ownership"" beautifully maintained property boasts an open floor plan with abundant natural light, making it perfect for both entertaining and everyday living. The spacious kitchen features modern appliances, granite countertops, and a large island, ideal for culinary enthusiasts. The elegant master suite offers a peaceful retreat with a luxurious en-suite bathroom and a walk-in closet. Three additional well-appointed bedrooms provide ample space for family, guests, or a home office. The living area opens to a private backyard oasis with a patio, perfect for outdoor dining and relaxation. Additional highlights include a two-car garage, hardwood floors, central air conditioning, and a finished basement with versatile space for a playroom, gym, or media center. This gem is nestled in a serene and family friendly neighbourhood. Conveniently located near top-rated schools, parks, shopping, and dining, this home combines comfort, style, and location. **** EXTRAS **** Great investment as a home or Income/Rental/AirBnB property. Very Large South facing backyard (id:58671)
Property Details
| MLS® Number | E11425654 |
| Property Type | Single Family |
| Community Name | Dorset Park |
| ParkingSpaceTotal | 3 |
| Structure | Shed |
Building
| BathroomTotal | 2 |
| BedroomsAboveGround | 4 |
| BedroomsTotal | 4 |
| BasementFeatures | Separate Entrance |
| BasementType | Full |
| ConstructionStyleAttachment | Detached |
| CoolingType | Central Air Conditioning |
| ExteriorFinish | Brick |
| FireplacePresent | Yes |
| FlooringType | Hardwood |
| FoundationType | Concrete |
| HeatingFuel | Natural Gas |
| HeatingType | Forced Air |
| StoriesTotal | 2 |
| Type | House |
| UtilityWater | Municipal Water |
Parking
| Carport |
Land
| Acreage | No |
| Sewer | Sanitary Sewer |
| SizeDepth | 125 Ft |
| SizeFrontage | 42 Ft |
| SizeIrregular | 42 X 125 Ft |
| SizeTotalText | 42 X 125 Ft |
Rooms
| Level | Type | Length | Width | Dimensions |
|---|---|---|---|---|
| Second Level | Bedroom | 15.6 m | 15.2 m | 15.6 m x 15.2 m |
| Second Level | Bedroom 2 | 15.1 m | 12.3 m | 15.1 m x 12.3 m |
| Lower Level | Family Room | 33.8 m | 20.6 m | 33.8 m x 20.6 m |
| Lower Level | Laundry Room | 33.8 m | 20.6 m | 33.8 m x 20.6 m |
| Main Level | Living Room | 22.8 m | 16.1 m | 22.8 m x 16.1 m |
| Main Level | Dining Room | 22.8 m | 16.1 m | 22.8 m x 16.1 m |
| Main Level | Kitchen | 22.8 m | 16.1 m | 22.8 m x 16.1 m |
| Main Level | Bedroom 3 | 11.11 m | 8.9 m | 11.11 m x 8.9 m |
| Main Level | Bedroom 4 | 11.11 m | 8.9 m | 11.11 m x 8.9 m |
https://www.realtor.ca/real-estate/27691295/87-merryfield-drive-toronto-dorset-park-dorset-park
Interested?
Contact us for more information



































