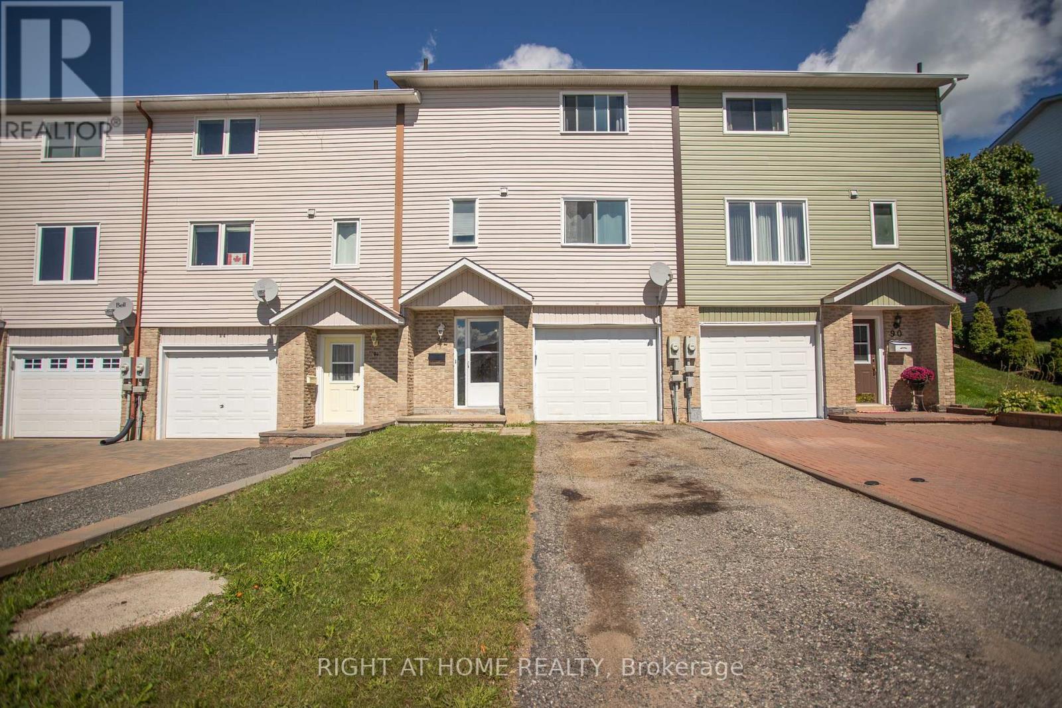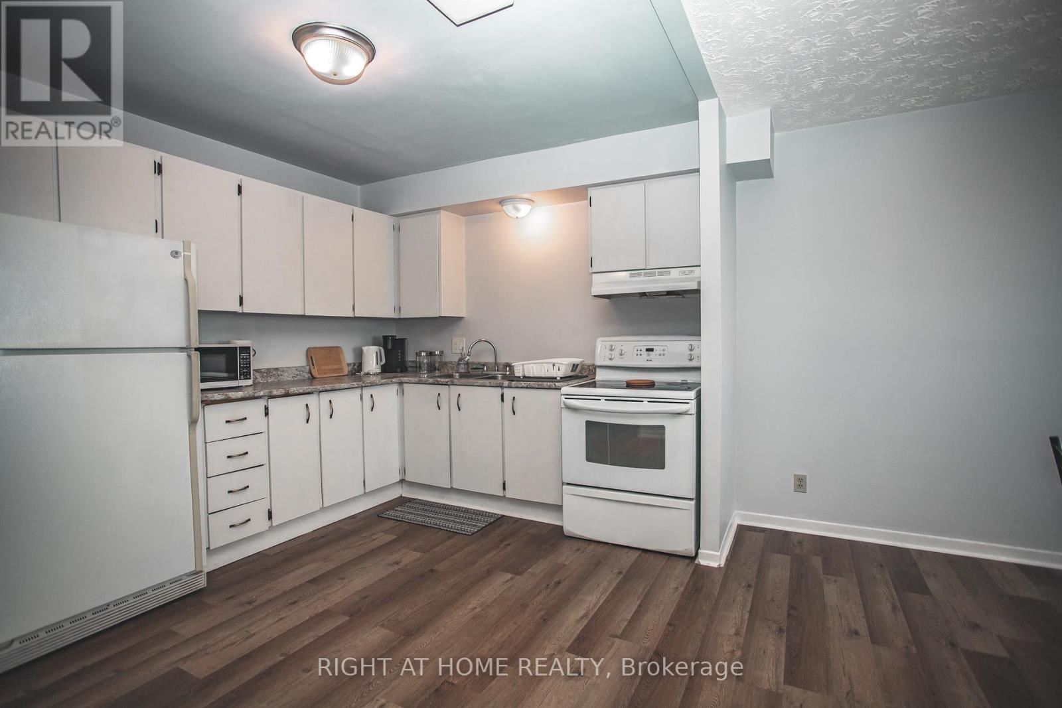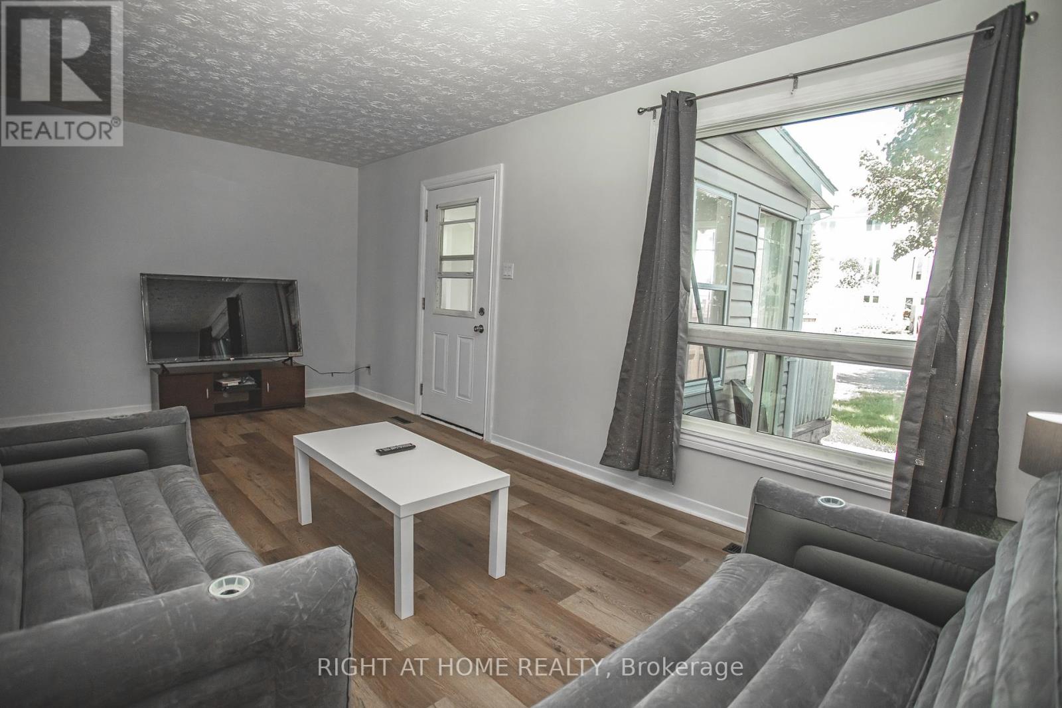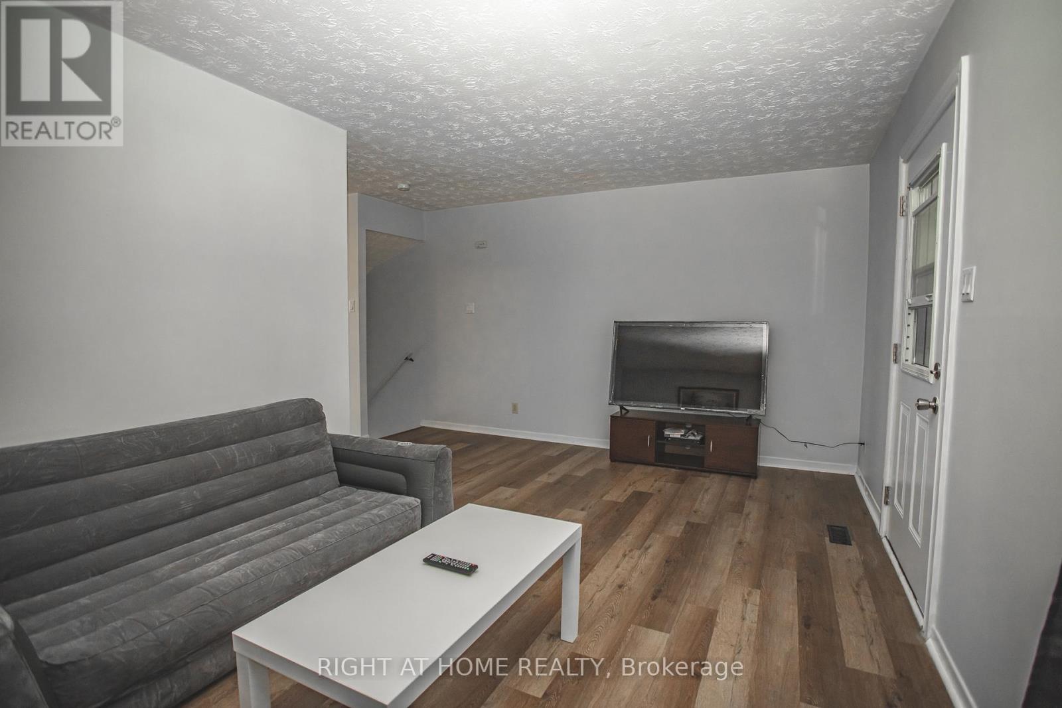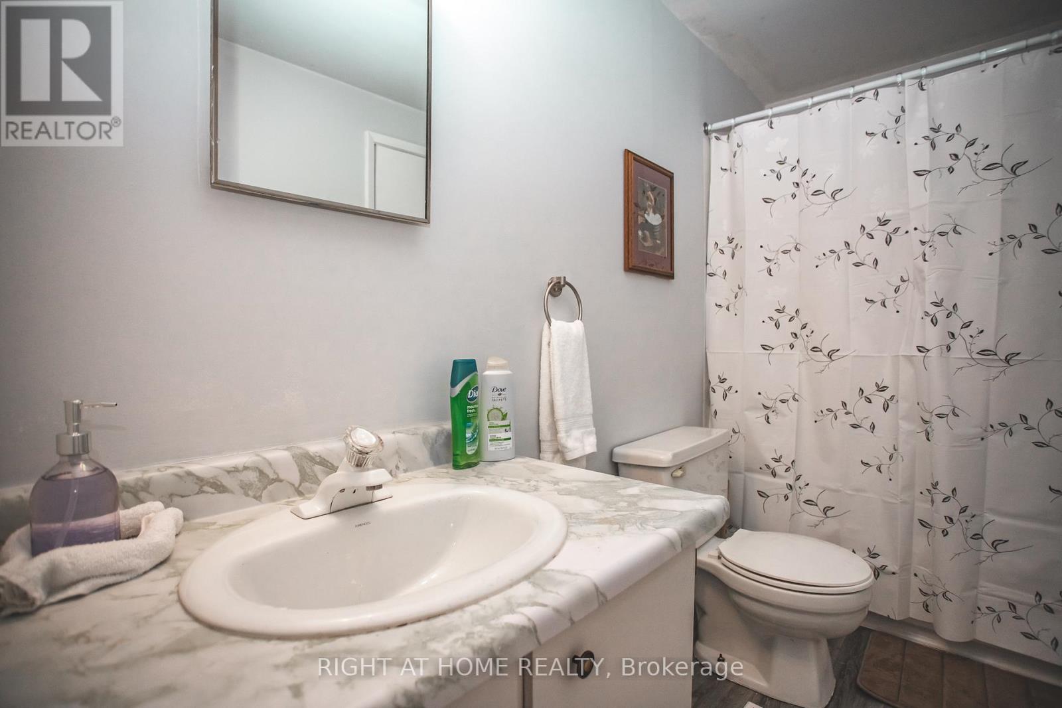- Home
- Services
- Homes For Sale Property Listings
- Neighbourhood
- Reviews
- Downloads
- Blog
- Contact
- Trusted Partners
92 Farquhar Place Elliot Lake, Ontario P5A 3H9
3 Bedroom
2 Bathroom
Central Air Conditioning
Forced Air
$260,000
Welcome to this charming 3-bedroom townhouse, offering a perfect blend of comfort and functionality! This spacious home features two separate entrances, providing added convenience and flexibility. The main floor boasts a cozy and inviting living area, leading into a fully-equipped kitchen. The property includes an enclosed sunroom ideal for enjoying year-round sunshine or relaxing evenings. On the main floor, you'll also find a convenient 2-piece powder room, perfect for guests. Upstairs, the well-appointed 4-piece washroom offers a full bath and ample space for your family's needs. **** EXTRAS **** Fridge, Stove, Washer & Dryer Included. The Seller Doesnt warranty or Retrofit The Status Of The Basement Or Garage. Please Verify Measurements and Taxes. (id:58671)
Property Details
| MLS® Number | X11660083 |
| Property Type | Single Family |
| ParkingSpaceTotal | 3 |
Building
| BathroomTotal | 2 |
| BedroomsAboveGround | 3 |
| BedroomsTotal | 3 |
| BasementDevelopment | Finished |
| BasementType | Full (finished) |
| ConstructionStyleAttachment | Attached |
| CoolingType | Central Air Conditioning |
| ExteriorFinish | Aluminum Siding, Brick Facing |
| FlooringType | Laminate |
| FoundationType | Poured Concrete |
| HalfBathTotal | 1 |
| HeatingFuel | Natural Gas |
| HeatingType | Forced Air |
| StoriesTotal | 2 |
| Type | Row / Townhouse |
| UtilityWater | Municipal Water |
Parking
| Attached Garage |
Land
| Acreage | No |
| Sewer | Sanitary Sewer |
| SizeDepth | 115 Ft |
| SizeFrontage | 19 Ft ,11 In |
| SizeIrregular | 19.97 X 115.08 Ft |
| SizeTotalText | 19.97 X 115.08 Ft |
Rooms
| Level | Type | Length | Width | Dimensions |
|---|---|---|---|---|
| Second Level | Bedroom | 3.2 m | 4.85 m | 3.2 m x 4.85 m |
| Second Level | Bedroom 2 | 3.14 m | 2.83 m | 3.14 m x 2.83 m |
| Second Level | Bedroom 3 | 2.99 m | 4.18 m | 2.99 m x 4.18 m |
| Main Level | Living Room | 5.85 m | 3.14 m | 5.85 m x 3.14 m |
| Main Level | Dining Room | 3.08 m | 3.47 m | 3.08 m x 3.47 m |
| Main Level | Kitchen | 3.74 m | 2.74 m | 3.74 m x 2.74 m |
| Main Level | Sunroom | 2.35 m | 3.44 m | 2.35 m x 3.44 m |
Utilities
| Cable | Available |
| Sewer | Available |
https://www.realtor.ca/real-estate/27697886/92-farquhar-place-elliot-lake
Interested?
Contact us for more information

