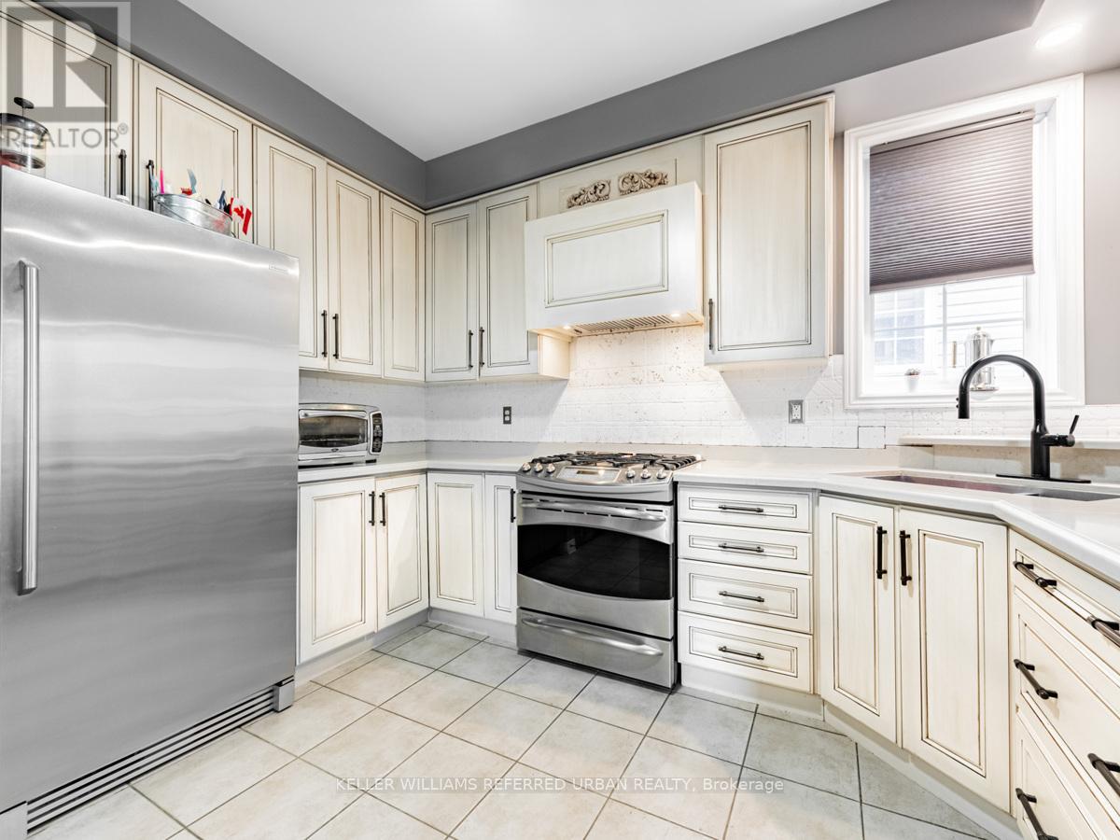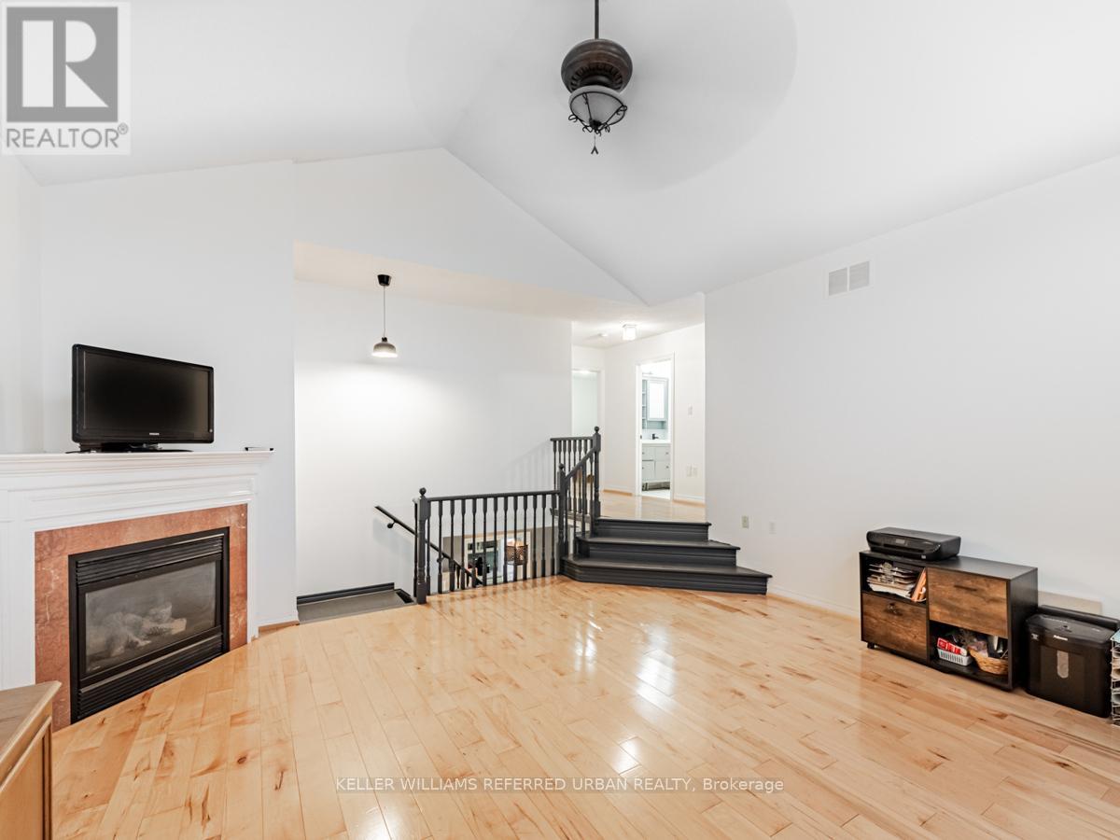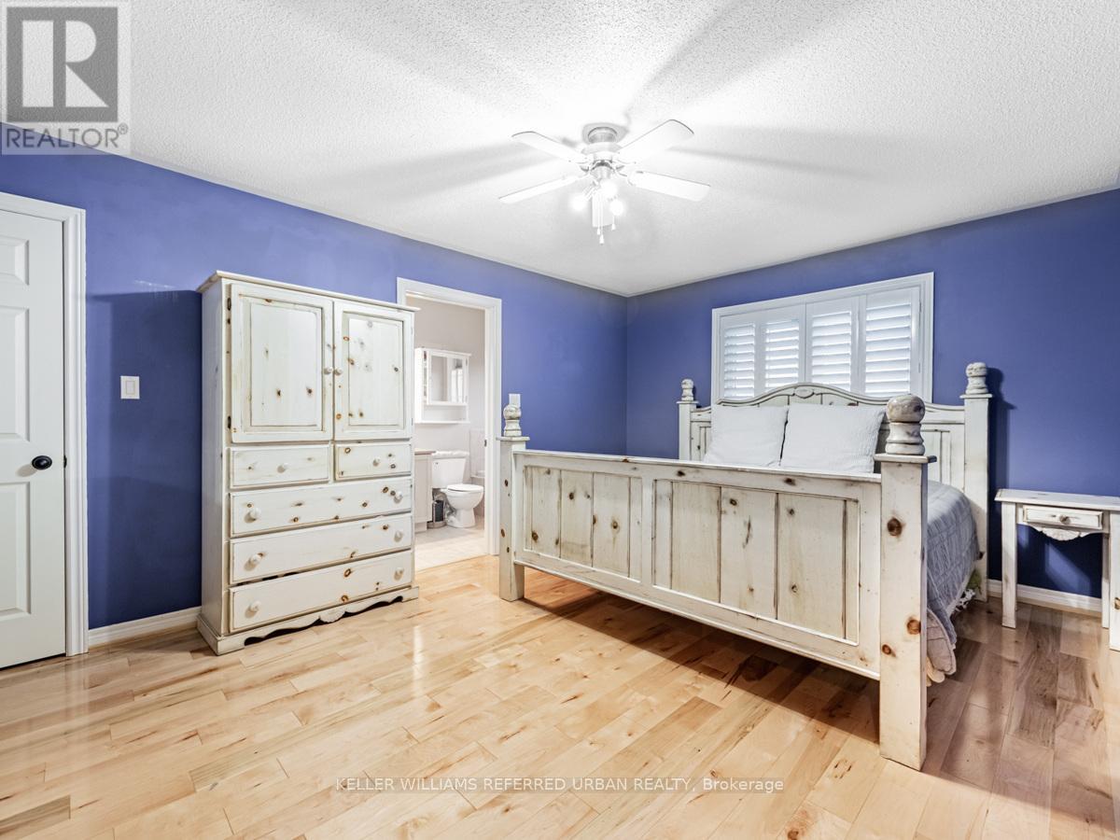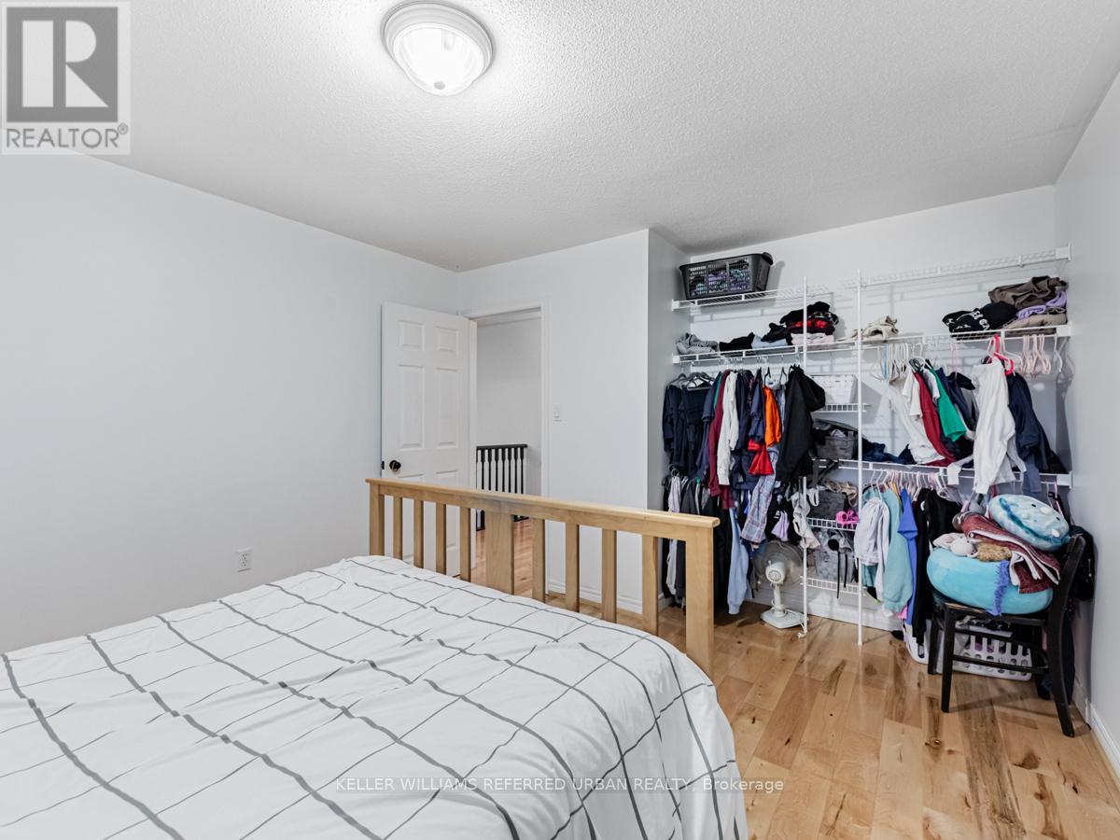- Home
- Services
- Homes For Sale Property Listings
- Neighbourhood
- Reviews
- Downloads
- Blog
- Contact
- Trusted Partners
73 Dr. Jones Drive King, Ontario L0G 1T0
3 Bedroom
4 Bathroom
Fireplace
Central Air Conditioning
Forced Air
$1,208,000
Welcome to this charming 2-storey detached home in the heart of Schomberg, offering an exceptional turn-key investment opportunity! With a guaranteed 2-3 year rental income from the original owners, this property is perfect for investors looking for stability and value. Backing onto the serene Nieuwland Park, this home is nestled in a quiet neighbourhood, just minutes from the Carrying Place Golf and Country Club and a short drive to HWY 400 for easy commuting. Featuring 3 spacious bedrooms and 4bathrooms, the home boasts an open-concept main living area, perfect for entertaining. The elevated family room with vaulted ceilings offers extra space for those big family gatherings, while the finished basement, complete with a second kitchen, provides versatile living space. Step out from the kitchen onto a large deck overlooking the fully fenced backyard ideal for family gatherings or quiet relaxation. **** EXTRAS **** Don't miss out on this rare opportunity to own a home that offers both comfort and immediate rental income potential (id:58671)
Property Details
| MLS® Number | N11589000 |
| Property Type | Single Family |
| Community Name | Schomberg |
| AmenitiesNearBy | Park, Place Of Worship, Schools |
| CommunityFeatures | Community Centre |
| Features | Conservation/green Belt |
| ParkingSpaceTotal | 4 |
Building
| BathroomTotal | 4 |
| BedroomsAboveGround | 3 |
| BedroomsTotal | 3 |
| Appliances | Central Vacuum, Dishwasher, Dryer, Refrigerator, Stove, Washer, Window Coverings |
| BasementDevelopment | Finished |
| BasementType | Full (finished) |
| ConstructionStyleAttachment | Detached |
| CoolingType | Central Air Conditioning |
| ExteriorFinish | Brick, Wood |
| FireplacePresent | Yes |
| FlooringType | Hardwood, Tile |
| FoundationType | Concrete |
| HalfBathTotal | 1 |
| HeatingFuel | Natural Gas |
| HeatingType | Forced Air |
| StoriesTotal | 2 |
| Type | House |
| UtilityWater | Municipal Water |
Parking
| Attached Garage |
Land
| Acreage | No |
| LandAmenities | Park, Place Of Worship, Schools |
| Sewer | Sanitary Sewer |
| SizeDepth | 98 Ft ,5 In |
| SizeFrontage | 39 Ft ,4 In |
| SizeIrregular | 39.37 X 98.42 Ft |
| SizeTotalText | 39.37 X 98.42 Ft |
Rooms
| Level | Type | Length | Width | Dimensions |
|---|---|---|---|---|
| Second Level | Primary Bedroom | 4.98 m | 3.58 m | 4.98 m x 3.58 m |
| Second Level | Bedroom 2 | 3.53 m | 3.53 m | 3.53 m x 3.53 m |
| Second Level | Bedroom 3 | 4.29 m | 3.58 m | 4.29 m x 3.58 m |
| Basement | Recreational, Games Room | 3.3 m | 4.27 m | 3.3 m x 4.27 m |
| Basement | Kitchen | 3.3 m | 4.27 m | 3.3 m x 4.27 m |
| Main Level | Living Room | 4.29 m | 3.45 m | 4.29 m x 3.45 m |
| Main Level | Dining Room | 3.66 m | 3.71 m | 3.66 m x 3.71 m |
| Main Level | Kitchen | 3.66 m | 4.88 m | 3.66 m x 4.88 m |
| Main Level | Mud Room | 2.29 m | 2.67 m | 2.29 m x 2.67 m |
| In Between | Family Room | 5.03 m | 5.18 m | 5.03 m x 5.18 m |
https://www.realtor.ca/real-estate/27697090/73-dr-jones-drive-king-schomberg-schomberg
Interested?
Contact us for more information




































