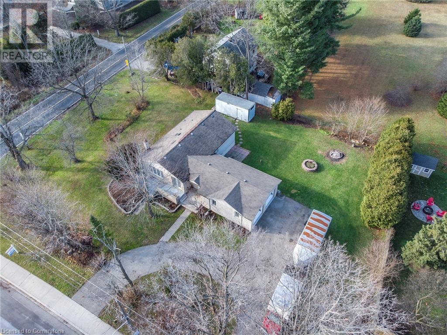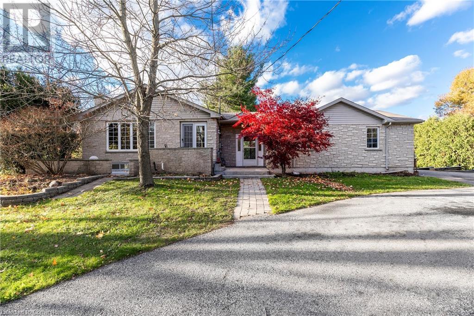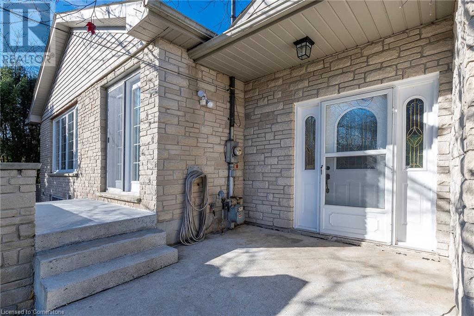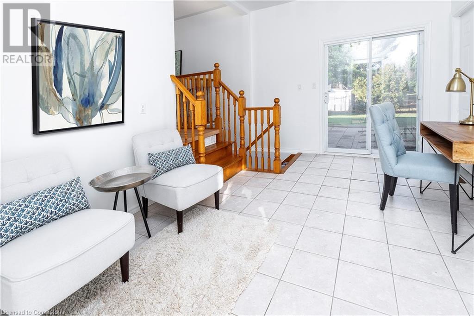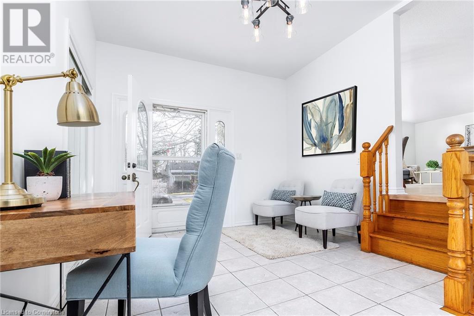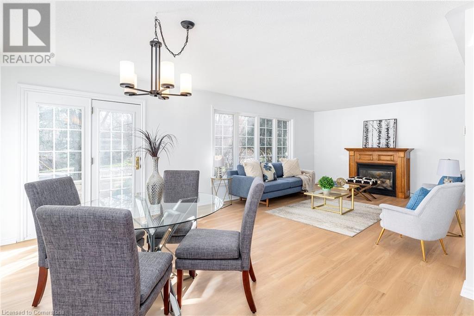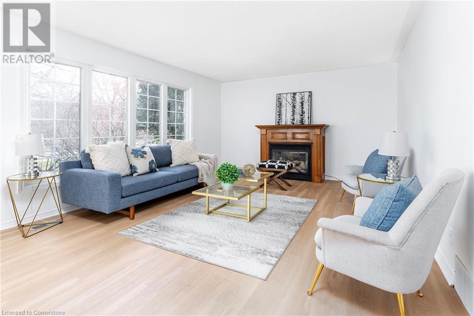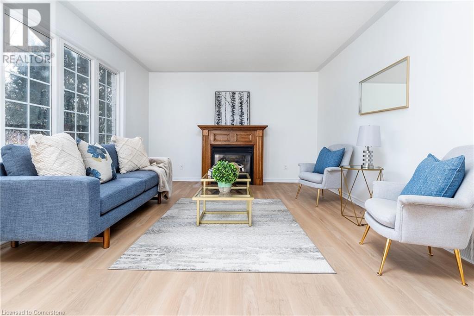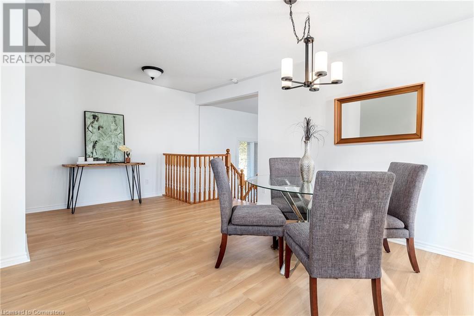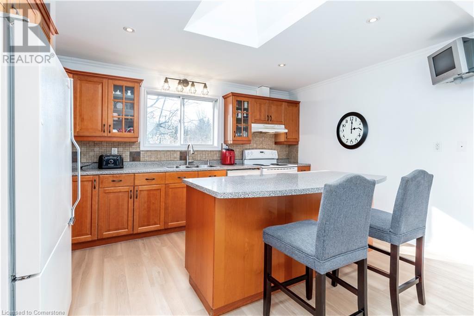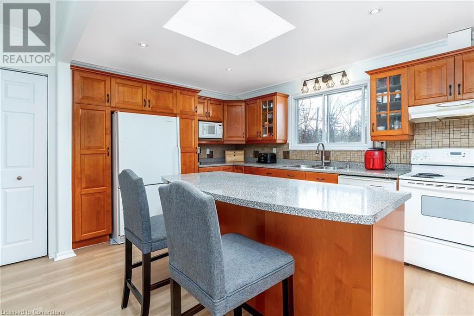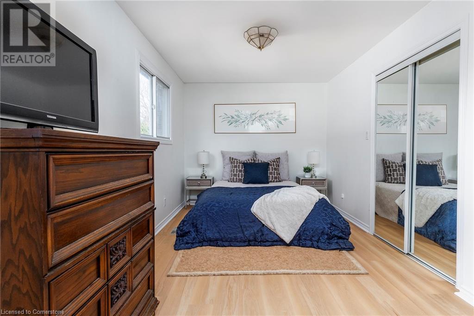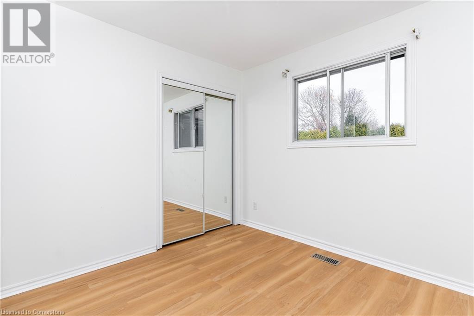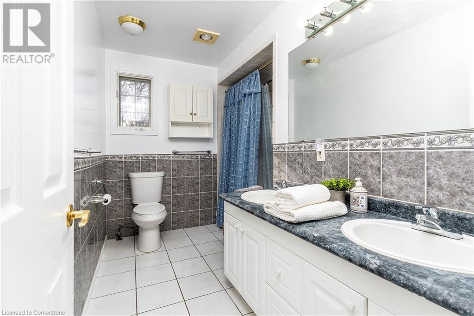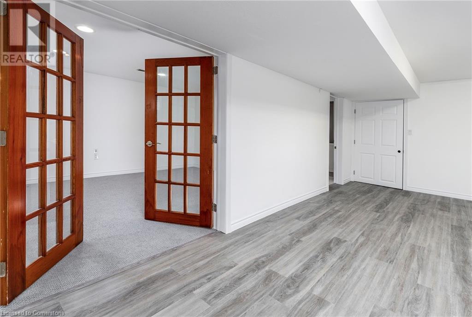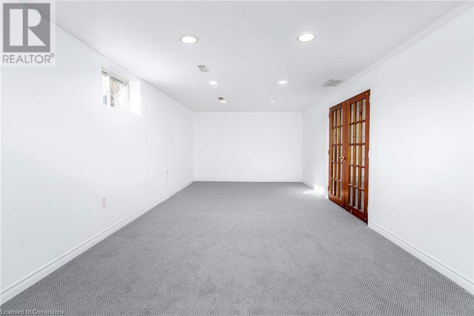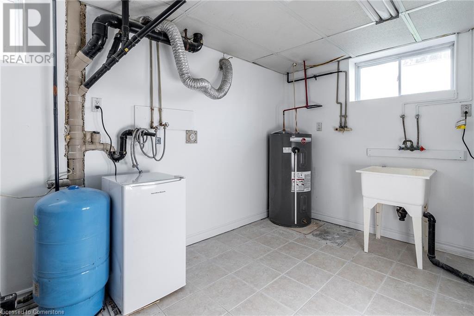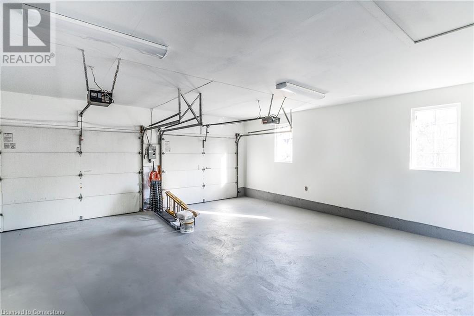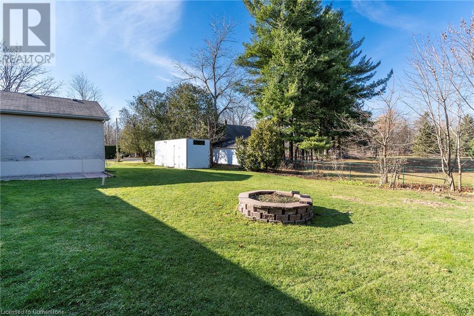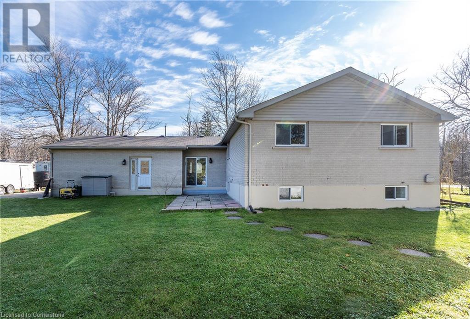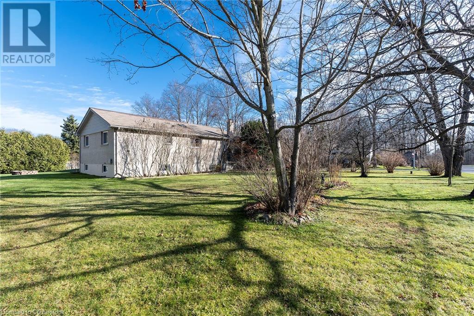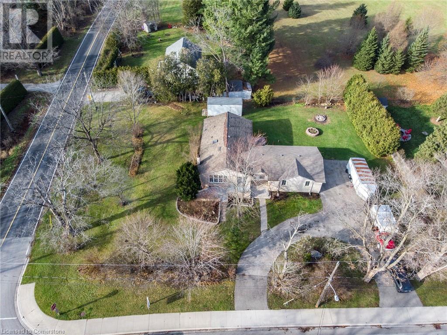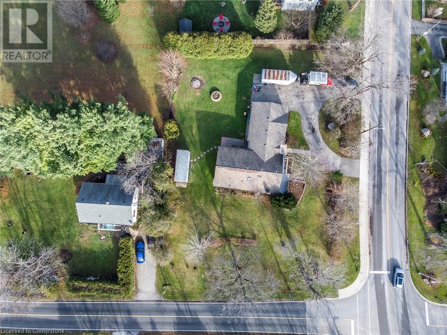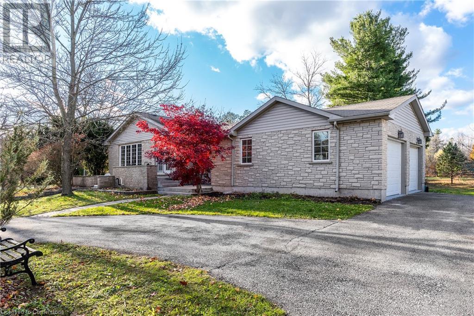- Home
- Services
- Homes For Sale Property Listings
- Neighbourhood
- Reviews
- Downloads
- Blog
- Contact
- Trusted Partners
2005 Kilbride Street Burlington, Ontario L7P 0H3
3 Bedroom
2 Bathroom
1137 sqft
Bungalow
Central Air Conditioning
Forced Air
$1,599,900
Imagine the tranquility of country living in the prestigious little Town of Kilbride (North Burlington) but still centrally located to all city amenities, Milton 10 minutes, Burlington Core 10 minutes and Waterdown 15 Minutes. Look no further than this spacious updated move in ready bungalow with a double garage, separate entrance and located on a perfect 1/2 acre lot w/plenty of space for the back yard oasis of your dreams. This home offers spacious open concept Liv. Rm./Din Rm perfect for entertaining family and friends. Spacious Kitch offers large island w/seating and plenty of cabinets and prep space. The main floor is complete with 2 good sized bedrooms and a 4 pce bath. The basement is also fully finished and offers a large Rec. Rm, additional large room that would be a perfect for a games room or bedroom an additional bed and bath. This home offers great bones, plenty of updates and could be your dream home. Book a showing TODAY! (id:58671)
Property Details
| MLS® Number | 40682080 |
| Property Type | Single Family |
| CommunityFeatures | Quiet Area |
| Features | Paved Driveway, Country Residential, Sump Pump |
| ParkingSpaceTotal | 10 |
Building
| BathroomTotal | 2 |
| BedroomsAboveGround | 2 |
| BedroomsBelowGround | 1 |
| BedroomsTotal | 3 |
| Appliances | Dishwasher, Microwave, Refrigerator, Stove |
| ArchitecturalStyle | Bungalow |
| BasementDevelopment | Finished |
| BasementType | Full (finished) |
| ConstructionStyleAttachment | Detached |
| CoolingType | Central Air Conditioning |
| ExteriorFinish | Brick, Stone, Vinyl Siding |
| FoundationType | Block |
| HalfBathTotal | 1 |
| HeatingFuel | Natural Gas |
| HeatingType | Forced Air |
| StoriesTotal | 1 |
| SizeInterior | 1137 Sqft |
| Type | House |
| UtilityWater | Drilled Well |
Parking
| Attached Garage |
Land
| AccessType | Road Access |
| Acreage | No |
| Sewer | Septic System |
| SizeDepth | 132 Ft |
| SizeFrontage | 175 Ft |
| SizeTotalText | 1/2 - 1.99 Acres |
| ZoningDescription | Nec |
Rooms
| Level | Type | Length | Width | Dimensions |
|---|---|---|---|---|
| Basement | Utility Room | 12'0'' x 7'8'' | ||
| Basement | 1pc Bathroom | 7'4'' x 3'11'' | ||
| Basement | Laundry Room | 14'8'' x 7'2'' | ||
| Basement | Games Room | 11'6'' x 26'6'' | ||
| Basement | Bedroom | 9'0'' x 11'5'' | ||
| Basement | Recreation Room | 26'2'' x 11'6'' | ||
| Main Level | 5pc Bathroom | 10'2'' x 5'0'' | ||
| Main Level | Bedroom | 9'3'' x 21'6'' | ||
| Main Level | Bedroom | 10'7'' x 10'2'' | ||
| Main Level | Kitchen | 14'4'' x 10'3'' | ||
| Main Level | Living Room | 24'6'' x 12'9'' | ||
| Main Level | Foyer | 13'7'' x 10'4'' |
https://www.realtor.ca/real-estate/27694302/2005-kilbride-street-burlington
Interested?
Contact us for more information

