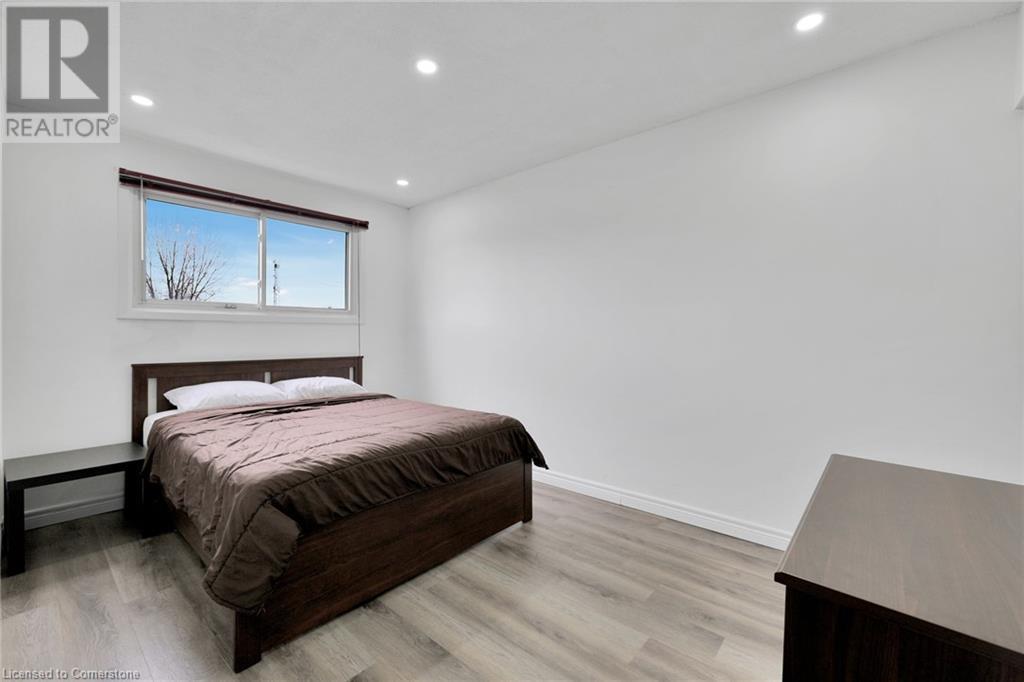- Home
- Services
- Homes For Sale Property Listings
- Neighbourhood
- Reviews
- Downloads
- Blog
- Contact
- Trusted Partners
596 Grey Street Unit# 2 Brantford, Ontario N3S 4Y1
3 Bedroom
2 Bathroom
1497 sqft
2 Level
Central Air Conditioning
Forced Air
$495,000Maintenance, Insurance, Common Area Maintenance, Landscaping, Property Management
$398 Monthly
Maintenance, Insurance, Common Area Maintenance, Landscaping, Property Management
$398 MonthlySpacious townhouse in charming Echo Place featuring 3 bedrooms, 1.5 baths and approximately 1500 square feet of finished living space. The spacious main floor has a good size living room, newly upgraded kitchen, new vinyl flooring thorghtout main and second floor. A beautiful hardwood staircase takes you up to the generous primary bedroom with a walk-in closet, 2 more bedrooms, one with another walk-in closet as well as 4pc bathroom. The basement has a recroom, a 2pc bathroom, laundry room and lots of storage space. Features include no carpet on main and second floors, updated 100 amp breaker panel, new furnace and heat pump (2024), Dishwasher(2023). Parking spot is conveniently located right out front. Located close to the 403, walking and biking trails and all amenities. (id:58671)
Property Details
| MLS® Number | 40682589 |
| Property Type | Single Family |
| AmenitiesNearBy | Schools, Shopping |
| EquipmentType | Rental Water Softener, Water Heater |
| ParkingSpaceTotal | 1 |
| RentalEquipmentType | Rental Water Softener, Water Heater |
Building
| BathroomTotal | 2 |
| BedroomsAboveGround | 3 |
| BedroomsTotal | 3 |
| Appliances | Dishwasher, Dryer, Refrigerator, Stove, Water Softener, Washer, Microwave Built-in, Window Coverings |
| ArchitecturalStyle | 2 Level |
| BasementDevelopment | Partially Finished |
| BasementType | Full (partially Finished) |
| ConstructionStyleAttachment | Attached |
| CoolingType | Central Air Conditioning |
| ExteriorFinish | Brick |
| HalfBathTotal | 1 |
| HeatingFuel | Natural Gas |
| HeatingType | Forced Air |
| StoriesTotal | 2 |
| SizeInterior | 1497 Sqft |
| Type | Row / Townhouse |
| UtilityWater | Municipal Water |
Land
| AccessType | Highway Access |
| Acreage | No |
| LandAmenities | Schools, Shopping |
| Sewer | Municipal Sewage System |
| SizeTotalText | Unknown |
| ZoningDescription | Res |
Rooms
| Level | Type | Length | Width | Dimensions |
|---|---|---|---|---|
| Second Level | 4pc Bathroom | Measurements not available | ||
| Second Level | Bedroom | 9'3'' x 7'9'' | ||
| Second Level | Bedroom | 13'5'' x 9'0'' | ||
| Second Level | Primary Bedroom | 13'7'' x 9'8'' | ||
| Basement | Laundry Room | Measurements not available | ||
| Basement | Recreation Room | 16'7'' x 10'7'' | ||
| Basement | 2pc Bathroom | Measurements not available | ||
| Main Level | Dining Room | 11'0'' x 7'8'' | ||
| Main Level | Kitchen | 11'0'' x 8'9'' | ||
| Main Level | Living Room | 16'7'' x 10'3'' |
Utilities
| Electricity | Available |
| Natural Gas | Available |
https://www.realtor.ca/real-estate/27699651/596-grey-street-unit-2-brantford
Interested?
Contact us for more information




























