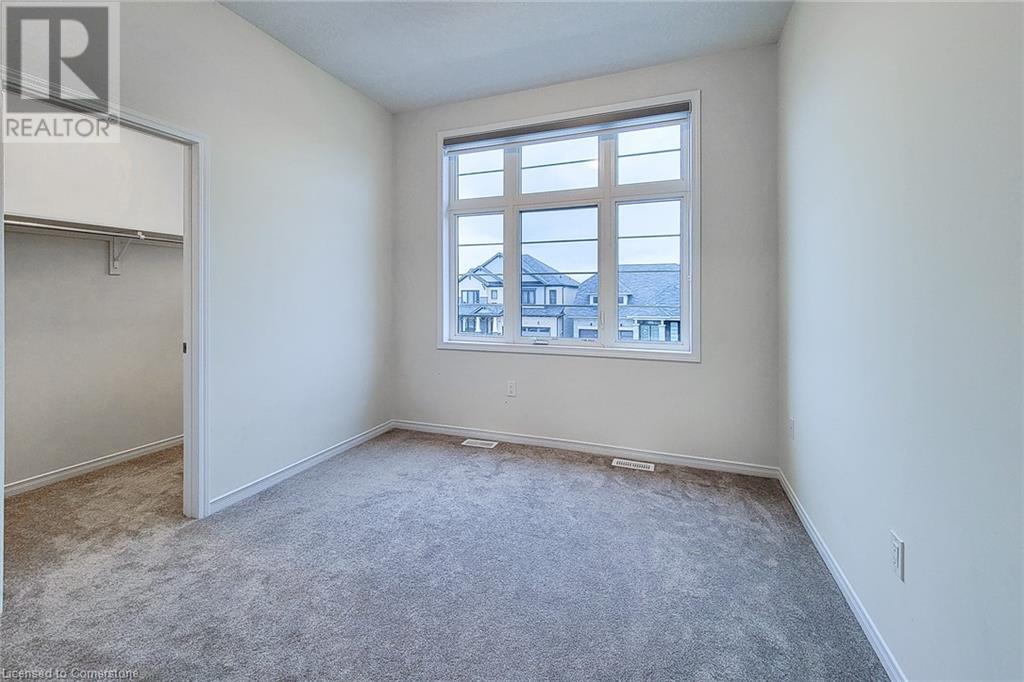- Home
- Services
- Homes For Sale Property Listings
- Neighbourhood
- Reviews
- Downloads
- Blog
- Contact
- Trusted Partners
177 Athens Street Hagersville, Ontario N0A 1H0
4 Bedroom
3 Bathroom
1893 sqft
2 Level
Central Air Conditioning
Forced Air
$749,000
Elegant 4-Bedroom Home for Sale in Picturesque Hagersville. Located in the heart of Hagersville, this beautifully designed home combines modern functionality with premium upgrades for an inviting and comfortable living experience. 3-piece rough-in in the basement, offering excellent potential for customization, A cold cellar for additional storage needs, Extended 8-foot door heights on the main level, enhancing the home's sophistication, Enlarged rear basement windows for increased natural light and brightness, A solid oak staircase, adding timeless characterHardwood flooring in the living room and main-level hallway, delivering a sleek and refined lookThis property is an exceptional choice for discerning buyers seeking a thoughtfully upgraded home in a tranquil, welcoming community. (id:58671)
Property Details
| MLS® Number | 40682961 |
| Property Type | Single Family |
| AmenitiesNearBy | Hospital, Public Transit, Schools |
| EquipmentType | Other, Water Heater |
| Features | Paved Driveway, Automatic Garage Door Opener |
| ParkingSpaceTotal | 3 |
| RentalEquipmentType | Other, Water Heater |
Building
| BathroomTotal | 3 |
| BedroomsAboveGround | 4 |
| BedroomsTotal | 4 |
| Appliances | Central Vacuum - Roughed In, Dishwasher, Dryer, Washer, Range - Gas, Microwave Built-in, Gas Stove(s), Garage Door Opener |
| ArchitecturalStyle | 2 Level |
| BasementDevelopment | Unfinished |
| BasementType | Full (unfinished) |
| ConstructionStyleAttachment | Detached |
| CoolingType | Central Air Conditioning |
| ExteriorFinish | Aluminum Siding, Brick, Stone |
| FireProtection | Alarm System |
| FoundationType | Poured Concrete |
| HalfBathTotal | 1 |
| HeatingFuel | Natural Gas |
| HeatingType | Forced Air |
| StoriesTotal | 2 |
| SizeInterior | 1893 Sqft |
| Type | House |
| UtilityWater | Municipal Water |
Parking
| Attached Garage |
Land
| Acreage | No |
| LandAmenities | Hospital, Public Transit, Schools |
| Sewer | Municipal Sewage System |
| SizeDepth | 92 Ft |
| SizeFrontage | 33 Ft |
| SizeTotalText | Under 1/2 Acre |
| ZoningDescription | R1 |
Rooms
| Level | Type | Length | Width | Dimensions |
|---|---|---|---|---|
| Second Level | Laundry Room | Measurements not available | ||
| Second Level | 3pc Bathroom | Measurements not available | ||
| Second Level | Full Bathroom | Measurements not available | ||
| Second Level | Bedroom | 11'0'' x 9'6'' | ||
| Second Level | Bedroom | 10'2'' x 11'0'' | ||
| Second Level | Bedroom | 10'6'' x 10'6'' | ||
| Second Level | Primary Bedroom | 14'6'' x 13'6'' | ||
| Main Level | Breakfast | 12'4'' x 10'6'' | ||
| Main Level | Kitchen | 12'4'' x 10'6'' | ||
| Main Level | Great Room | 13'0'' x 16'6'' | ||
| Main Level | 2pc Bathroom | Measurements not available | ||
| Main Level | Foyer | Measurements not available |
Utilities
| Natural Gas | Available |
| Telephone | Available |
https://www.realtor.ca/real-estate/27703110/177-athens-street-hagersville
Interested?
Contact us for more information





































